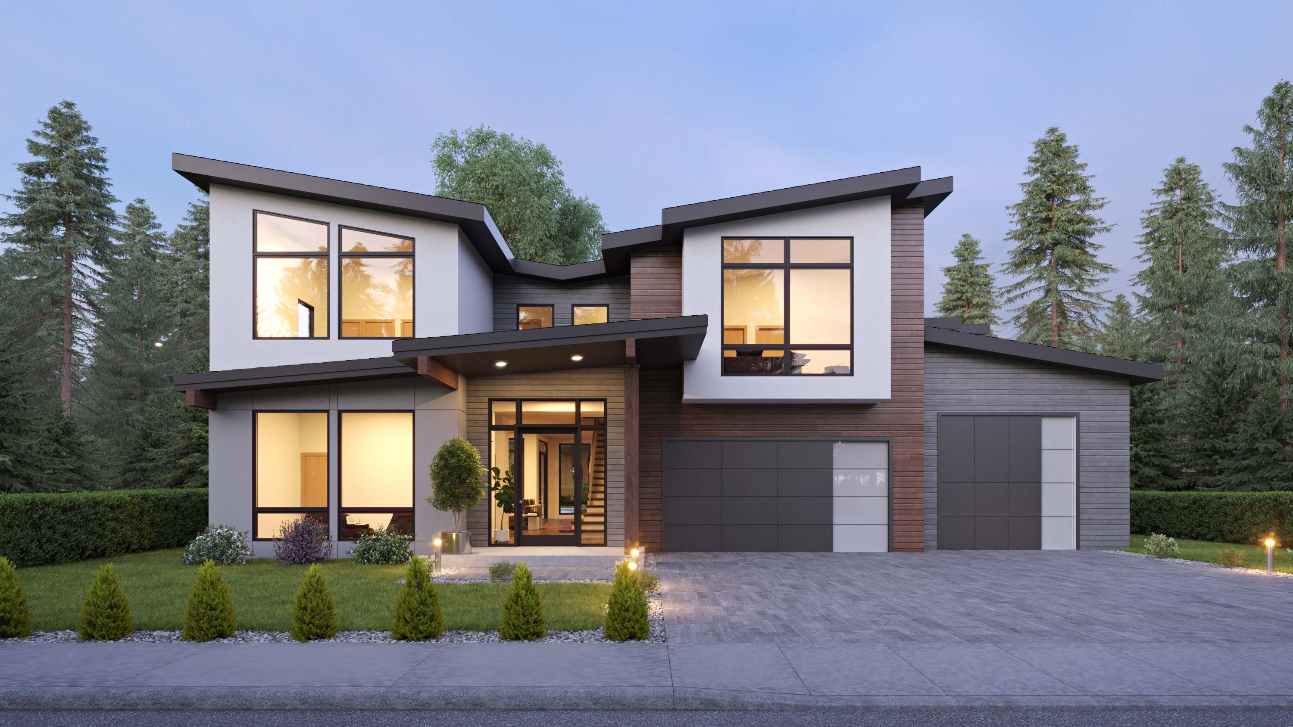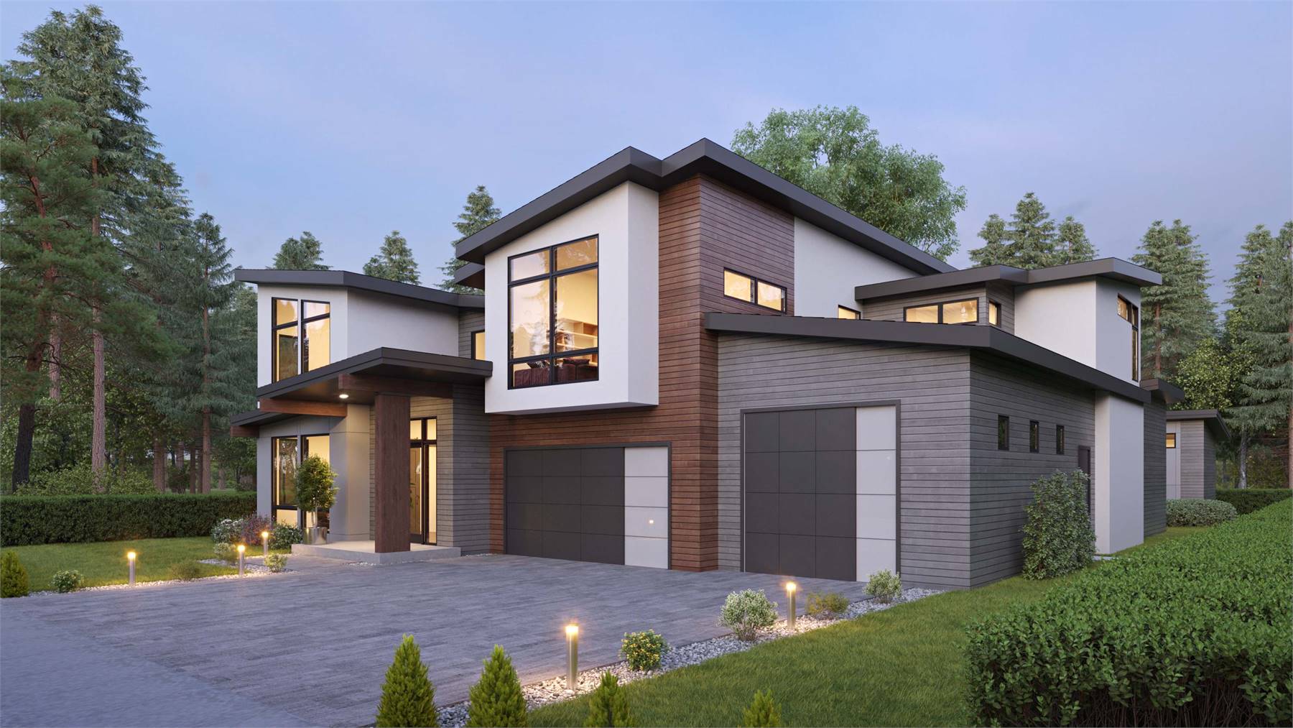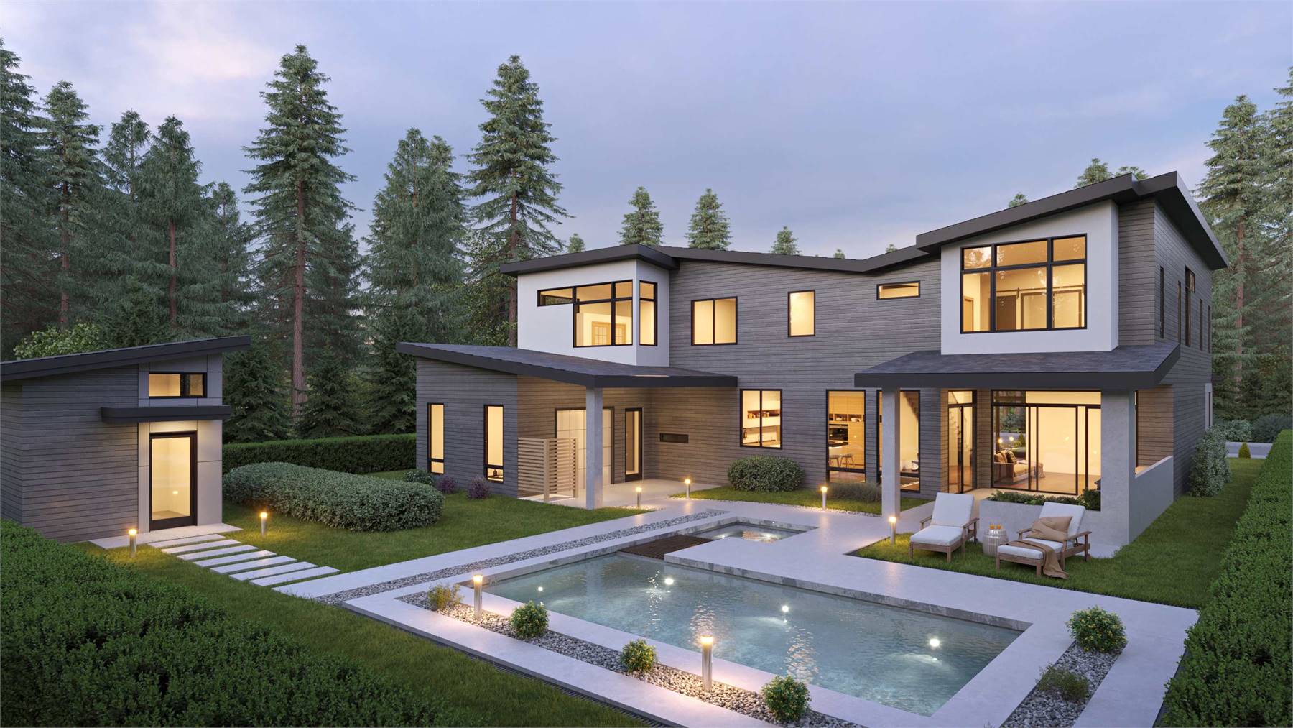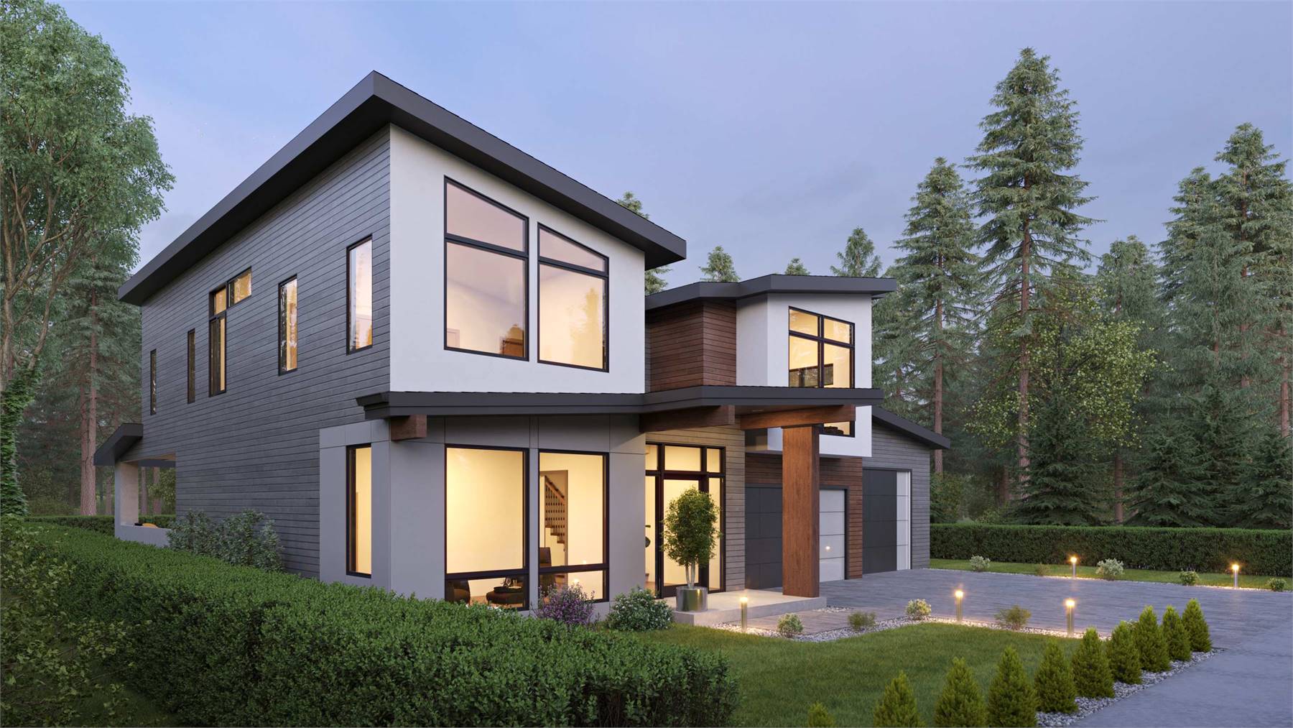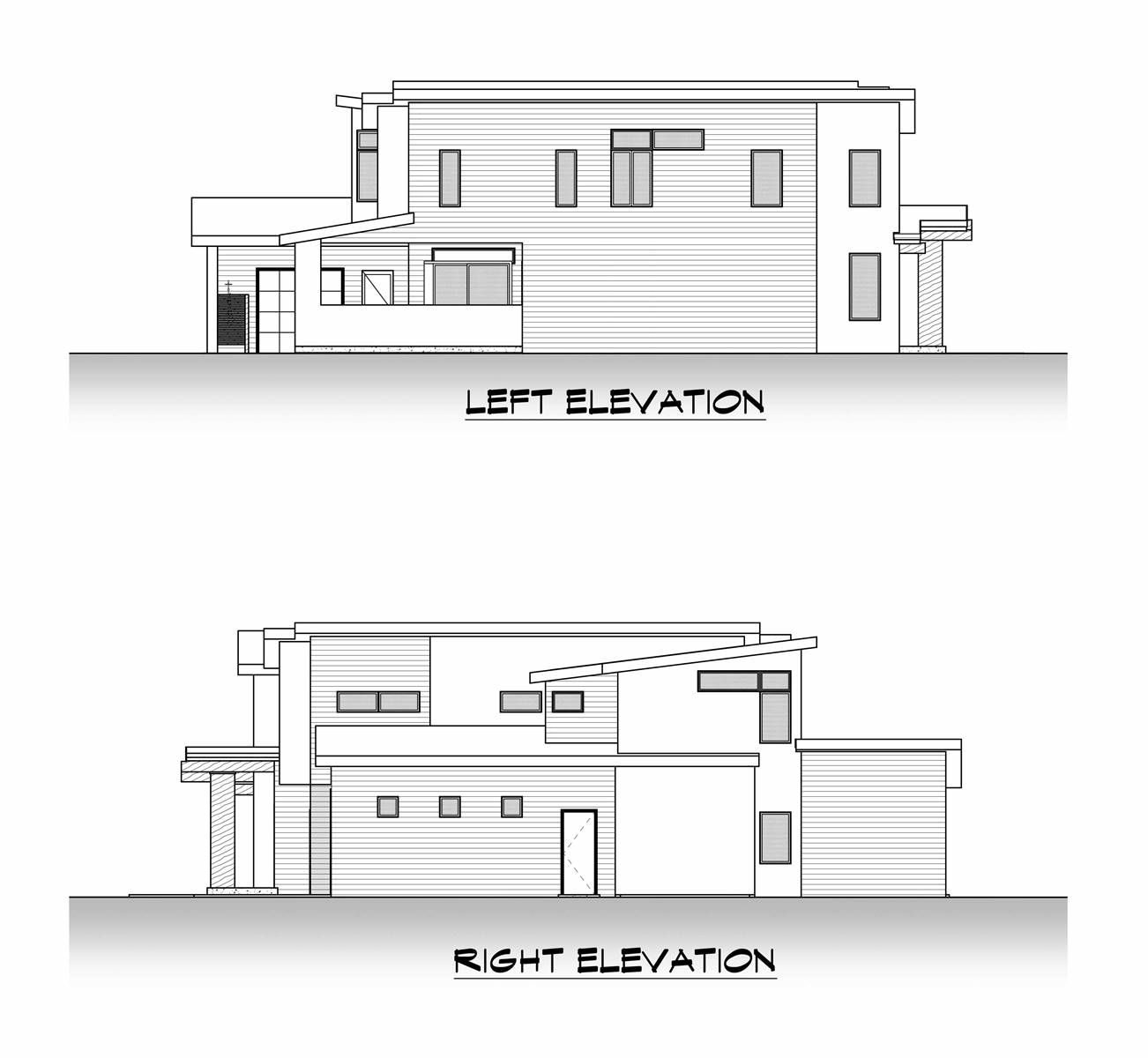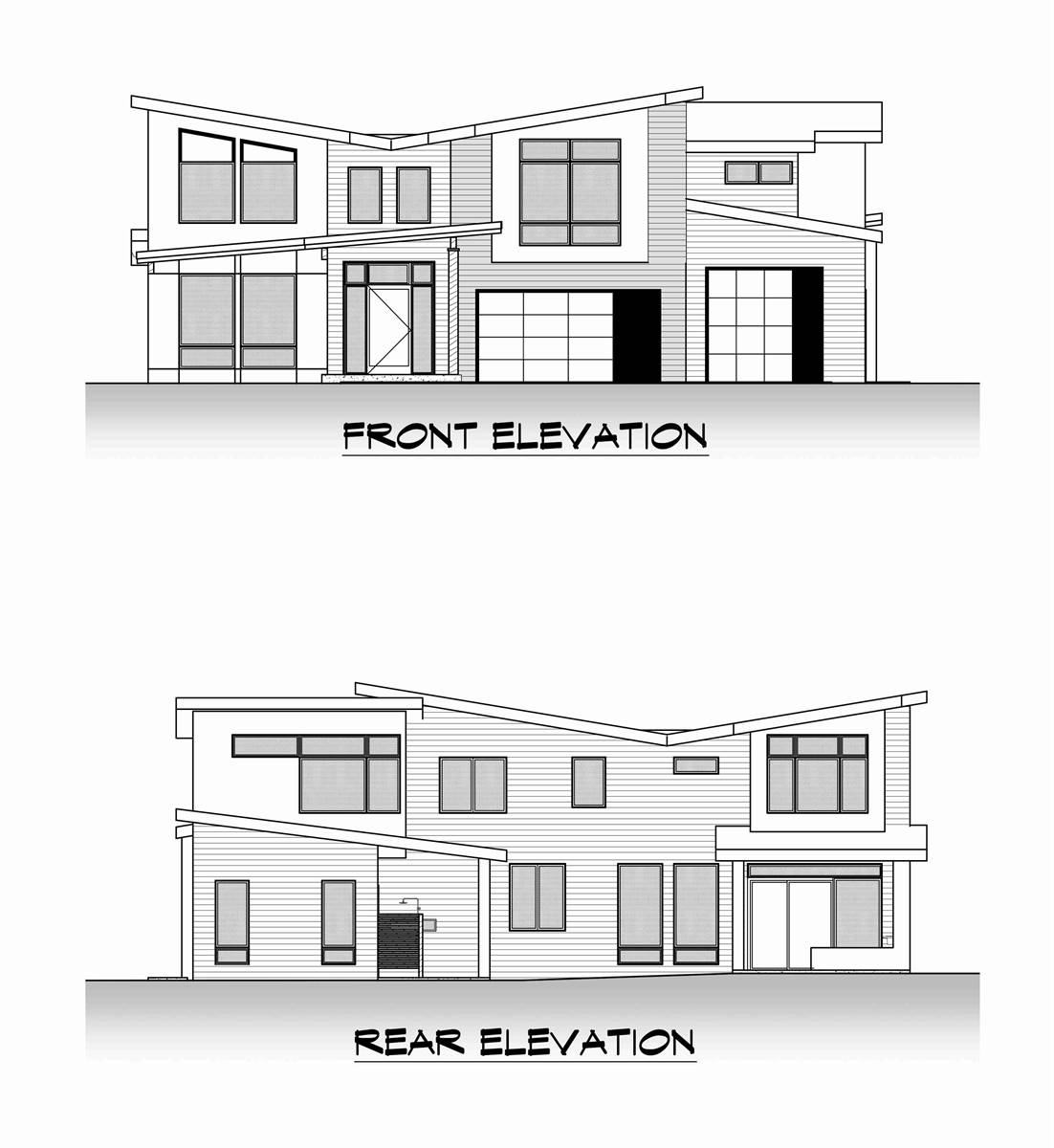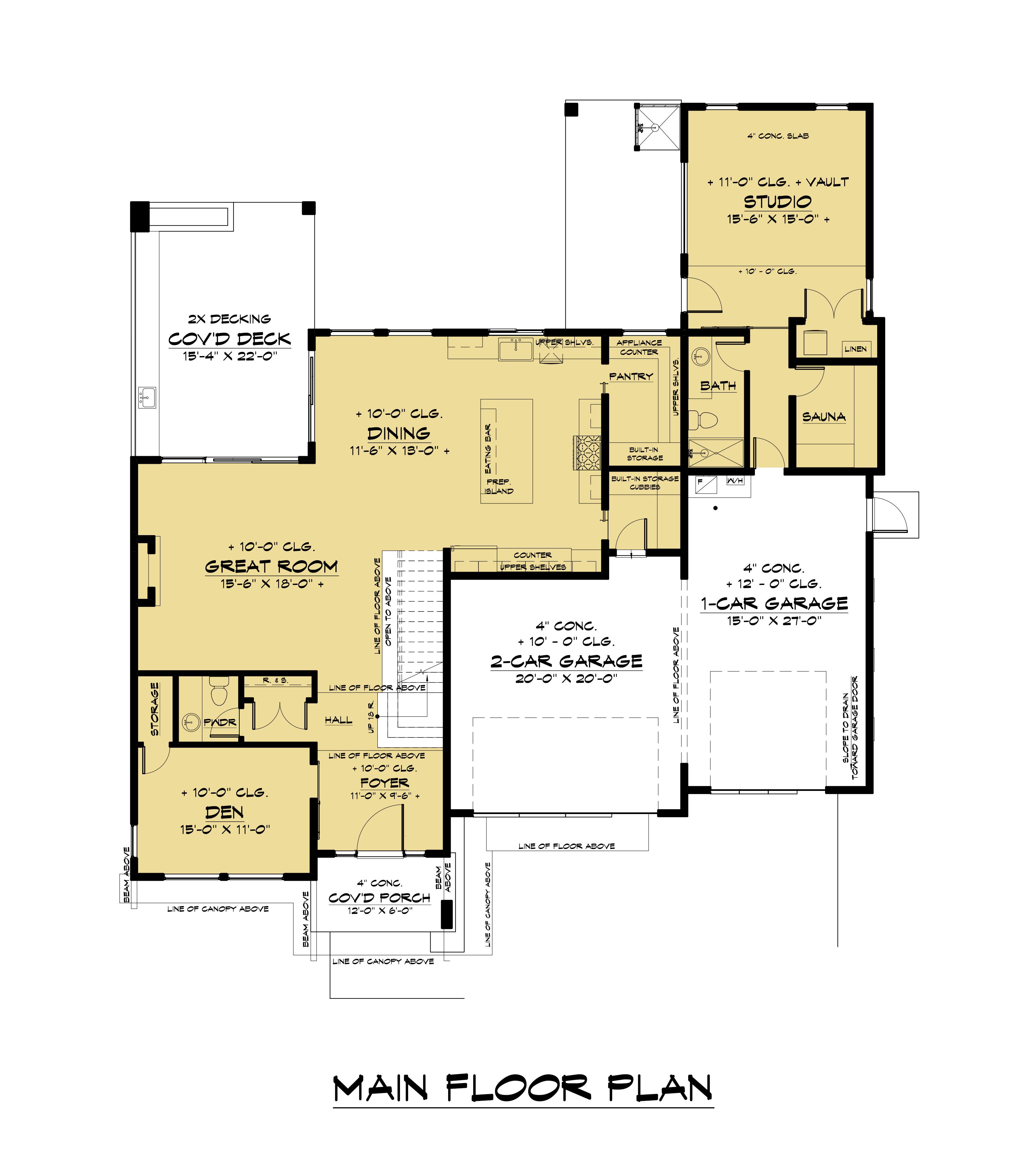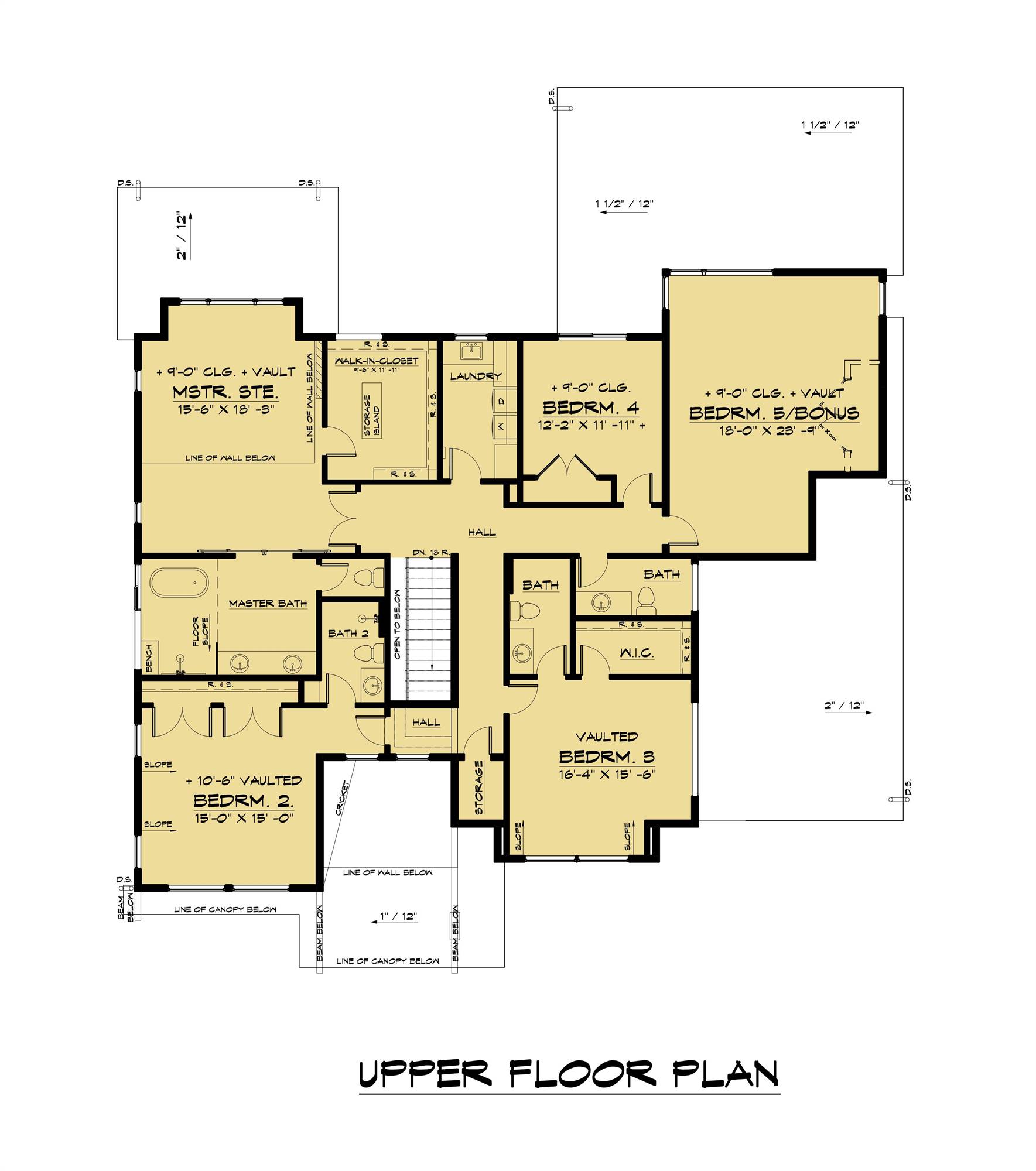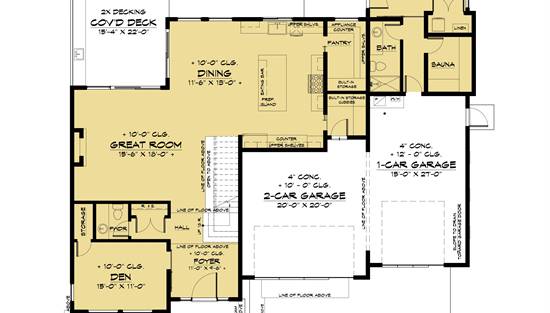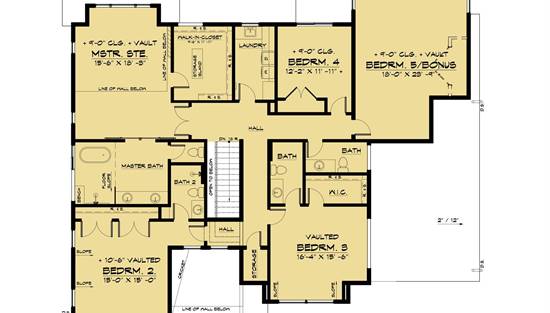- Plan Details
- |
- |
- Print Plan
- |
- Modify Plan
- |
- Reverse Plan
- |
- Cost-to-Build
- |
- View 3D
- |
- Advanced Search
About House Plan 1718:
House Plan 1718 is a stunning contemporary design with dramatic shed rooflines and large windows that bathe the interior in natural light. It offers 4,502 square feet, 4 bedrooms, and 5.5 bathrooms, so there's plenty of space for the whole family! Inside, you'll find a den and open living spaces on the first floor and four bedrooms, a large bonus, and the laundry upstairs. You'll love the master suite with its super spacious bath! But that's not all this floor plan has to offer. Through the 3-car garage, there's an isolated studio with its own full bath and sauna. Use it as a creative space, gym, quiet retreat--the choice is yours! Take a look at the back and you'll see this home is also imagined with a pool, which is why the plans include covered outdoor living and an outdoor shower.
Plan Details
Key Features
Attached
Bonus Room
Covered Front Porch
Covered Rear Porch
Dining Room
Double Vanity Sink
Fireplace
Foyer
Front-entry
Great Room
Home Office
Kitchen Island
Laundry 2nd Fl
Primary Bdrm Upstairs
Mud Room
Open Floor Plan
Outdoor Kitchen
Rec Room
Separate Tub and Shower
Split Bedrooms
Suited for view lot
U-Shaped
Vaulted Ceilings
Walk-in Closet
Walk-in Pantry
Build Beautiful With Our Trusted Brands
Our Guarantees
- Only the highest quality plans
- Int’l Residential Code Compliant
- Full structural details on all plans
- Best plan price guarantee
- Free modification Estimates
- Builder-ready construction drawings
- Expert advice from leading designers
- PDFs NOW!™ plans in minutes
- 100% satisfaction guarantee
- Free Home Building Organizer
.png)
.png)
