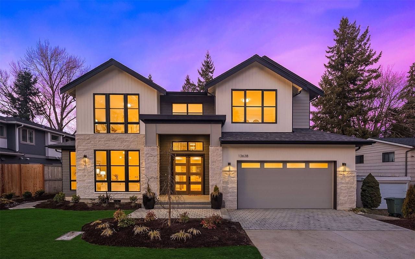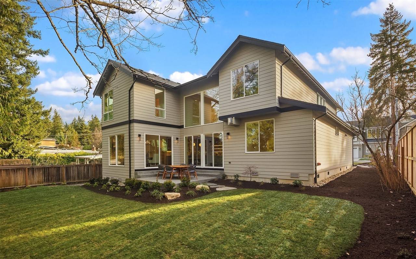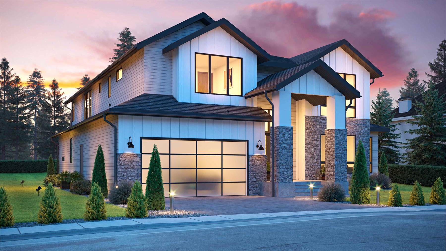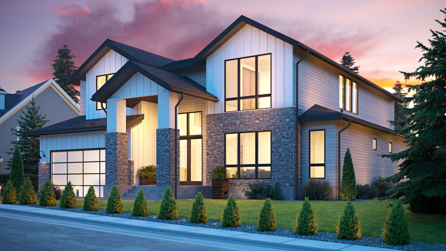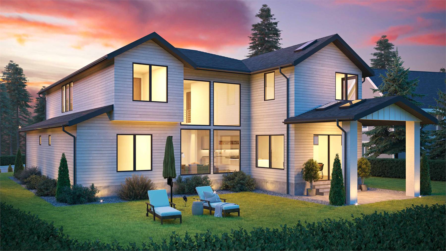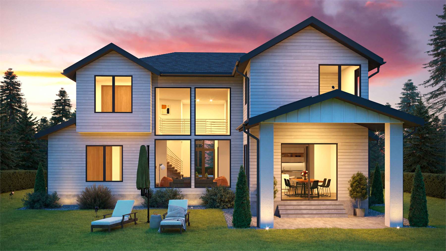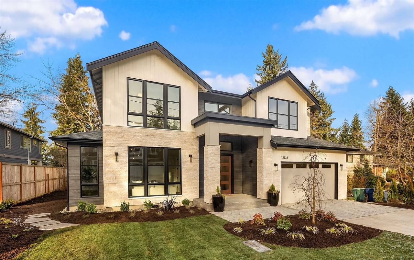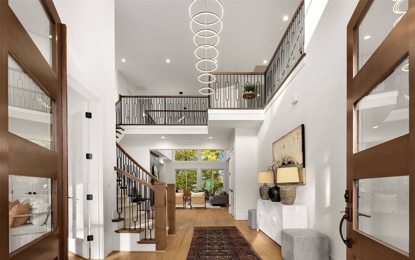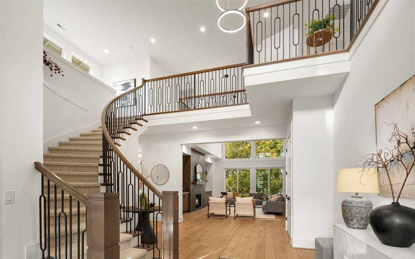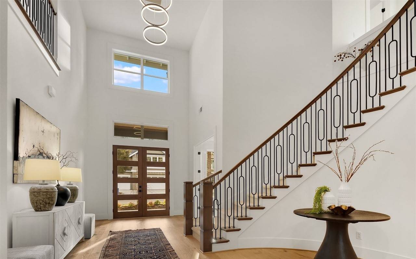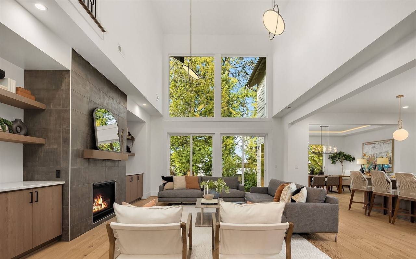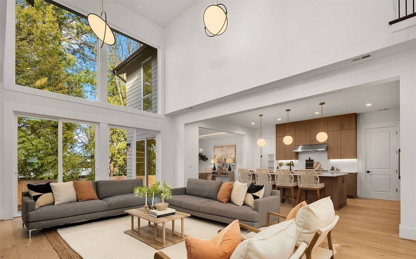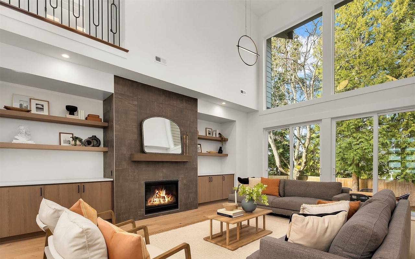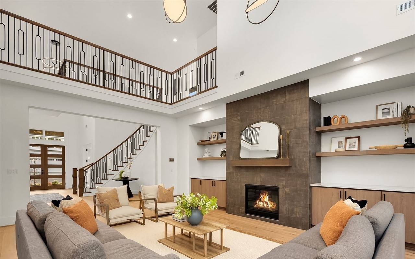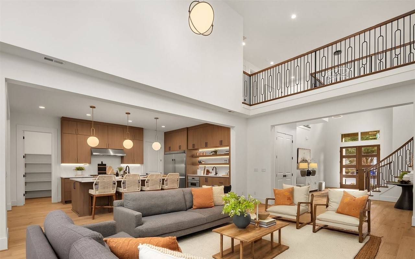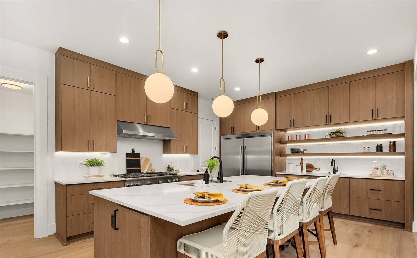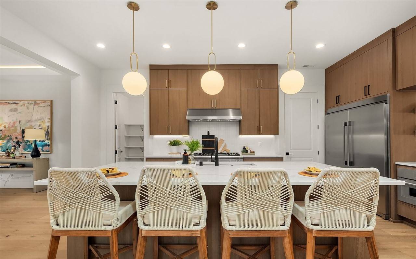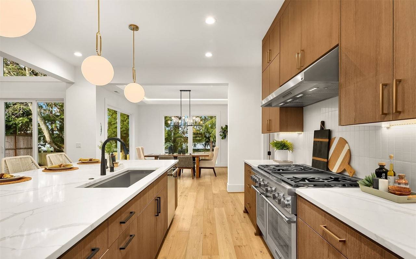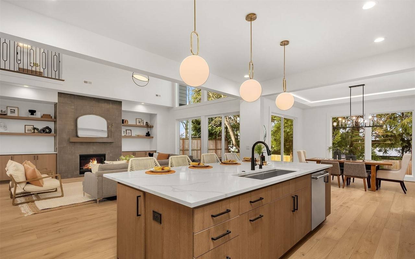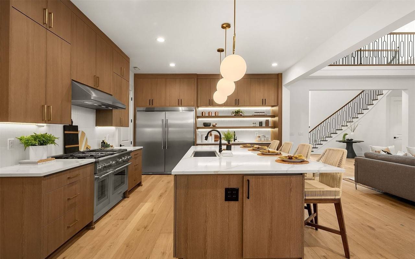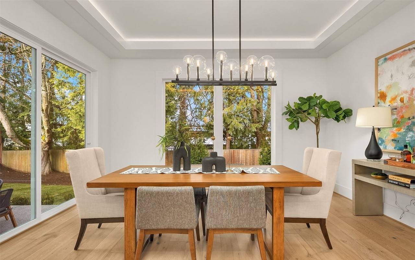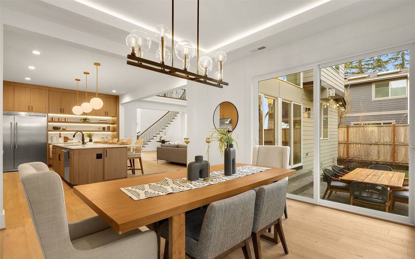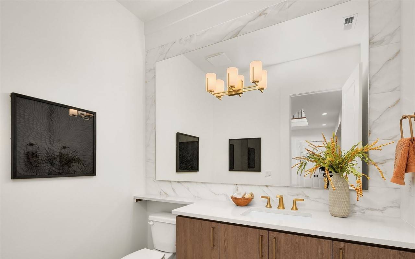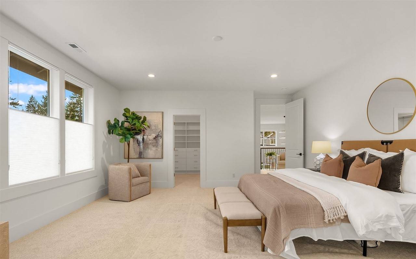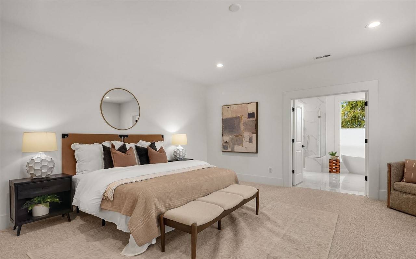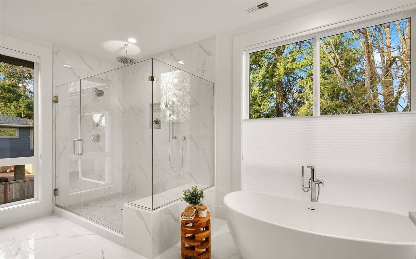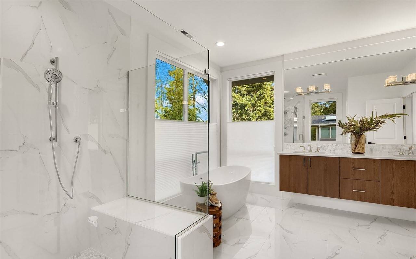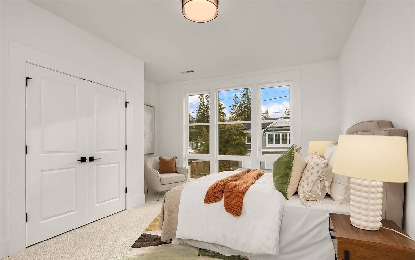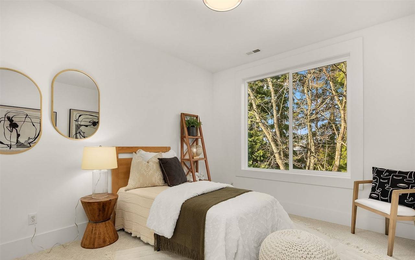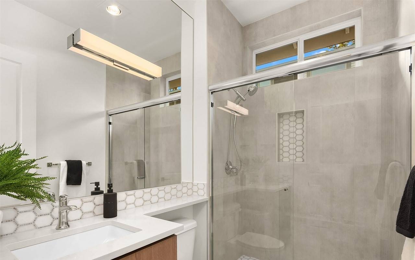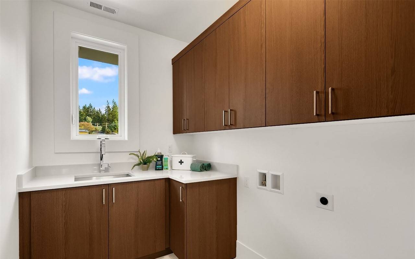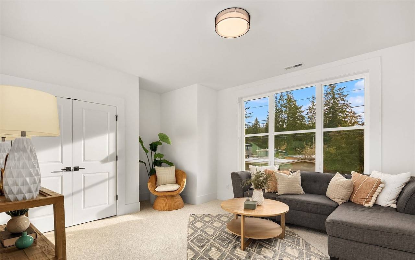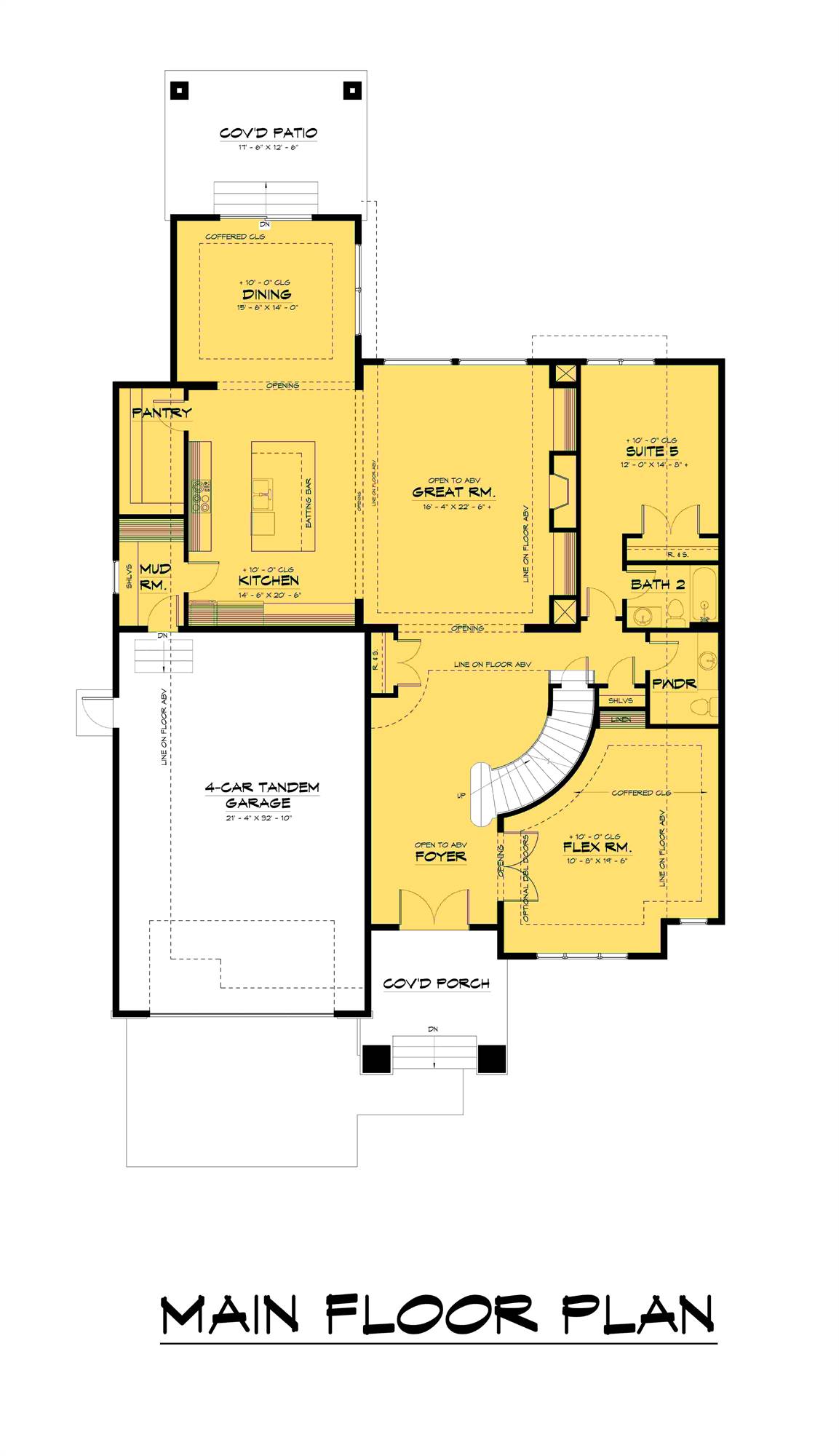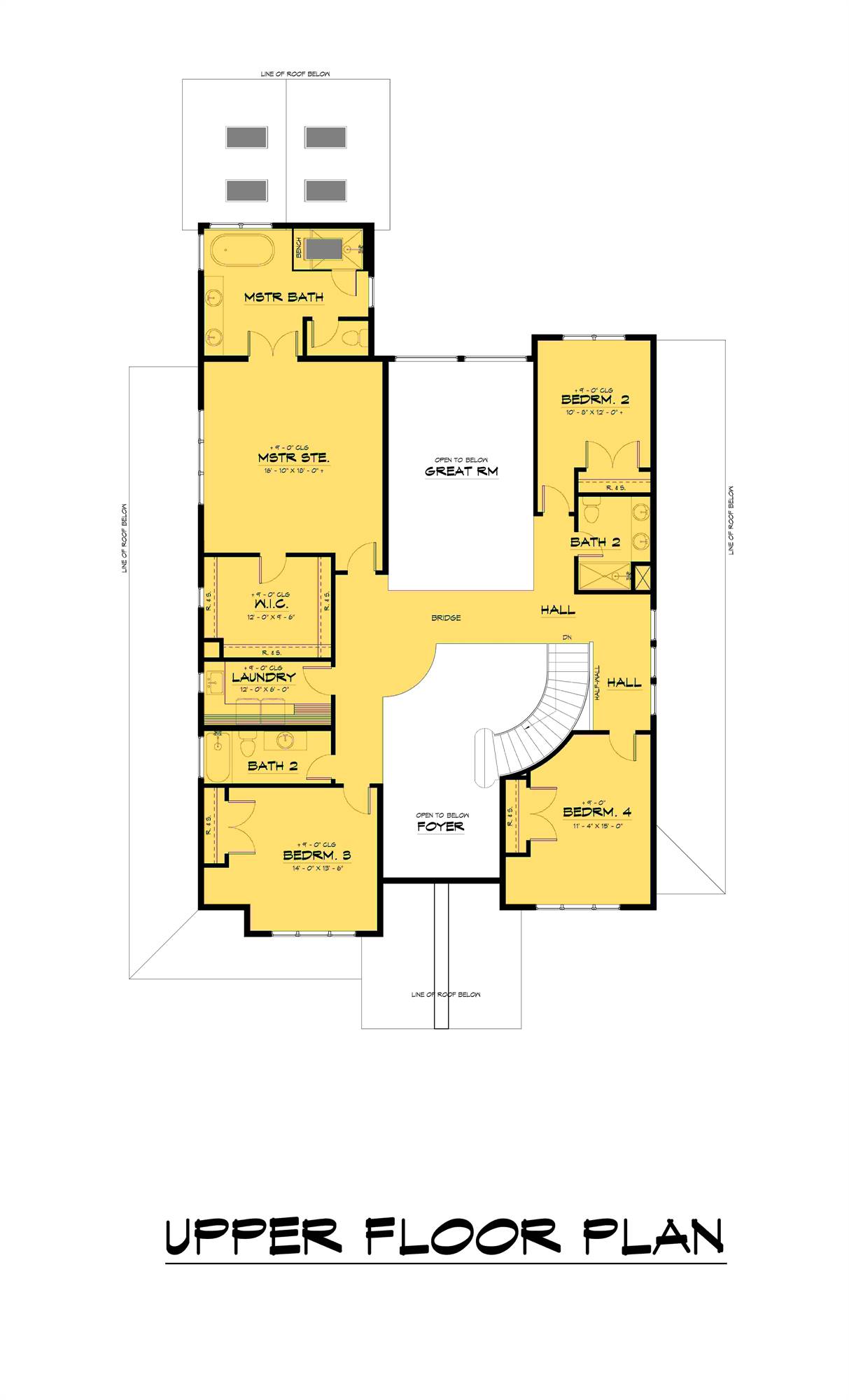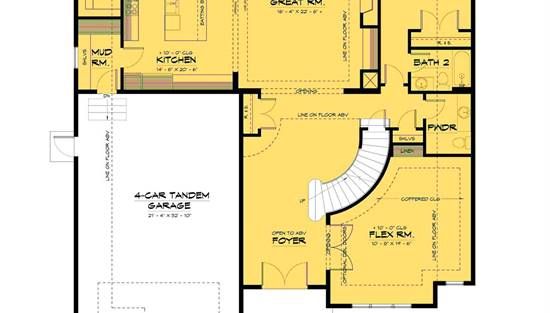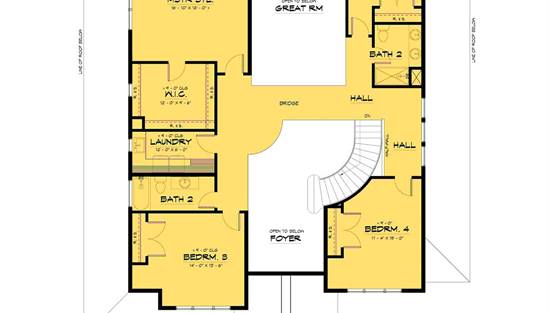- Plan Details
- |
- |
- Print Plan
- |
- Modify Plan
- |
- Reverse Plan
- |
- Cost-to-Build
- |
- View 3D
- |
- Advanced Search
About House Plan 1719:
This luxury transitional farmhouse features 4,147 square feet of living space and showcases a spacious open floor plan and versatile living areas, ideal for the modern family. The front entryway opens to a grand foyer, featuring soaring ceilings and a graceful curved staircase leading up to the second level. To the right of the foyer, you will discover a generously-sized flex space, perfect for a home office, den, or guest suite. The centerpiece of the home is the expansive two-story great room, which boasts a cozy fireplace with built-ins and abundant natural light that pours in through large windows. The gourmet kitchen is a chef's delight, with a sizable island, ample counter space, and abundant storage. The adjacent dining room leads to a covered patio, providing an ideal spot for outdoor dining. Upstairs, you will find a spacious master suite, along with three additional bedrooms and a laundry room. This home also features a 4-car tandem garage, mudroom, and plenty of storage throughout, combining functionality and style in perfect harmony.
Plan Details
Key Features
2 Story Volume
Attached
Bonus Room
Covered Front Porch
Covered Rear Porch
Dining Room
Double Vanity Sink
Fireplace
Front-entry
Great Room
Guest Suite
Kitchen Island
Laundry 2nd Fl
Loft / Balcony
L-Shaped
Primary Bdrm Upstairs
Mud Room
Open Floor Plan
Separate Tub and Shower
Split Bedrooms
Suited for view lot
Tandem
Vaulted Foyer
Vaulted Great Room/Living
Walk-in Closet
Walk-in Pantry
Build Beautiful With Our Trusted Brands
Our Guarantees
- Only the highest quality plans
- Int’l Residential Code Compliant
- Full structural details on all plans
- Best plan price guarantee
- Free modification Estimates
- Builder-ready construction drawings
- Expert advice from leading designers
- PDFs NOW!™ plans in minutes
- 100% satisfaction guarantee
- Free Home Building Organizer
