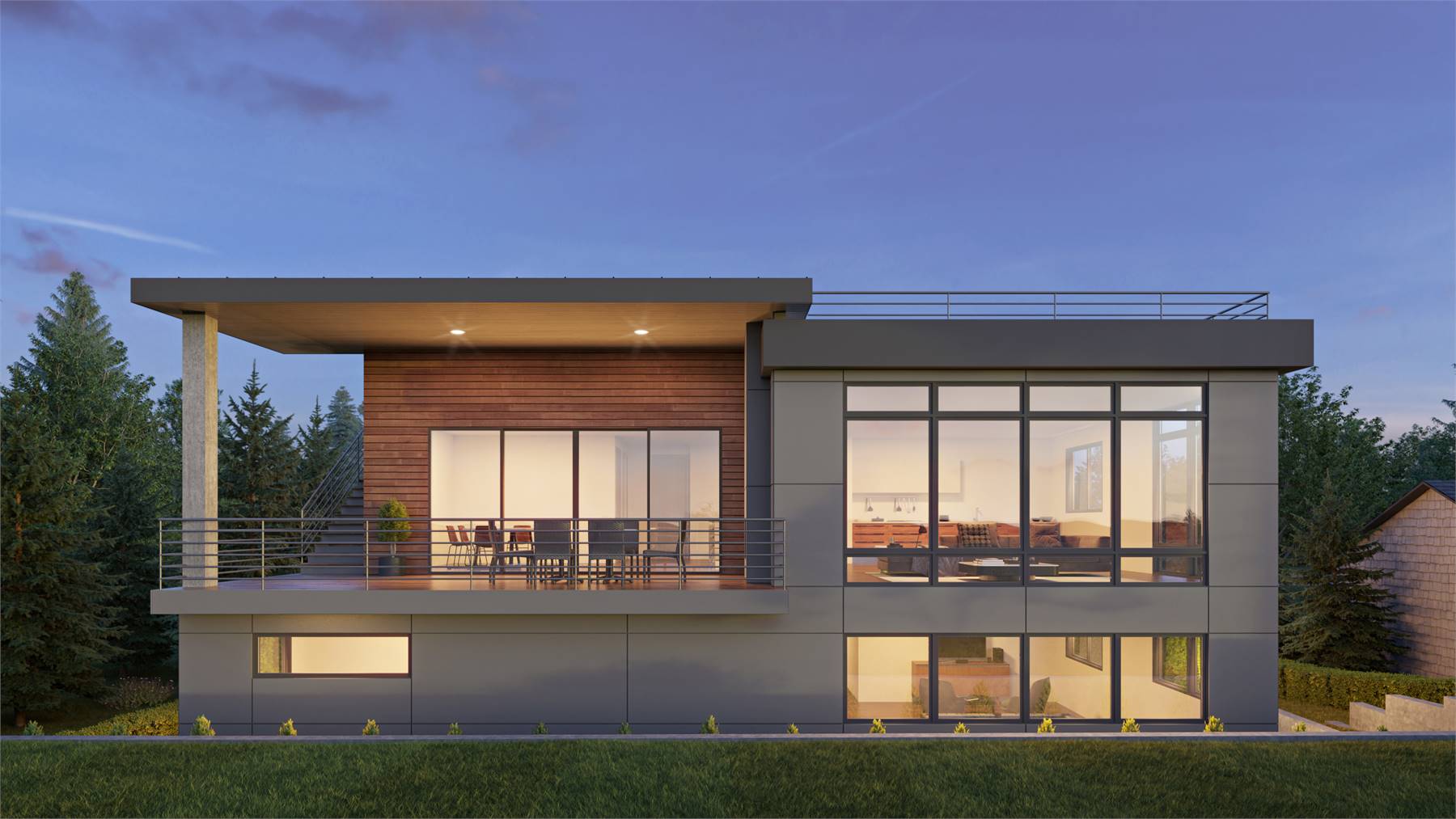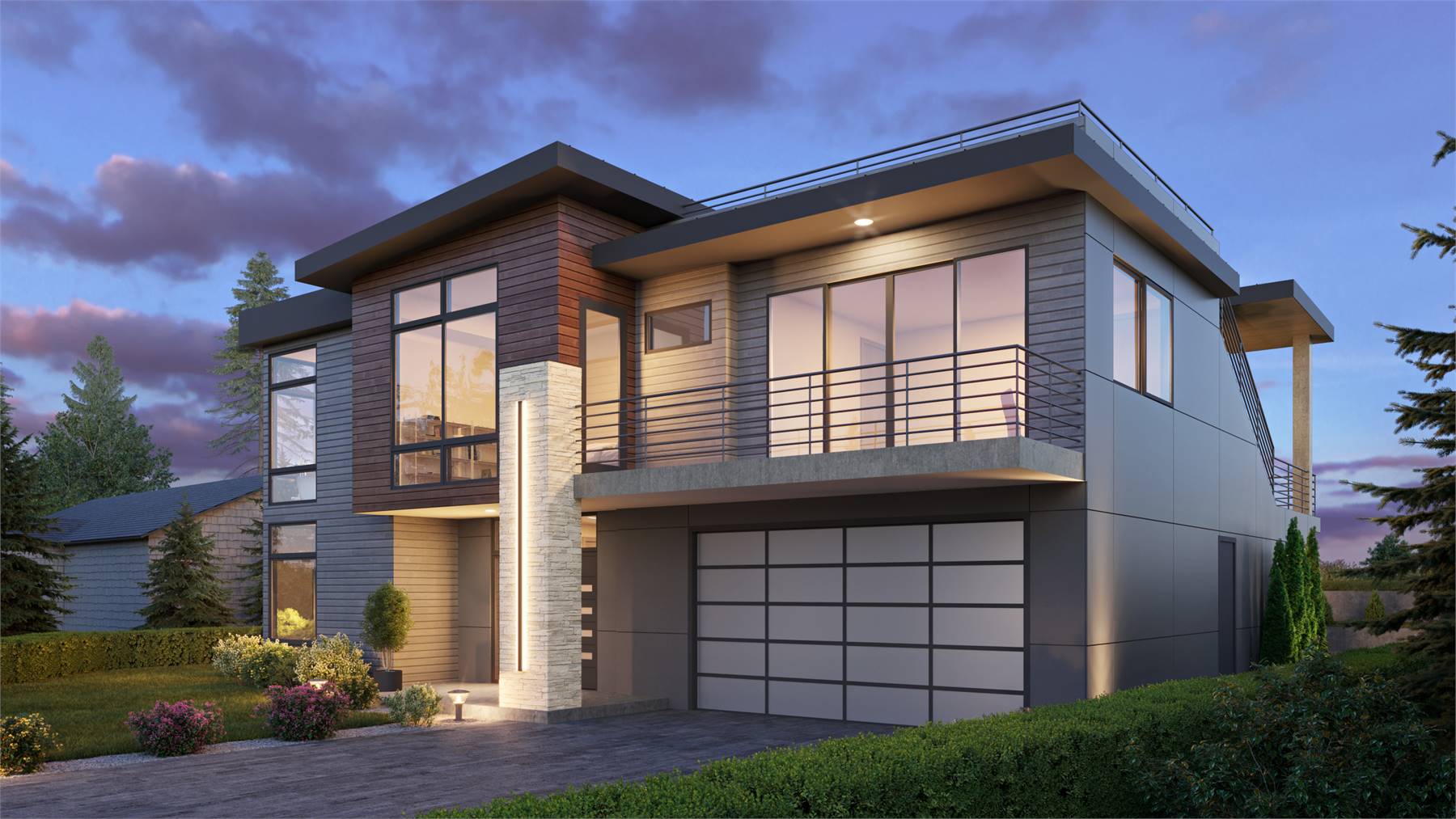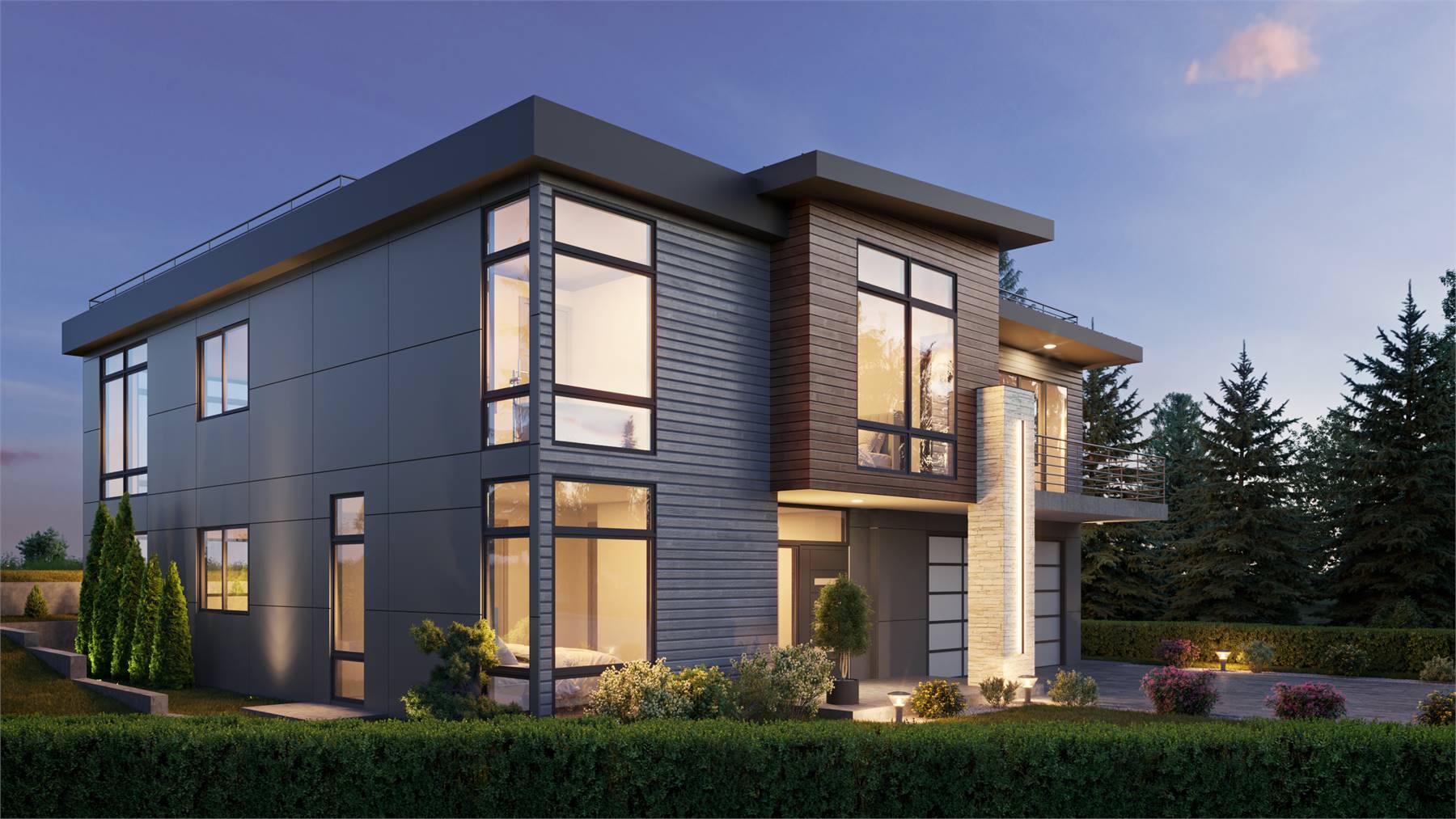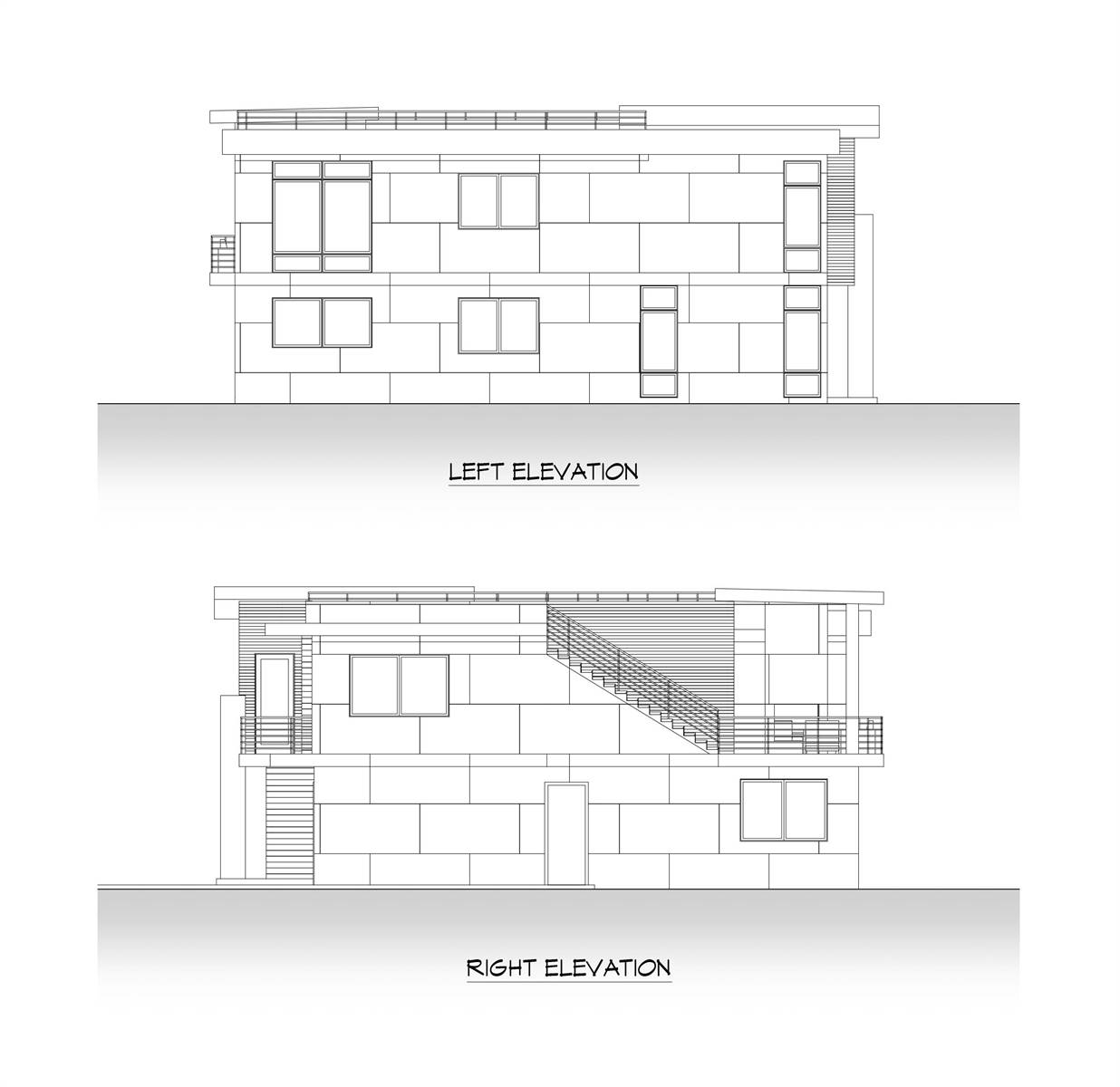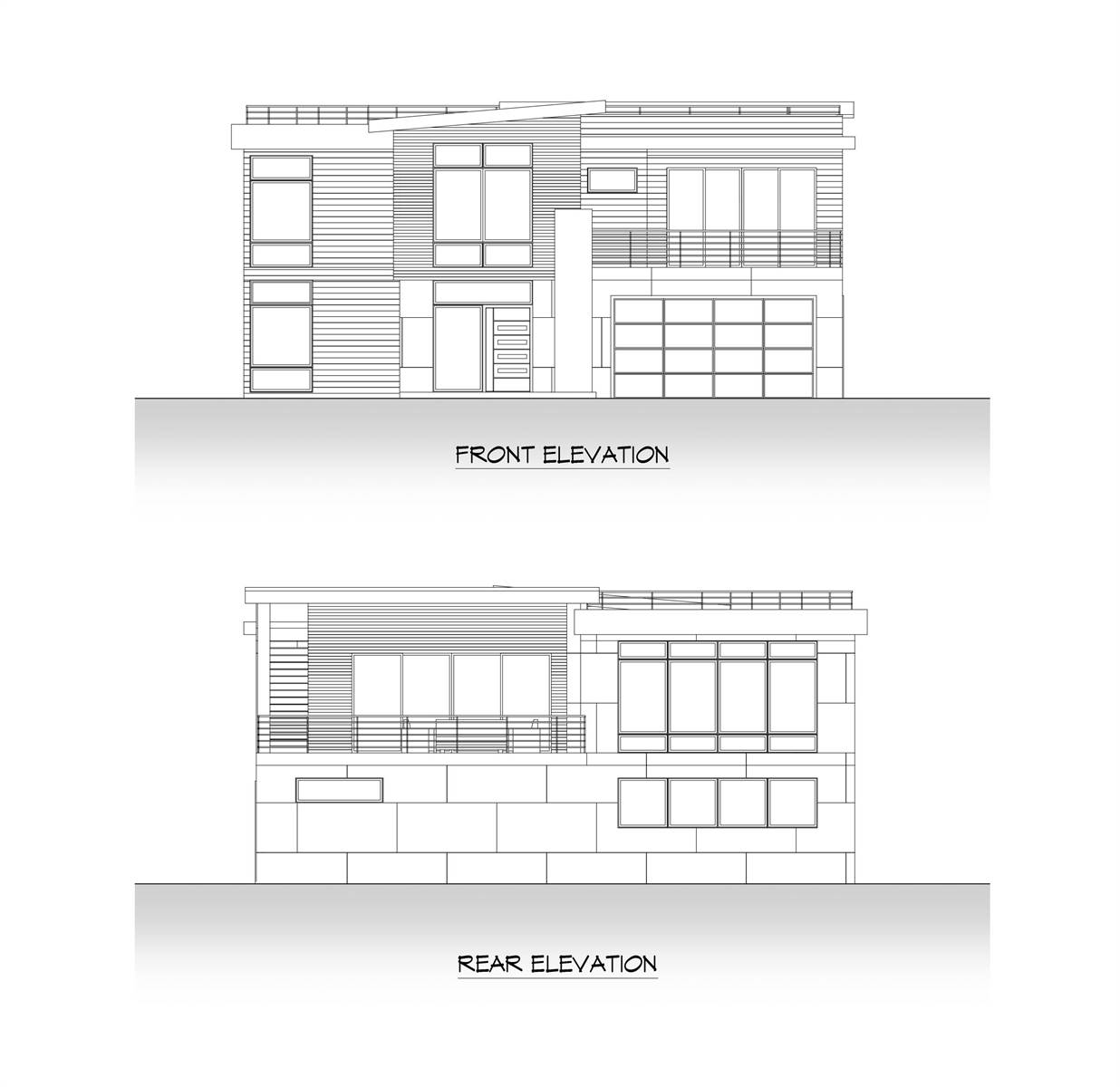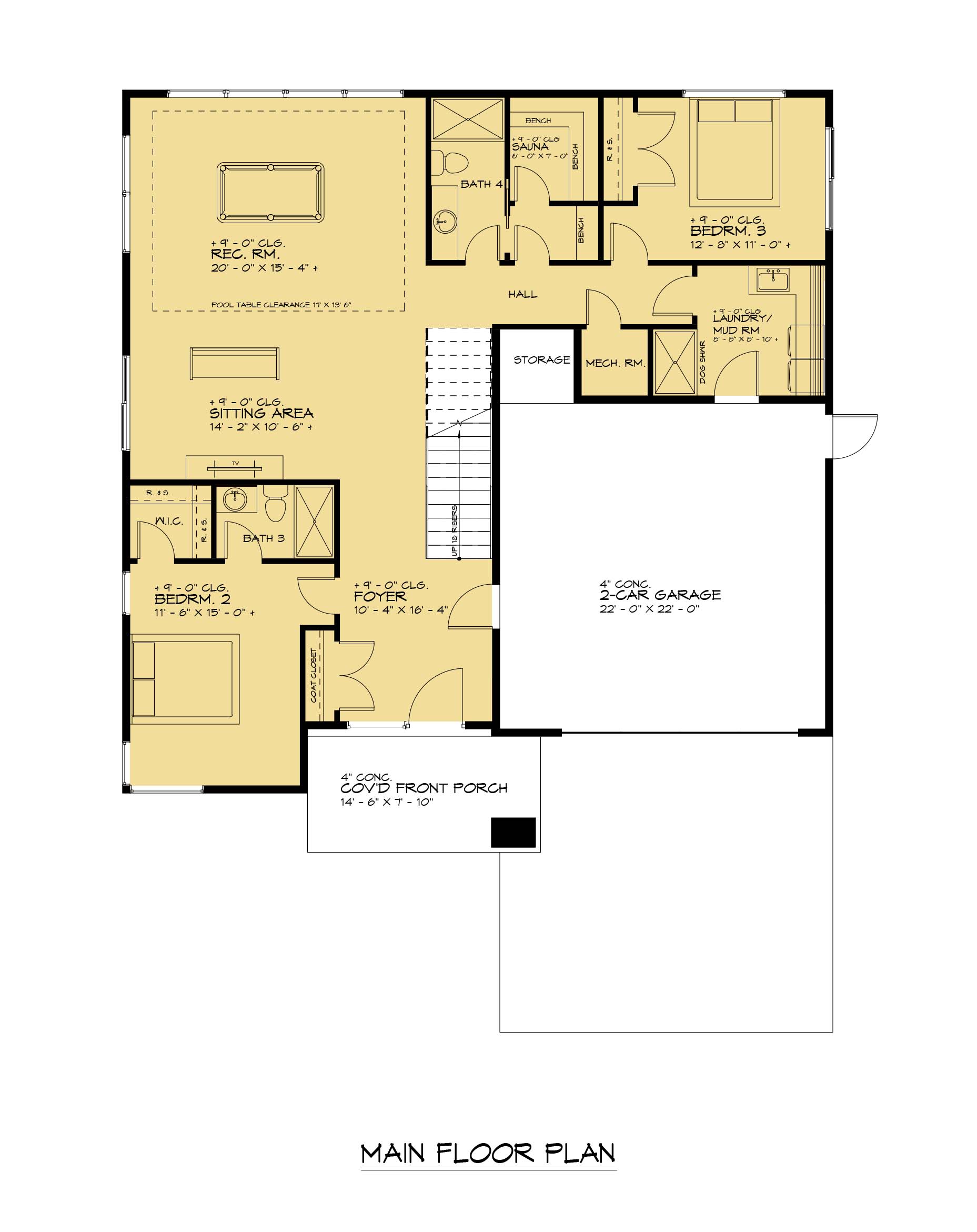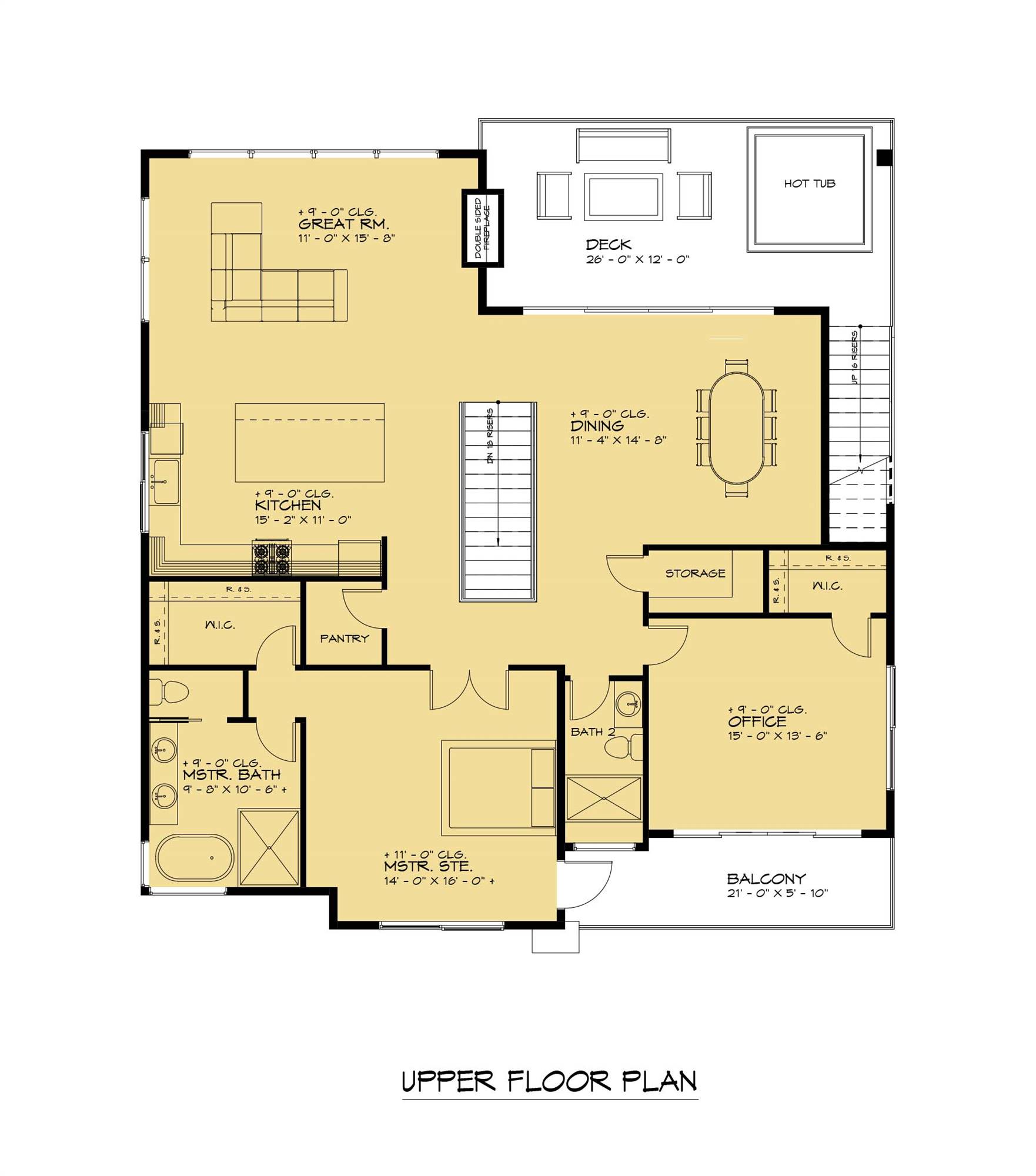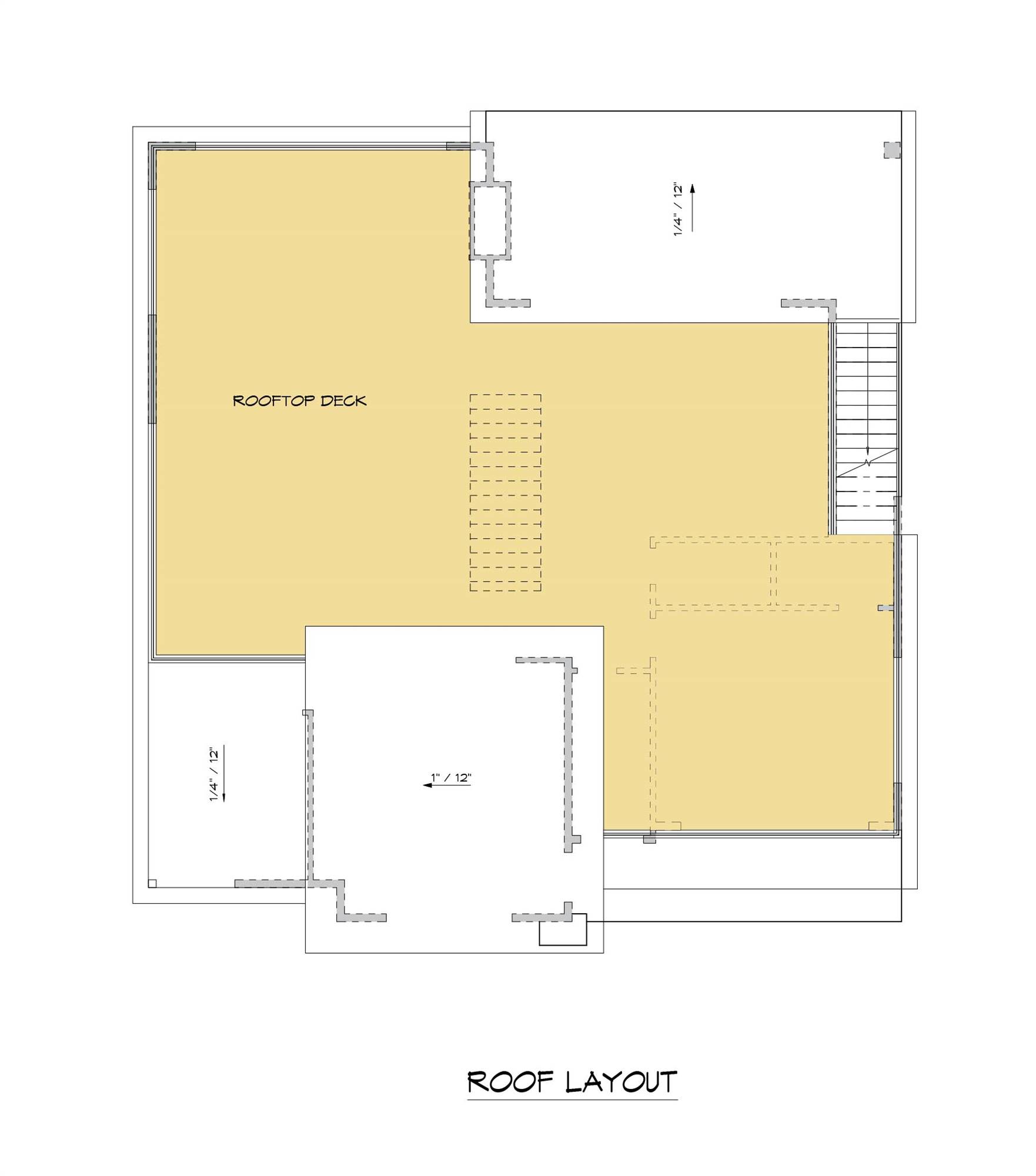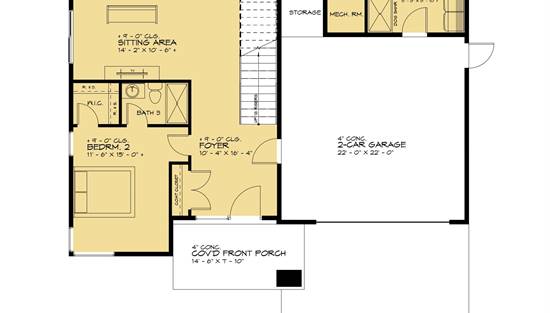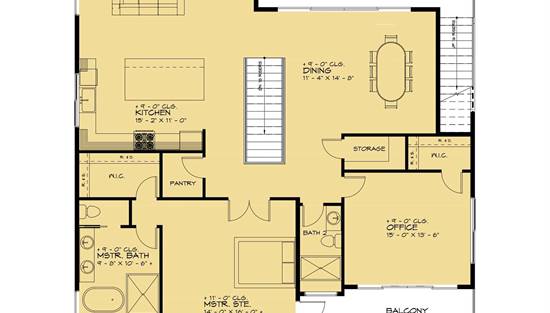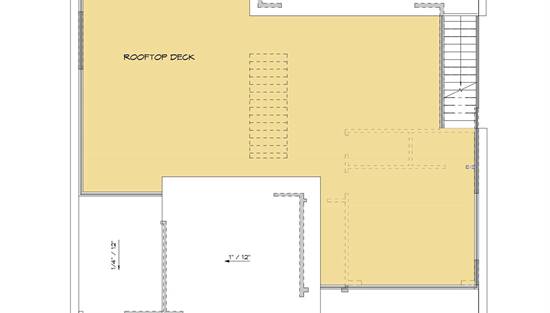- Plan Details
- |
- |
- Print Plan
- |
- Modify Plan
- |
- Reverse Plan
- |
- Cost-to-Build
- |
- View 3D
- |
- Advanced Search
About House Plan 1720:
This luxury two story contemporary house plan is designed to maximize your view with the main living areas on the second floor and large rooftop deck, which provides breathtaking views and is the perfect spot for entertaining or relaxing. Large windows allow for plenty of natural light to flood the interior and maximize the view. The second floor is open and spacious, with a large kitchen, dining area, and great room all flowing together seamlessly. A private master suite and home office complete the upstairs. The first floor features a rec room and is a great space for indoor activities, such as a home theater, game room, or home gym. Two large bedrooms, sauna and laundry room complete the ground level along with a two car garage. This 3,458 square foot home is a beautiful blend of modern style and functionality.
Plan Details
Key Features
Attached
Covered Front Porch
Covered Rear Porch
Deck
Dining Room
Double Vanity Sink
Fireplace
Foyer
Front-entry
Great Room
Home Office
Inverted Living
Kitchen Island
Laundry 1st Fl
L-Shaped
Primary Bdrm Upstairs
Open Floor Plan
Outdoor Living Space
Rec Room
Separate Tub and Shower
Split Bedrooms
Storage Space
Suited for view lot
Walk-in Closet
Walk-in Pantry
Build Beautiful With Our Trusted Brands
Our Guarantees
- Only the highest quality plans
- Int’l Residential Code Compliant
- Full structural details on all plans
- Best plan price guarantee
- Free modification Estimates
- Builder-ready construction drawings
- Expert advice from leading designers
- PDFs NOW!™ plans in minutes
- 100% satisfaction guarantee
- Free Home Building Organizer
(3).png)
(6).png)
-(1).jpg)
