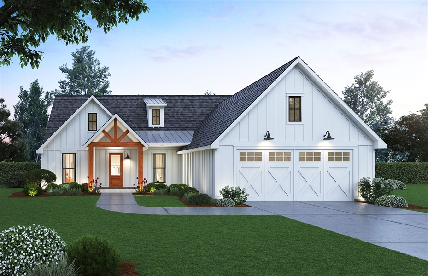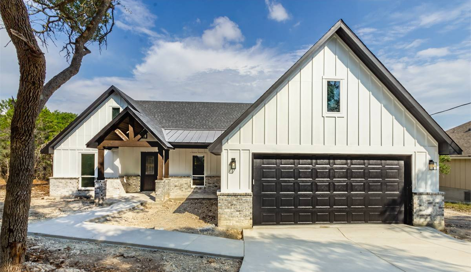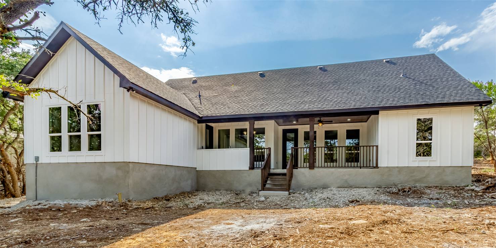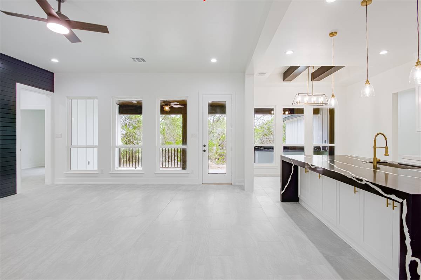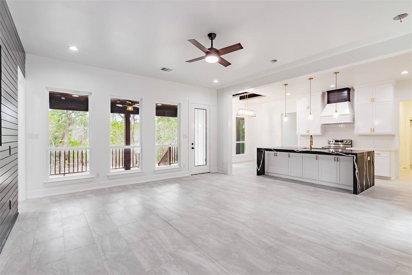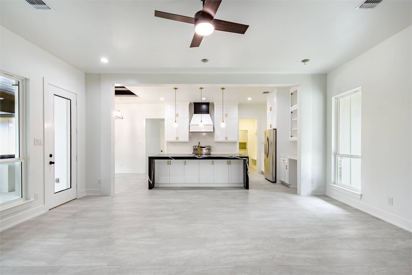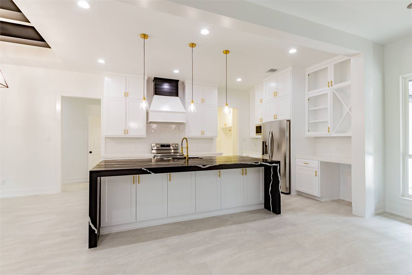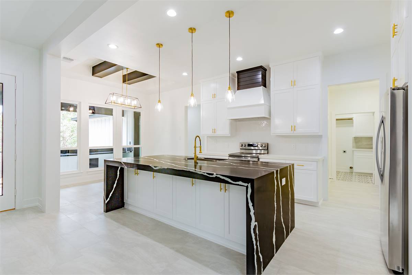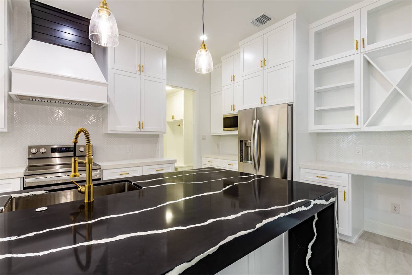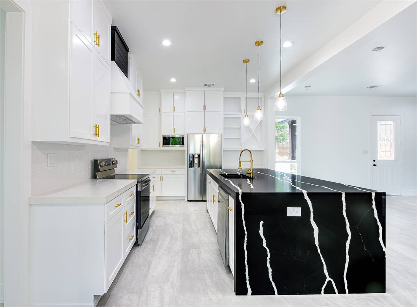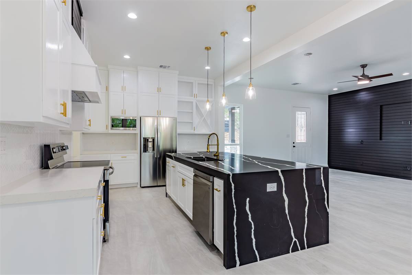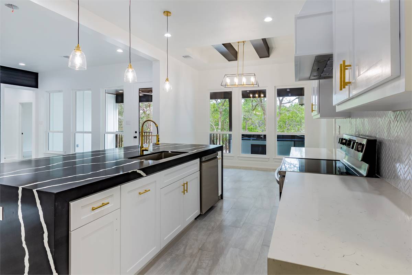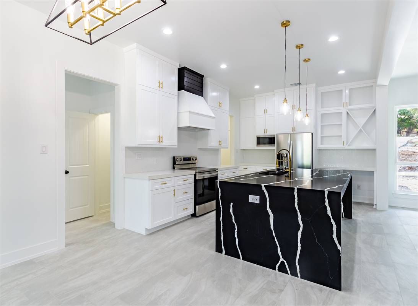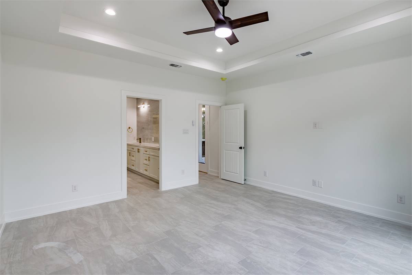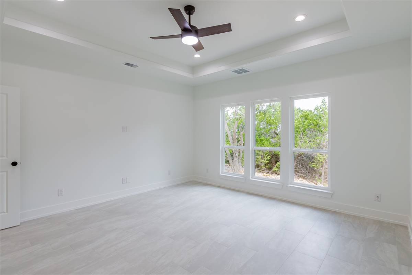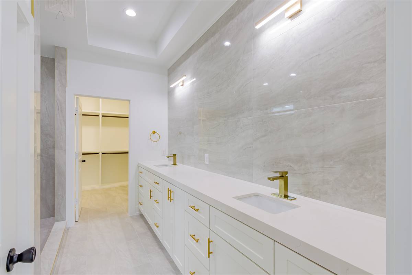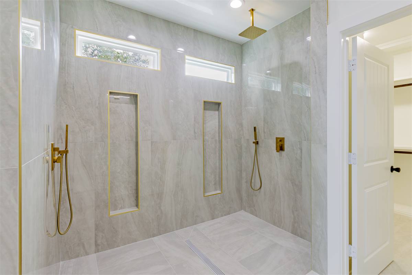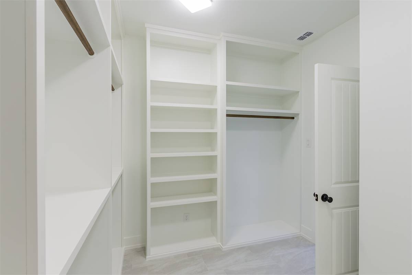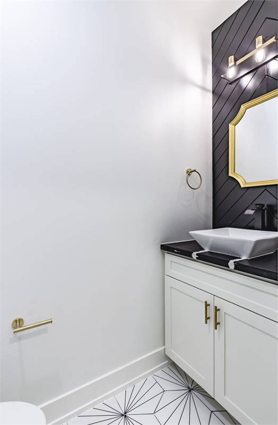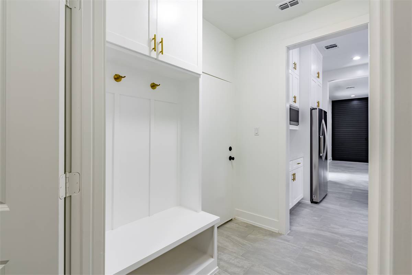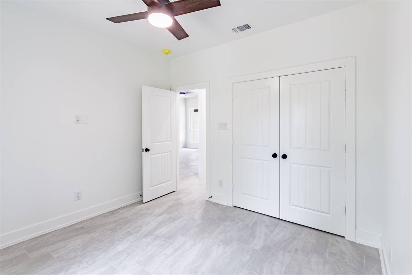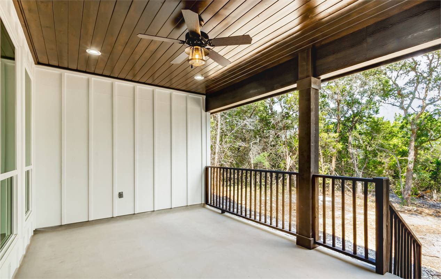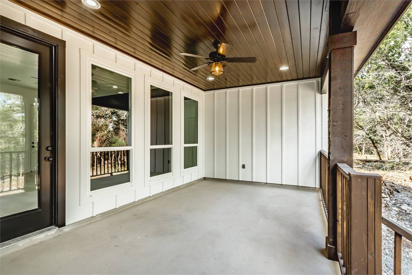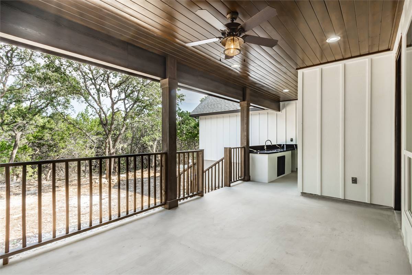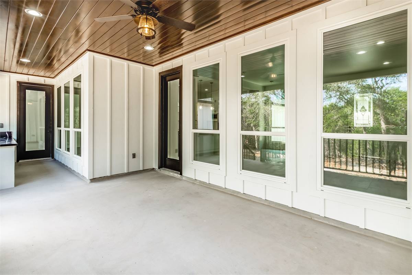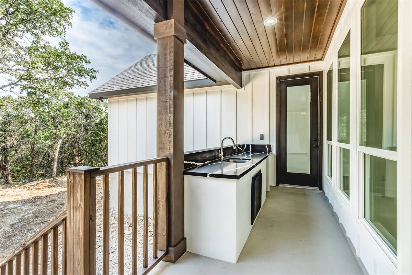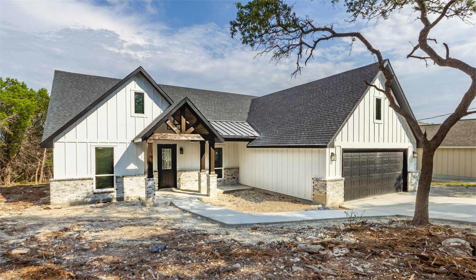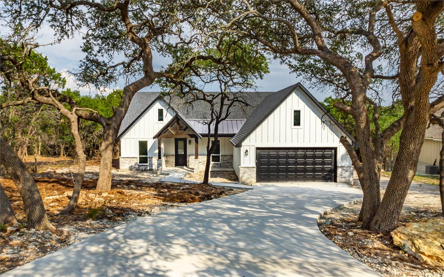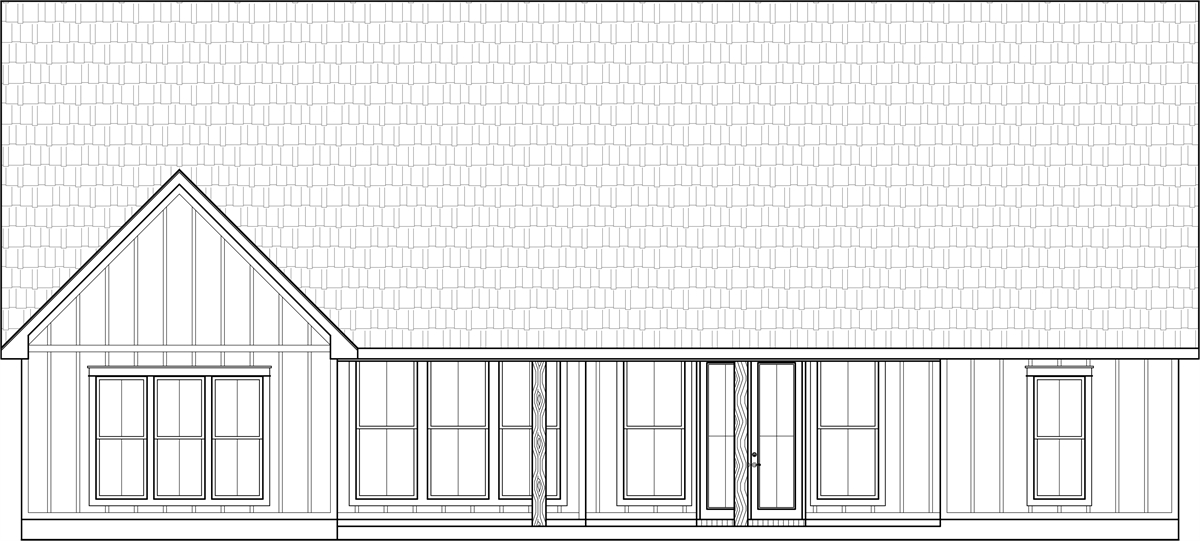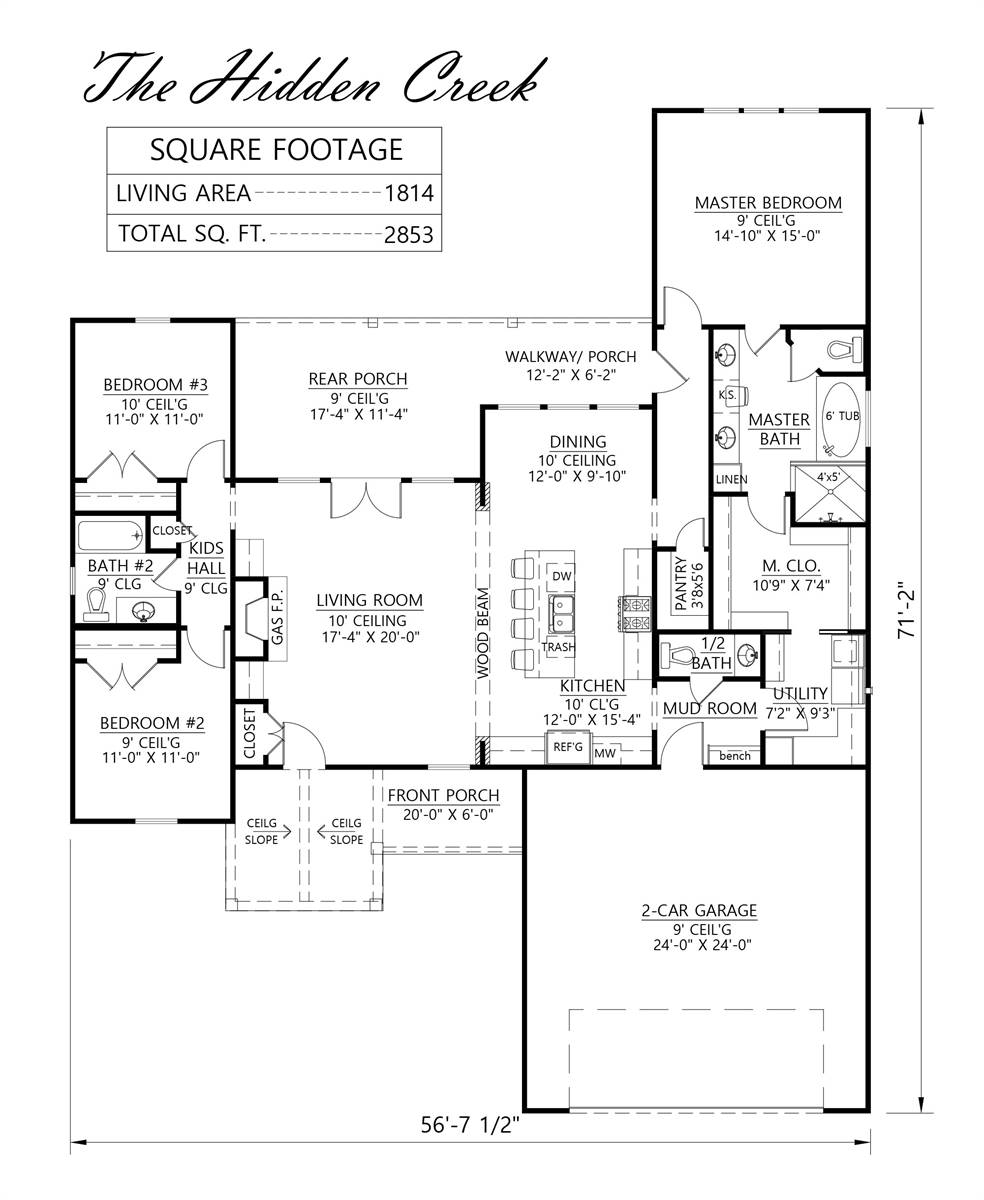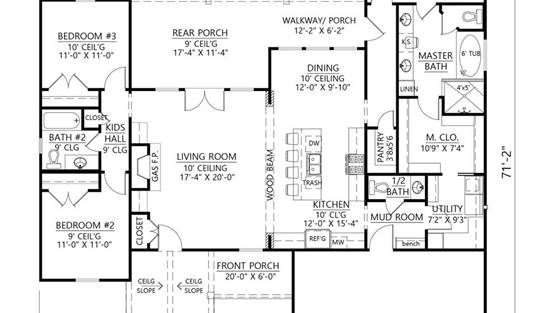- Plan Details
- |
- |
- Print Plan
- |
- Modify Plan
- |
- Reverse Plan
- |
- Cost-to-Build
- |
- View 3D
- |
- Advanced Search
About House Plan 1732:
Full of charm and character, this modern Farmhouse style plan has plenty of space for everyone to enjoy. An open concept layout provides 1,814 square feet of accessible space, including 3 large bedrooms and 2.1 bathrooms. Notice the fine details that complete every room, such as the vaulted living room ceiling and the exposed wooden beams in the eat-in island kitchen. The master suite features a large walk-in shower and separate soaking tub, perfect for relaxation. It also has a walk-in closet that can fit even the largest of wardrobes. Take note of this plan's entertainment capabilities, including the covered outdoor entertainment area and the dual French doors which open directly on to the family room. This home feels inclusive and welcoming no matter where you are!
Plan Details
Key Features
Attached
Crawlspace
Dining Room
Double Vanity Sink
Front Porch
Front-entry
Kitchen Island
Laundry 1st Fl
L-Shaped
Primary Bdrm Main Floor
Mud Room
Open Floor Plan
Rear Porch
Separate Tub and Shower
Slab
Split Bedrooms
Walk-in Closet
Walk-in Pantry
Build Beautiful With Our Trusted Brands
Our Guarantees
- Only the highest quality plans
- Int’l Residential Code Compliant
- Full structural details on all plans
- Best plan price guarantee
- Free modification Estimates
- Builder-ready construction drawings
- Expert advice from leading designers
- PDFs NOW!™ plans in minutes
- 100% satisfaction guarantee
- Free Home Building Organizer
