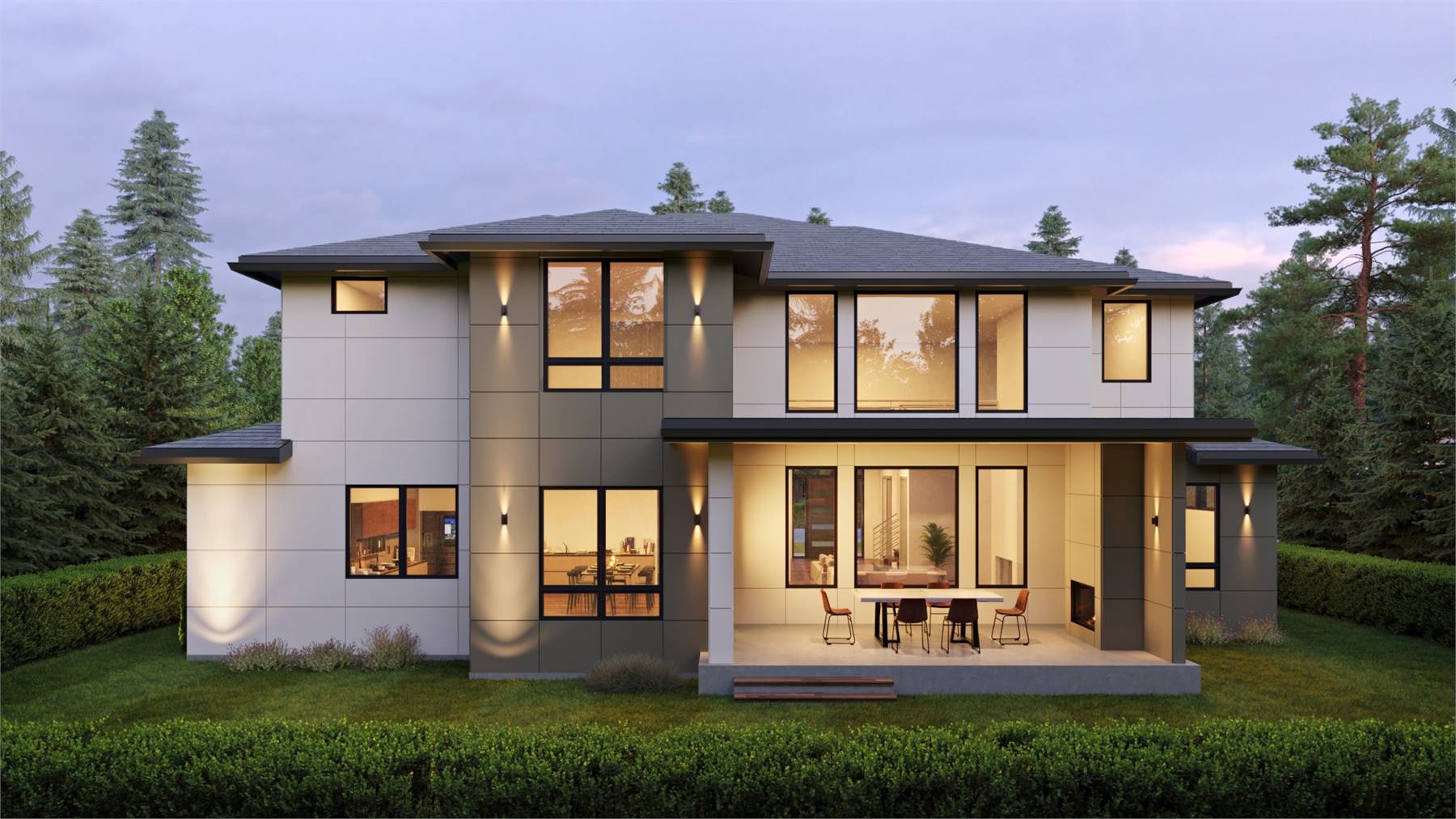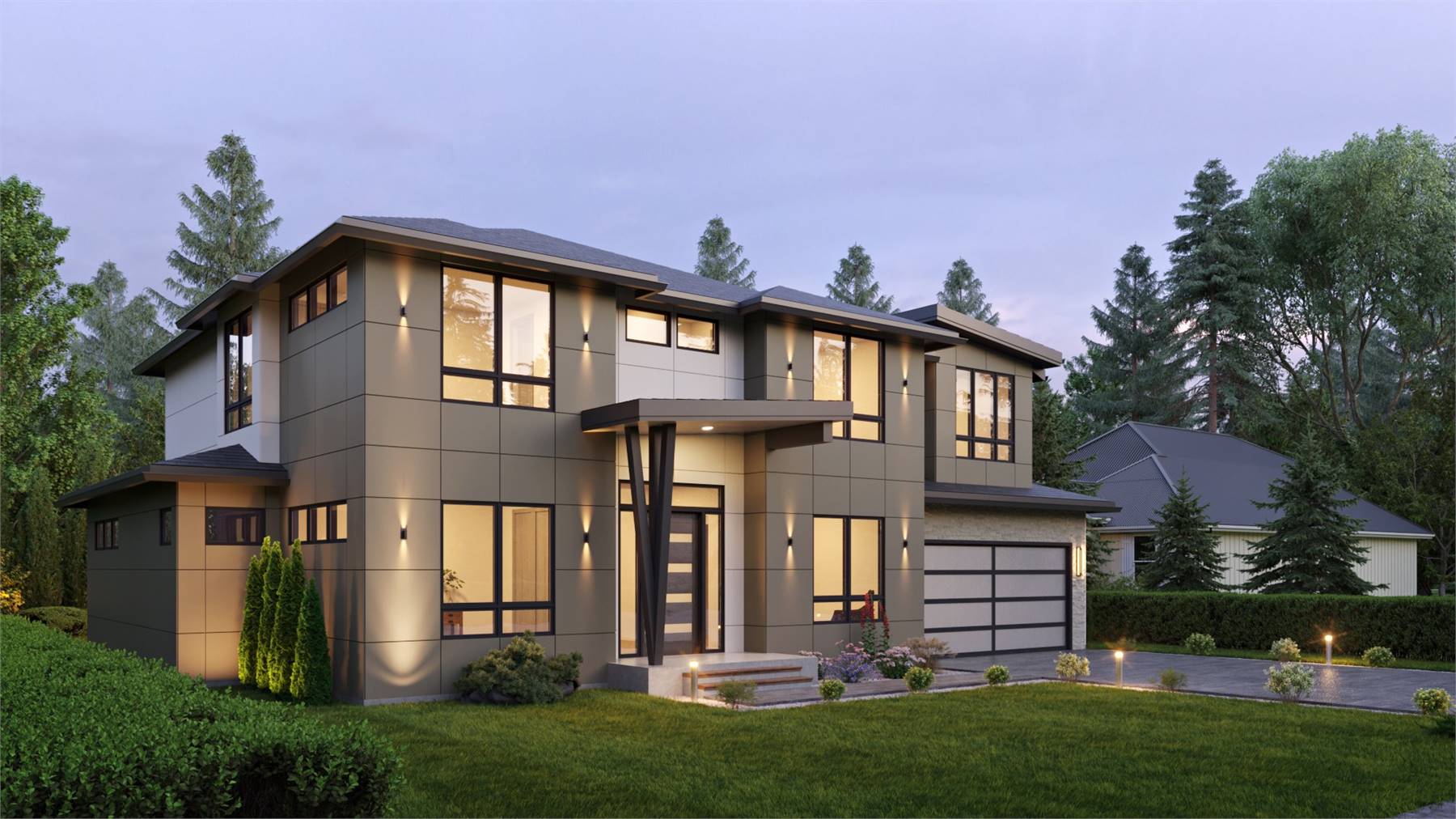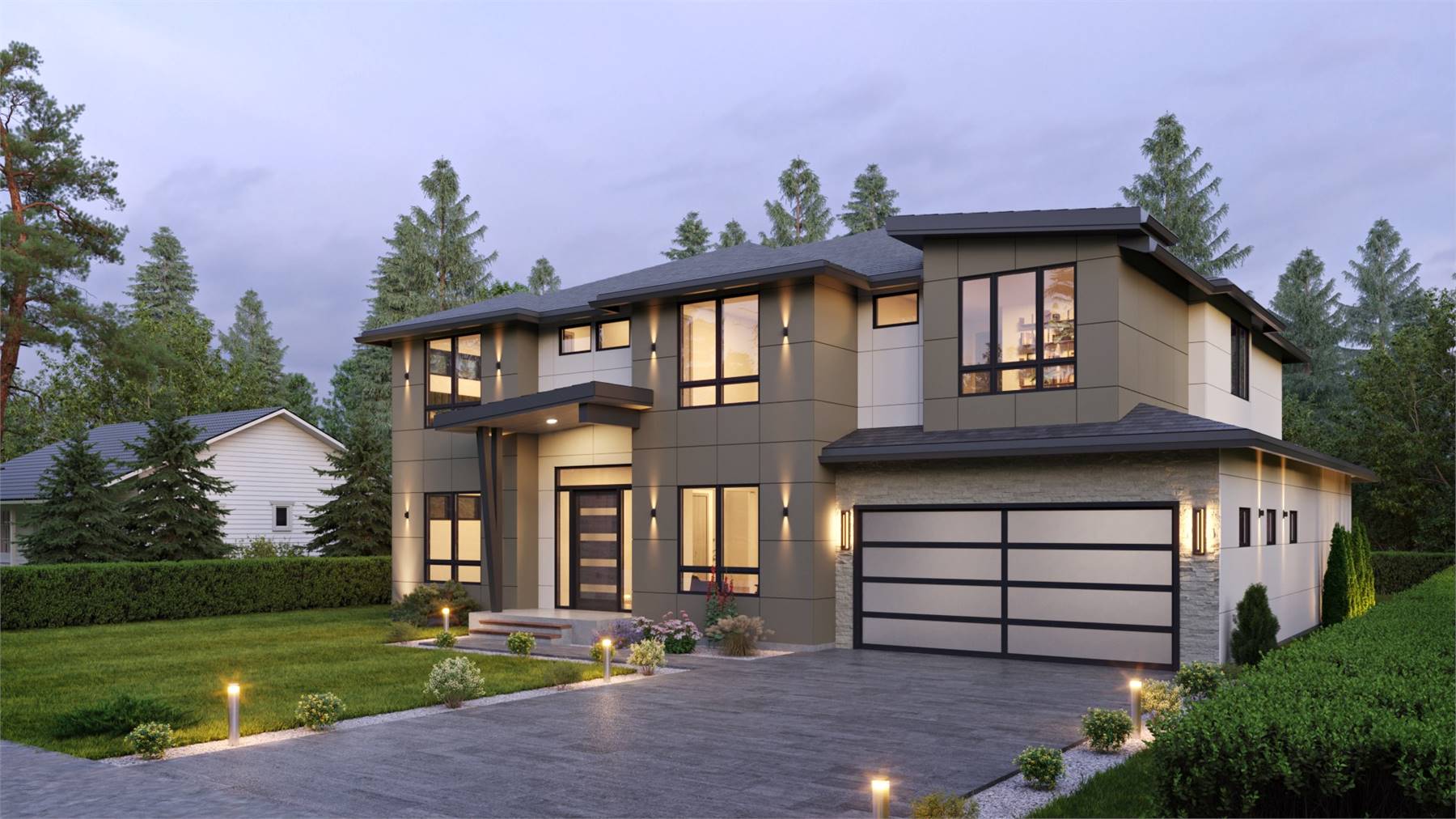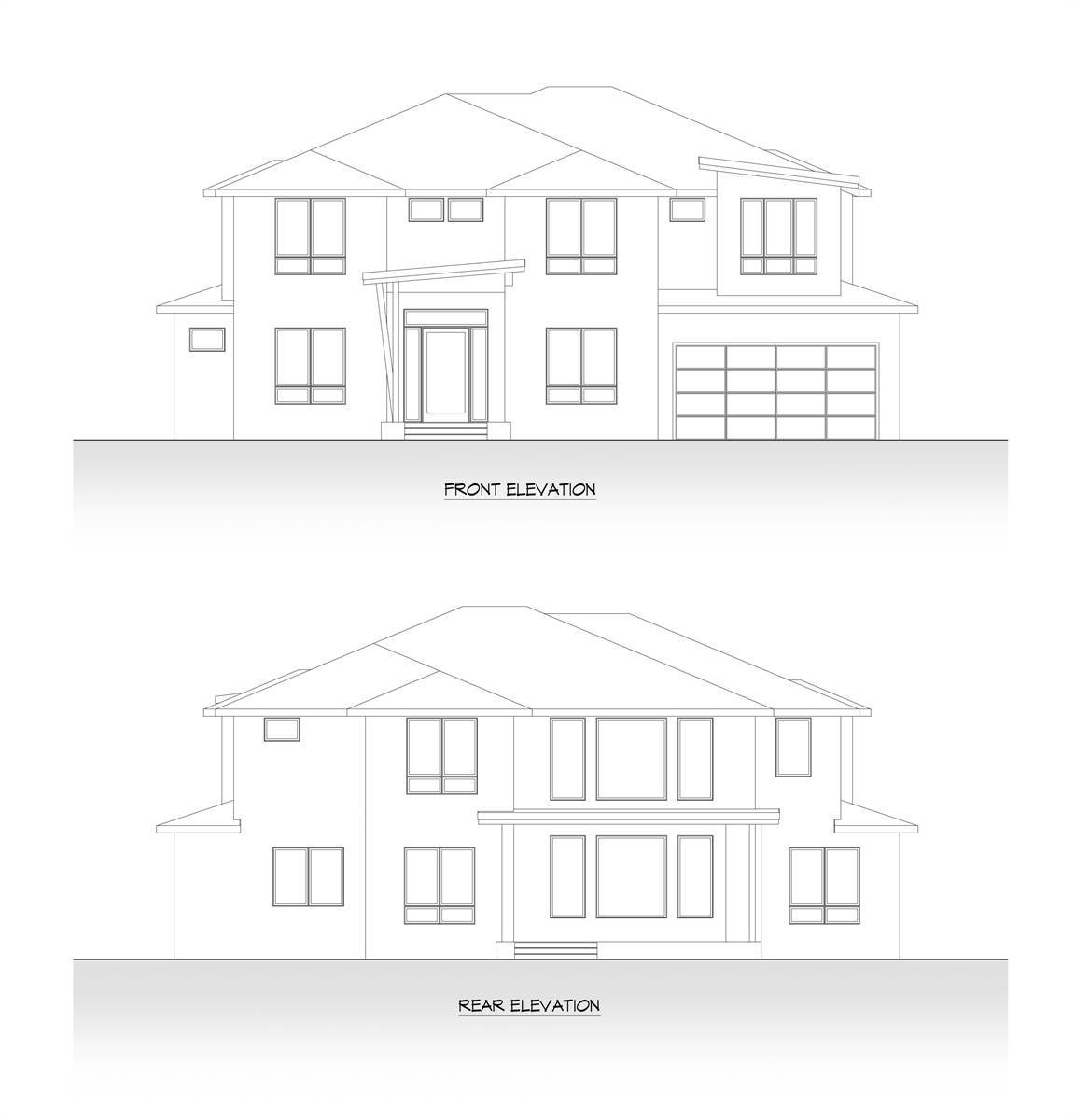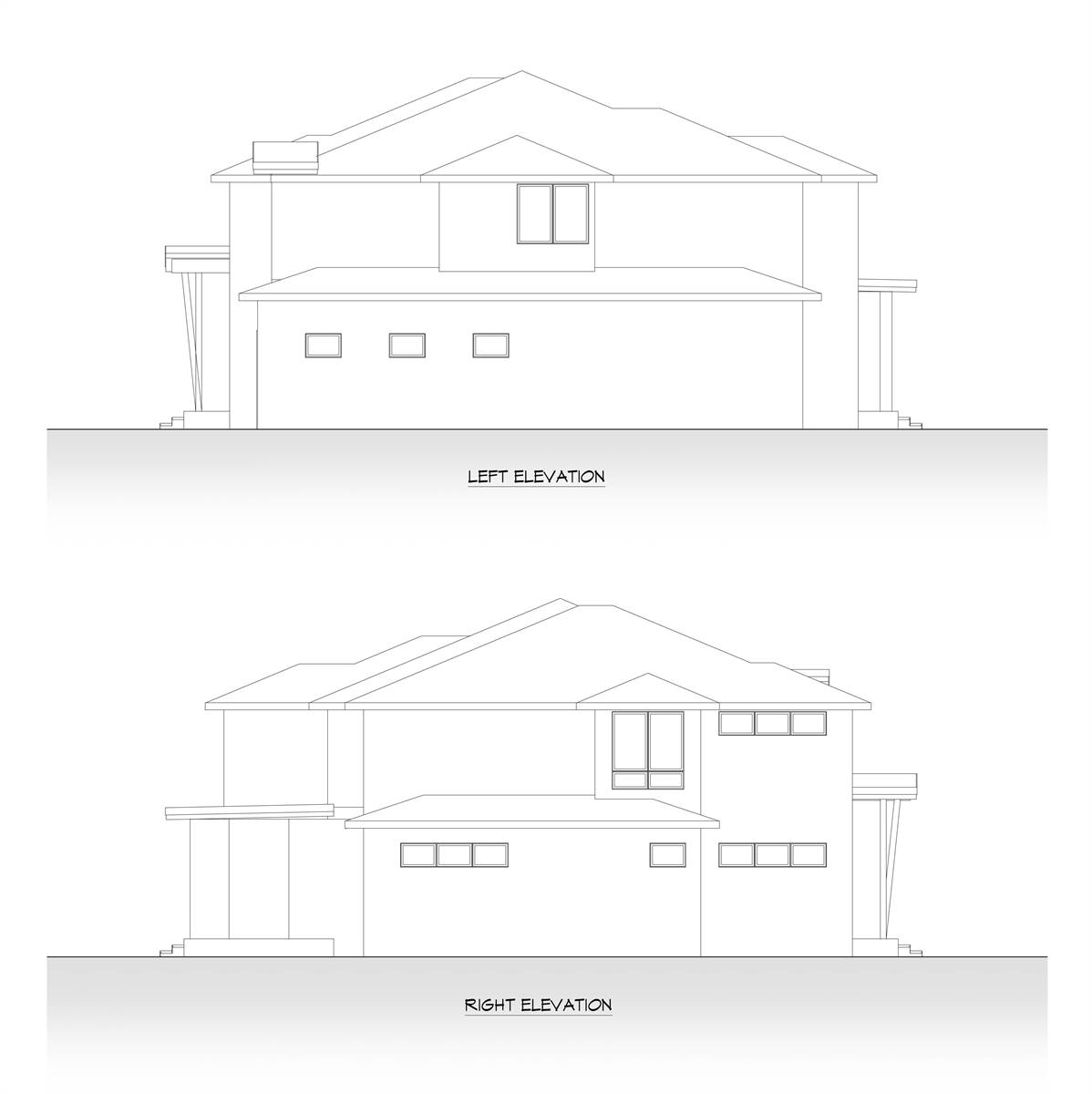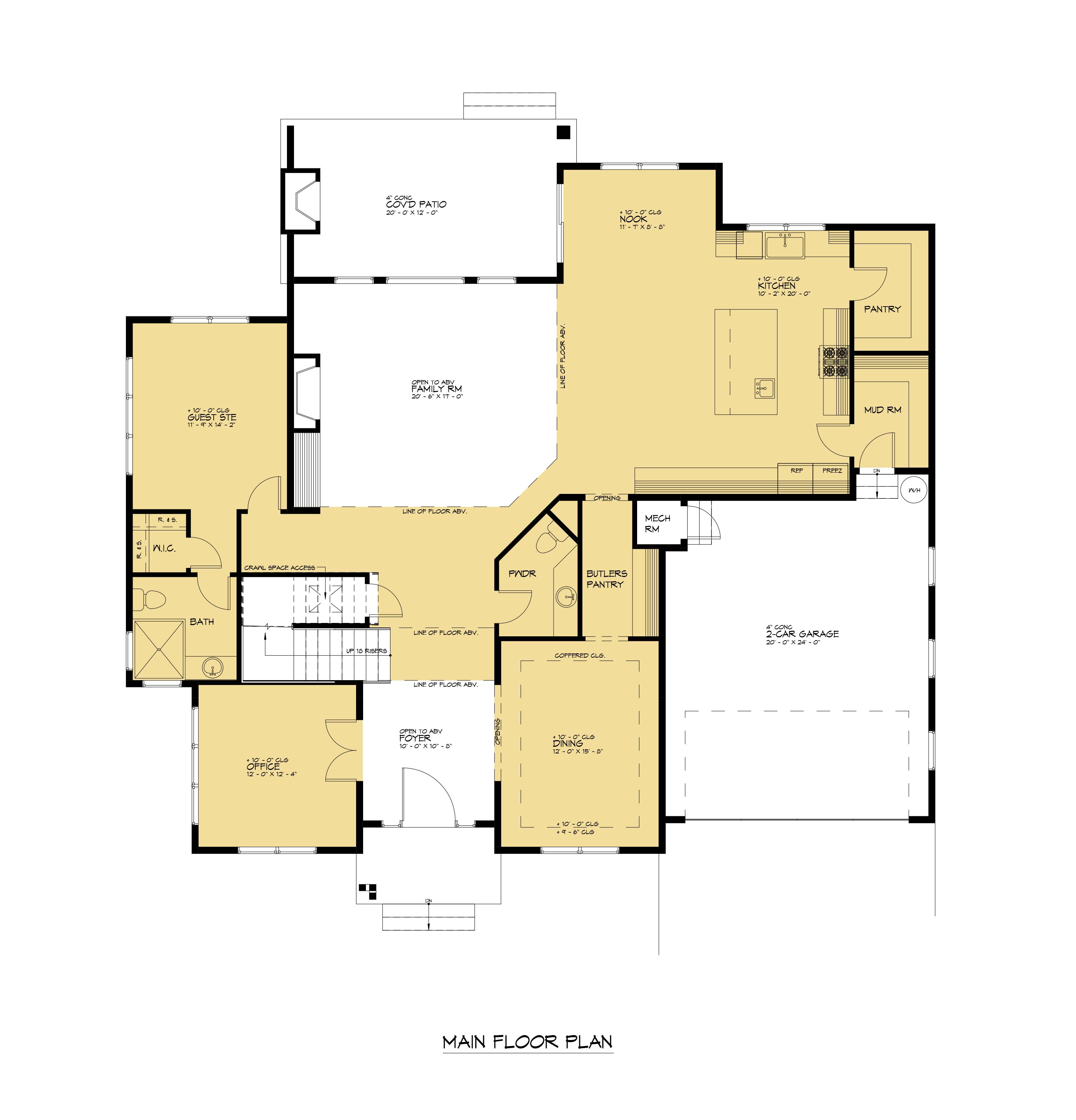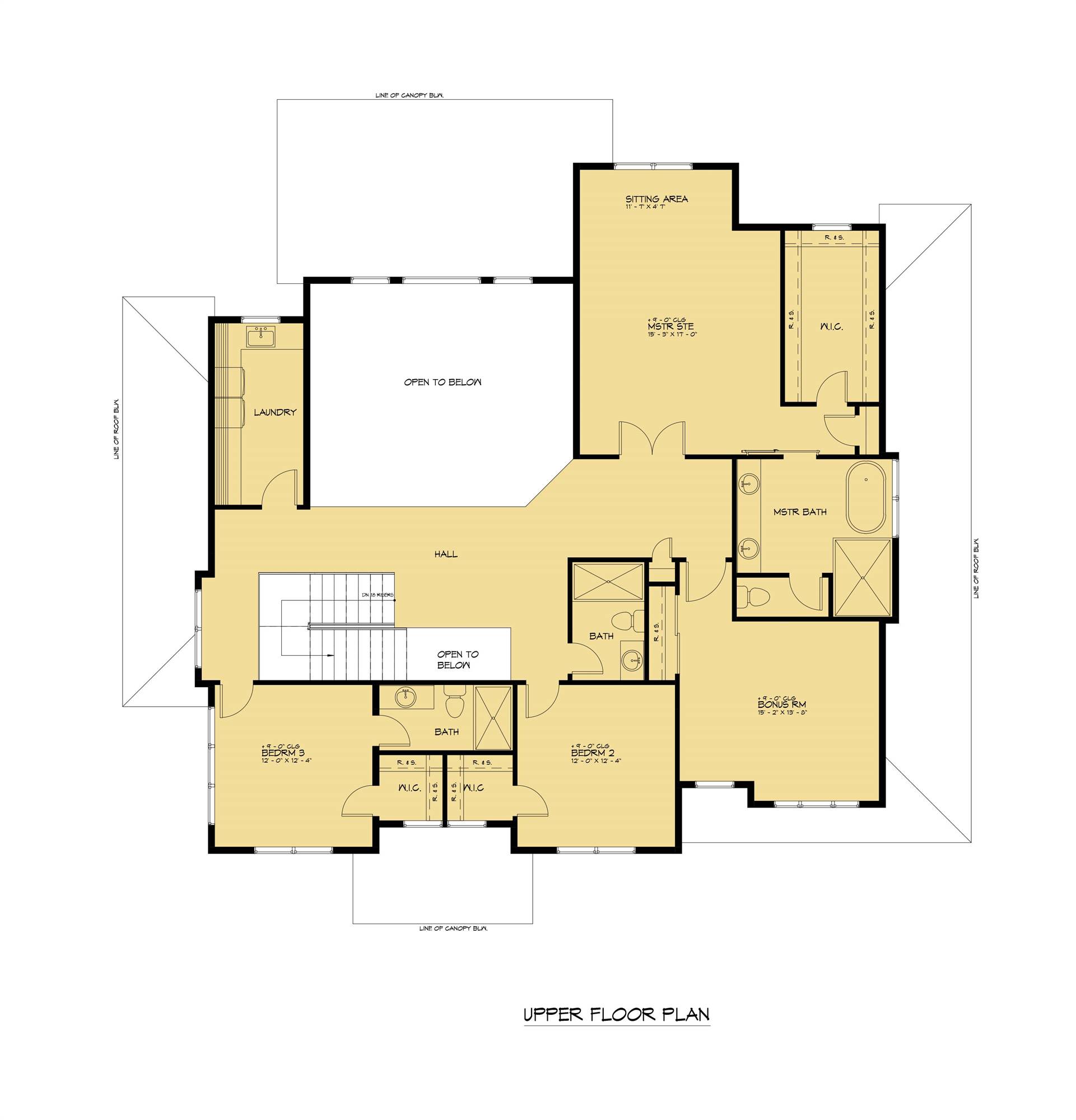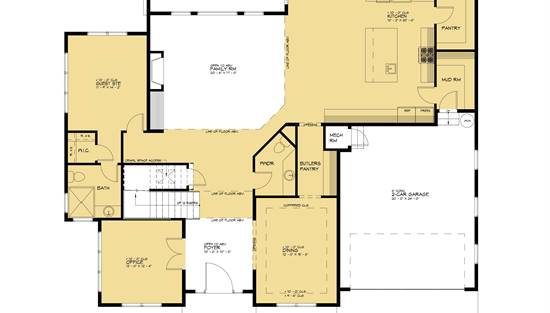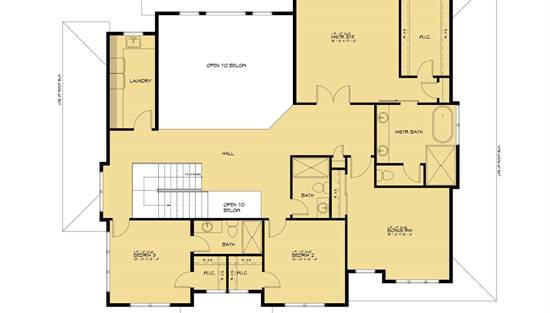- Plan Details
- |
- |
- Print Plan
- |
- Modify Plan
- |
- Reverse Plan
- |
- Cost-to-Build
- |
- View 3D
- |
- Advanced Search
About House Plan 1741:
House Plan 1741 offers a luxury living experience with 4,054 square feet and four bedrooms wrapped up in a chic transitional package. It's not very often you find a home with both hipped and shed rooflines, so if you want a unique home, look no further! When you step inside, you'll find that the first floor offers a convenient mix of formal and informal spaces. The foyer is flanked by the office and formal dining room. There's a guest suite located in back, and the two-story great room is open to the island kitchen for a super spacious feel. Be sure to notice the butler's pantry, walk-in pantry, mudroom, and centrally located powder room, too. Head upstairs to see the other three bedrooms, including the large master suite. The laundry room is also placed up here for easy access, and the bonus can be whatever you need to complete your home. Just imagine how you could enjoy House Plan 1741!
Plan Details
Key Features
2 Story Volume
Attached
Bonus Room
Butler's Pantry
Covered Front Porch
Covered Rear Porch
Dining Room
Double Vanity Sink
Family Room
Fireplace
Foyer
Front-entry
Great Room
Guest Suite
Home Office
Kitchen Island
Laundry 2nd Fl
Loft / Balcony
Primary Bdrm Upstairs
Mud Room
Open Floor Plan
Separate Tub and Shower
Sitting Area
Split Bedrooms
Suited for view lot
U-Shaped
Vaulted Foyer
Vaulted Great Room/Living
Walk-in Closet
Walk-in Pantry
Build Beautiful With Our Trusted Brands
Our Guarantees
- Only the highest quality plans
- Int’l Residential Code Compliant
- Full structural details on all plans
- Best plan price guarantee
- Free modification Estimates
- Builder-ready construction drawings
- Expert advice from leading designers
- PDFs NOW!™ plans in minutes
- 100% satisfaction guarantee
- Free Home Building Organizer
.jpg)
