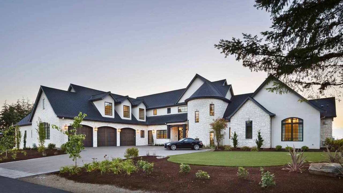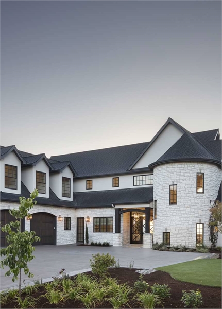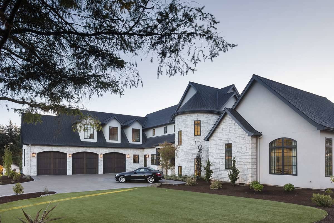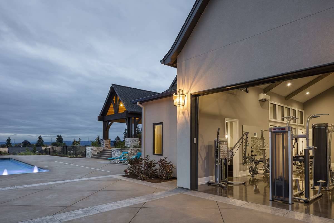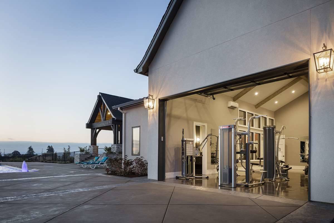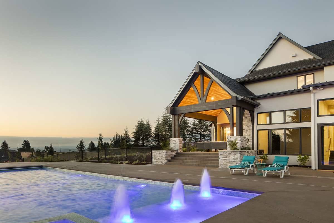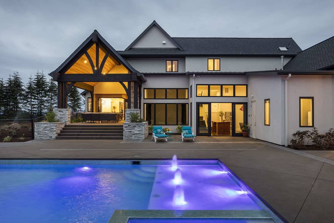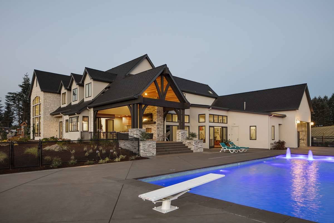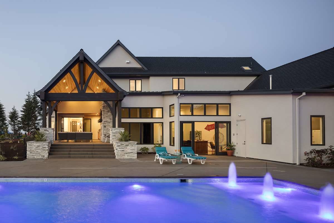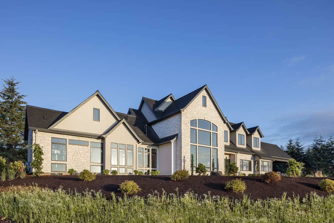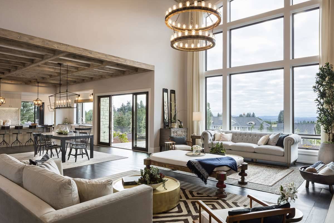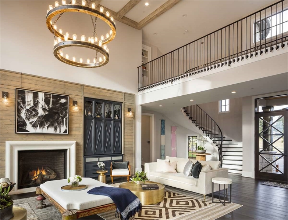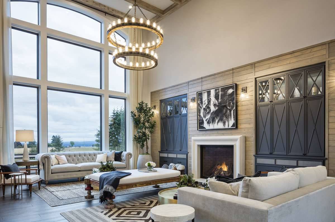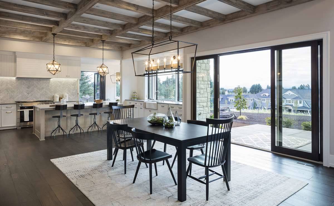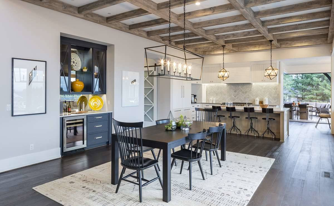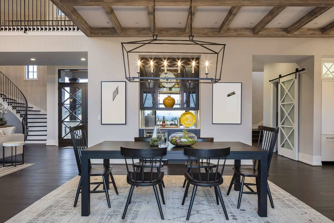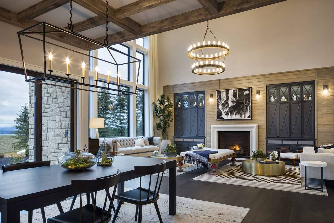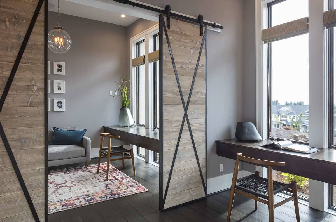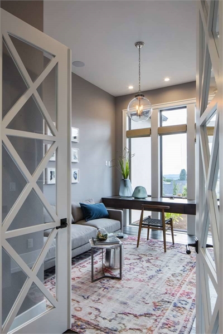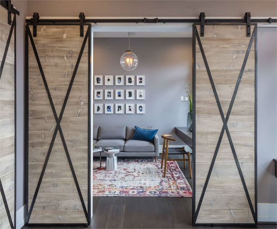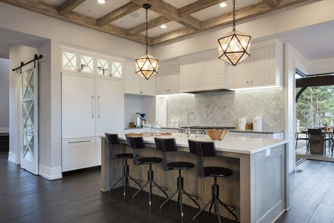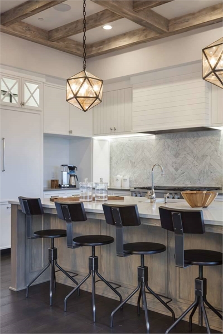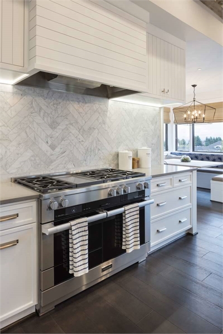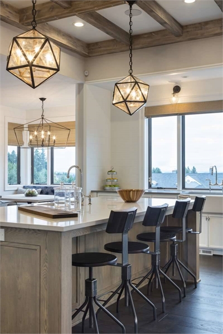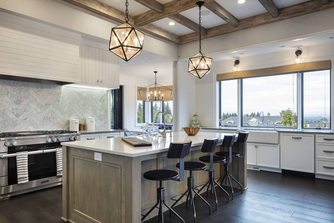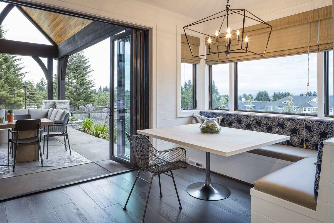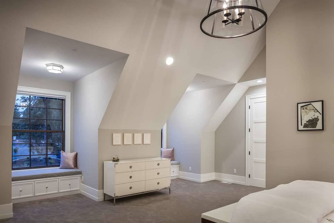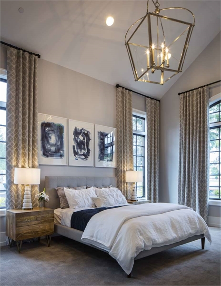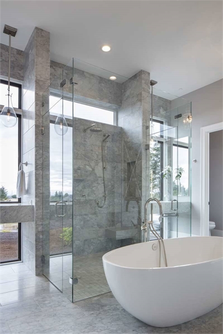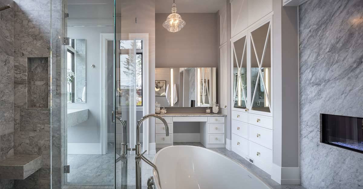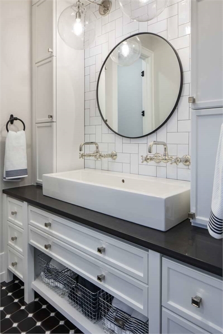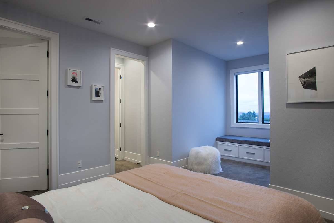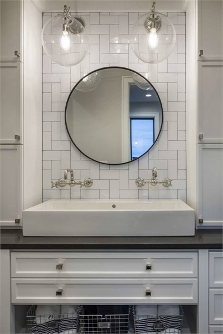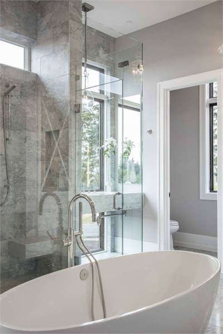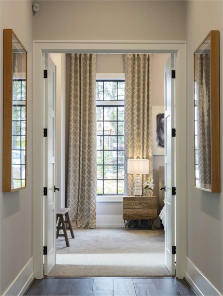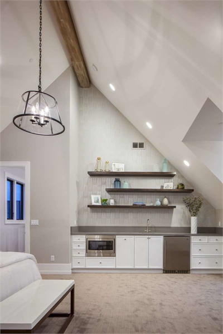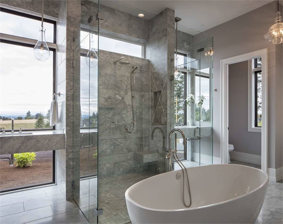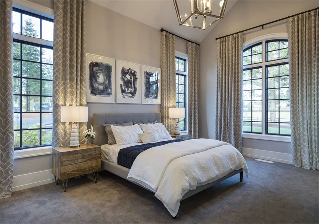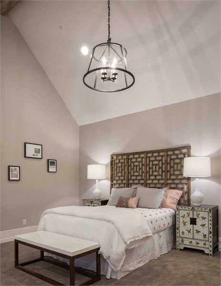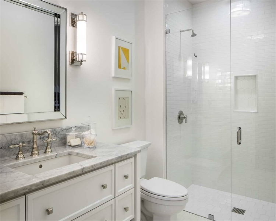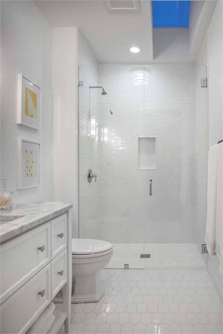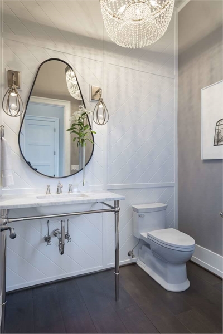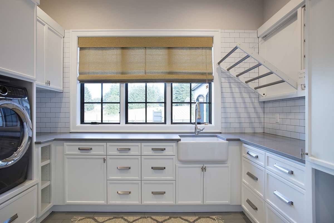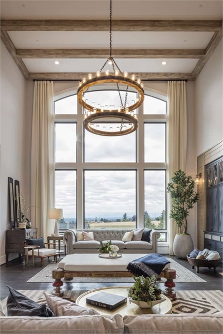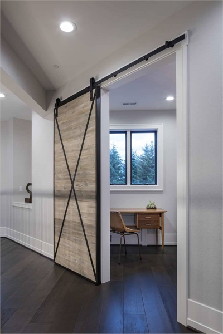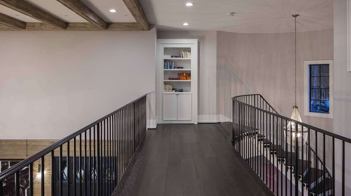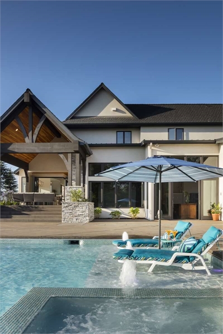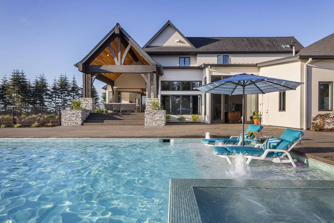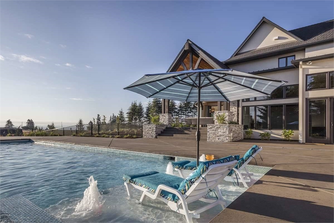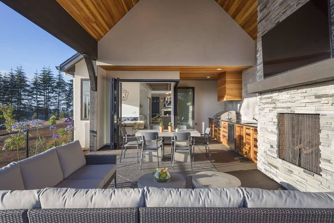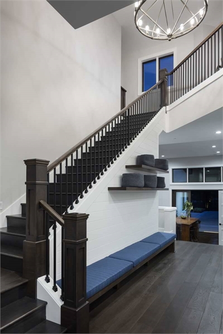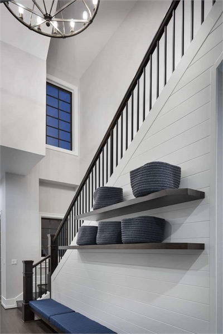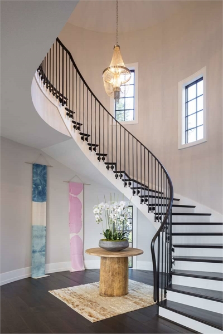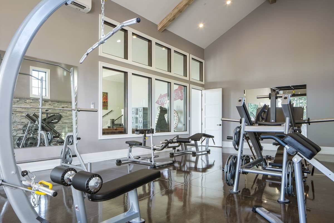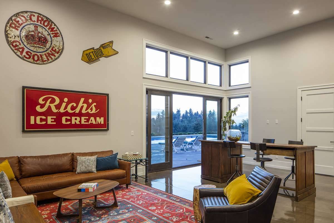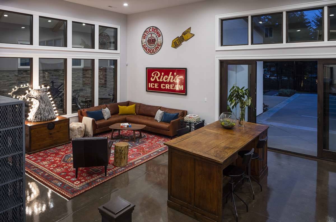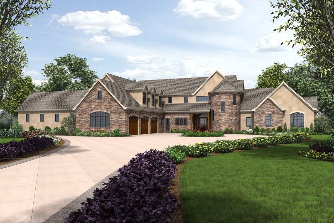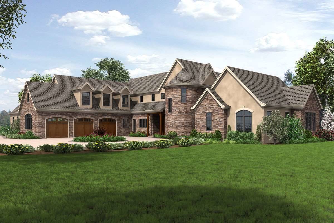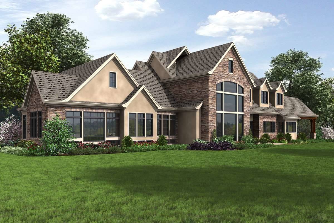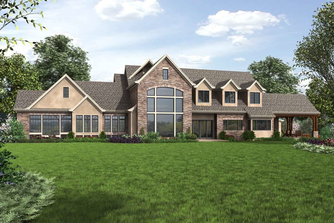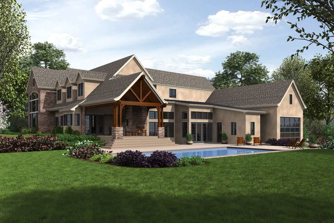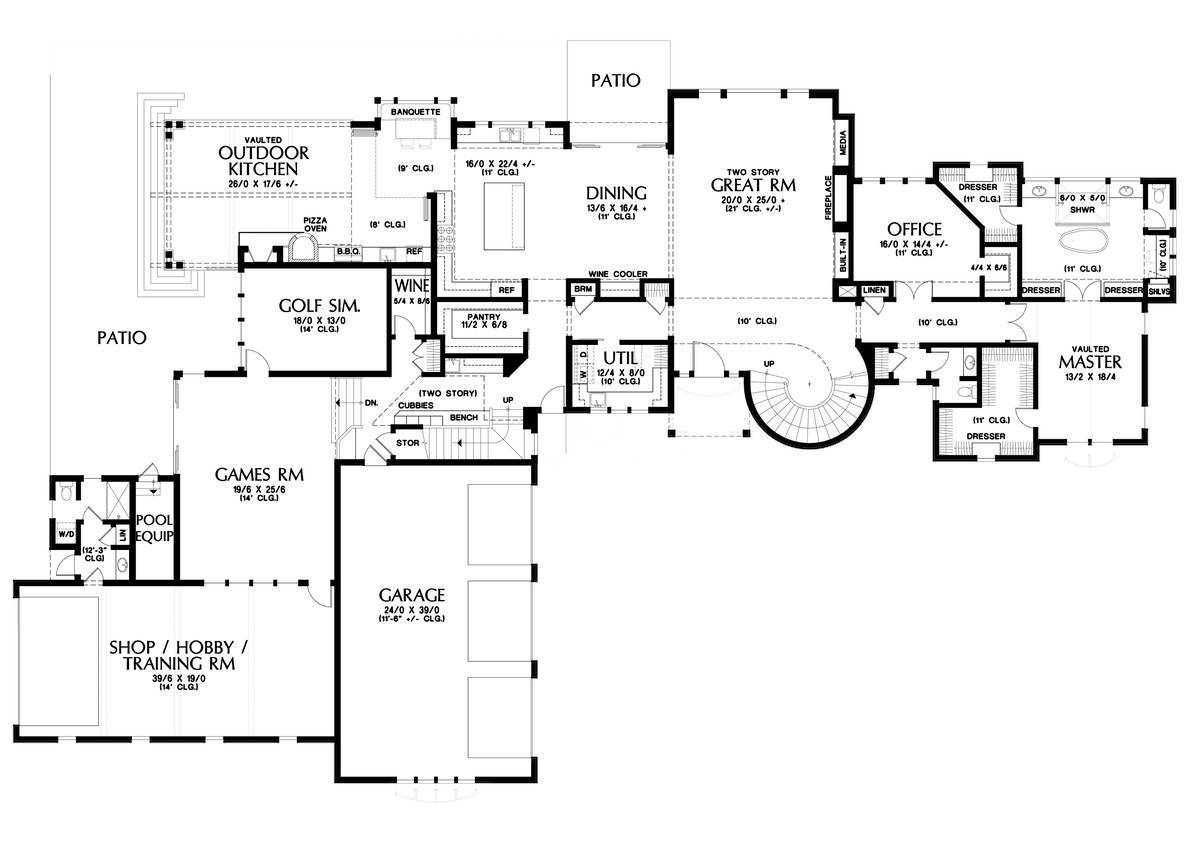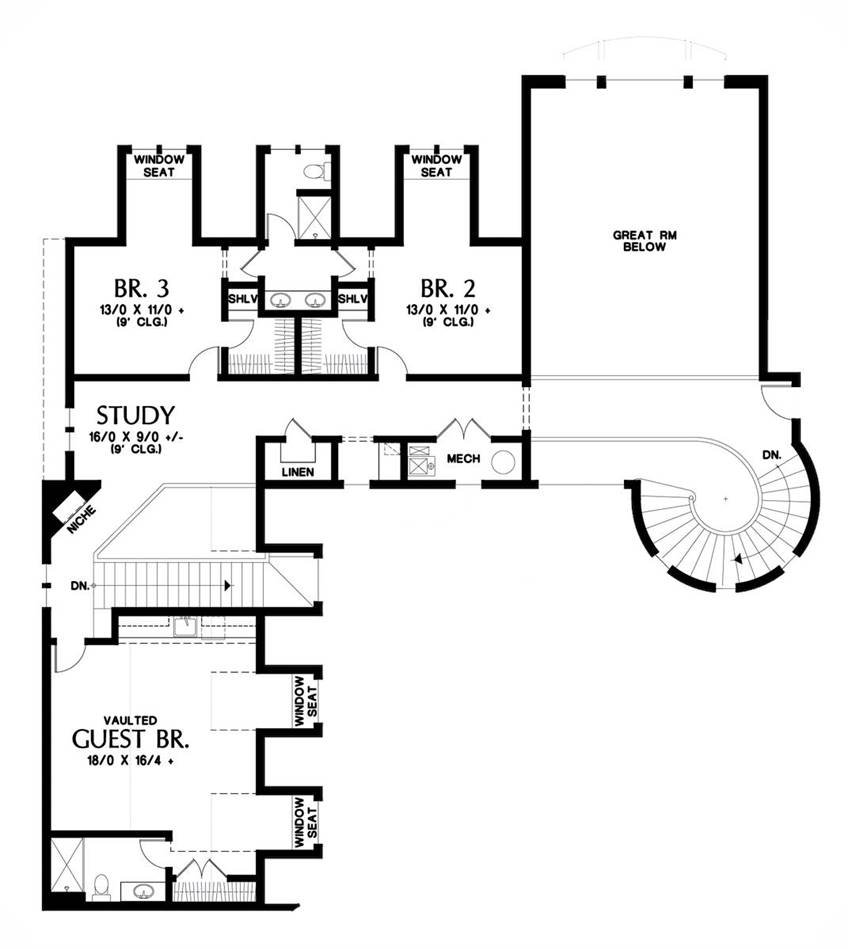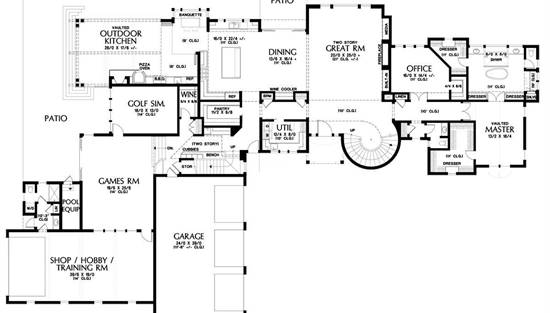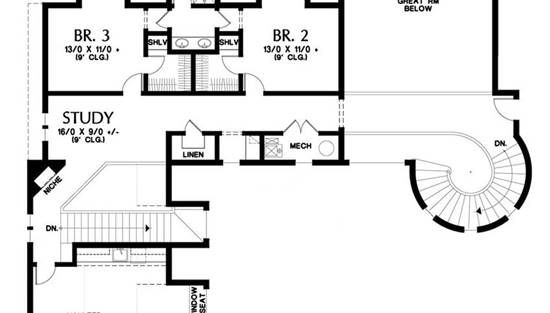- Plan Details
- |
- |
- Print Plan
- |
- Modify Plan
- |
- Reverse Plan
- |
- Cost-to-Build
- |
- View 3D
- |
- Advanced Search
About House Plan 1762:
European style house plan, bathing the interior in sunlight. With 7,149 square feet, this home is truly the stuff of dreams. With rooms that you couldn’t even imagine having, this 4 bed, 4.5 bath home makes those dreams reality. The first floor is packed full of surprises that cater to every whim and desire that you may have. A stunning spiral staircase greets the entryway which spills out in to the 2-story great room, complete with the aforementioned cathedral window. The right wing of the main floor is home to an office and one of the most beautiful master suites available. The double doors open to the vaulted ceilings of the bedroom, while you move through to the luxurious bathroom and it’s his and hers separate walk-in closets. The other side of the main floor is where all of the general common areas are located, such as the kitchen and dining room and the massive eat-in island. The kitchen opens to the outdoor entertainment area which makes parties and barbecues an ease. With the outdoor kitchen and ready-made designs for an in-ground pool, the entire neighborhood will be jealous of this home. As an added bonus, the main floor has dedicated space for a shop or in-home gym, as well as a large game room, and even a golf simulator room for an especially unique flair. The second floor is much more understated but still as functional, housing 2 bedrooms, a study, and a massive guest bedroom, perfect for extended stays from the in-laws. The space and design of this plan have all of the features that you could want and more; going a long way towards making that dream a reality.
Plan Details
Key Features
2 Story Volume
Attached
Basement
Bonus Room
Covered Rear Porch
Crawlspace
Double Vanity Sink
Exercise Room
Fireplace
Foyer
Great Room
Guest Suite
His and Hers Primary Closets
Home Office
Kitchen Island
Laundry 1st Fl
Loft / Balcony
Primary Bdrm Main Floor
Mud Room
Open Floor Plan
Oversized
Rec Room
Side-entry
Slab
Vaulted Ceilings
Walk-in Closet
Walk-in Pantry
Wine Cellar
Build Beautiful With Our Trusted Brands
Our Guarantees
- Only the highest quality plans
- Int’l Residential Code Compliant
- Full structural details on all plans
- Best plan price guarantee
- Free modification Estimates
- Builder-ready construction drawings
- Expert advice from leading designers
- PDFs NOW!™ plans in minutes
- 100% satisfaction guarantee
- Free Home Building Organizer
.png)
.png)
