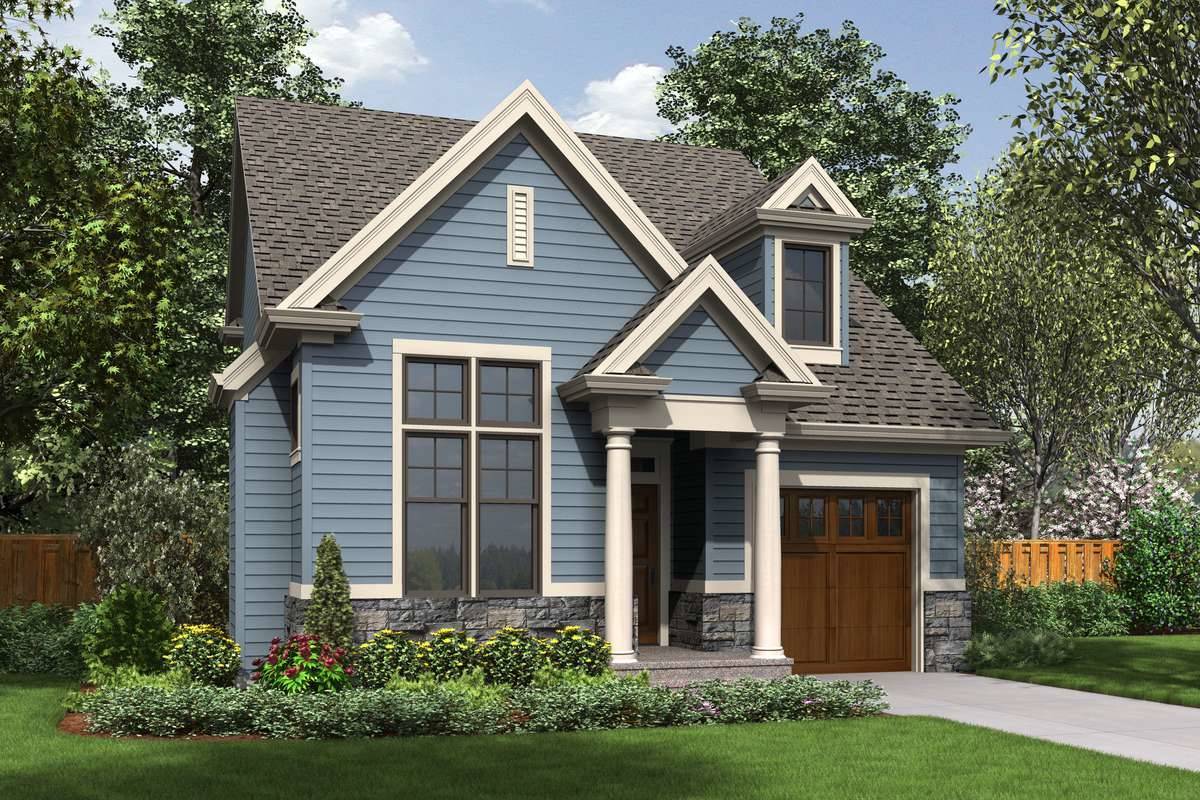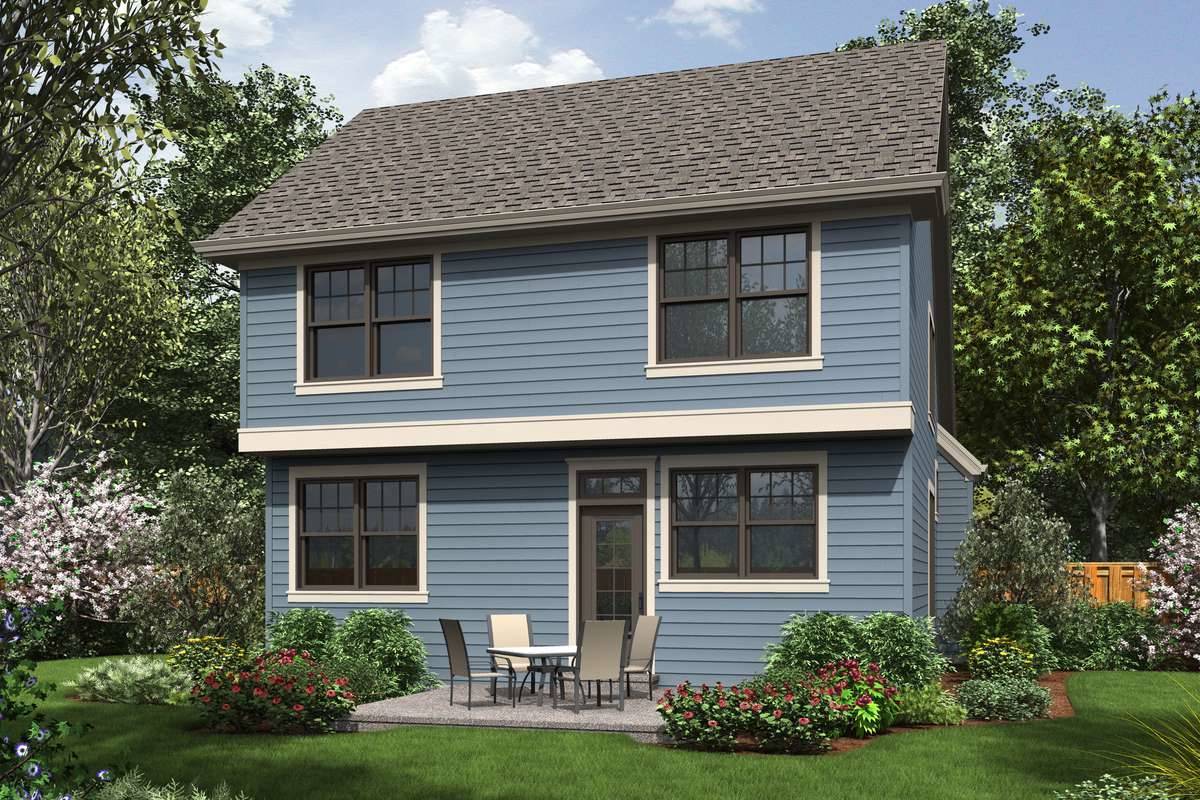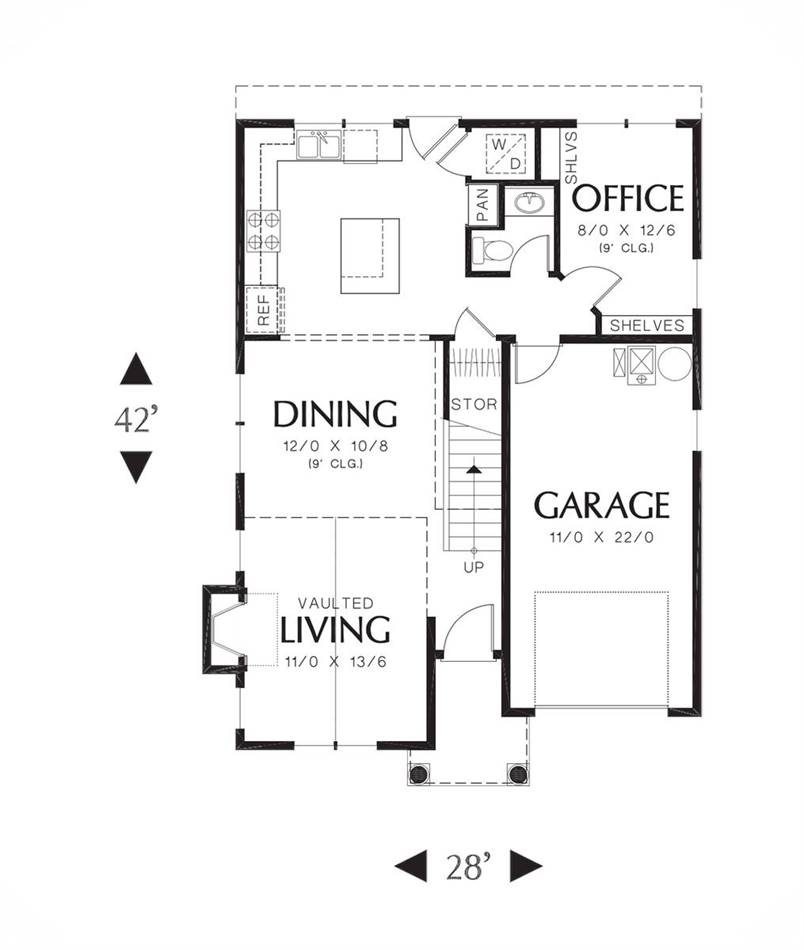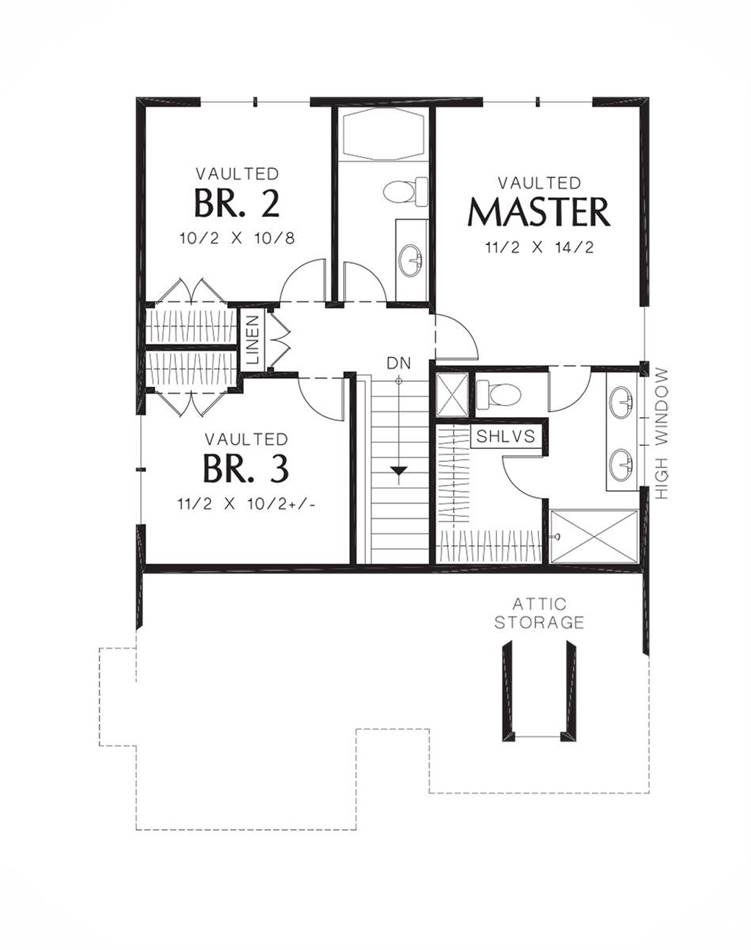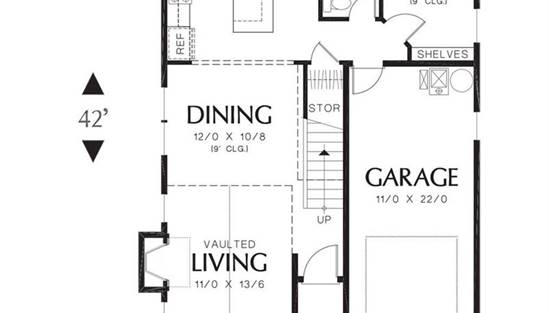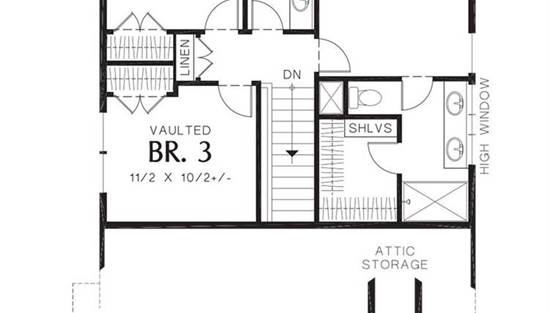- Plan Details
- |
- |
- Print Plan
- |
- Modify Plan
- |
- Reverse Plan
- |
- Cost-to-Build
- |
- View 3D
- |
- Advanced Search
About House Plan 1765:
A simple yet practical home, this traditional craftsman style house plan gets back to the basics of comfortable living. This 1,454 square foot plan provides the perfect amount of space for the homeowner who values straightforward living while sticking to a budget. The 3 bedrooms and 2.5 baths are spread throughout this home’s 2 floors. The main floor has a large living and dining room combination, complete with a gorgeous fireplace. The kitchen has an amazing island with capabilities for barstool seating. Off of the kitchen is a private office suite, perfect for the homeowner who works from home or needs to get a few things done after the workday. The second floor finds 3 large bedrooms, including the master suite. All throughout this plan, the home is accentuated by high windows and vaulted ceilings, making it feel open but still welcoming to all who enter.
Plan Details
Key Features
Attached
Basement
Crawlspace
Double Vanity Sink
Fireplace
Front-entry
Home Office
Kitchen Island
Primary Bdrm Upstairs
Open Floor Plan
Slab
Vaulted Ceilings
Walk-in Closet
Build Beautiful With Our Trusted Brands
Our Guarantees
- Only the highest quality plans
- Int’l Residential Code Compliant
- Full structural details on all plans
- Best plan price guarantee
- Free modification Estimates
- Builder-ready construction drawings
- Expert advice from leading designers
- PDFs NOW!™ plans in minutes
- 100% satisfaction guarantee
- Free Home Building Organizer
.png)
.png)
