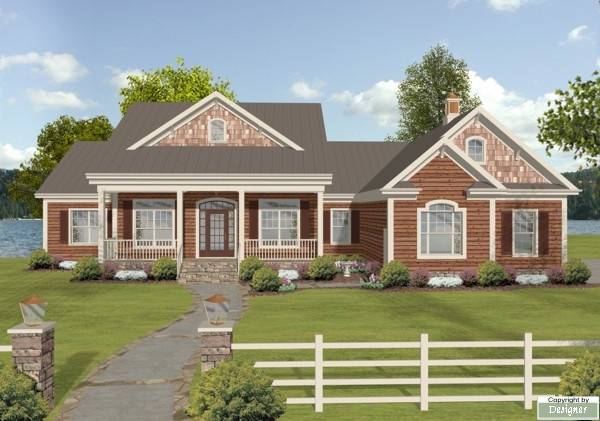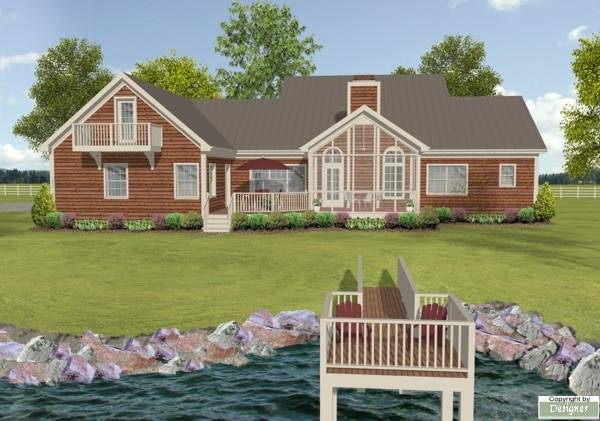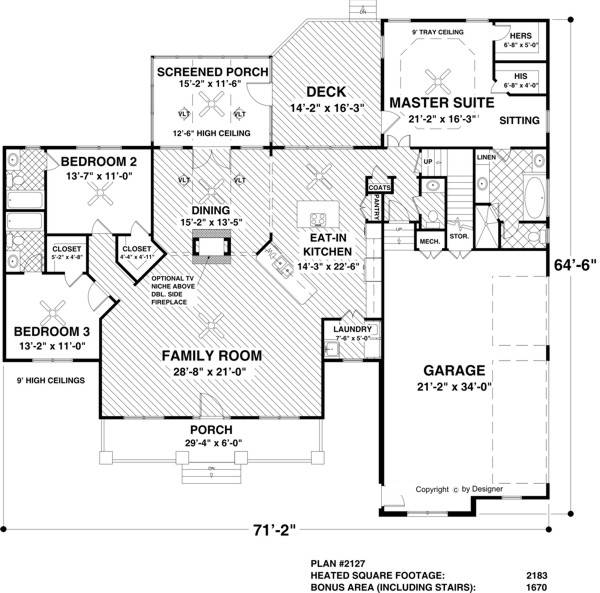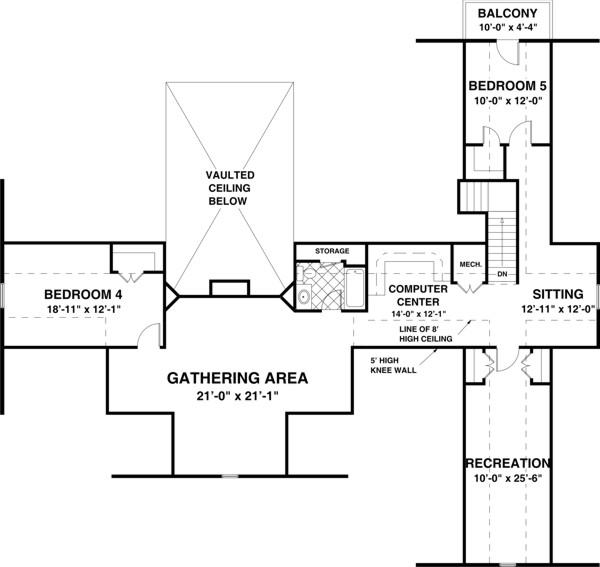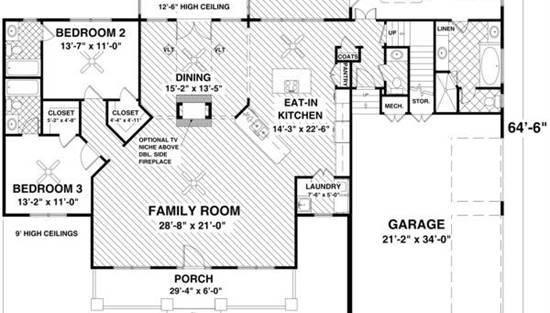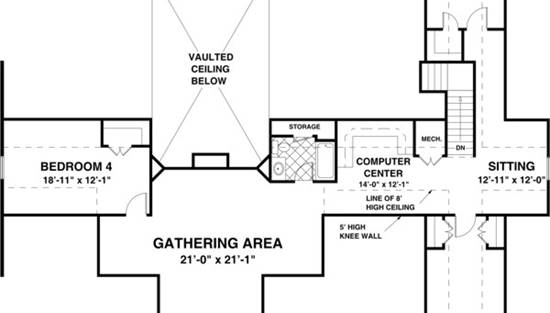- Plan Details
- |
- |
- Print Plan
- |
- Modify Plan
- |
- Reverse Plan
- |
- Cost-to-Build
- |
- View 3D
- |
- Advanced Search
About House Plan 1768:
This sophisticated lakeside cottage with its rustic facade and spacious interior design, is both flexible and dramatic. There is ample space for cars and other fun vehicles in the 3-car garage. A covered front porch, breezy screened porch, luxurious master suite and spacious secondary bedrooms are just a few of its irresistible features.
The private master suite includes a tray ceiling, a sitting area, his and hers walk-in closets and an exquisite bath. The 14'-3" x 22'-6" country kitchen is open to both the family and dining rooms. French doors lead to the screened porch which boasts a vaulted ceiling with a fan and is brightly lit by twin skylights. The deck is accessible from the screened porch and master bedroom. Bedrooms two and three each feature walk-in closets and individual baths. An optional bonus level opens up a whole new world of living space. Nestled upstairs youll find two additional bedrooms, a recreation room, a sitting area, computer center and a huge gathering area as well as another full bath.
The private master suite includes a tray ceiling, a sitting area, his and hers walk-in closets and an exquisite bath. The 14'-3" x 22'-6" country kitchen is open to both the family and dining rooms. French doors lead to the screened porch which boasts a vaulted ceiling with a fan and is brightly lit by twin skylights. The deck is accessible from the screened porch and master bedroom. Bedrooms two and three each feature walk-in closets and individual baths. An optional bonus level opens up a whole new world of living space. Nestled upstairs youll find two additional bedrooms, a recreation room, a sitting area, computer center and a huge gathering area as well as another full bath.
Plan Details
Key Features
Attached
Basement
Crawlspace
Side-entry
Slab
Build Beautiful With Our Trusted Brands
Our Guarantees
- Only the highest quality plans
- Int’l Residential Code Compliant
- Full structural details on all plans
- Best plan price guarantee
- Free modification Estimates
- Builder-ready construction drawings
- Expert advice from leading designers
- PDFs NOW!™ plans in minutes
- 100% satisfaction guarantee
- Free Home Building Organizer

.png)
