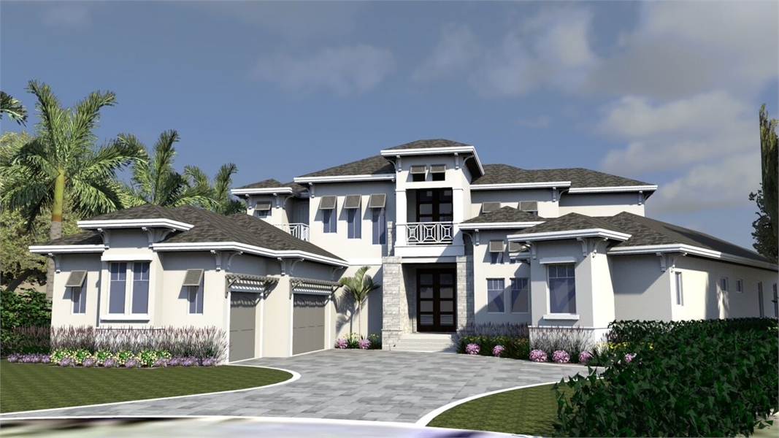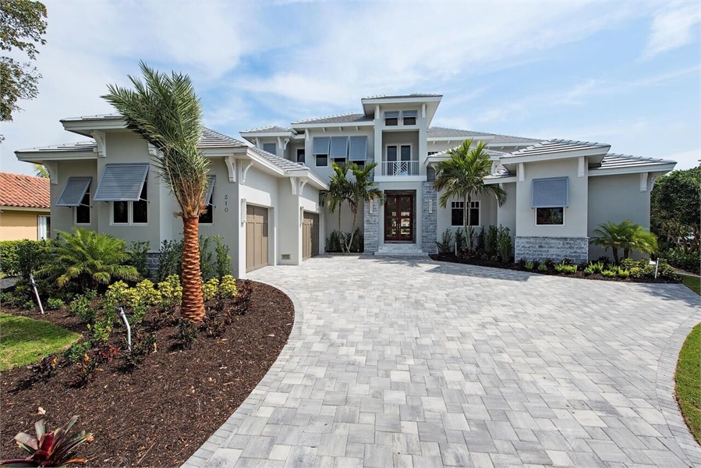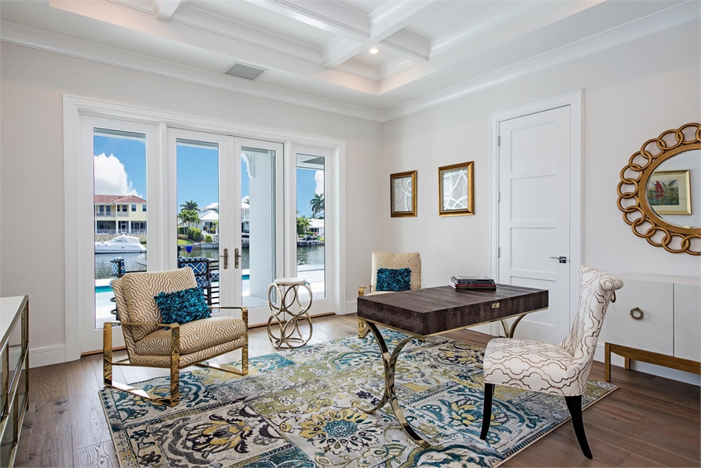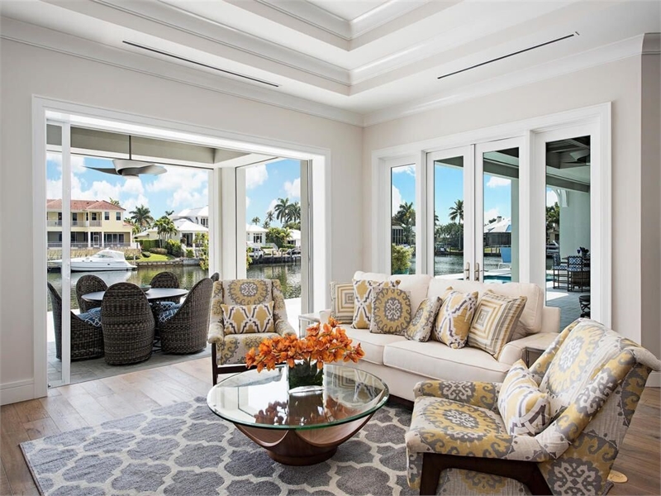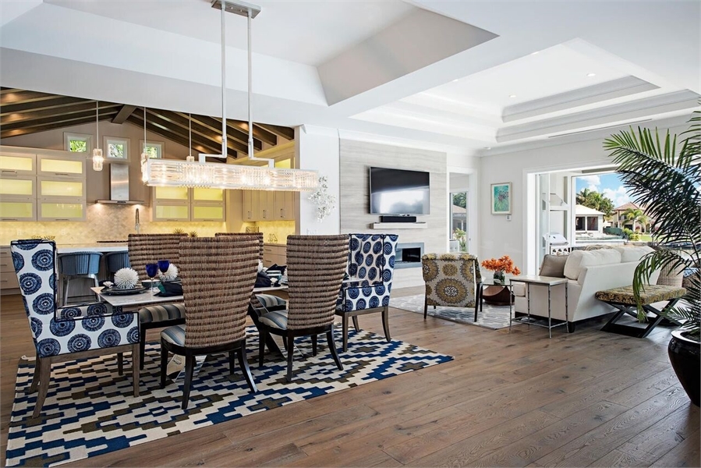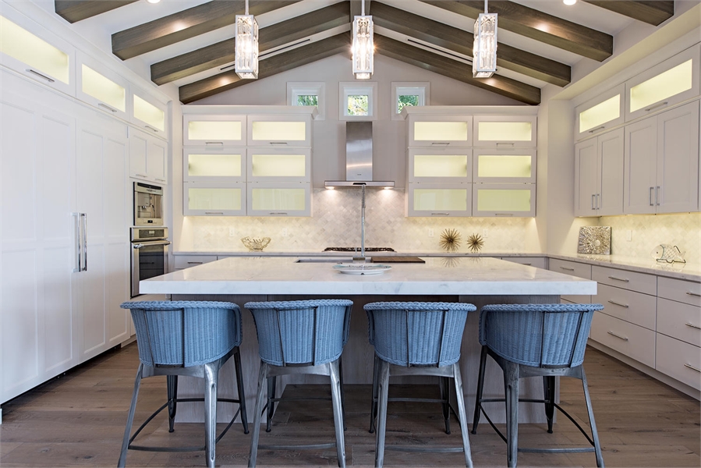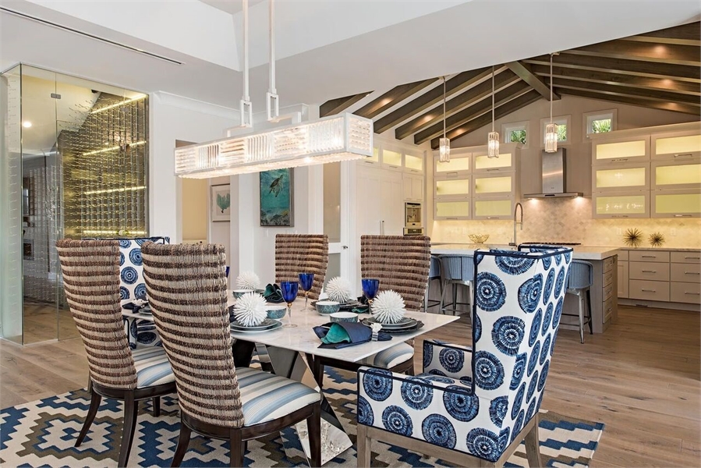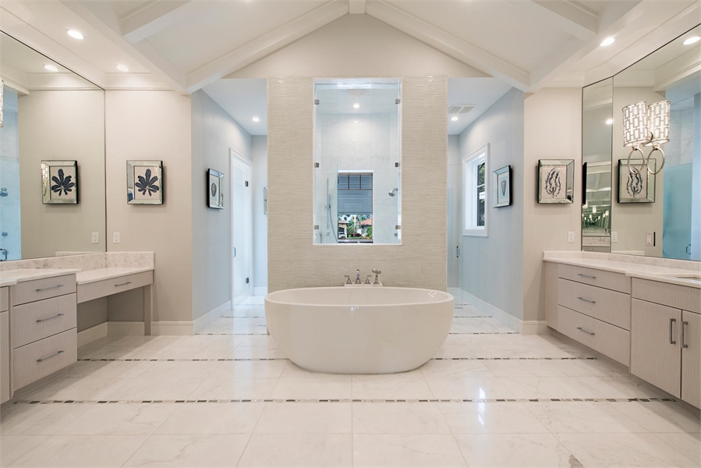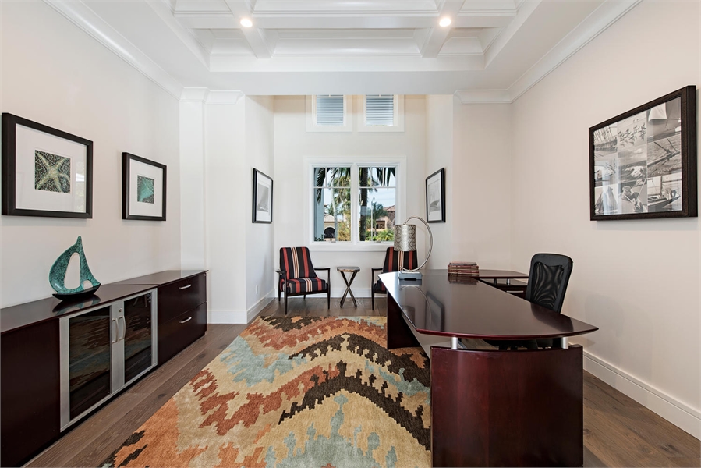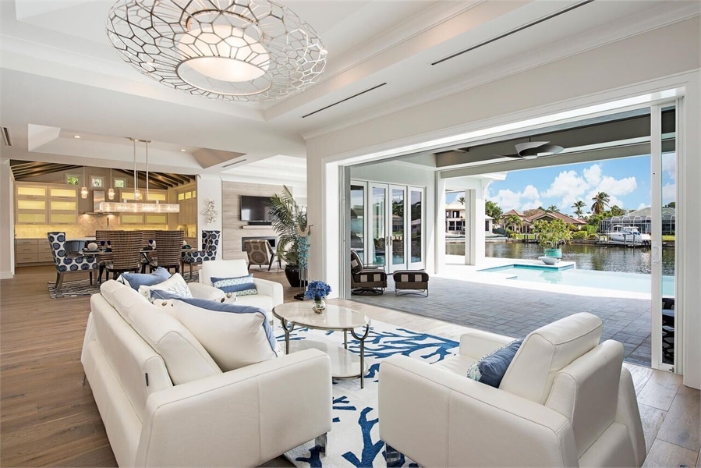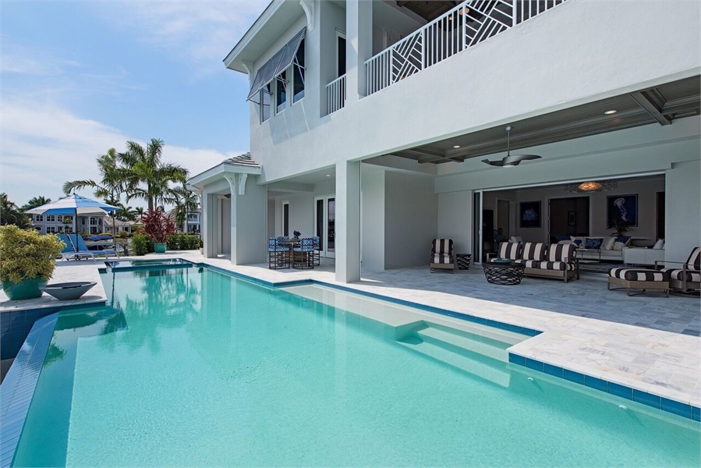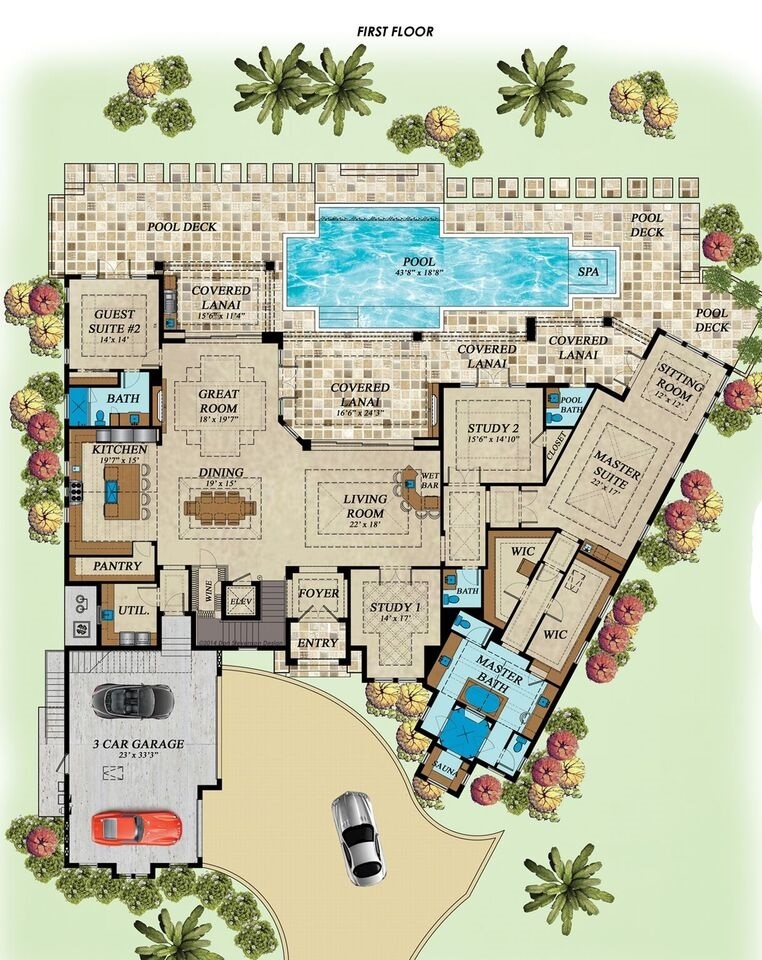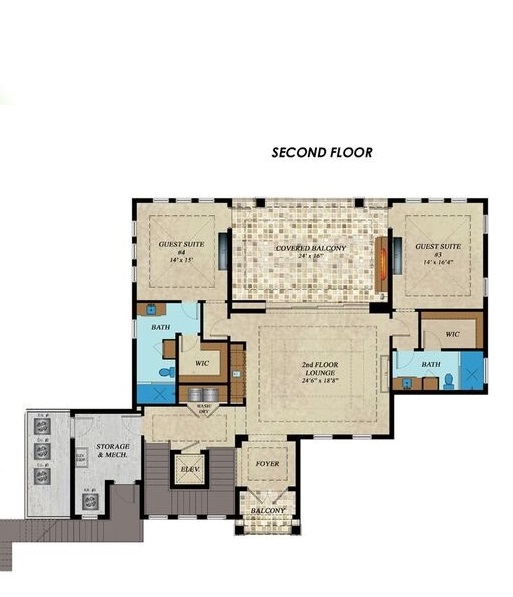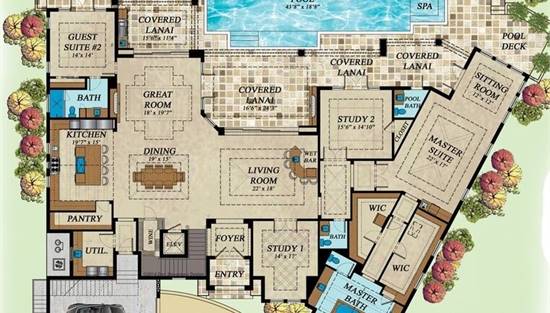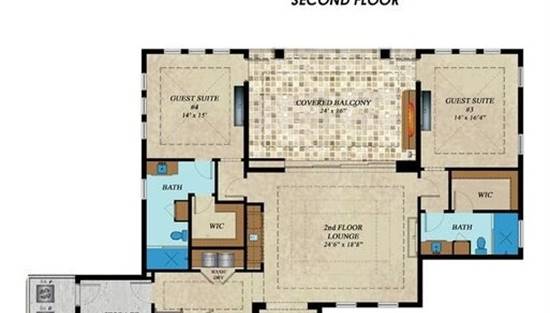- Plan Details
- |
- |
- Print Plan
- |
- Modify Plan
- |
- Reverse Plan
- |
- Cost-to-Build
- |
- View 3D
- |
- Advanced Search
About House Plan 1769:
This spacious 4 bedroom, 4 bathroom home has a wonderful open floor plan design. Complete with a 3-car garage connects to this 6,005 square foot home. You have the master suite with a walk-in closet which connects to the master bath. Towards the middle of the house you have two studies and a living room. The kitchen, dining and great room will make entertaining a breeze. The first floor guest bedroom leads out to the pool deck where the covered lanai is over looking the pool/spa. This home plan also includes an elevator. The second floor contains additional guest suites each having their own bathrooms and walk-in closets. As well as a covered balcony which over looks the pool.
Plan Details
Key Features
Attached
Butler's Pantry
Covered Rear Porch
Great Room
Home Office
Kitchen Island
Laundry 2nd Fl
Library/Media Rm
Primary Bdrm Main Floor
Open Floor Plan
Peninsula / Eating Bar
Side-entry
Sitting Area
Slab
Storage Space
Vaulted Ceilings
Walk-in Closet
Walk-in Pantry
Wine Cellar
Build Beautiful With Our Trusted Brands
Our Guarantees
- Only the highest quality plans
- Int’l Residential Code Compliant
- Full structural details on all plans
- Best plan price guarantee
- Free modification Estimates
- Builder-ready construction drawings
- Expert advice from leading designers
- PDFs NOW!™ plans in minutes
- 100% satisfaction guarantee
- Free Home Building Organizer
.png)
.png)
