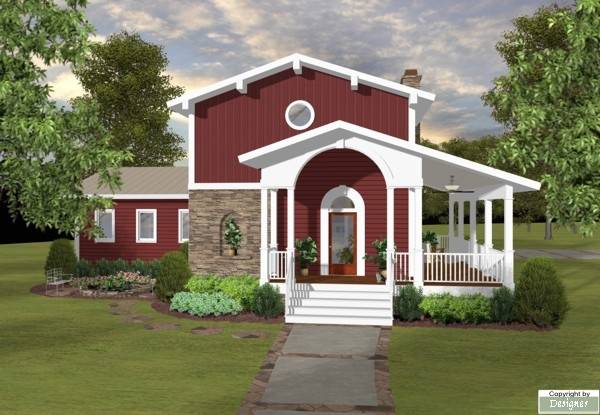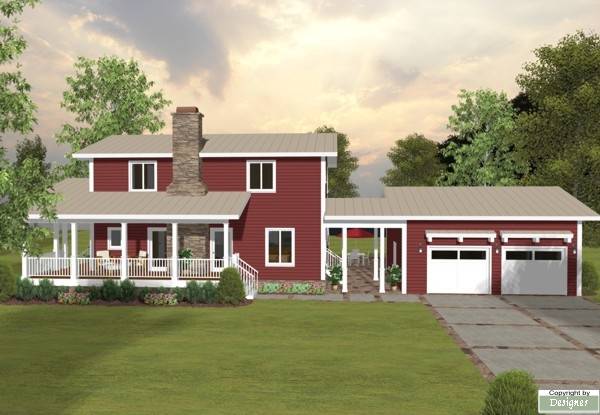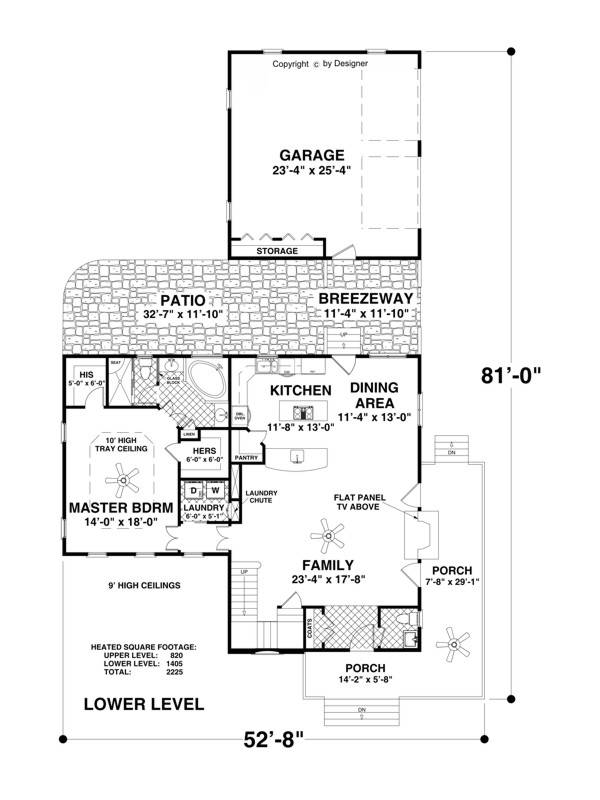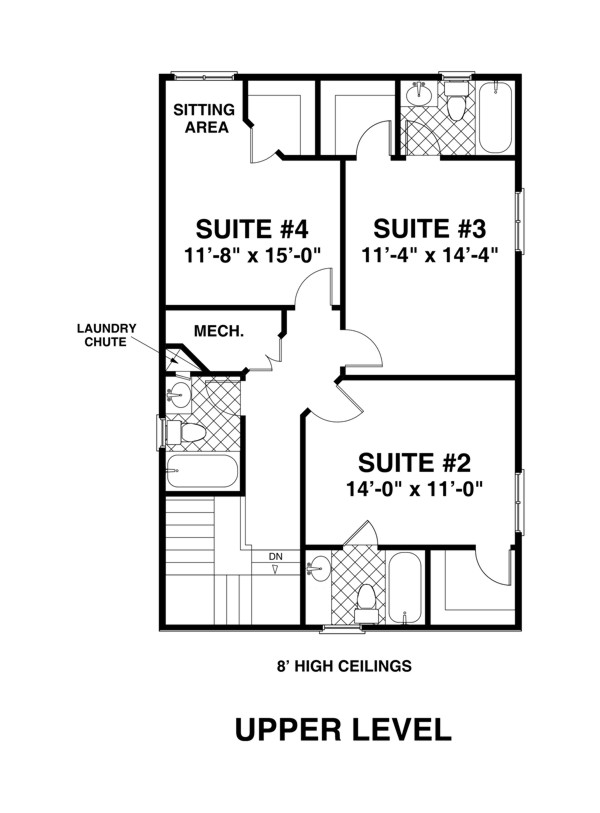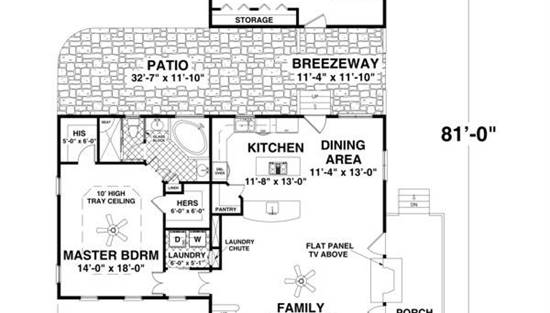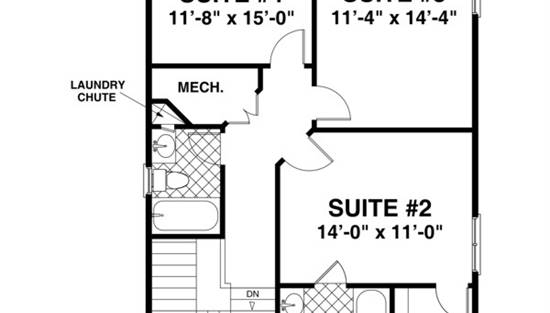- Plan Details
- |
- |
- Print Plan
- |
- Modify Plan
- |
- Reverse Plan
- |
- Cost-to-Build
- |
- View 3D
- |
- Advanced Search
About House Plan 1771:
Imagine coming home to this lovely 2,225 sq. ft. California-inspired home. With modern lines and contemporary space planning, this home is sure to delight every member of the family. Step across the front porch into the entry to see a spacious open family room with a relaxing fireplace. Entertaining will be a pleasure with the well-appointed kitchen and open dining area. The dining room accesses the breezeway and patio area. Back in the kitchen, a center island houses the cook-top while double ovens fit nicely into wall cabinetry. A curved counter houses a vegetable sink for easy food prep. Storage space abounds in the roomy walk-in pantry.
Secluded on this main level is the upscale master suite. A dramatic 10’ tray ceiling sets the tone for this splendid space. The spa-like master bath features a sunny corner garden tub and separate shower as well as his-and-hers vanities. Two large walk-in closets provide plenty of space for clothing. Completing this main level is a laundry room, complete with a laundry chute, as well as a powder room and coat closet.
The upper level of this home features three roomy bedroom suites and three bathrooms. Each bedroom has a walk-in closet. Suite #4 also has a sitting area. Rounding out this floor is a mechanical closet.
Secluded on this main level is the upscale master suite. A dramatic 10’ tray ceiling sets the tone for this splendid space. The spa-like master bath features a sunny corner garden tub and separate shower as well as his-and-hers vanities. Two large walk-in closets provide plenty of space for clothing. Completing this main level is a laundry room, complete with a laundry chute, as well as a powder room and coat closet.
The upper level of this home features three roomy bedroom suites and three bathrooms. Each bedroom has a walk-in closet. Suite #4 also has a sitting area. Rounding out this floor is a mechanical closet.
Plan Details
Key Features
Attached
Basement
Crawlspace
Family Room
Front Porch
His and Hers Primary Closets
Open Floor Plan
Rear Porch
Rear-entry
Slab
Build Beautiful With Our Trusted Brands
Our Guarantees
- Only the highest quality plans
- Int’l Residential Code Compliant
- Full structural details on all plans
- Best plan price guarantee
- Free modification Estimates
- Builder-ready construction drawings
- Expert advice from leading designers
- PDFs NOW!™ plans in minutes
- 100% satisfaction guarantee
- Free Home Building Organizer
.png)
.png)
