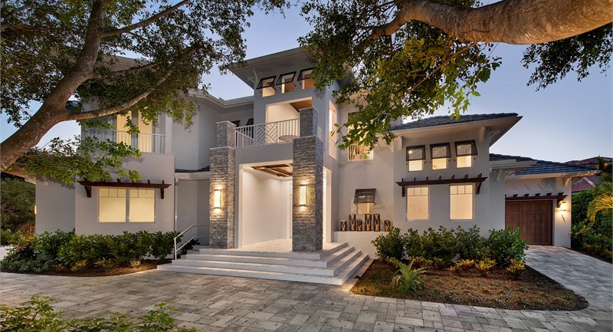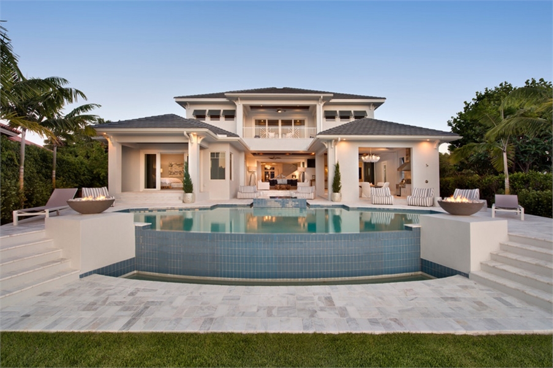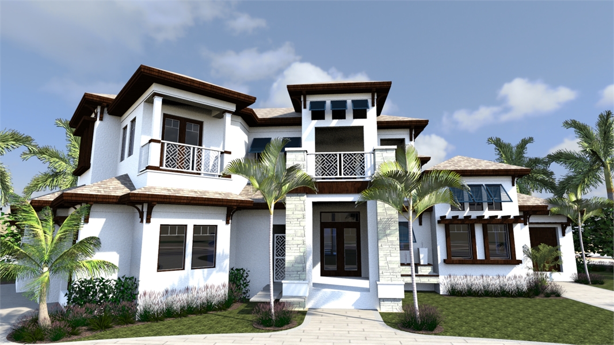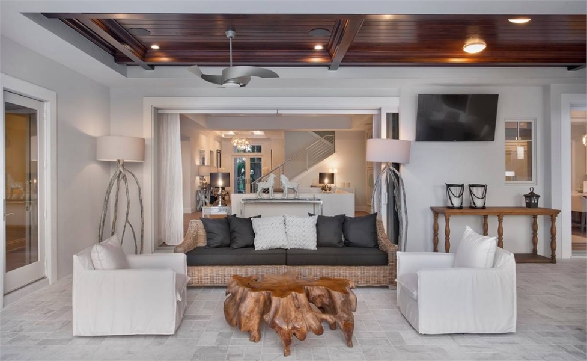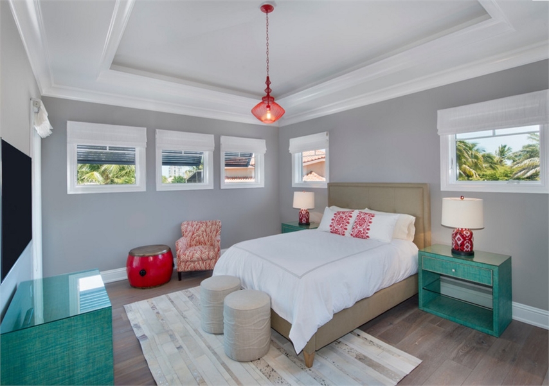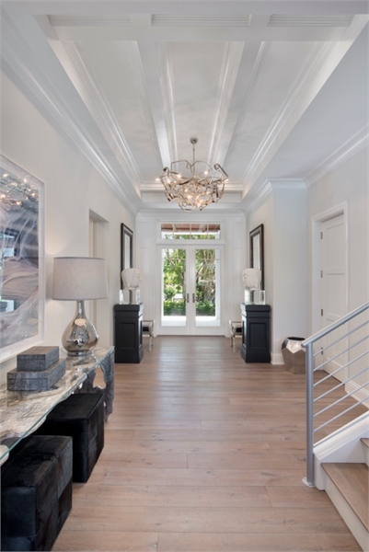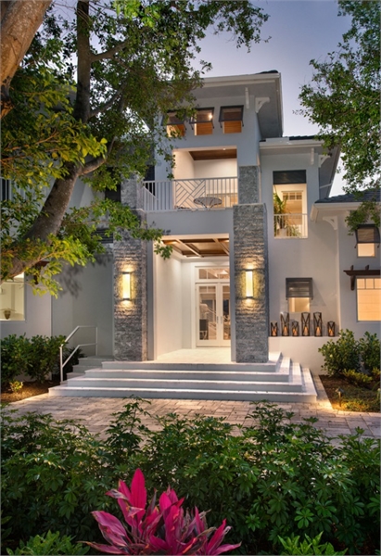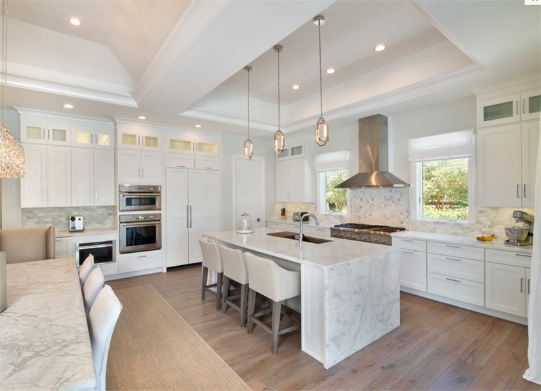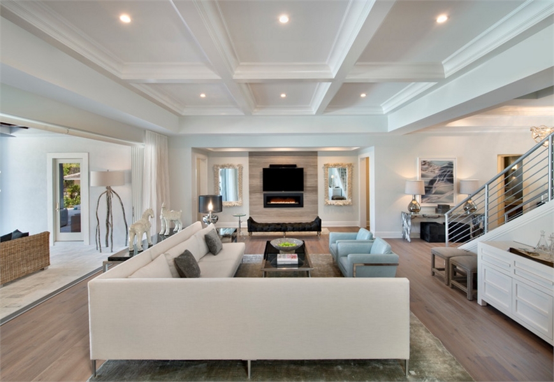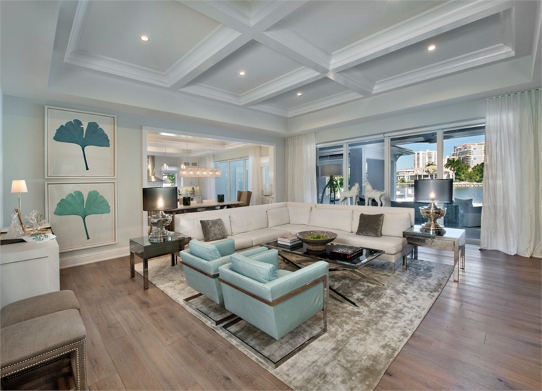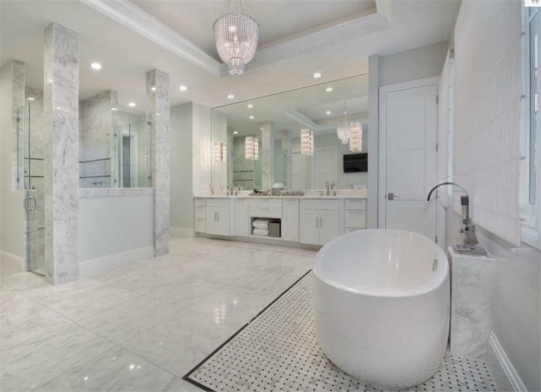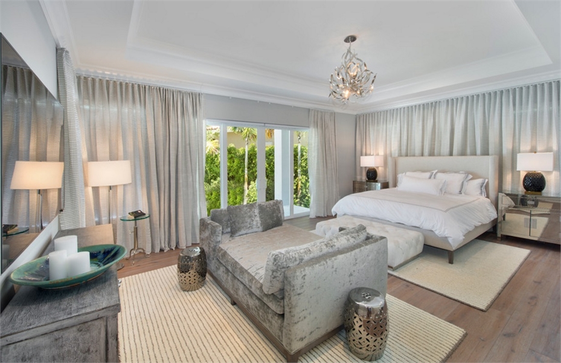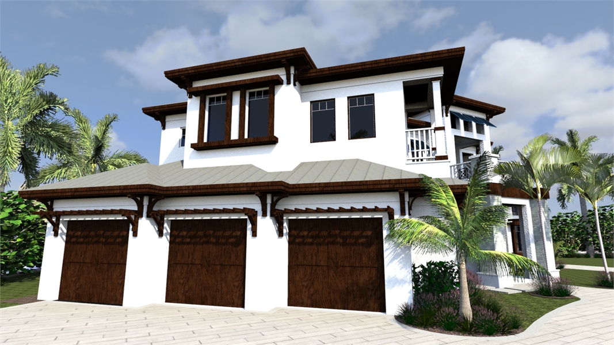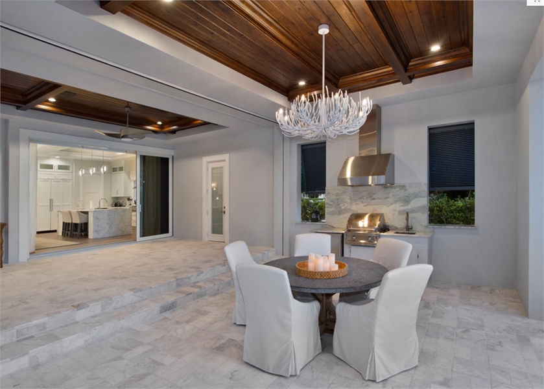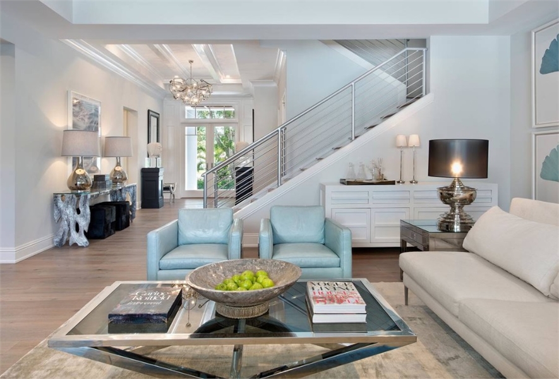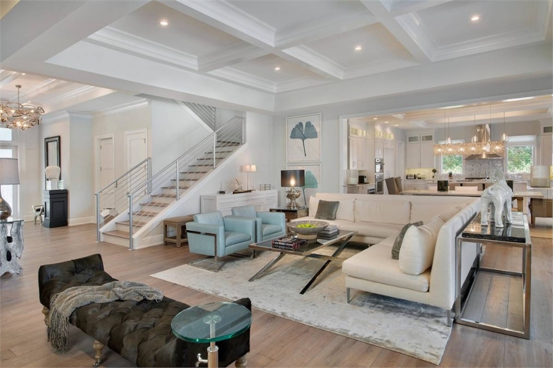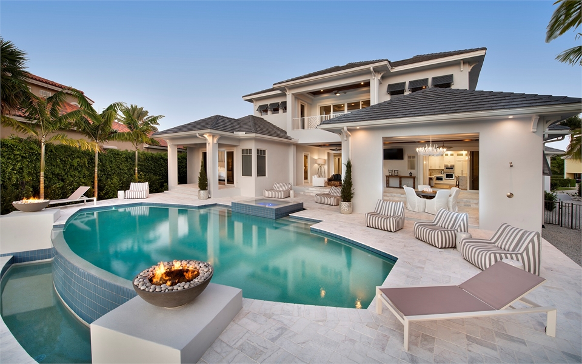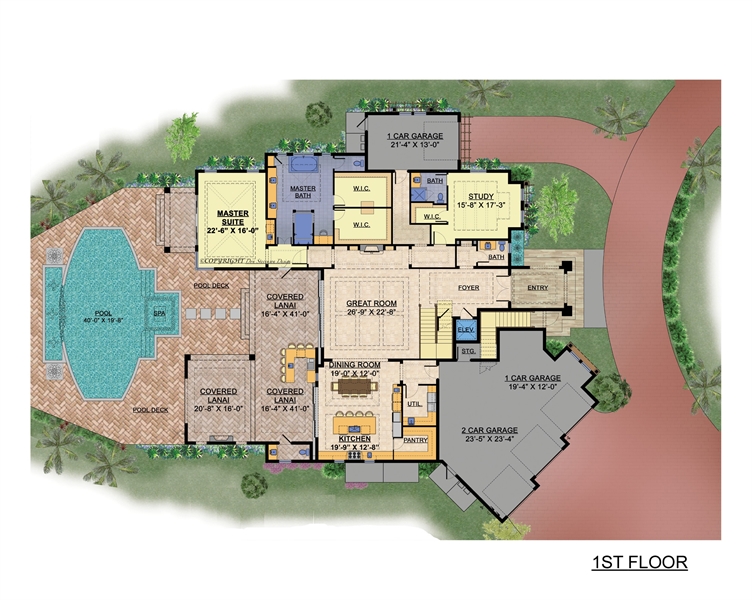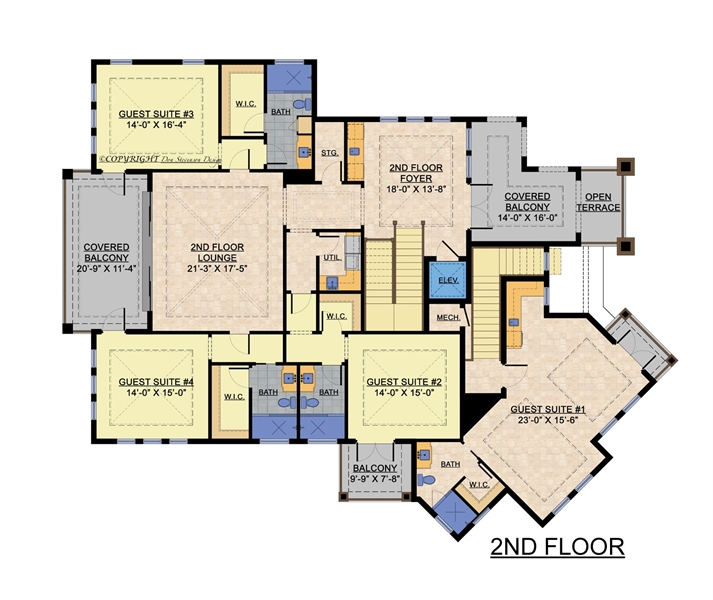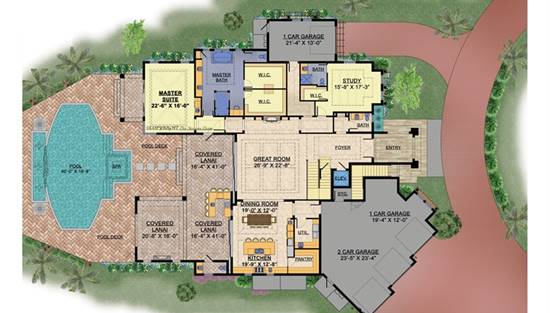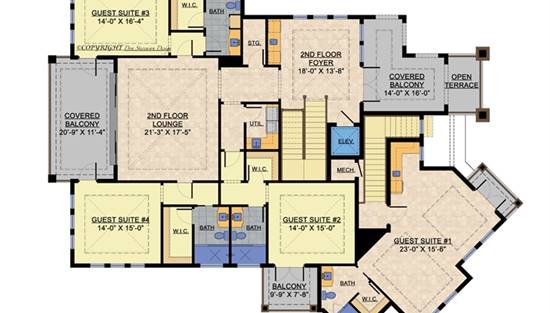- Plan Details
- |
- |
- Print Plan
- |
- Modify Plan
- |
- Reverse Plan
- |
- Cost-to-Build
- |
- View 3D
- |
- Advanced Search
About House Plan 1817:
This is a 5 bedroom, 6 bathroom fully loaded home with an open floor plan design. It includes a 3 car garage. This 6,001 square foot home plan also includes an additional 1 car garage on the opposite end of the house. You have the gorgeous master suite as well as the master bath and his & her style walk in closets. Also on the main floor is a study and attached bathroom. Through the foyer is the great room, which contains an amazing view of the back yard. It features a covered lanai followed by the spectacular pool. This home includes an elevator to the second floor. The second floor contains three guest suites, all with walk in closets & bathrooms attached. As well as a foyer, lounge and two covered balconies.
Plan Details
Key Features
Attached
Covered Rear Porch
Great Room
Home Office
Kitchen Island
Laundry 2nd Fl
Library/Media Rm
Loft / Balcony
Primary Bdrm Main Floor
Open Floor Plan
Peninsula / Eating Bar
Slab
Split Bedrooms
Walk-in Closet
Walk-in Pantry
Build Beautiful With Our Trusted Brands
Our Guarantees
- Only the highest quality plans
- Int’l Residential Code Compliant
- Full structural details on all plans
- Best plan price guarantee
- Free modification Estimates
- Builder-ready construction drawings
- Expert advice from leading designers
- PDFs NOW!™ plans in minutes
- 100% satisfaction guarantee
- Free Home Building Organizer
