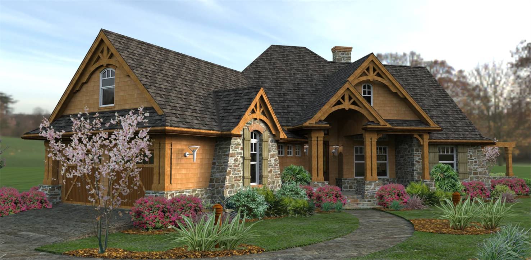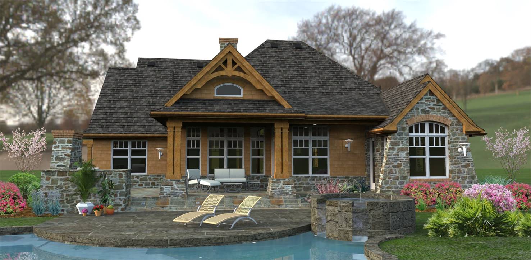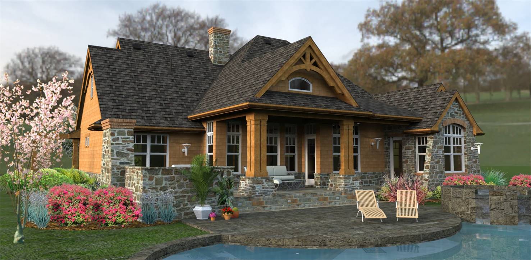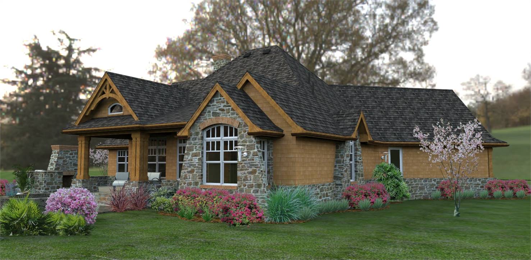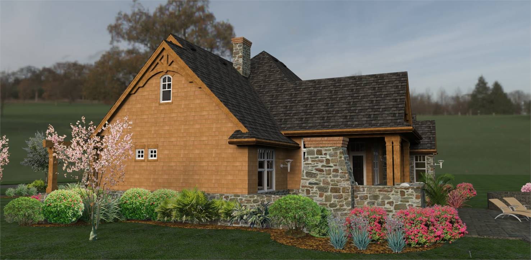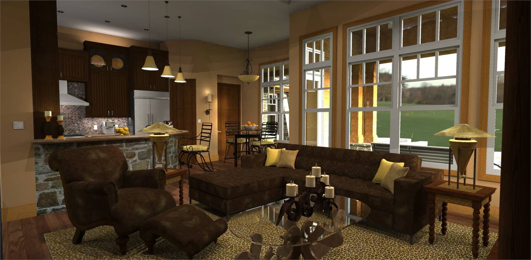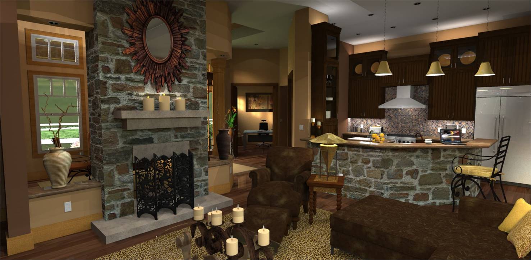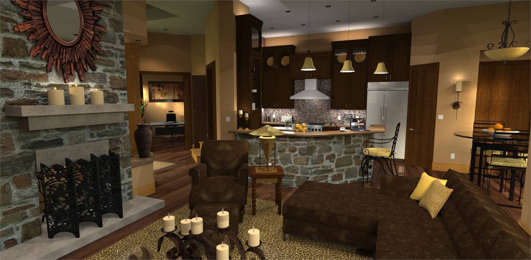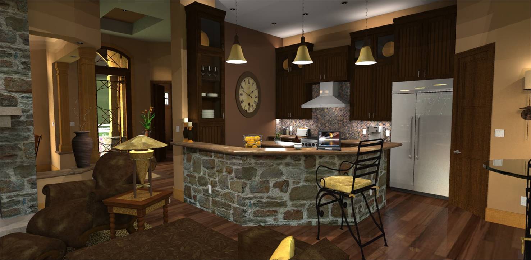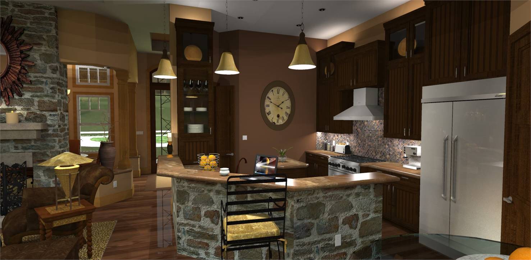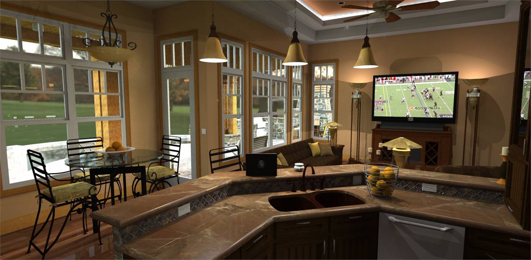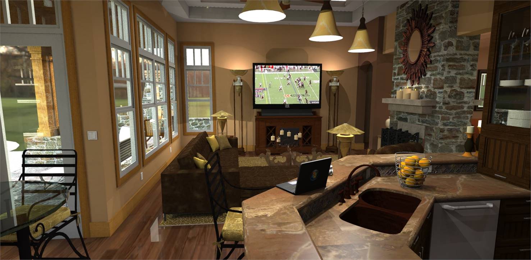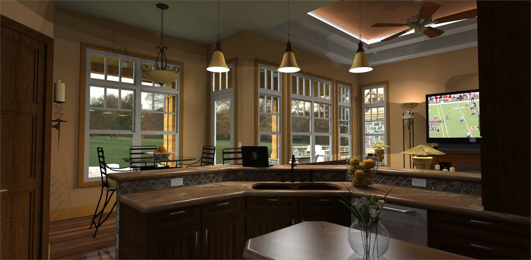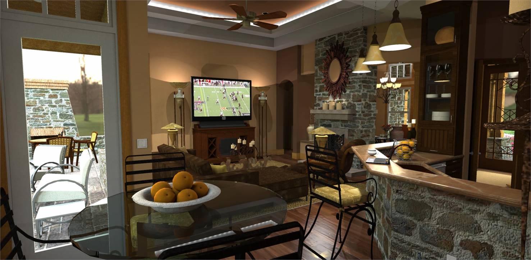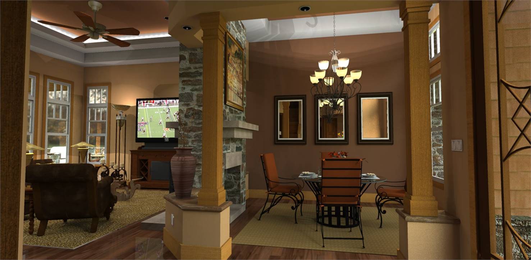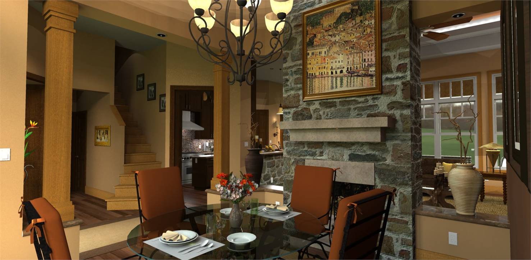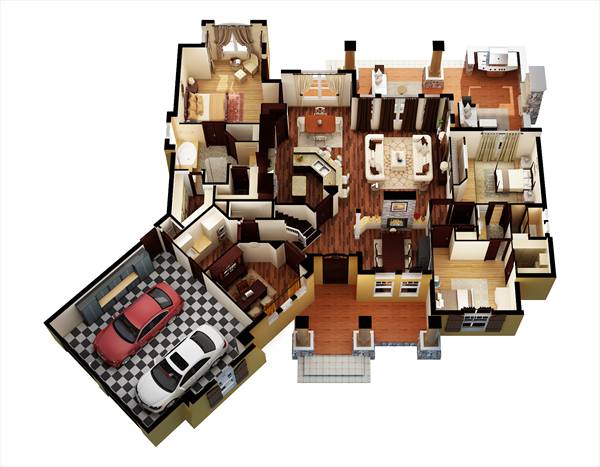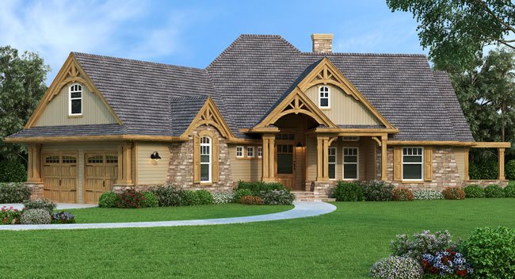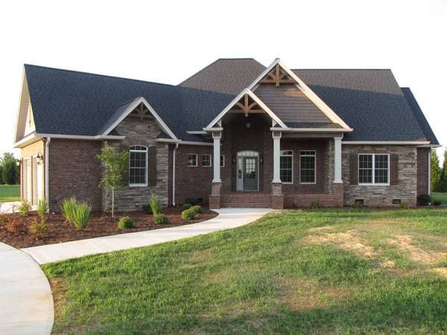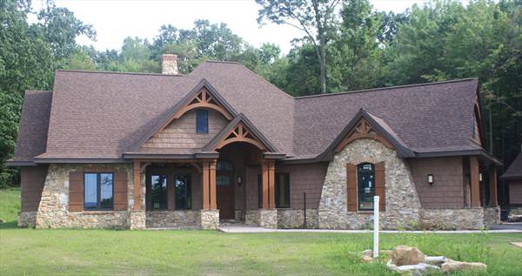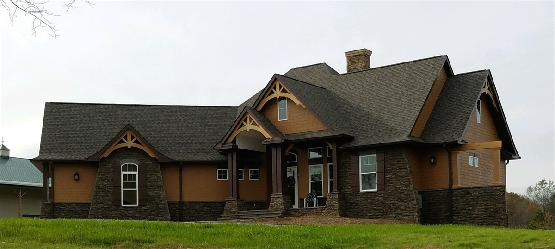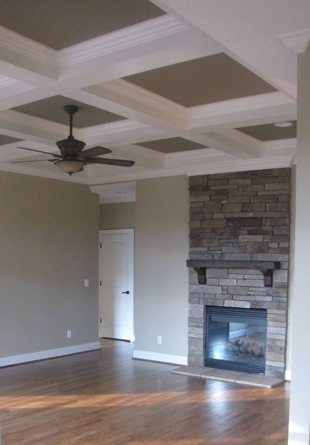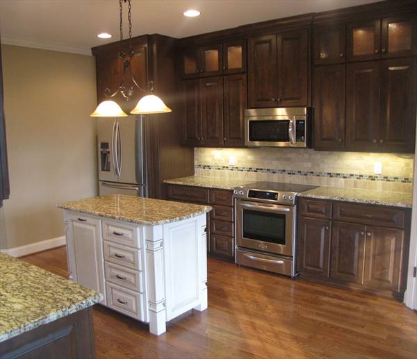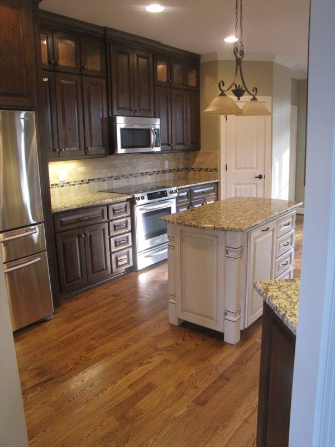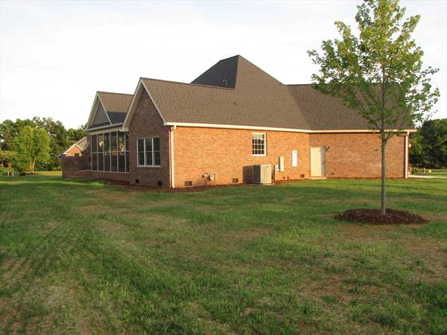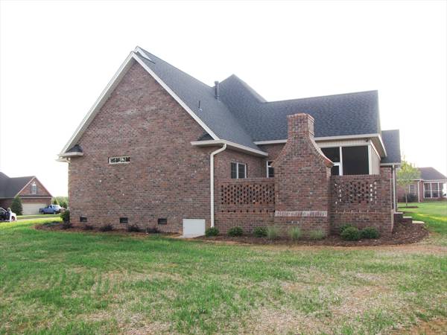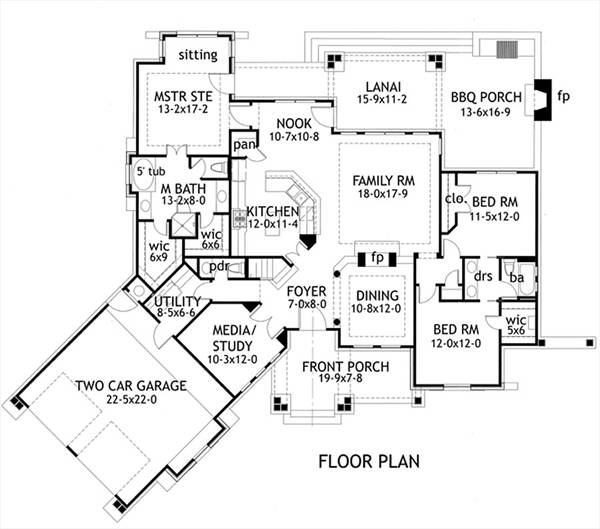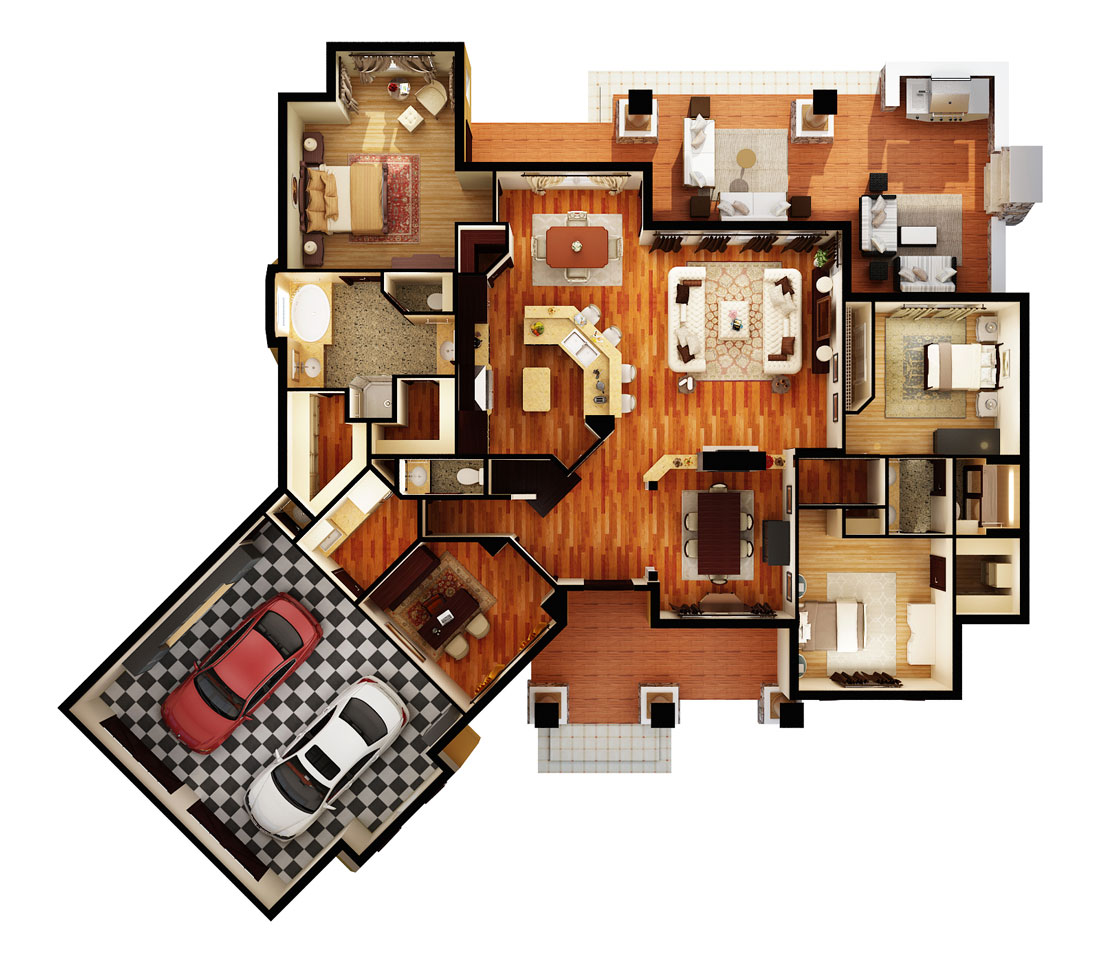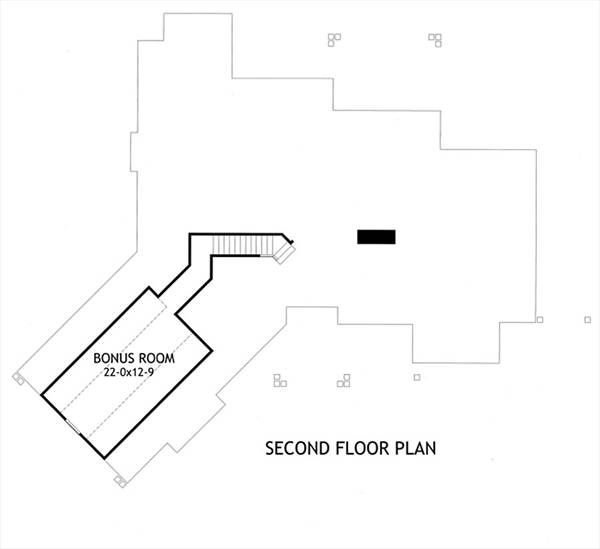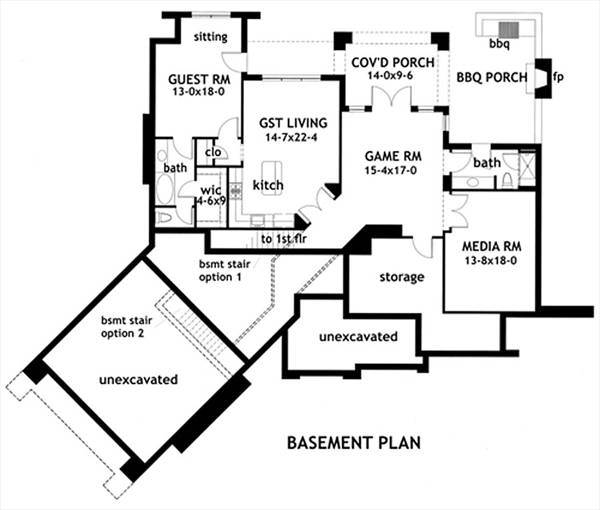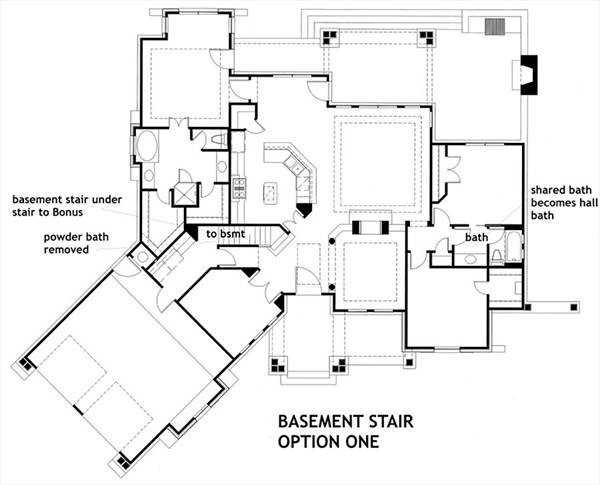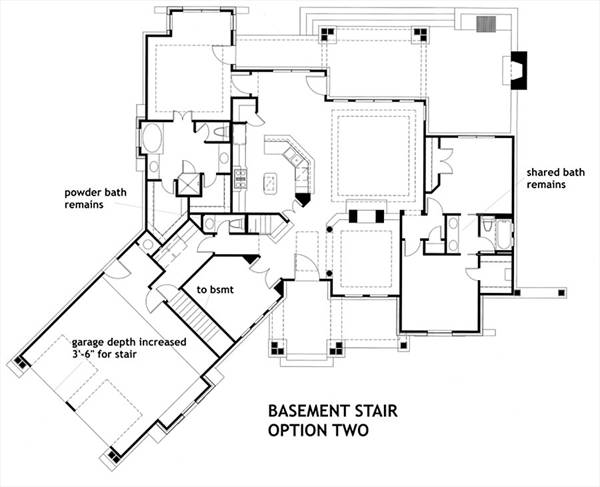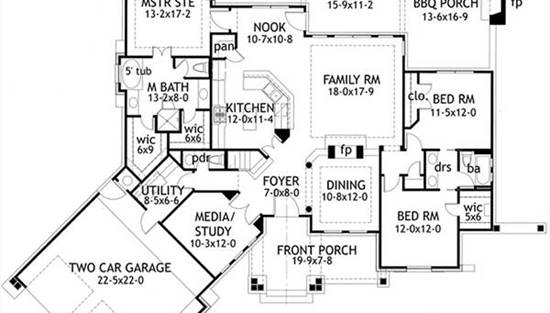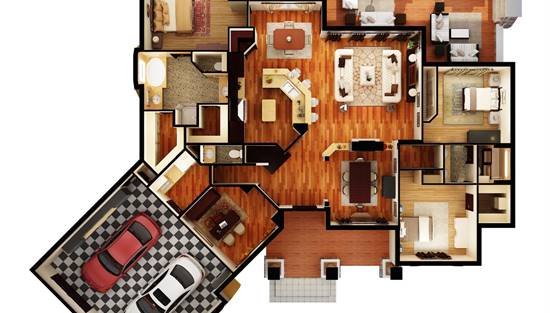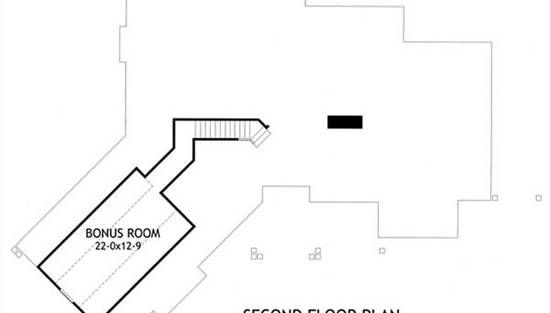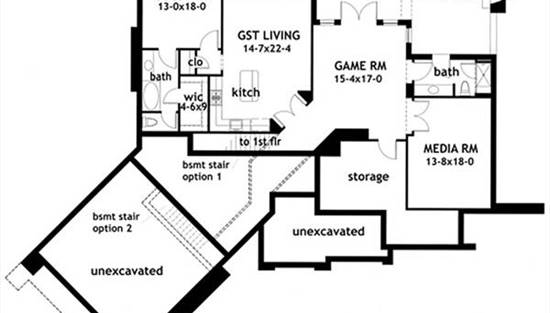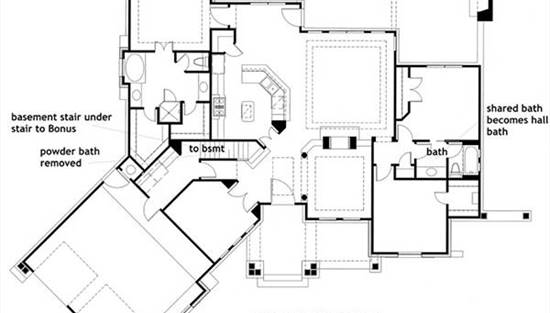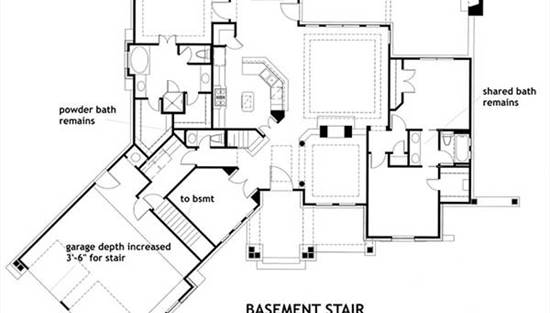- Plan Details
- |
- |
- Print Plan
- |
- Modify Plan
- |
- Reverse Plan
- |
- Cost-to-Build
- |
- View 3D
- |
- Advanced Search
About House Plan 1895:
This 2,091-square-foot craftsman home design is one of our most popular home plans offering three bedrooms, two full baths and a powder room. Our customers love the open kitchen and family room, and the double sided fireplace that can be enjoyed from the dining room and family room. A breakfast nook opens to a gorgeous lanai perfect for outdoor living and entertaining. A study situated at the front of the home is the perfect home office by day and guest room by night. The kids will appreciate the Jack-and-Jill bath and plentitude of closet space in the additional bedrooms. Don't overlook the stunning master suite with sitting area and exquisite master bathroom! An optional bonus space offers another 349 square feet of living space for a home theater, gym, art studio or man cave. Foundations are available in crawl, slab and basement.
Plan Details
Key Features
12' Ceiling in Living/Dining/Foyer
Attached
Basement
Bonus Attic Space for Future Use
Bonus Room
Breakfast Bar/Island Kitchen
Charming One-Story Home
Country Kitchen
Covered Back Porch
Covered Front Porch
Covered Front Sitting Porch
Covered Rear Porch
Crawlspace
Daylight Basement
Dining Room
Double Primary WIC's
Double Vanity Sink
Family Room
Fireplace
Formal Dining Open to Family Room
Foyer
Front Porch
Garden Tub in Primary Bath
His/Her Vanities
Home Office
Jack and Jill Bath at 2nd BR's
Kitchen Island
Laundry 1st Fl
Library/Media Rm
Primary Bdrm Main Floor
Primary Sitting Area
Primary Suite Access to Back Porch
Mud Room
Nook / Breakfast Area
Open Family/Kitchen/Nook Area
Open Floor Plan
Outdoor Kitchen
Outdoor Living Space
Plenty of natural light
Rear Porch
Secluded Study
See-Thru Fireplace
Separate Tub and Shower
Side-entry
Sitting Area
Sizable Secondary Bedrooms
Slab
Split Bedrooms
Study/Bedroom Option
Suited for corner lot
Suited for sloping lot
Suited for view lot
Summer Kitchen Allows for Outside Entertainment
Unfinished Space
Walk-in Closet
Walk-in Pantry
Walkout Basement
Wide Expanses of Glass
Architect Recommended Home Product Ideas
Click for Architect Preferred Home Products!





