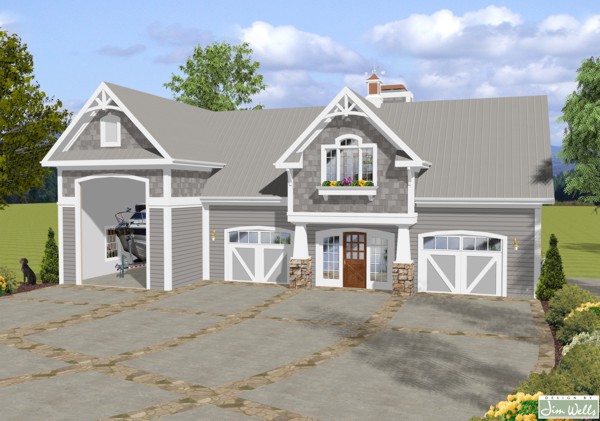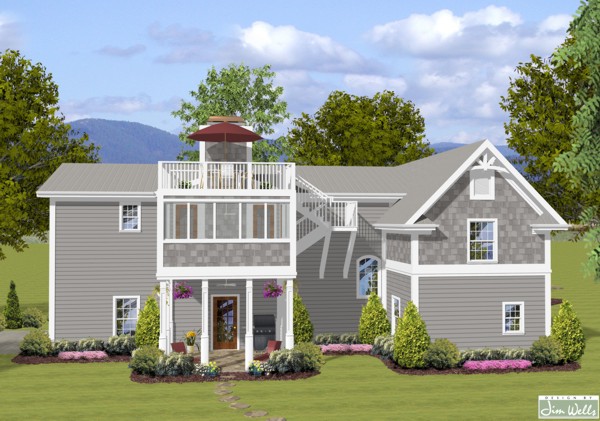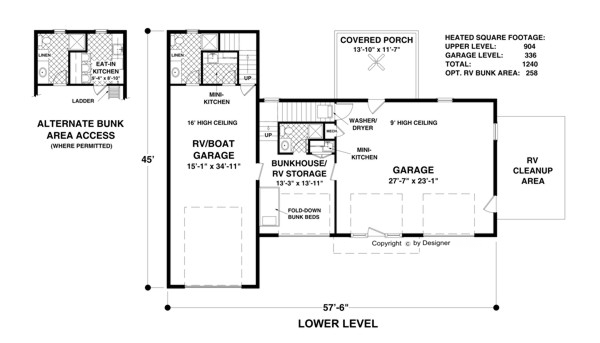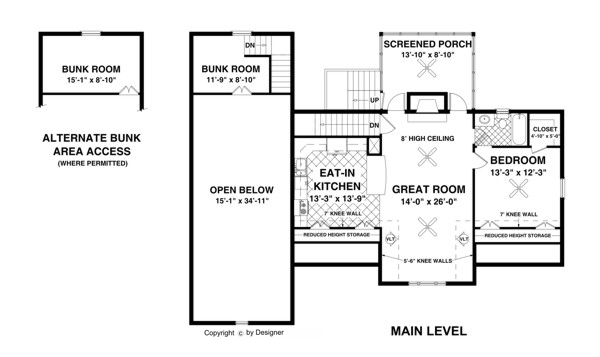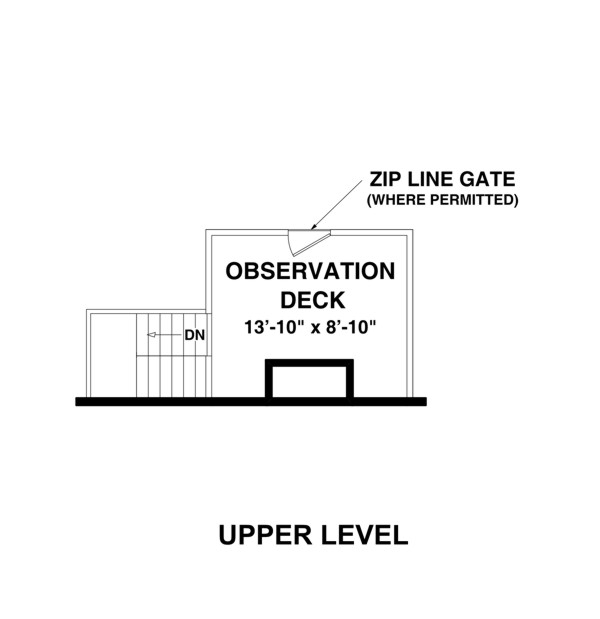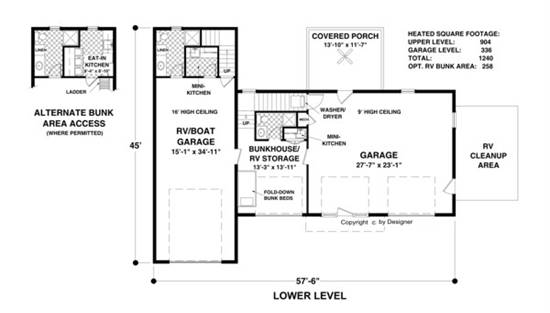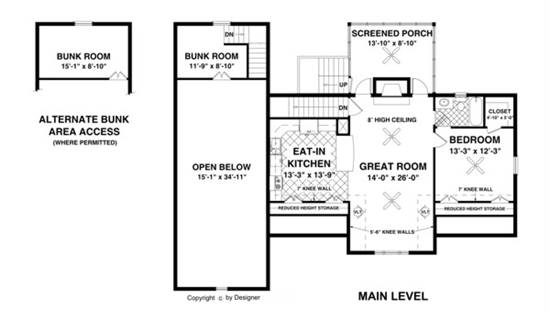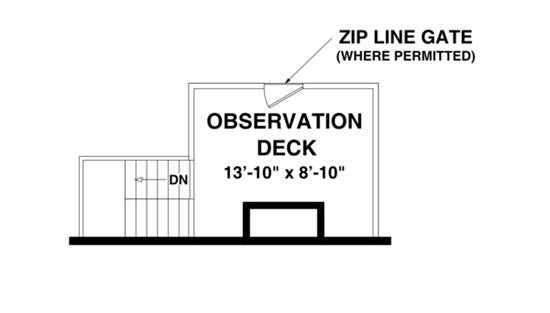- Plan Details
- |
- |
- Print Plan
- |
- Modify Plan
- |
- Reverse Plan
- |
- Cost-to-Build
- |
- View 3D
- |
- Advanced Search
About House Plan 1905:
This functional design offers much more than just garage space! The versatile arrangement has parking for 2 vehicles, 1 small RV such as a 4-wheeler, etc. and a larger garage for a boat or a luxury RV. The small RV storage area could also serve as a bunk room since it features a mini kitchen and a bathroom with a shower. Located behind the larger RV storage garage is an eat-in kitchen and another full bath with a shower. A staircase leads up to a private bunk room. The main garage has 9 ft ceilings and accesses a laundry closet, a covered porch and an RV cleanup pad. The upper level is accessed from the bunk room. Upstairs is a home away from home! The spacious family room features a fireplace and a vaulted ceiling with a ceiling fan and has doors leading to a screened porch. Adjoining the family room is an eat-in kitchen with a snack bar. This level is completed by a bedroom which features a separate entry to the main bathroom and a walk-in closet.
Plan Details
Key Features
Attached
Front-entry
Slab
With Living Space
Build Beautiful With Our Trusted Brands
Our Guarantees
- Only the highest quality plans
- Int’l Residential Code Compliant
- Full structural details on all plans
- Best plan price guarantee
- Free modification Estimates
- Builder-ready construction drawings
- Expert advice from leading designers
- PDFs NOW!™ plans in minutes
- 100% satisfaction guarantee
- Free Home Building Organizer
