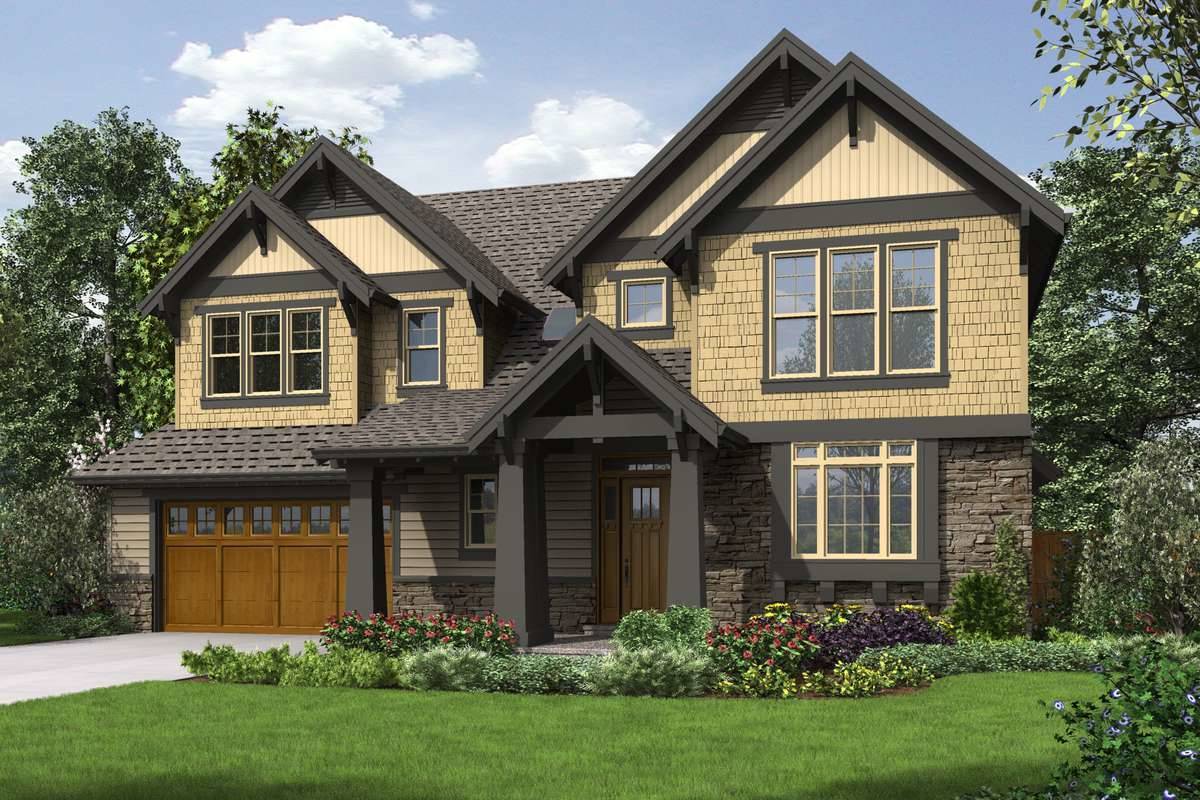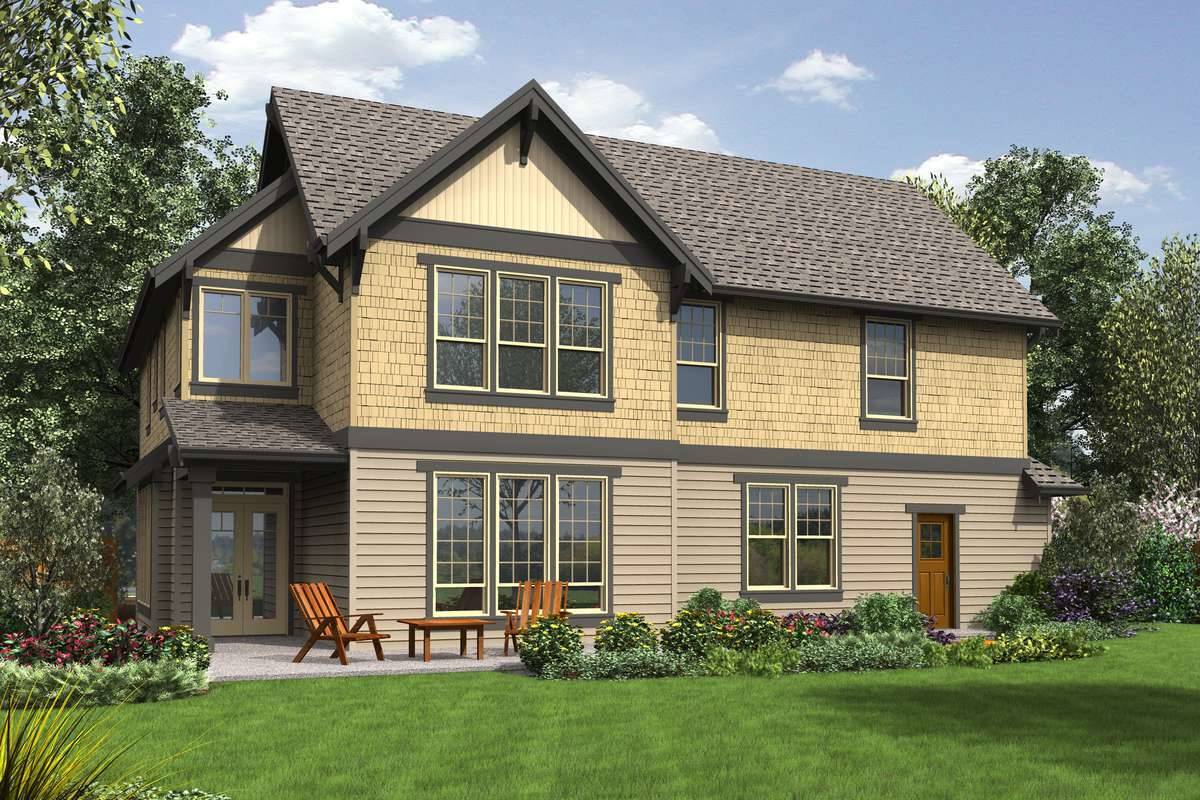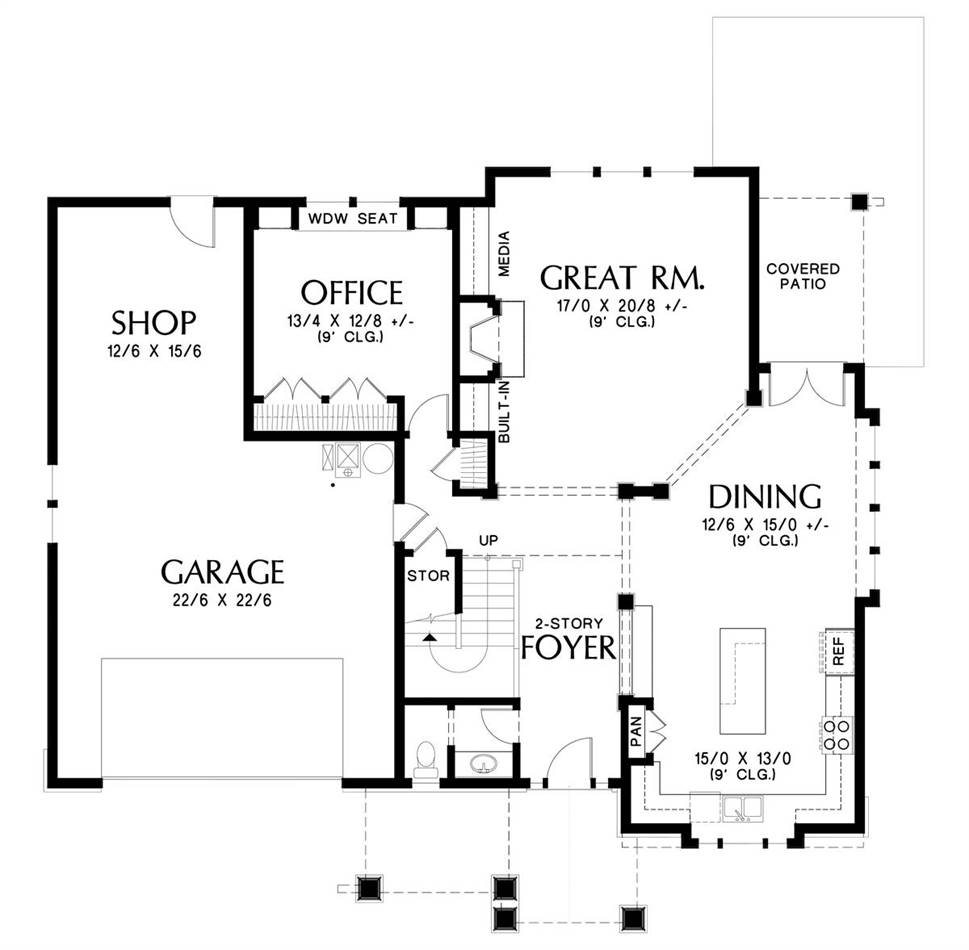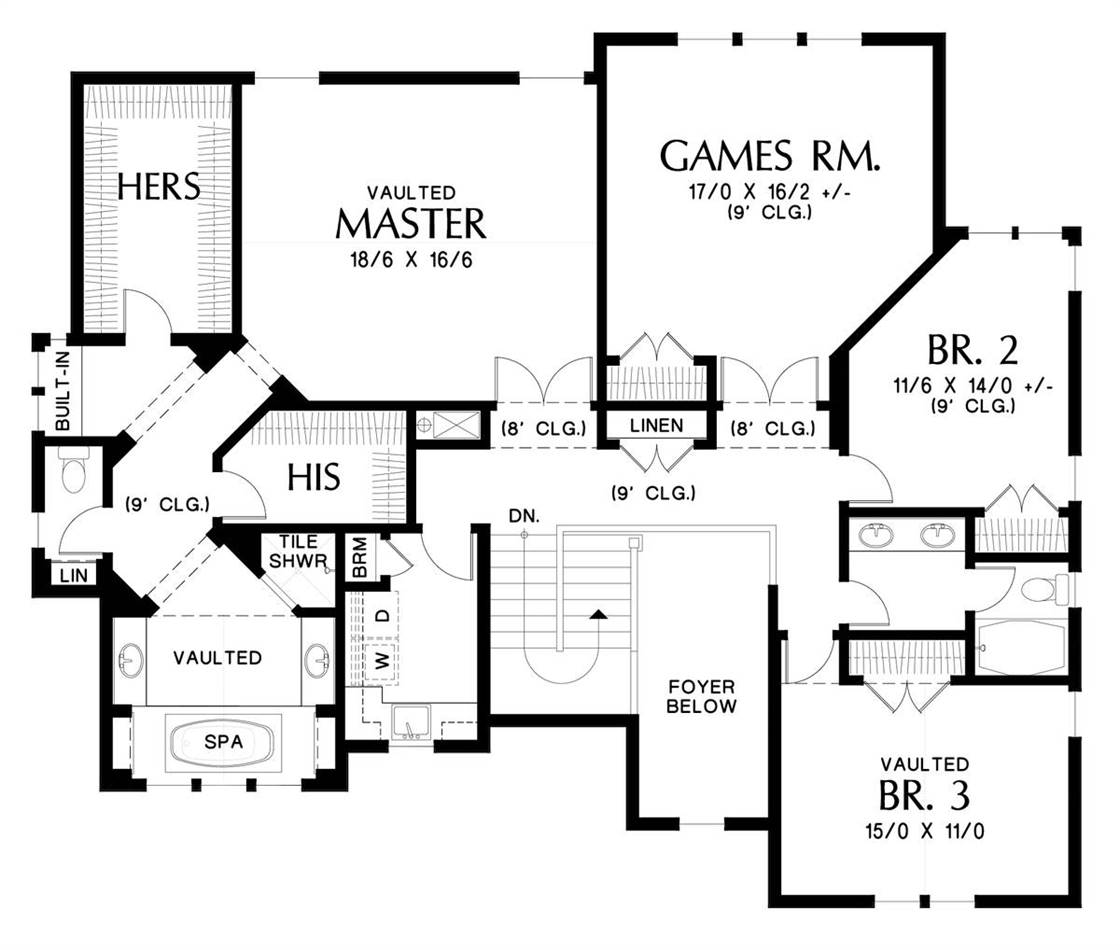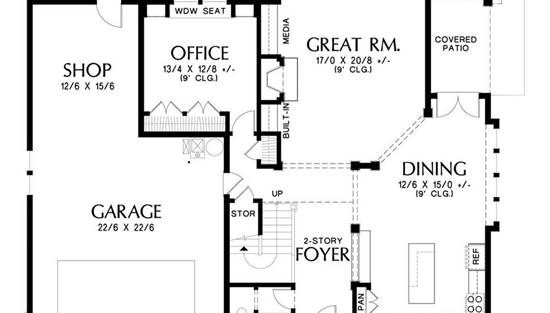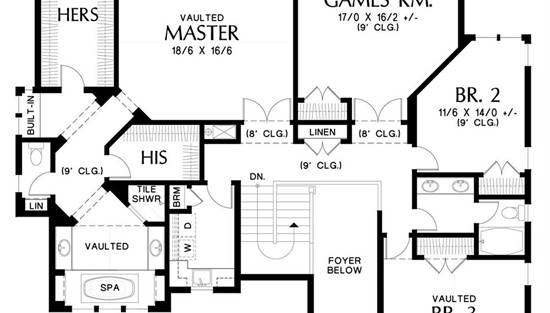- Plan Details
- |
- |
- Print Plan
- |
- Modify Plan
- |
- Reverse Plan
- |
- Cost-to-Build
- |
- View 3D
- |
- Advanced Search
About House Plan 1911:
Gorgeous craftsman style house plan. Offering 3,202 square feet, this 3 bedroom, 2.5 bathroom home provides 2 stories of living space. The exterior is adorned in a beautiful combination of traditional shake siding and a modern twist of stone footing. Elegant windows around the home provide a highly aesthetic atmosphere. The main floor offers plentiful space and storage, as is seen with the dedicated shop space which is attached to the 2-car garage. Beautiful built-ins can be seen in the office area as well as the media center of the great room. Directly off of the kitchen, the dining room opens to a sizeable covered patio and outdoor area. The second floor is home to all of the bedrooms, including the master suite, highlighted by a spa and his and hers separate walk-in closets, a true rarity. In addition to the bedrooms, the second floor has a game room, sure to be a hit with friends and family alike.
Plan Details
Key Features
2 Story Volume
Attached
Basement
Bonus Room
Covered Rear Porch
Crawlspace
Fireplace
Front-entry
Great Room
His and Hers Primary Closets
Home Office
Kitchen Island
Laundry 2nd Fl
Primary Bdrm Upstairs
Open Floor Plan
Oversized
Rec Room
Separate Tub and Shower
Slab
Walk-in Closet
Build Beautiful With Our Trusted Brands
Our Guarantees
- Only the highest quality plans
- Int’l Residential Code Compliant
- Full structural details on all plans
- Best plan price guarantee
- Free modification Estimates
- Builder-ready construction drawings
- Expert advice from leading designers
- PDFs NOW!™ plans in minutes
- 100% satisfaction guarantee
- Free Home Building Organizer
