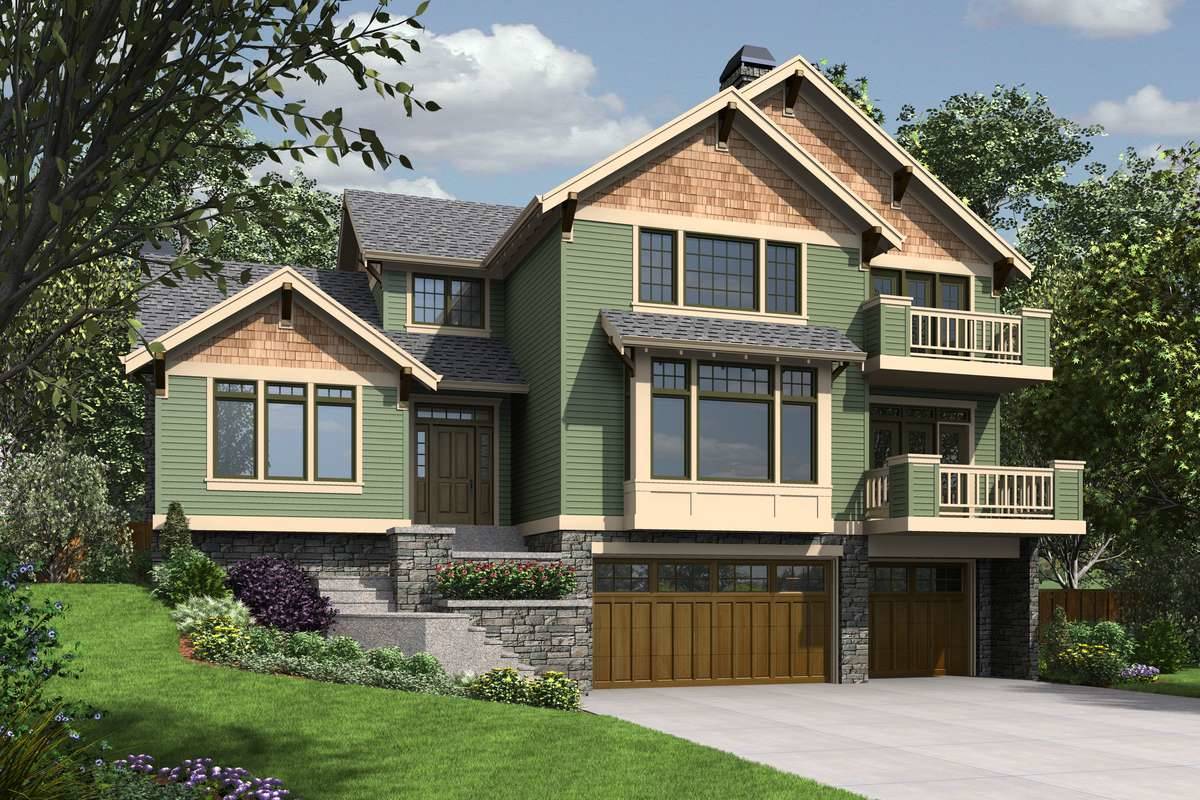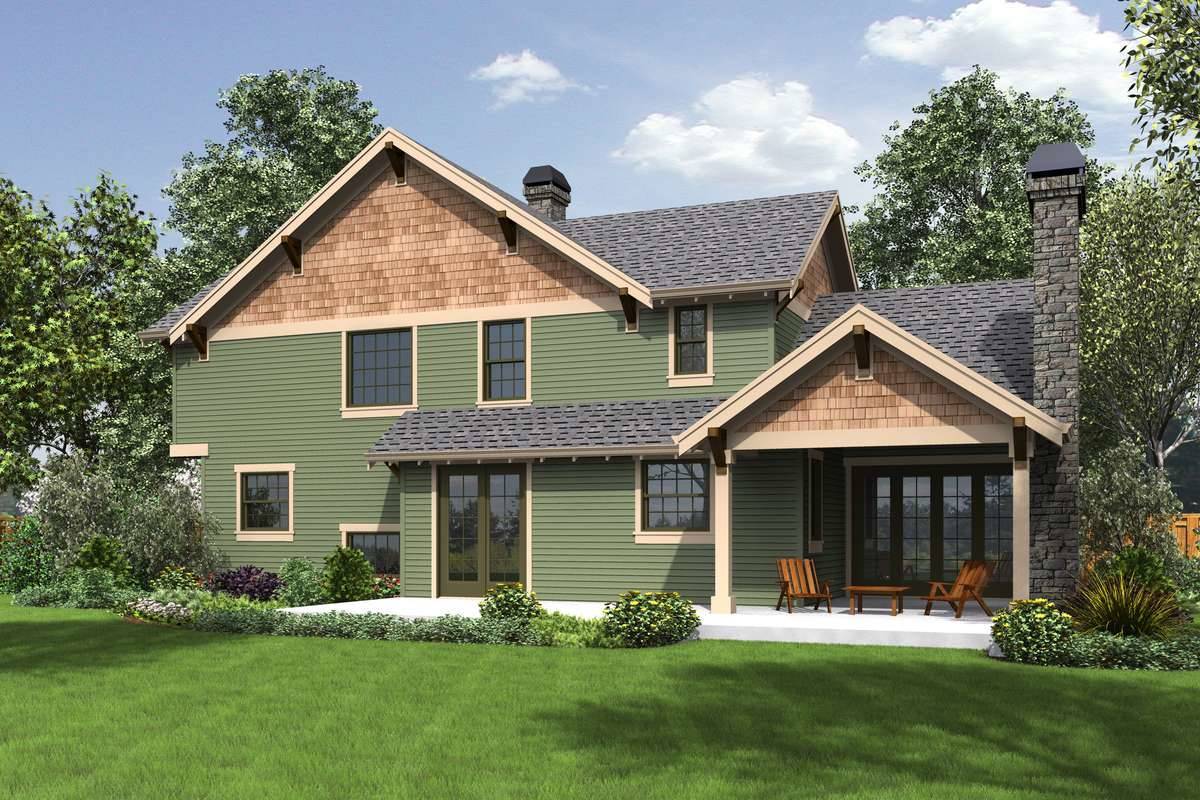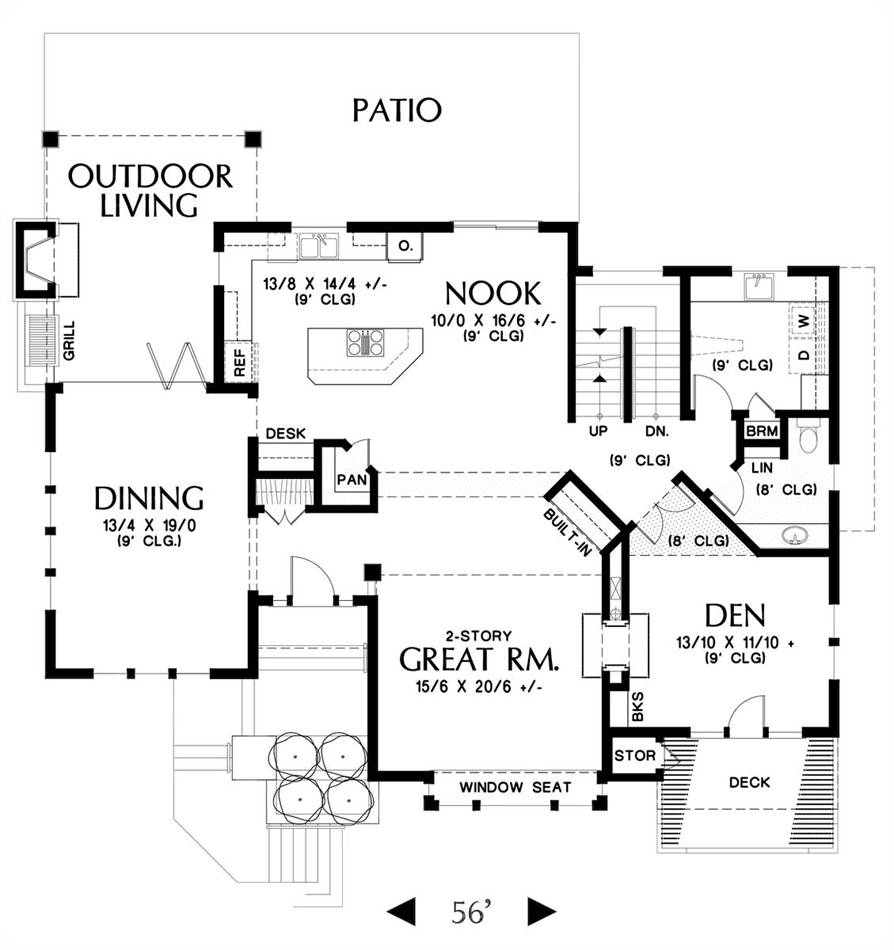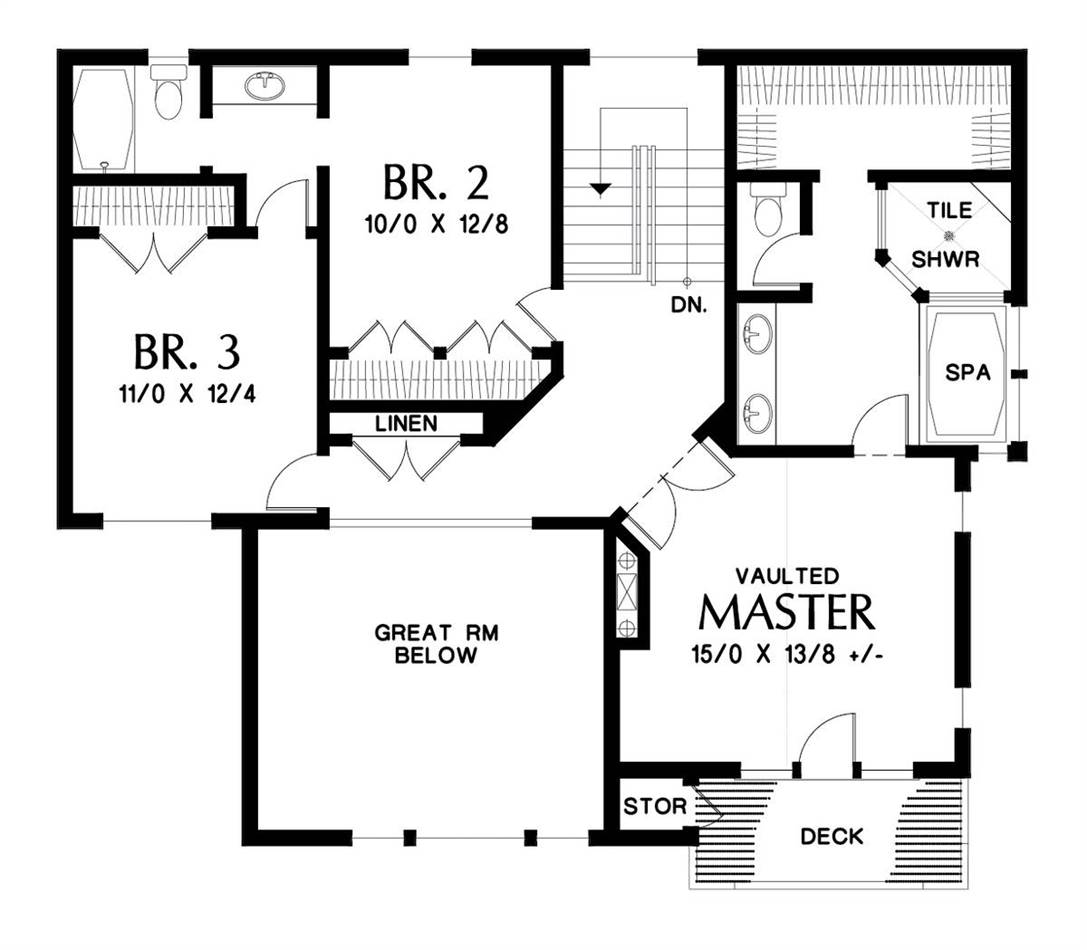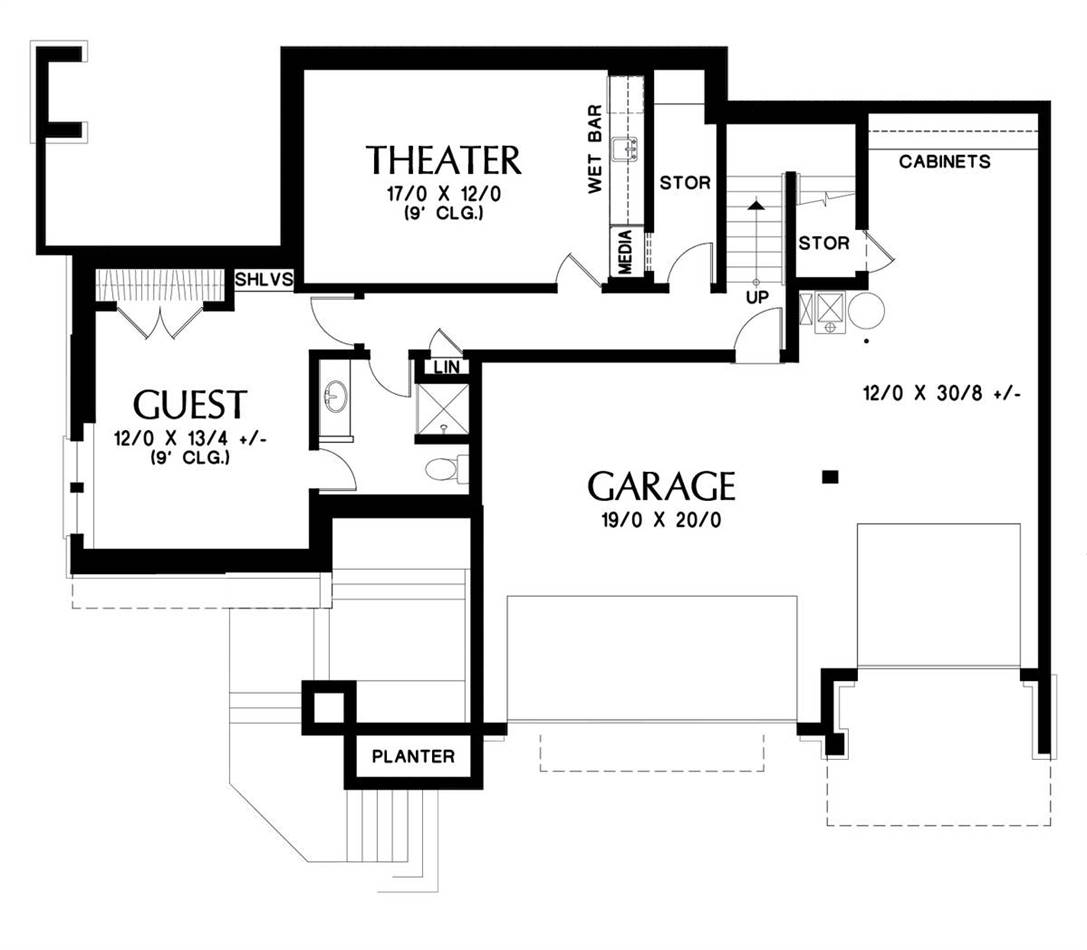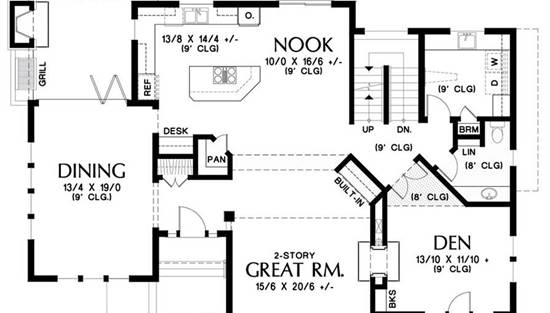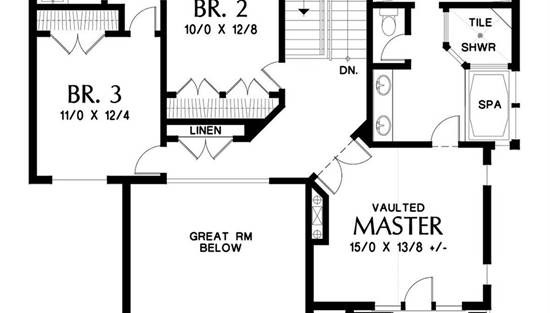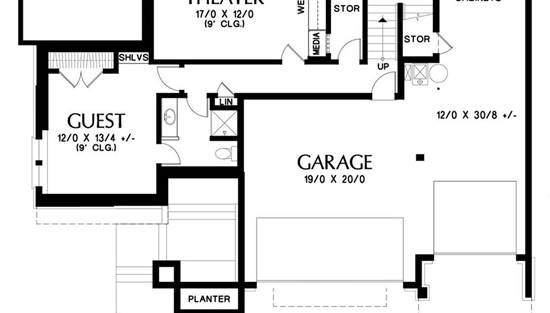- Plan Details
- |
- |
- Print Plan
- |
- Modify Plan
- |
- Reverse Plan
- |
- Cost-to-Build
- |
- View 3D
- |
- Advanced Search
About House Plan 1912:
Traditional craftsman style house plan is as unique as they come. Standing 3-stories high, this 3,439 square foot home provides 4 bedrooms and 3.5 bathrooms, as well as many hidden gems. This amazing amount of space begins on the lowest level in which the 3 car garage resides. Also located on this level is a guest bed and bath suite, as well as a full theater and wet bar. Family movie nights will be taken to a whole new level with this fully functional theater and media space. Moving upwards to the main floor, you are greeted with an impressive 2-story great room with built-in window seats and a double-sided fireplace. The other side of the fireplace opens to the den which has a private balcony overlooking the front of the home. The backside of this floor is home to the kitchen and dining room, which provide access to the outdoor living area and its expansive built-in grill and dining area, topped off with an outdoor fireplace. The third and final floor is where the final 3 bedrooms are located, including the master bed and bath and 2 additional bedrooms which share a jack and jill bathroom. The master suite also offers a private balcony, perfect for a romantic evening and a glass of wine while watching the sun set. Overall, this plan offers an outstanding amount of space paired with phenomenal curb appeal, making it a great option to consider as you select your dream home.
Plan Details
Key Features
Attached
Covered Rear Porch
Crawlspace
Dining Room
Double Vanity Sink
Drive-under
Fireplace
Great Room
Home Office
Kitchen Island
Laundry 1st Fl
Library/Media Rm
Primary Bdrm Upstairs
Nook / Breakfast Area
Open Floor Plan
Rec Room
Slab
Split Bedrooms
Storage Space
Walk-in Closet
Walk-in Pantry
Build Beautiful With Our Trusted Brands
Our Guarantees
- Only the highest quality plans
- Int’l Residential Code Compliant
- Full structural details on all plans
- Best plan price guarantee
- Free modification Estimates
- Builder-ready construction drawings
- Expert advice from leading designers
- PDFs NOW!™ plans in minutes
- 100% satisfaction guarantee
- Free Home Building Organizer
.png)
.png)
