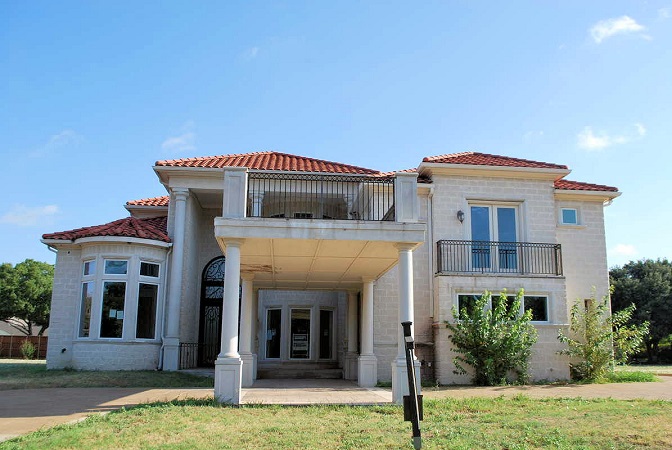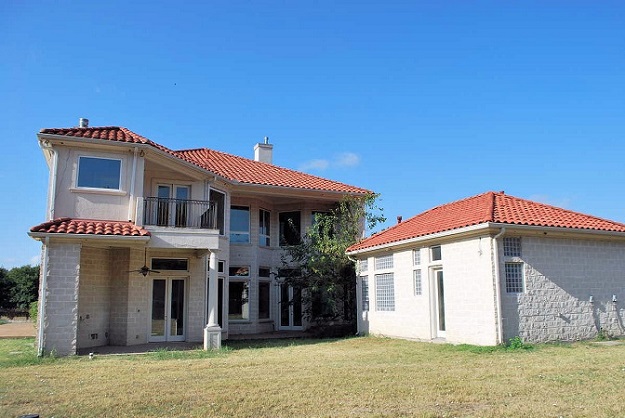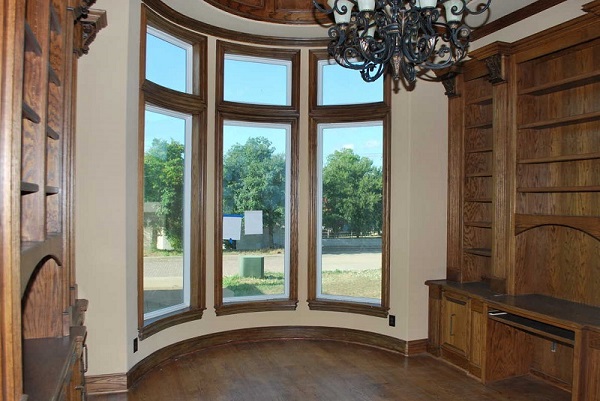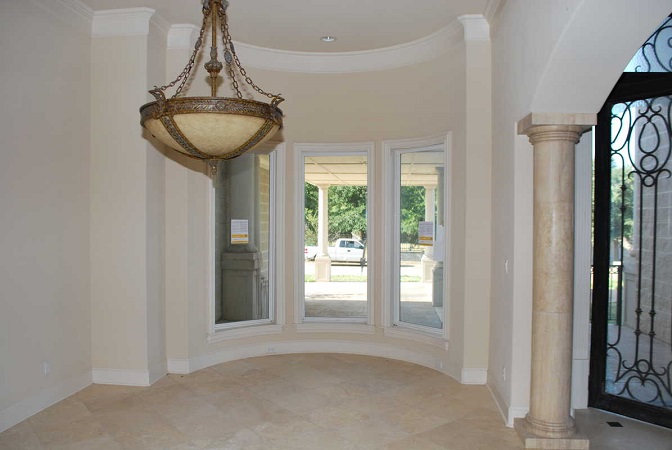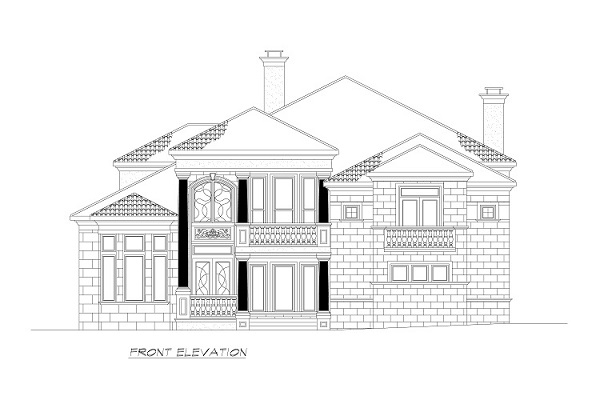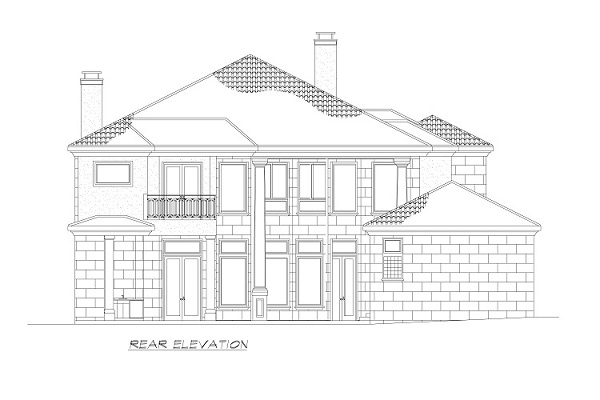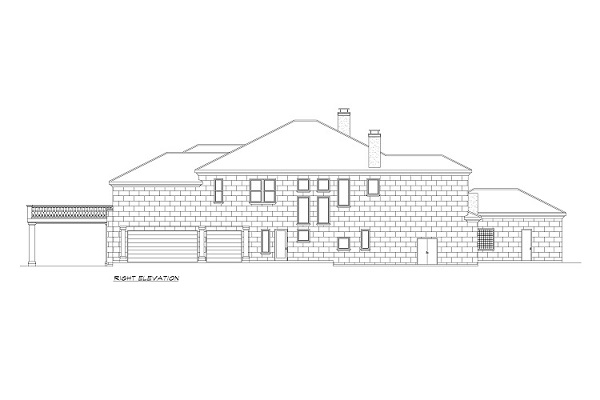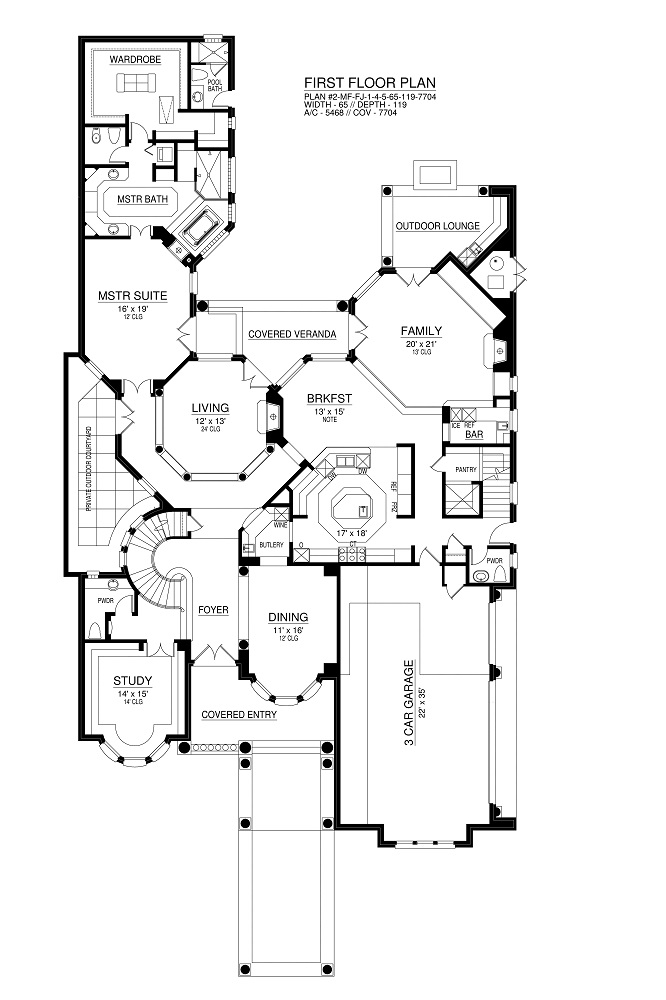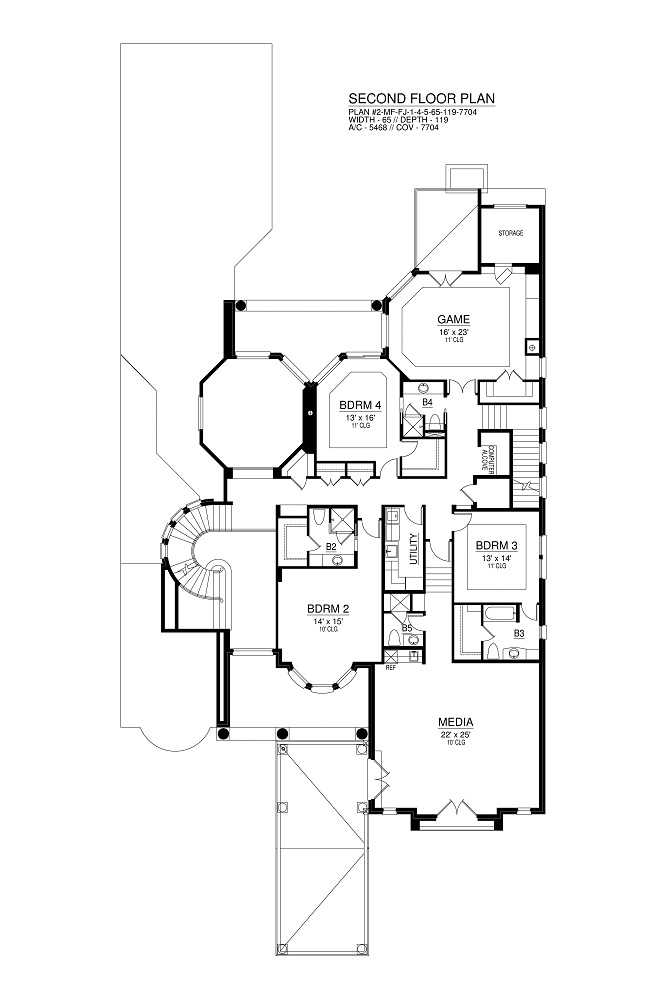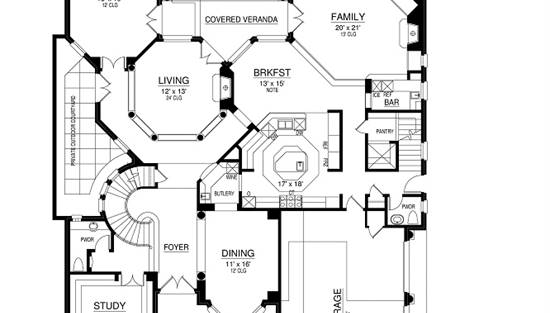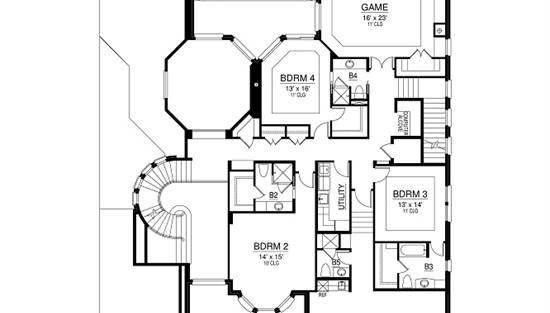- Plan Details
- |
- |
- Print Plan
- |
- Modify Plan
- |
- Reverse Plan
- |
- Cost-to-Build
- |
- View 3D
- |
- Advanced Search
About House Plan 1914:
This Mediterranean luxury home plan greets you via the elegant entrance through the large pillared Porte Cochere. The external facade can be brick, stucco, stone, or whatever you envision and boasts red tile roofing, rotundas, and balconies. Through the covered entry, you are welcomed by the huge double iron door, flanked by warming coach lights. Step into the two-story luxurious foyer, majestically situated between a sweeping staircase and an elegant dining room. The elegant dining room?s perimeter is defined by large, decorative columns with direct access to the butlery, complete with sink, countertops for food prep, and a wine rack. From the gourmet kitchen, you immediately have a view of the overwhelming ceiling styles that lead into the family living center, which includes the family room, kitchen, and breakfast room. The octagonal living room has a warming fireplace, and is set off by large, decorative pillars. An open design and state-of-the-art appliances paired with traditional hand-made cabinetry and lodge-inspired appointments prove a winning combination in this hard-working cooking space, ideal for entertaining. The ceiling is a four-tiered step trey and definitely eye-catching, trimmed with crown moulding and modern lighting. The kitchen offers two dishwashers, a large pantry. The circular breakfast room separates the kitchen from the family room with built-ins and a dramatic fireplace. There is outdoor access from all levels from double French doors from the left wing hall, living room, family room, and master suite. A wet bar and powder room are locating at the right side of the home plan. Off the family room is an outdoor lounge and covered veranda. From the veranda or front hall, approach the master suite in all its luxury. The master suite includes a two-way fireplace between the master bedroom and luxurious master bath that boasts his and hers vanities, separate tile tub and shower, and a large wardrobe with built-ins. A full pool bath sits at the rear of this luxurious Mediterranean house plan. A powder room sits under the spiral staircase, and a quiet study with trey ceiling sits quietly at the front of the home plan. A side-entry, three-car garage completes this level of this elegant house plan. Upstairs, three family bedrooms and baths share space with a game room, a media room, a utility room, and large balcony.
Plan Details
Key Features
Butler's Pantry
Covered Front Porch
Covered Rear Porch
Dining Room
Double Vanity Sink
Family Room
Fireplace
Kitchen Island
Primary Bdrm Main Floor
Nook / Breakfast Area
Separate Tub and Shower
Side-entry
Slab
Build Beautiful With Our Trusted Brands
Our Guarantees
- Only the highest quality plans
- Int’l Residential Code Compliant
- Full structural details on all plans
- Best plan price guarantee
- Free modification Estimates
- Builder-ready construction drawings
- Expert advice from leading designers
- PDFs NOW!™ plans in minutes
- 100% satisfaction guarantee
- Free Home Building Organizer
.png)
.png)
