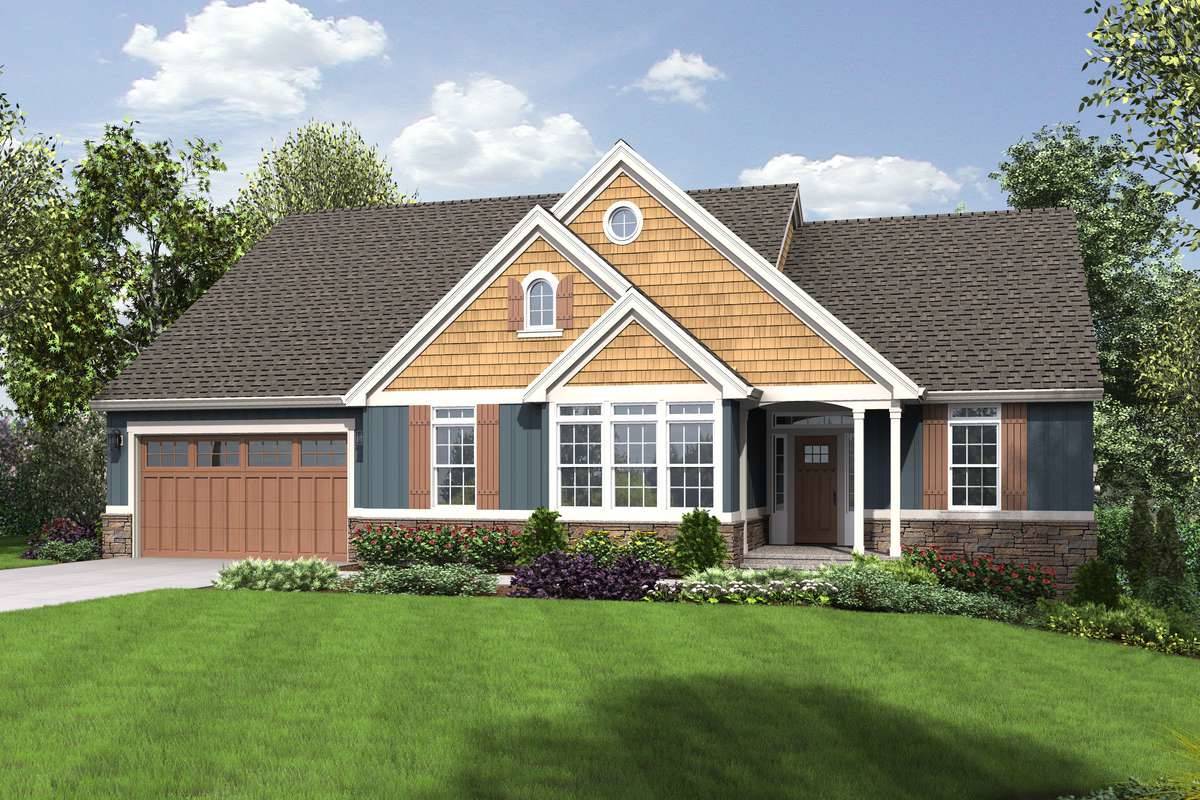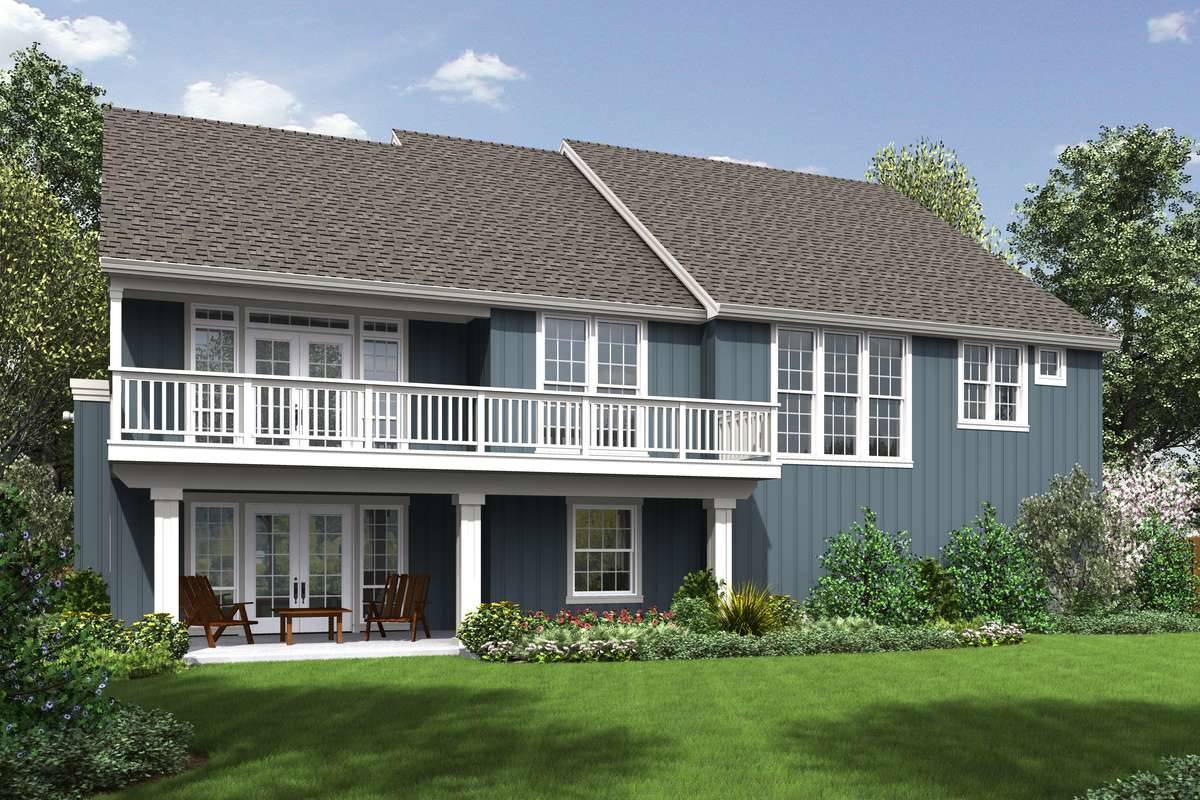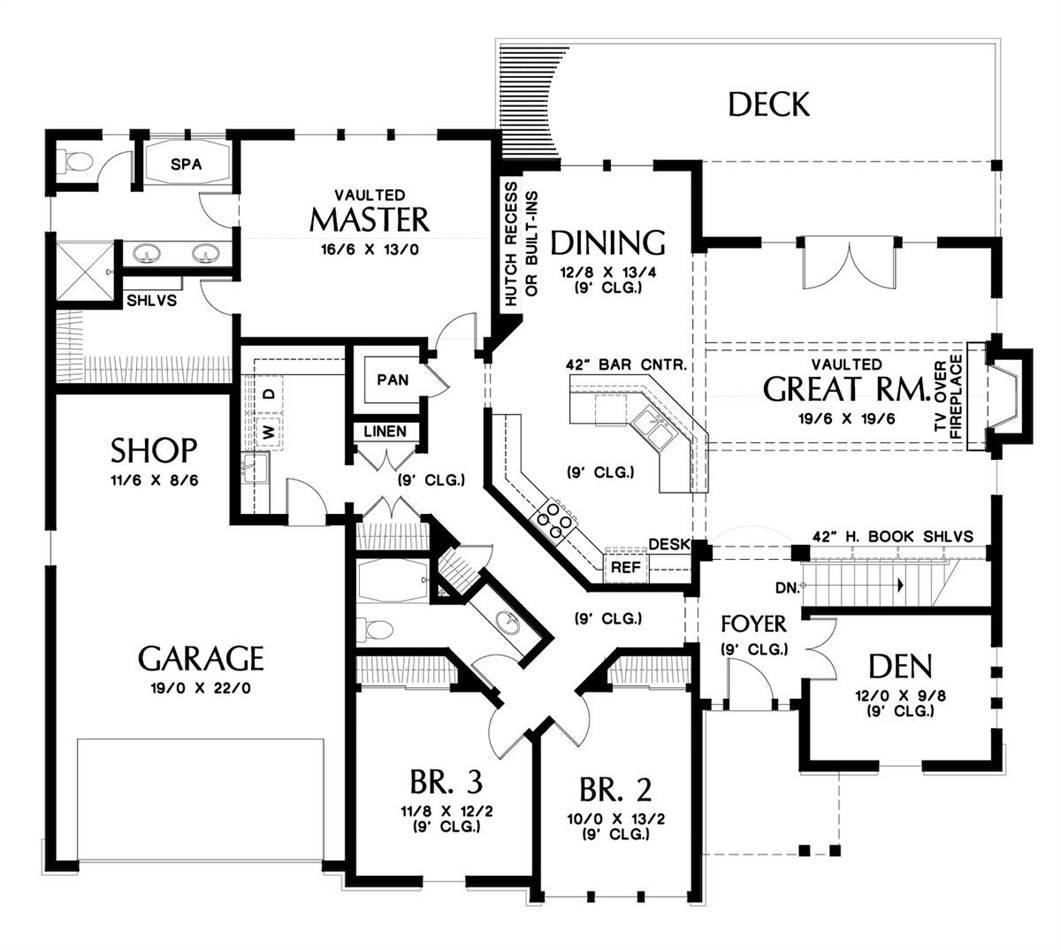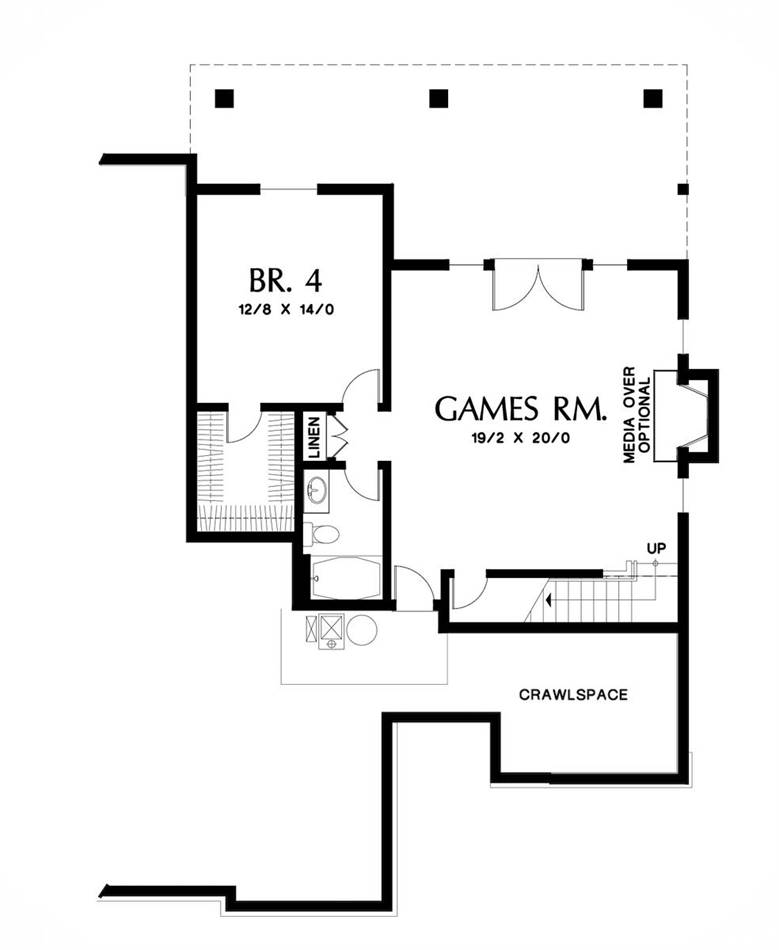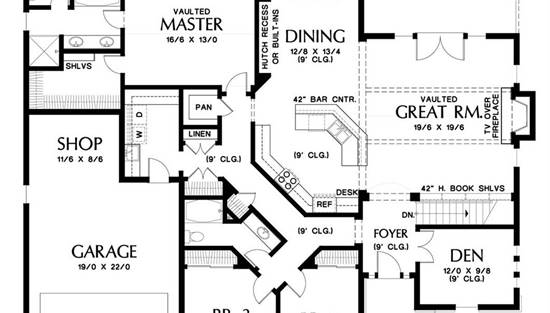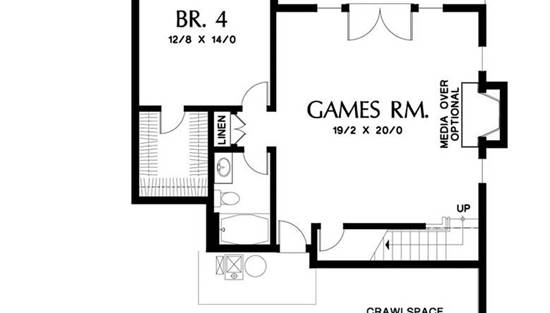- Plan Details
- |
- |
- Print Plan
- |
- Modify Plan
- |
- Reverse Plan
- |
- Cost-to-Build
- |
- View 3D
- |
- Advanced Search
About House Plan 1918:
This craftsman style plan is a wonderful option. Boasting 2,933 square feet as well as 4 bedrooms and 3 bathrooms, this home has enough space for a large family and guests as well. The first floor begins with the 2 car garage and dedicated shop space for work or hobbies, which opens to a mud room and laundry room. The dining room offers an option for built-ins as well as bar top seating at the large island. The great room and den are the ideal place to bring the family together, with their multitude of space and options. The master suite and 2 other bedrooms are located on the first floor, as well as a massive lofted deck. The basement of this home has another bedroom and bathroom, ideal for guests, as well as a game room with optional media center. Not only does this plan offer all of the space and functions that you may need, it does so in a charming and cost-friendly way.
Plan Details
Key Features
Attached
Crawlspace
Daylight Basement
Deck
Dining Room
Double Vanity Sink
Fireplace
Front-entry
Great Room
Home Office
Kitchen Island
Laundry 1st Fl
Primary Bdrm Main Floor
Mud Room
Nook / Breakfast Area
Open Floor Plan
Oversized
Peninsula / Eating Bar
Rec Room
Separate Tub and Shower
Slab
Vaulted Ceilings
Walk-in Closet
Walk-in Pantry
Build Beautiful With Our Trusted Brands
Our Guarantees
- Only the highest quality plans
- Int’l Residential Code Compliant
- Full structural details on all plans
- Best plan price guarantee
- Free modification Estimates
- Builder-ready construction drawings
- Expert advice from leading designers
- PDFs NOW!™ plans in minutes
- 100% satisfaction guarantee
- Free Home Building Organizer

.jpg)
