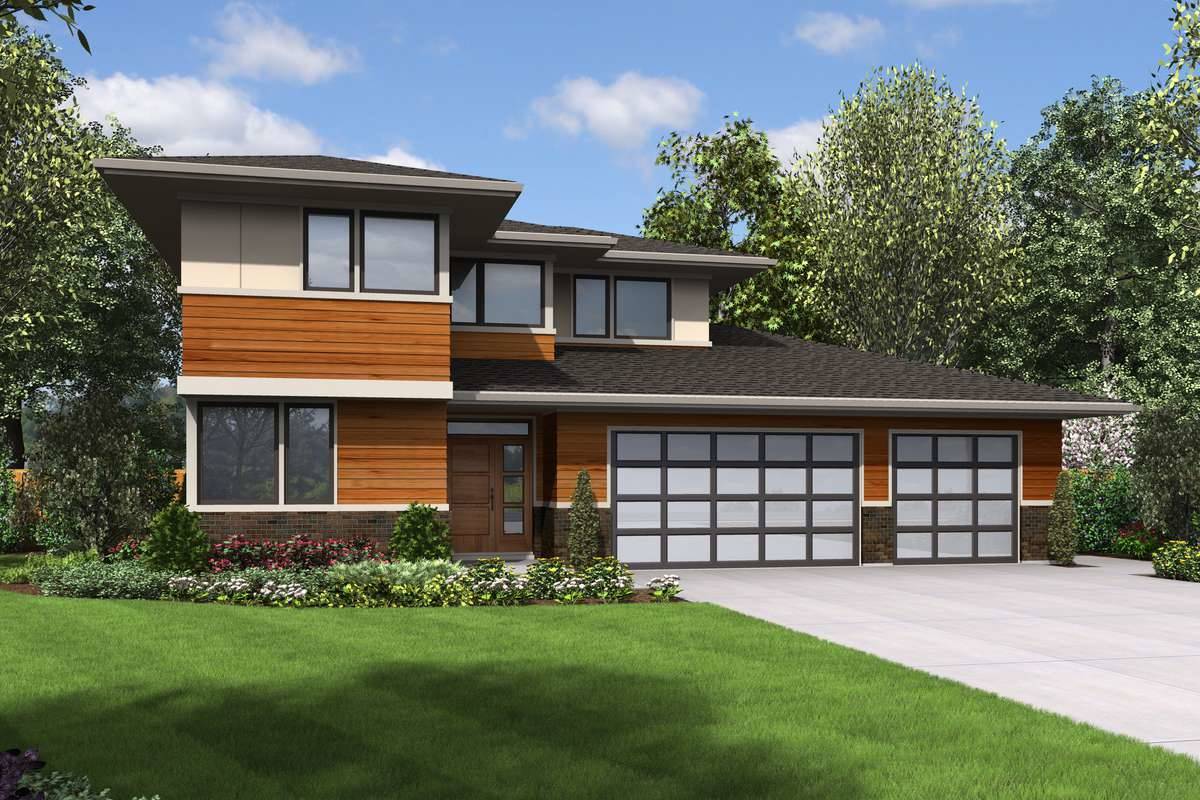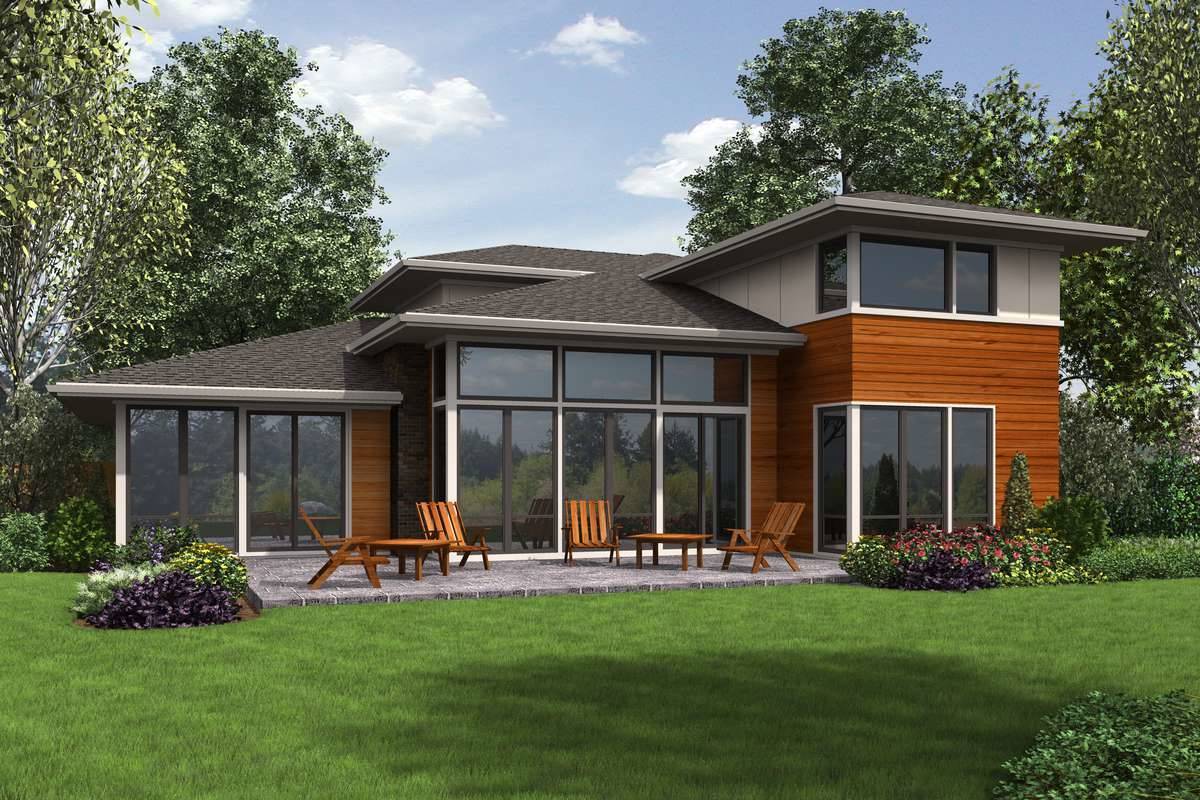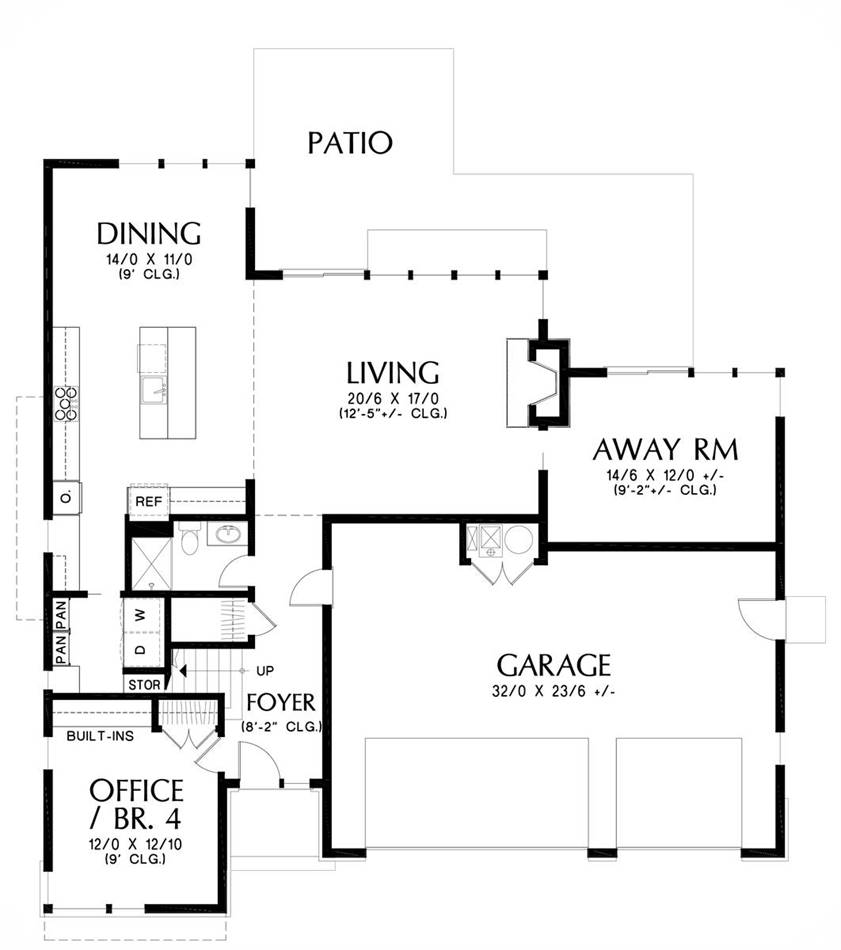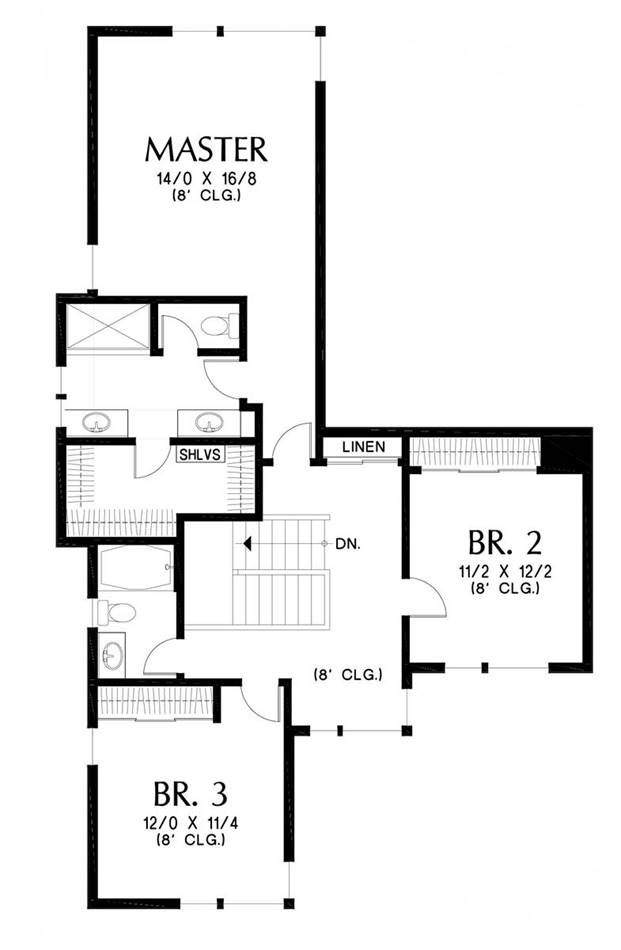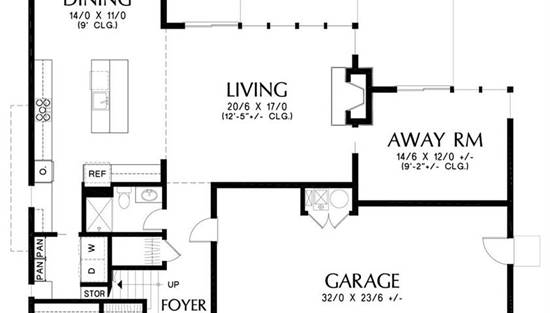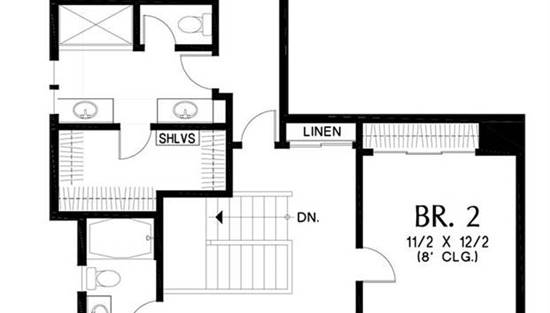- Plan Details
- |
- |
- Print Plan
- |
- Modify Plan
- |
- Reverse Plan
- |
- Cost-to-Build
- |
- View 3D
- |
- Advanced Search
About House Plan 1923:
Contemporary house plan a real masterpiece. 2,537 square feet offers 4 bedrooms and 3 bathrooms, as well as plenty of other great options for this home. A 3 car garage adorns the front of the home, which opens in to a living room. Off of the living room is an away room with patio access, as well as a kitchen dining room combination. To complete the first floor, a private space at the front of the home can act as an office or additional bedroom. The upper floor provides 2 more bedrooms as well as a large master suite. A large walk-in closet makes finishes off the suite. Large windows in each bedroom provide stunning natural light, giving an open and warm feeling to the house, while sliding glass doors line the back of the home.
Plan Details
Key Features
Attached
Basement
Crawlspace
Double Vanity Sink
Fireplace
Front-entry
Home Office
Kitchen Island
Laundry 1st Fl
Library/Media Rm
Primary Bdrm Upstairs
Nook / Breakfast Area
Open Floor Plan
Rear Porch
Slab
Build Beautiful With Our Trusted Brands
Our Guarantees
- Only the highest quality plans
- Int’l Residential Code Compliant
- Full structural details on all plans
- Best plan price guarantee
- Free modification Estimates
- Builder-ready construction drawings
- Expert advice from leading designers
- PDFs NOW!™ plans in minutes
- 100% satisfaction guarantee
- Free Home Building Organizer
.png)
.png)
