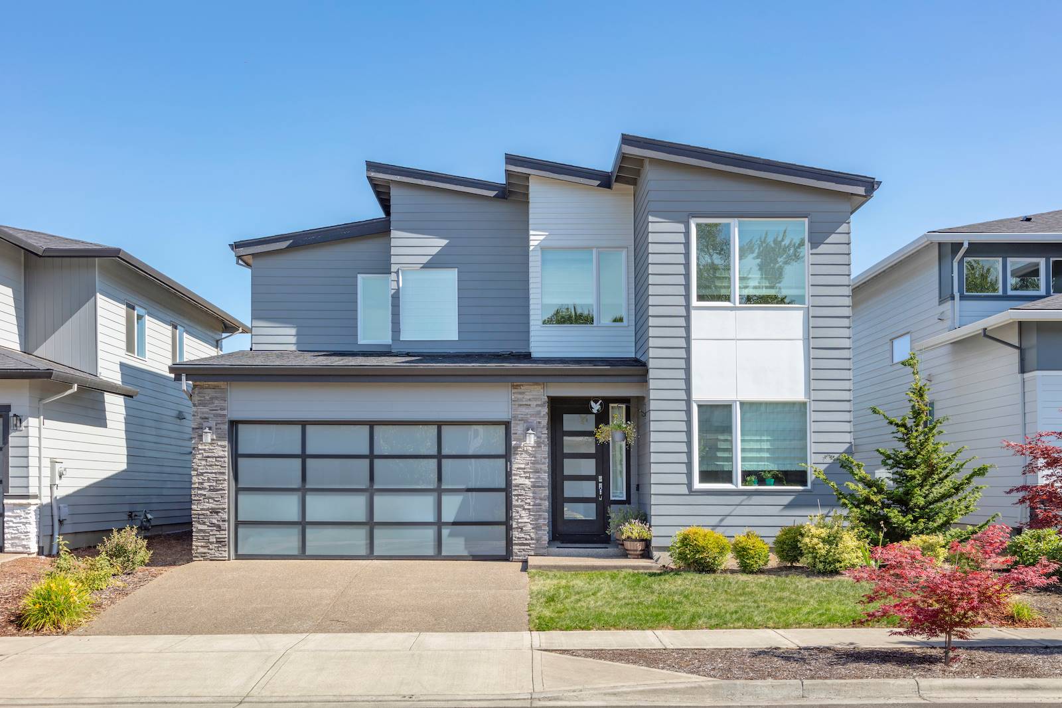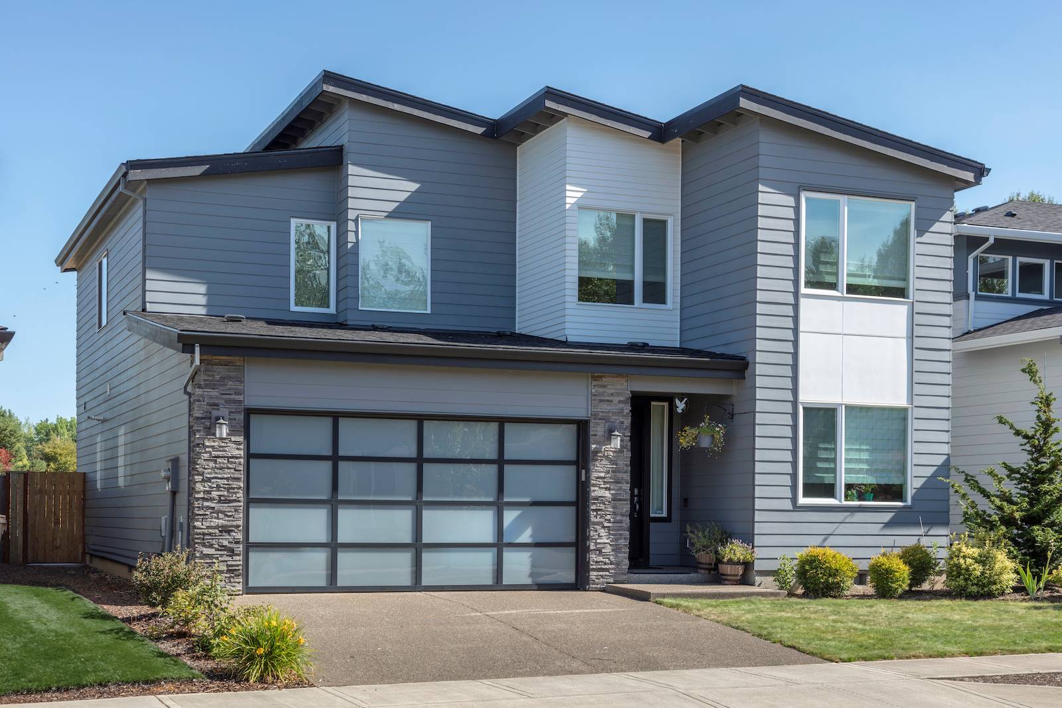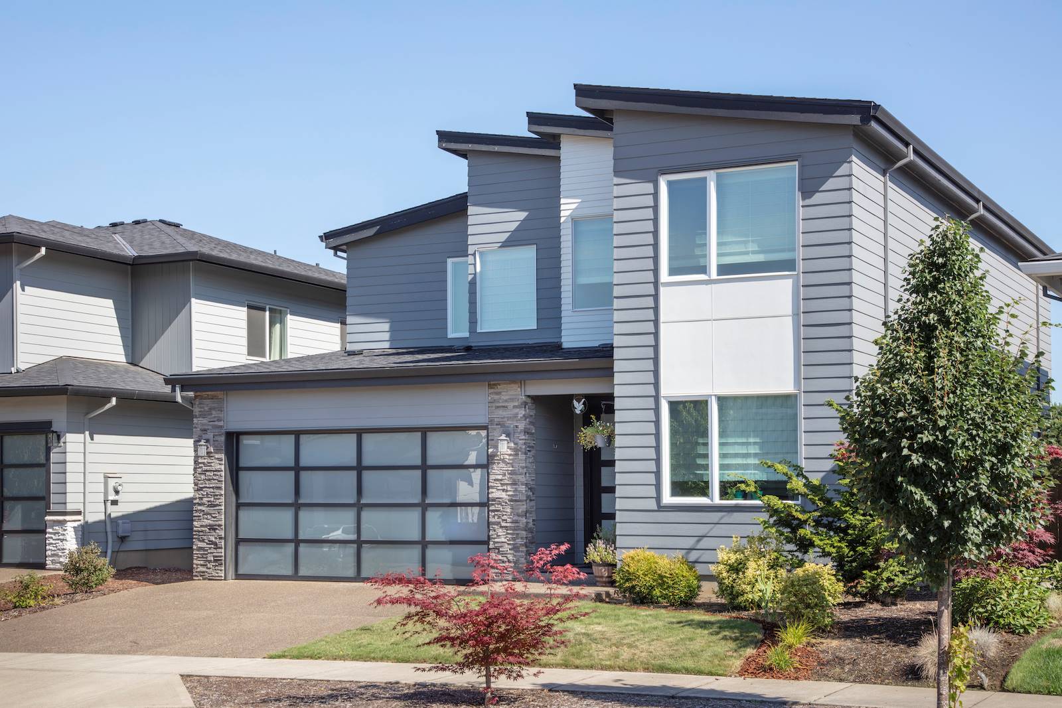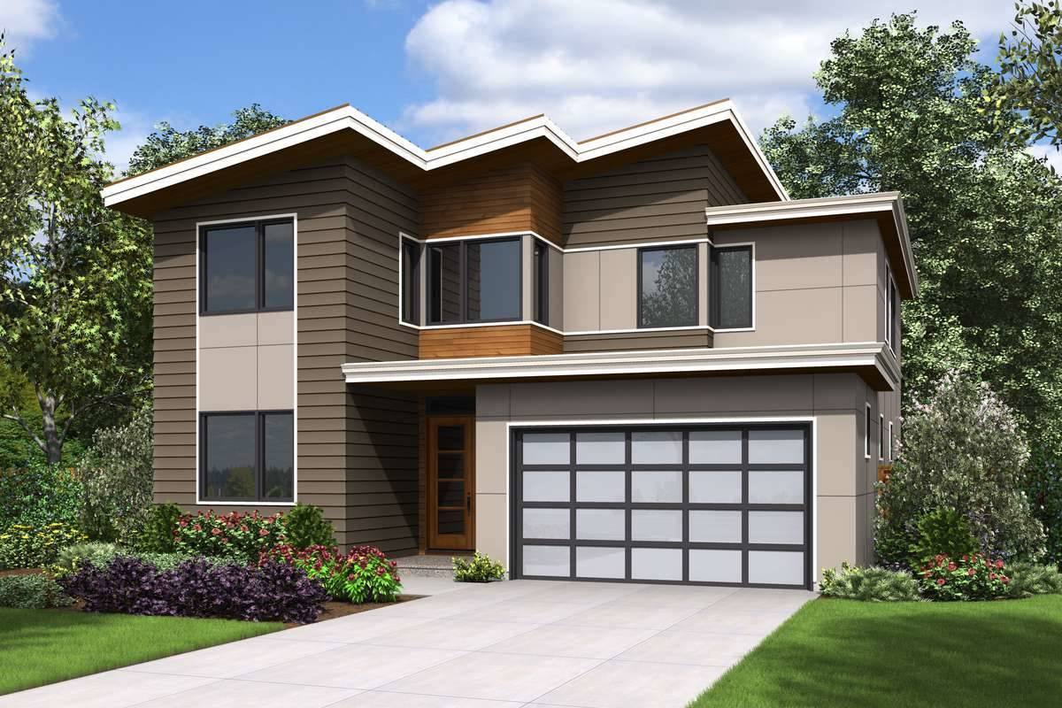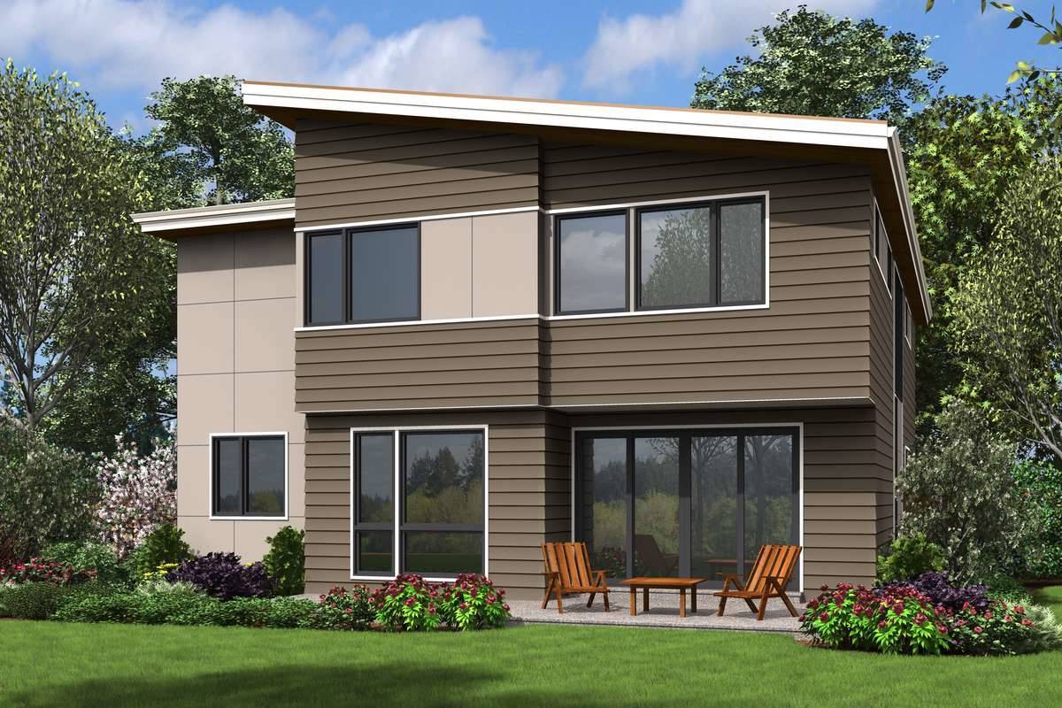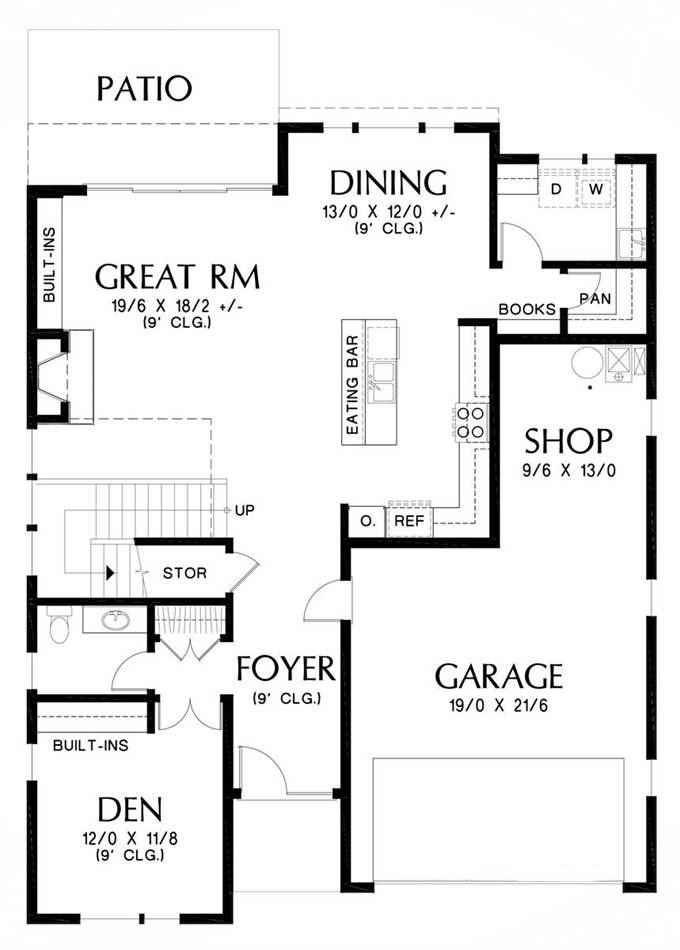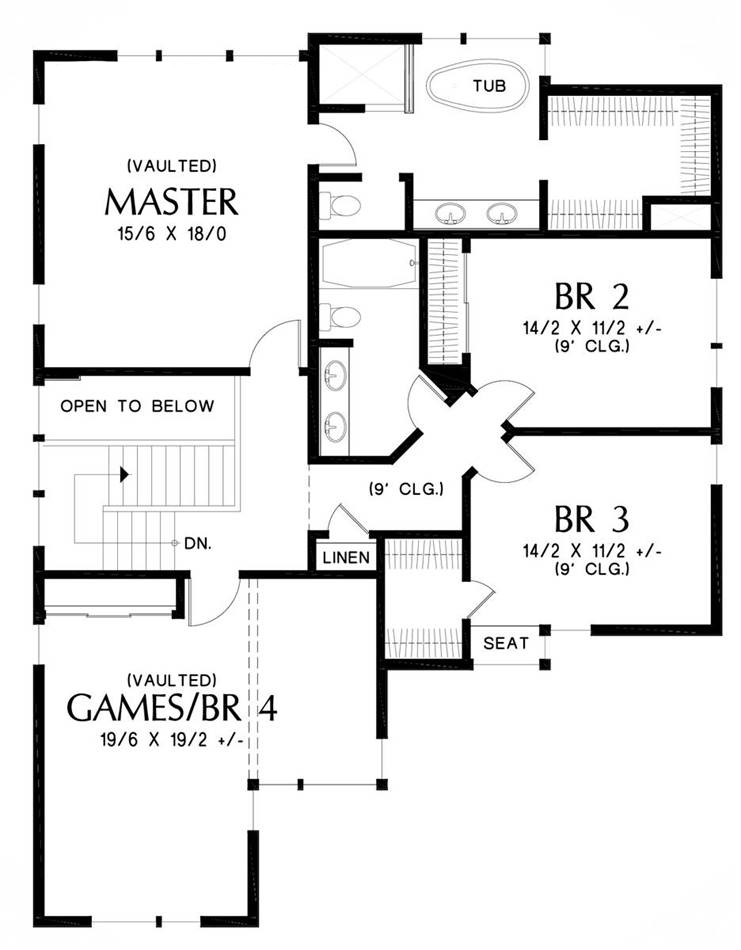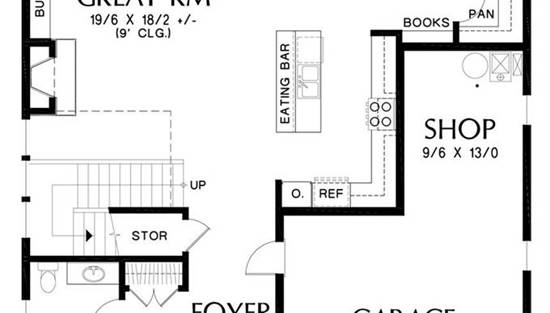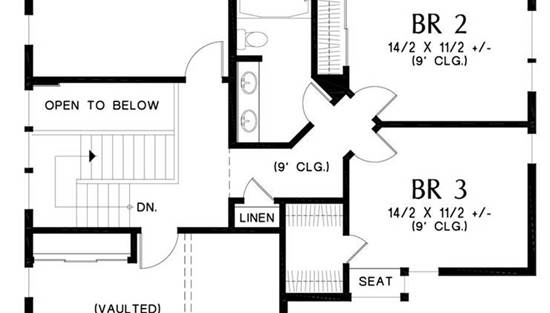- Plan Details
- |
- |
- Print Plan
- |
- Modify Plan
- |
- Reverse Plan
- |
- Cost-to-Build
- |
- View 3D
- |
- Advanced Search
About House Plan 1924:
Eye-catching angles adorn the façade of this modern-style house plan, with four bedrooms, 2.5 baths and 2,839 square feet of living area. Invite friends to join you for good conversation in the great room of this home plan, where a fireplace adds ambience and sliding glass doors open to a breezy patio. The open kitchen flaunts an island eating bar and a convenient pantry. The versatile dining area is bright and cheery. The cozy den could be used as a home office. Note the useful shop area in the two-car garage. Upstairs, a vaulted ceiling adds drama to the deluxe master bedroom. In the personal bath, you'll find a garden tub, along with a refreshing shower and two sinks. The walk-in closet keeps your clothes organized. The secondary bedrooms in this home design are served by a full hall bath. Our customers love the vaulted fourth bedroom, which could be used for games and recreation.
Plan Details
Key Features
Attached
Basement
Crawlspace
Double Vanity Sink
Front-entry
Great Room
Kitchen Island
Primary Bdrm Upstairs
Open Floor Plan
Peninsula / Eating Bar
Rec Room
Separate Tub and Shower
Slab
Vaulted Ceilings
Walk-in Closet
Workshop
Build Beautiful With Our Trusted Brands
Our Guarantees
- Only the highest quality plans
- Int’l Residential Code Compliant
- Full structural details on all plans
- Best plan price guarantee
- Free modification Estimates
- Builder-ready construction drawings
- Expert advice from leading designers
- PDFs NOW!™ plans in minutes
- 100% satisfaction guarantee
- Free Home Building Organizer
.png)
.png)
