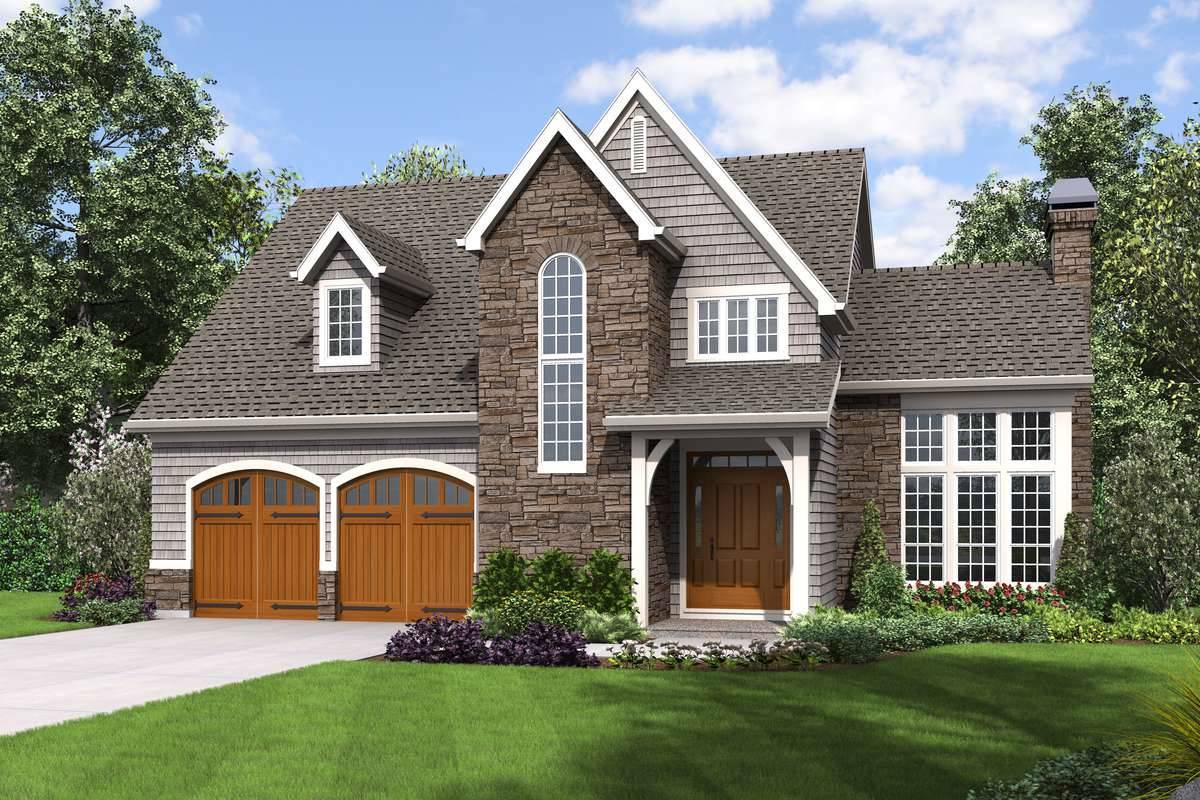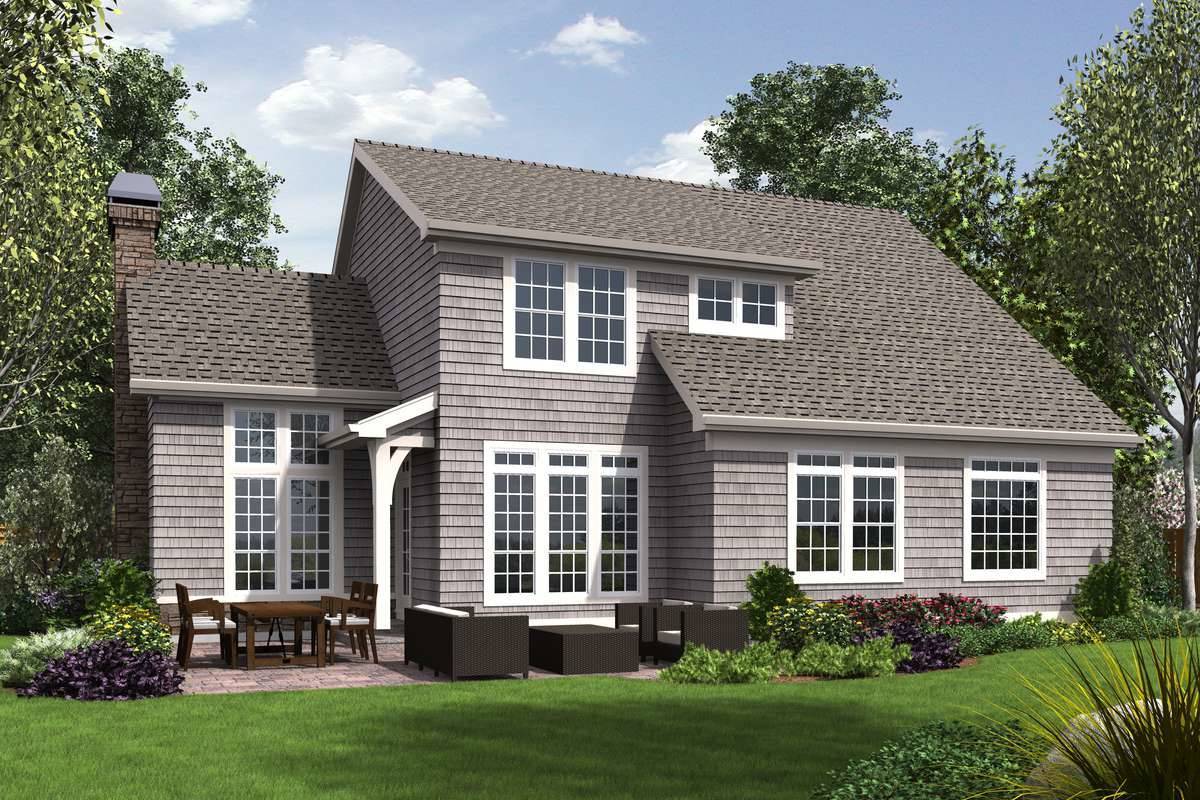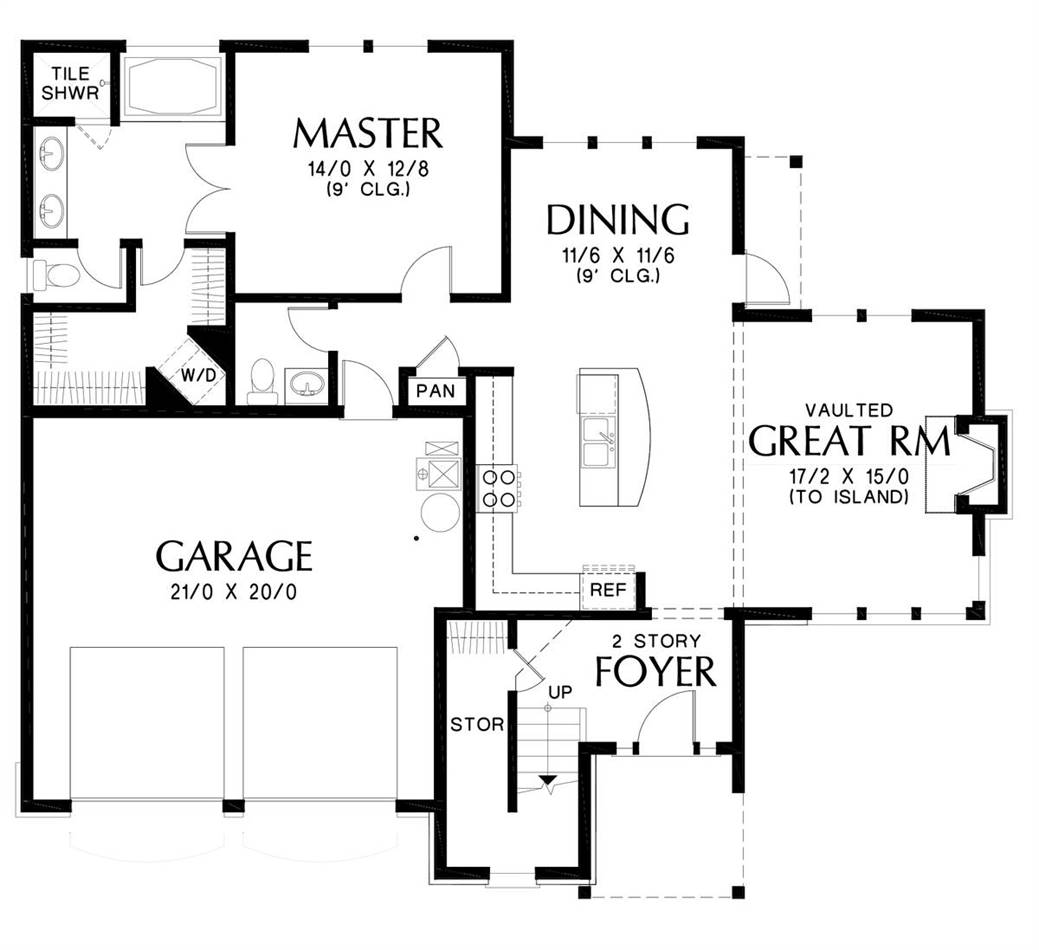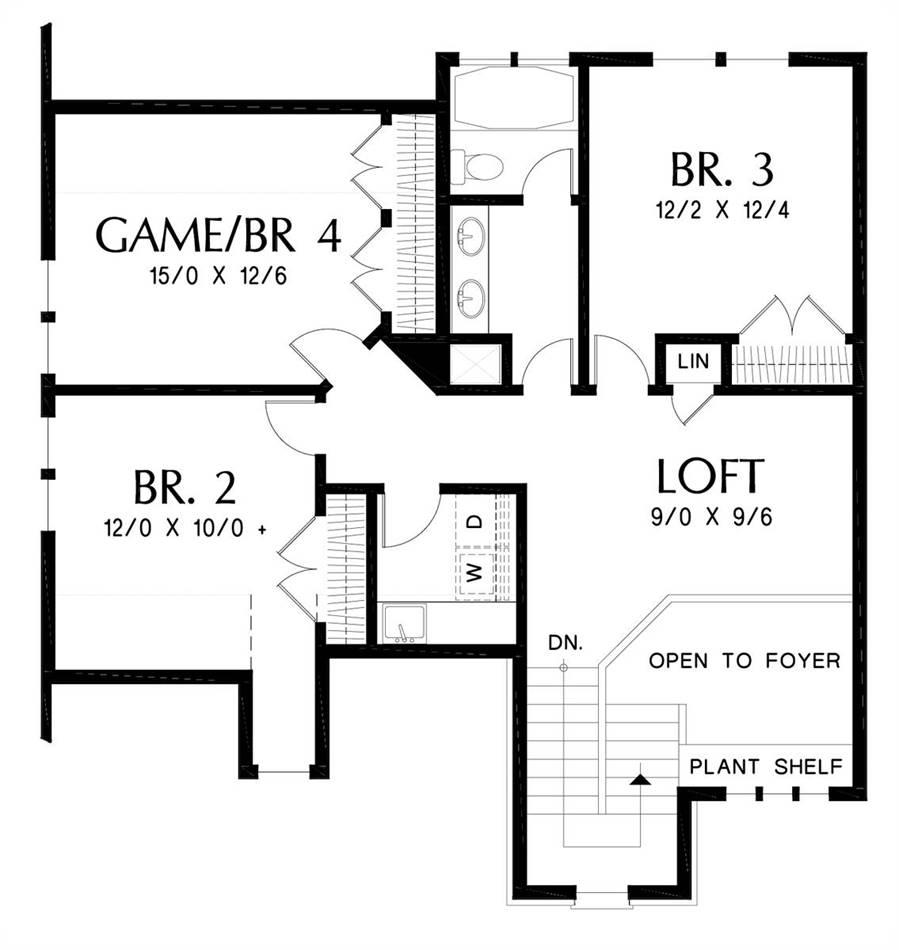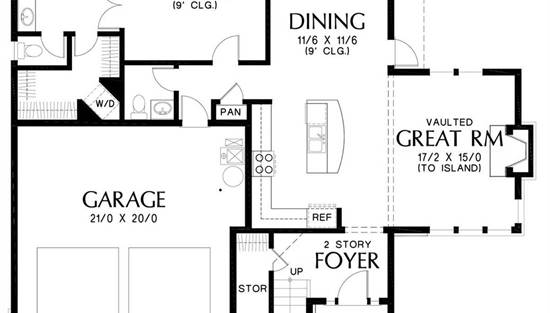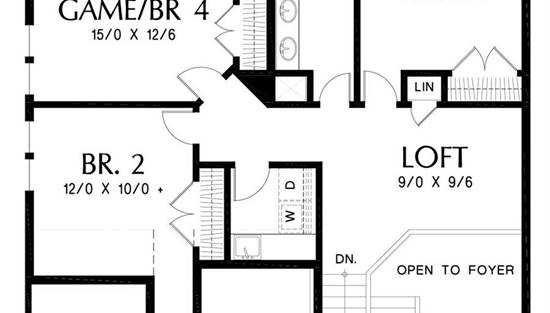- Plan Details
- |
- |
- Print Plan
- |
- Modify Plan
- |
- Reverse Plan
- |
- Cost-to-Build
- |
- View 3D
- |
- Advanced Search
About House Plan 1925:
Craftsman cottage style plan really makes a statement. Between the 2 stories, 4 bedrooms and 2.5 bathrooms, this 2,190 square foot home is the definition of craftsman style. Between latticed windows and shake siding coupled with stone, this home has many unique features. The first floor offers a 2-car garage and a large vaulted great room. A spectacular island highlights the gourmet kitchen, while the dining room windows bathe the space in sunlight. A first floor master suite is located off of the kitchen, including a walk-in closet and a tile shower. The upper floor houses 3 bedrooms which have versatility to be used as an office or game room if all 3 aren’t necessary, as well as an open loft area which looks down on the 2-story foyer. This plan offers surprises and uses at every turn and is sure not to disappoint.
Plan Details
Key Features
2 Story Volume
Attached
Basement
Crawlspace
Double Vanity Sink
Fireplace
Foyer
Front-entry
Great Room
Home Office
Kitchen Island
Primary Bdrm Upstairs
Open Floor Plan
Separate Tub and Shower
Slab
Vaulted Ceilings
Walk-in Closet
Walk-in Pantry
Workshop
Build Beautiful With Our Trusted Brands
Our Guarantees
- Only the highest quality plans
- Int’l Residential Code Compliant
- Full structural details on all plans
- Best plan price guarantee
- Free modification Estimates
- Builder-ready construction drawings
- Expert advice from leading designers
- PDFs NOW!™ plans in minutes
- 100% satisfaction guarantee
- Free Home Building Organizer
.png)
.png)
