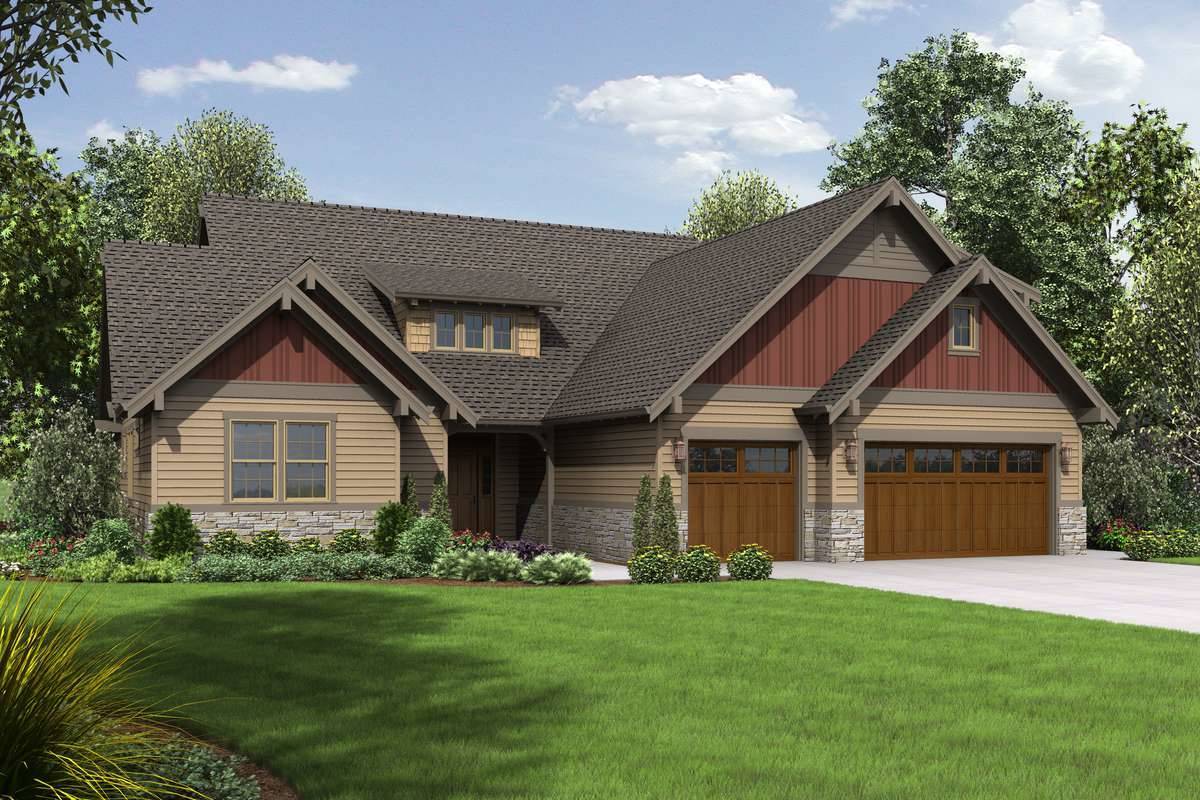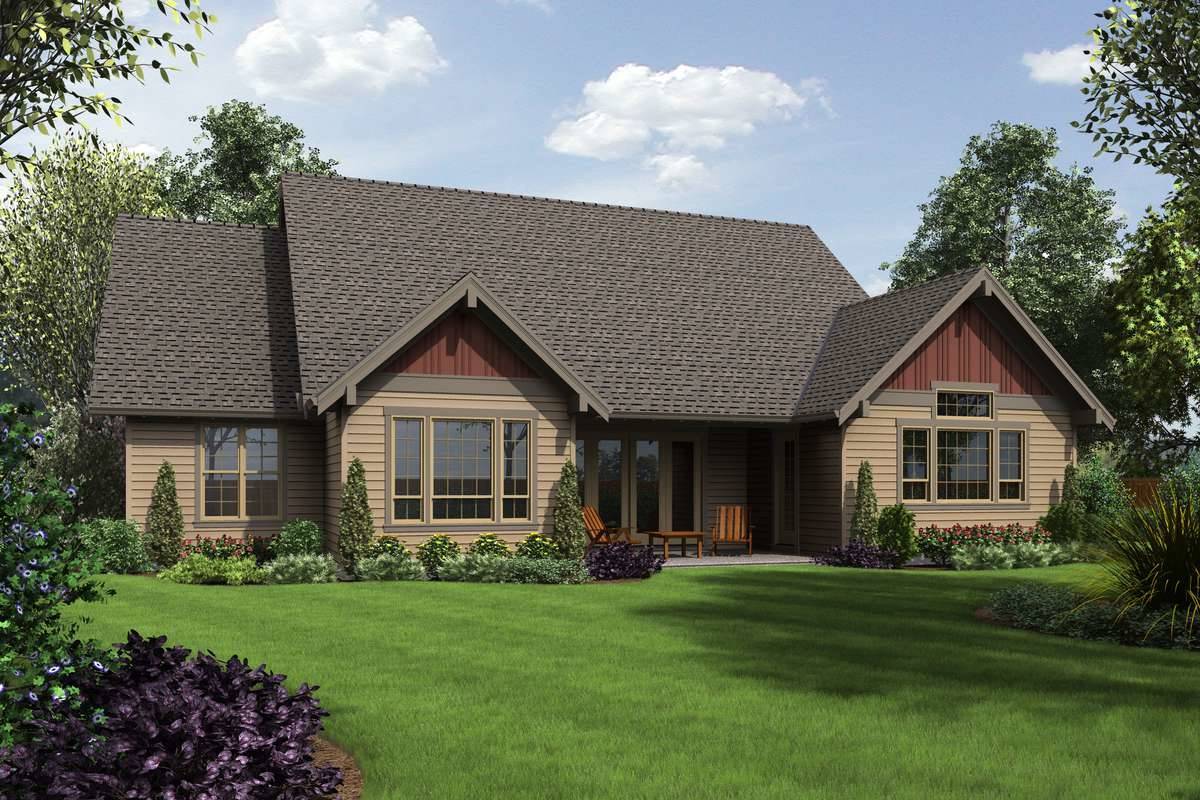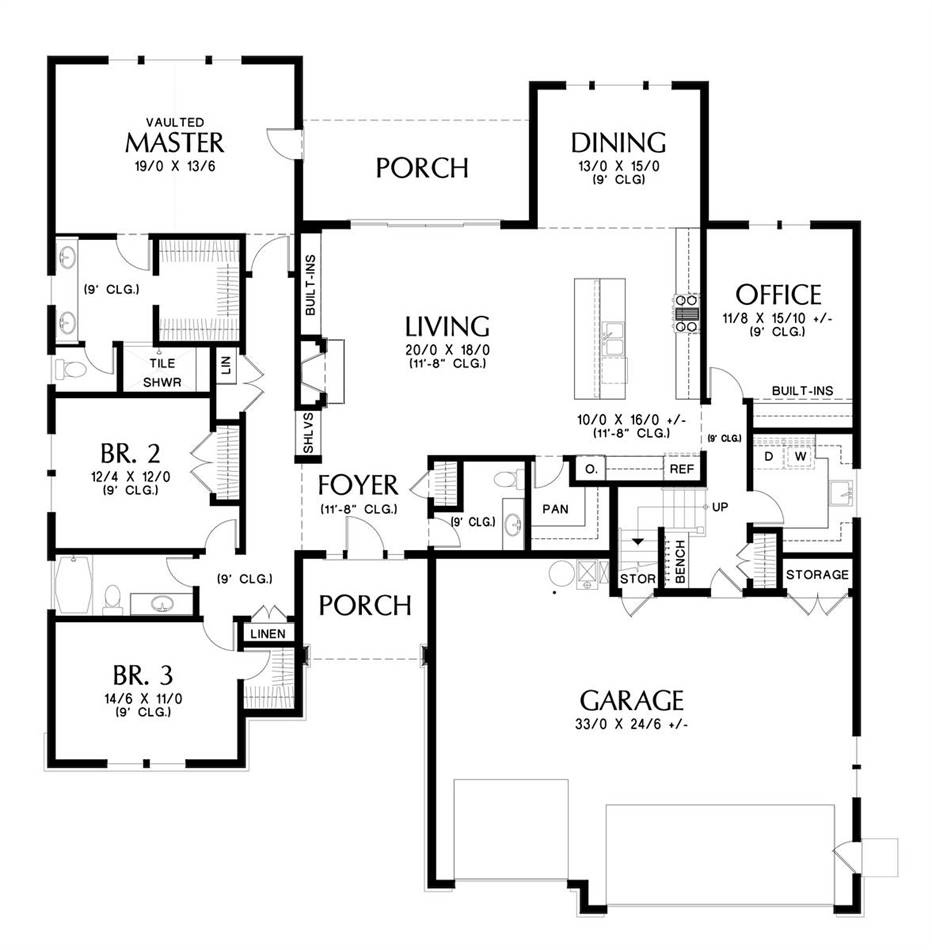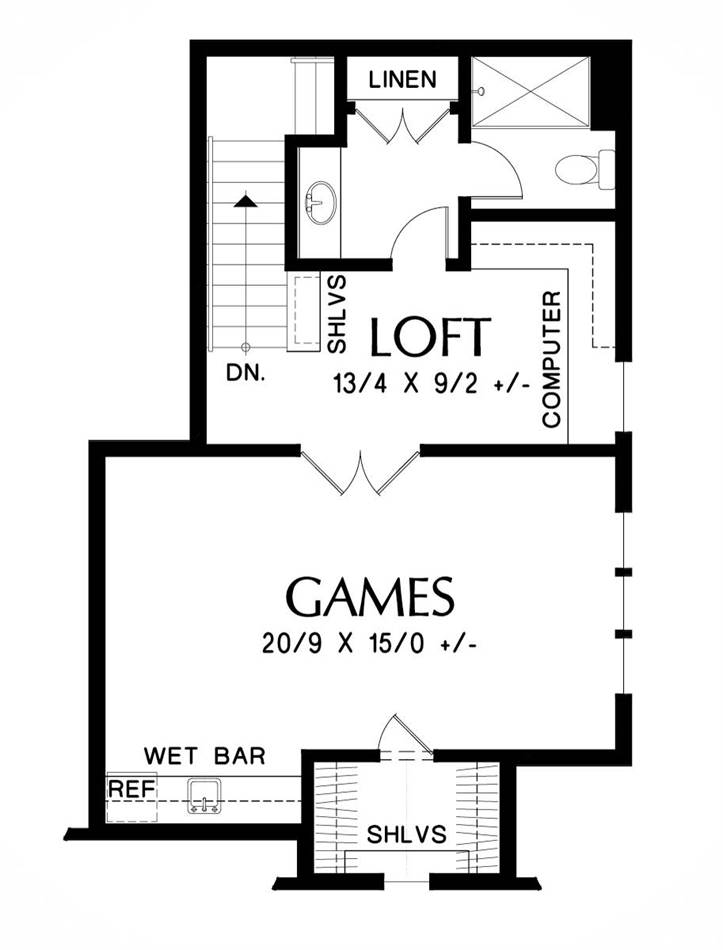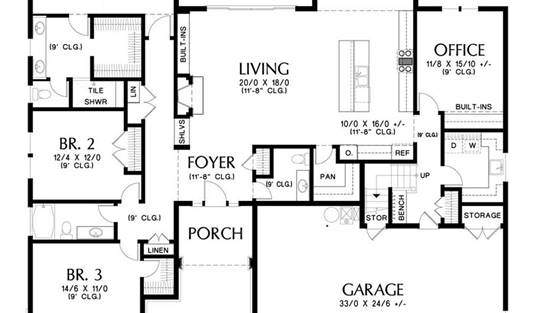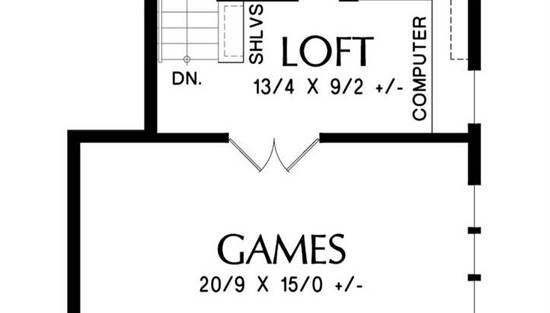- Plan Details
- |
- |
- Print Plan
- |
- Modify Plan
- |
- Reverse Plan
- |
- Cost-to-Build
- |
- View 3D
- |
- Advanced Search
About House Plan 1927:
This craftsman style house plan has the appeal of the subtle finishes and designs that one would expect, with a special elegance about it. With 2,481 square feet, this 3 bed, 3.5 bath plan provides precise and dedicated spaces that make coming home a treat. A 3 car garage and covered porch adorn the front of the house, while opening to a mudroom and foyer respectively. A back office provides privacy from noise and distractions. The left wing of the house has 3 bedrooms, including the master suite and its over-sized walk-in shower and his and hers sinks. The large living room has built-ins as well as a media center, perfect for family movie night, while the kitchen has a large entertainer’s island and dining space. The upper floor provides you with a massive game room and wet bar, sure to be the envy of your friends, while the open loft area has a computer station, ready for completing homework or projects with the kids.
Plan Details
Key Features
Attached
Basement
Crawlspace
Double Vanity Sink
Fireplace
Foyer
Front Porch
Front-entry
Great Room
Home Office
Kitchen Island
Laundry 1st Fl
Primary Bdrm Main Floor
Open Floor Plan
Rear Porch
Rec Room
Slab
Walk-in Closet
Walk-in Pantry
Build Beautiful With Our Trusted Brands
Our Guarantees
- Only the highest quality plans
- Int’l Residential Code Compliant
- Full structural details on all plans
- Best plan price guarantee
- Free modification Estimates
- Builder-ready construction drawings
- Expert advice from leading designers
- PDFs NOW!™ plans in minutes
- 100% satisfaction guarantee
- Free Home Building Organizer
(3).png)
(6).png)
