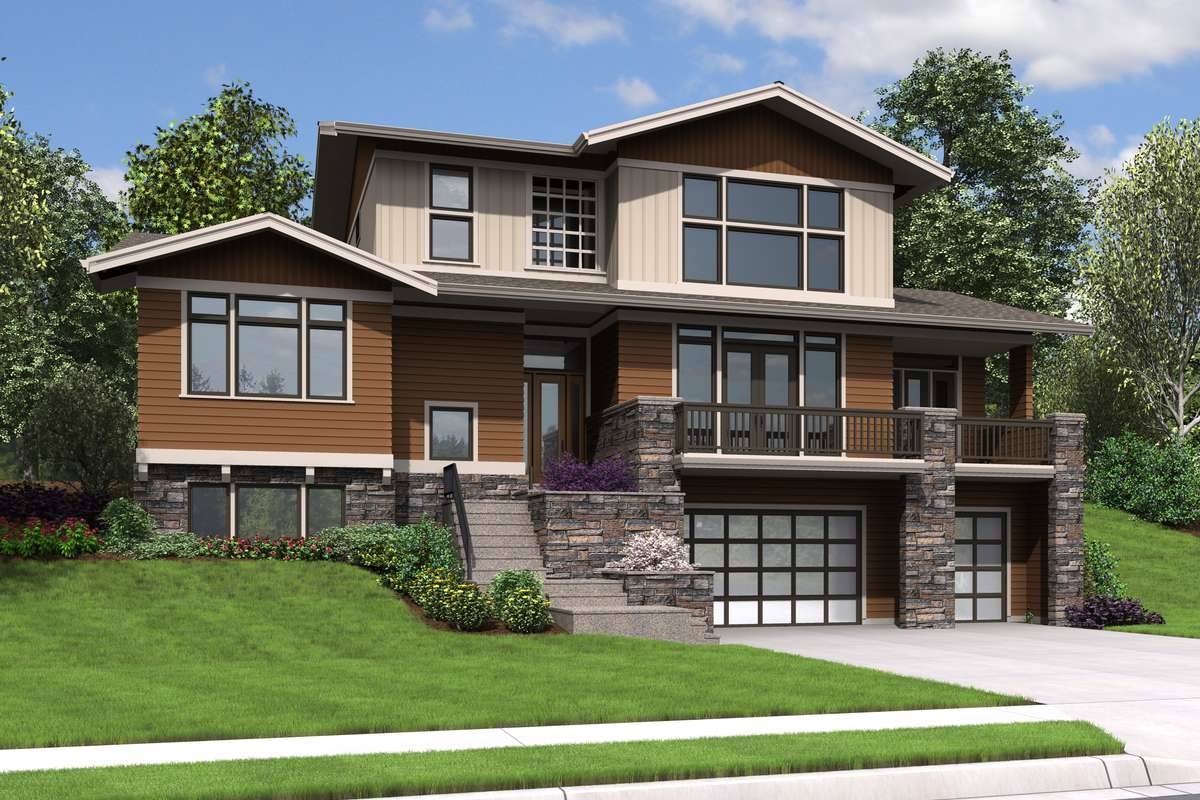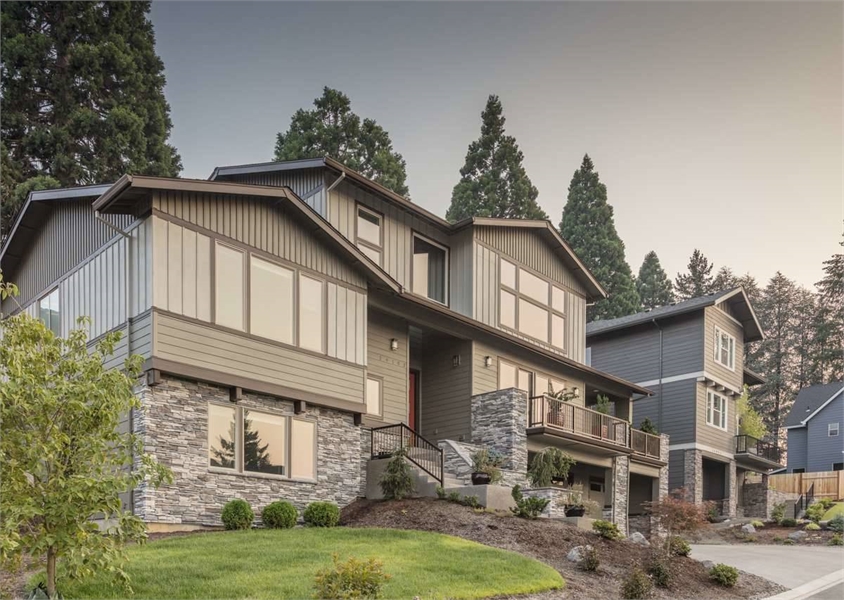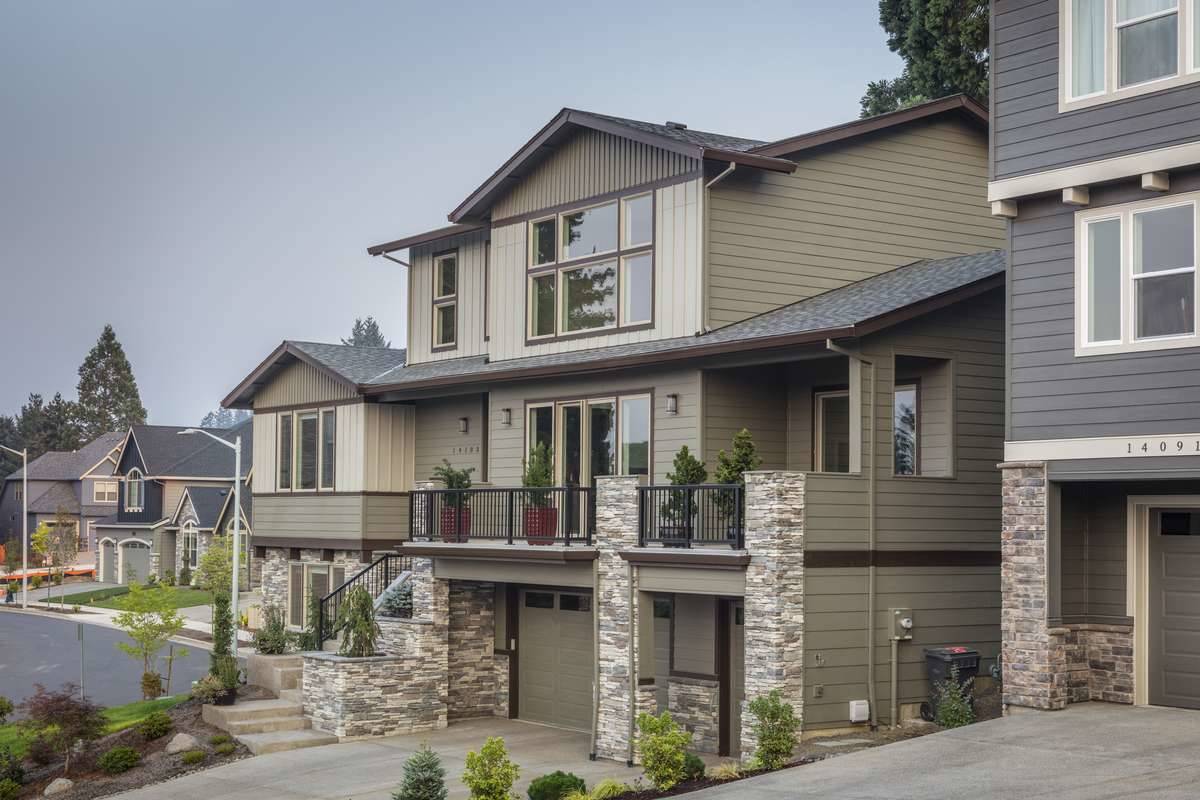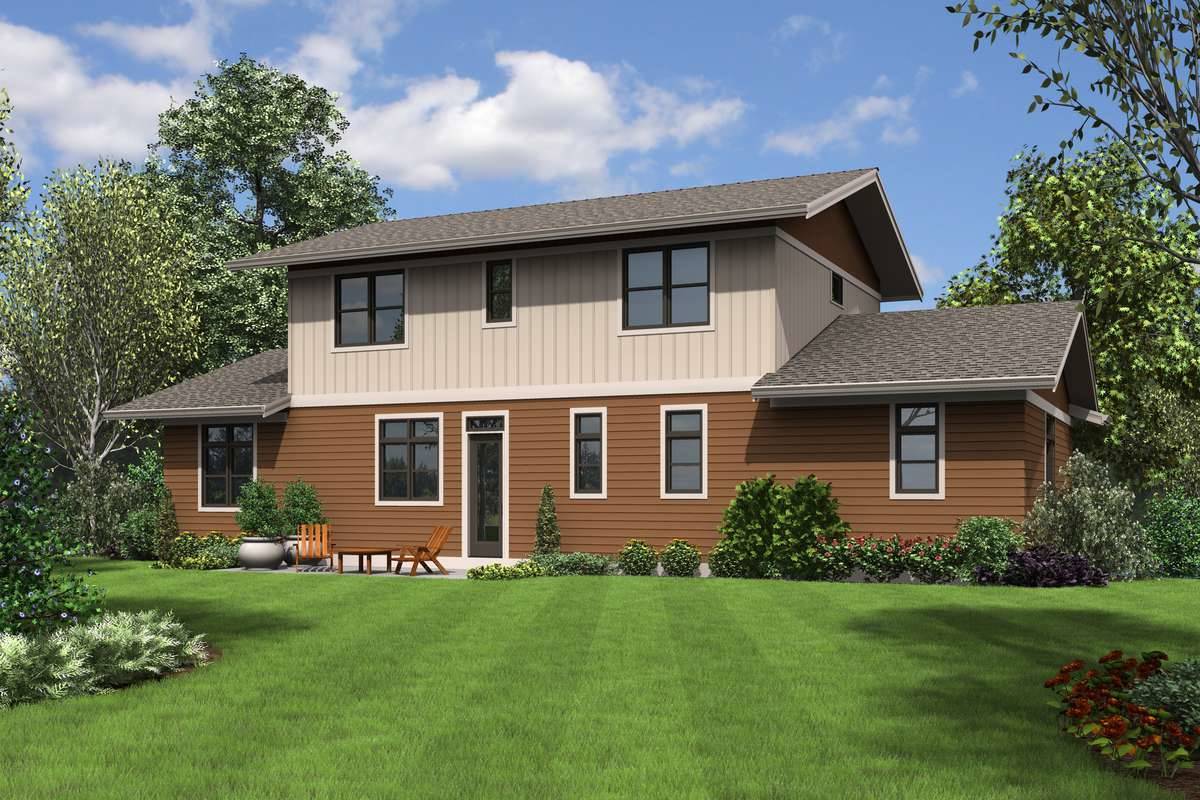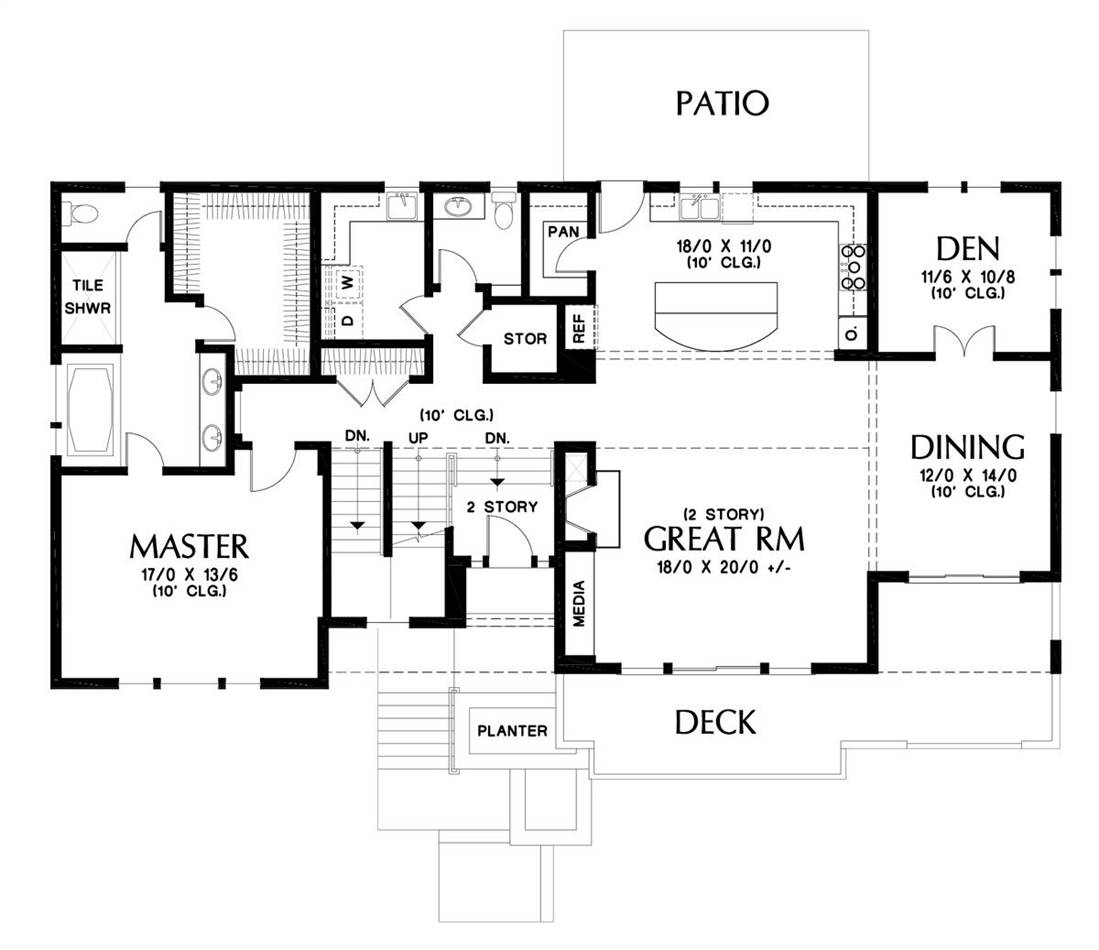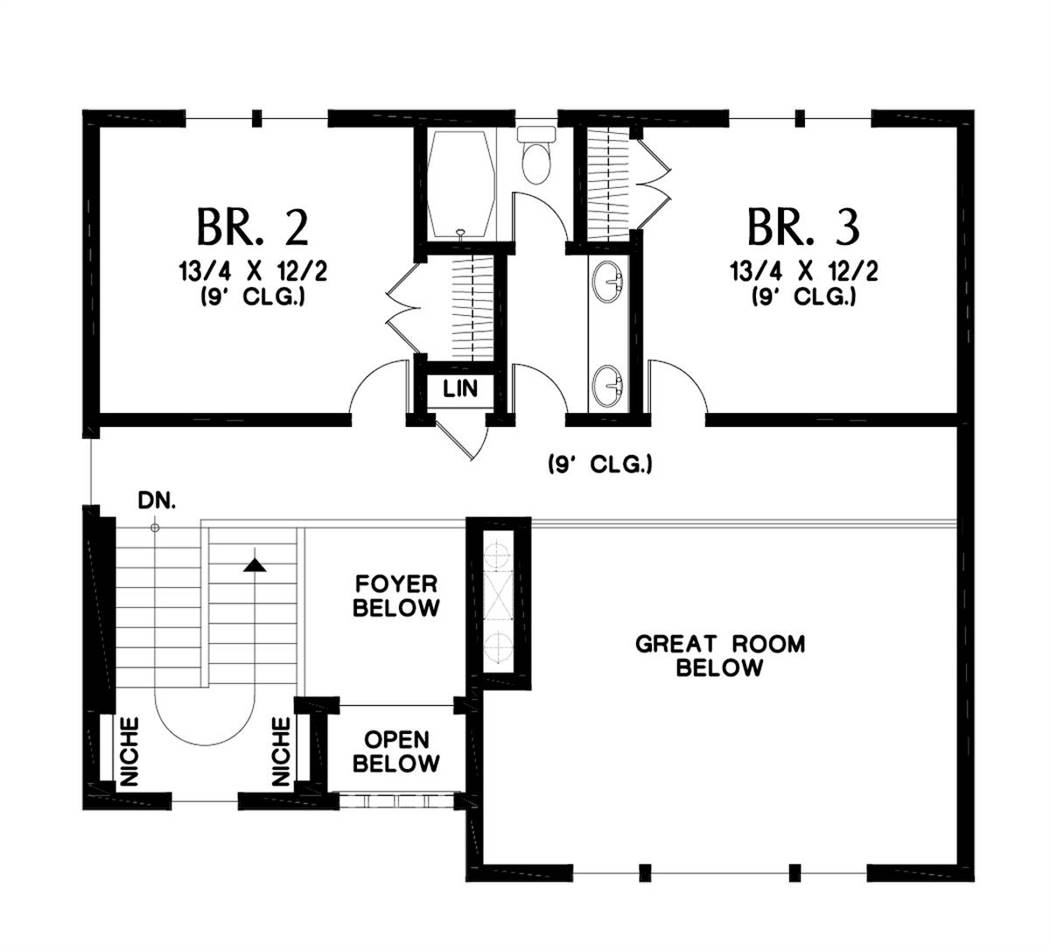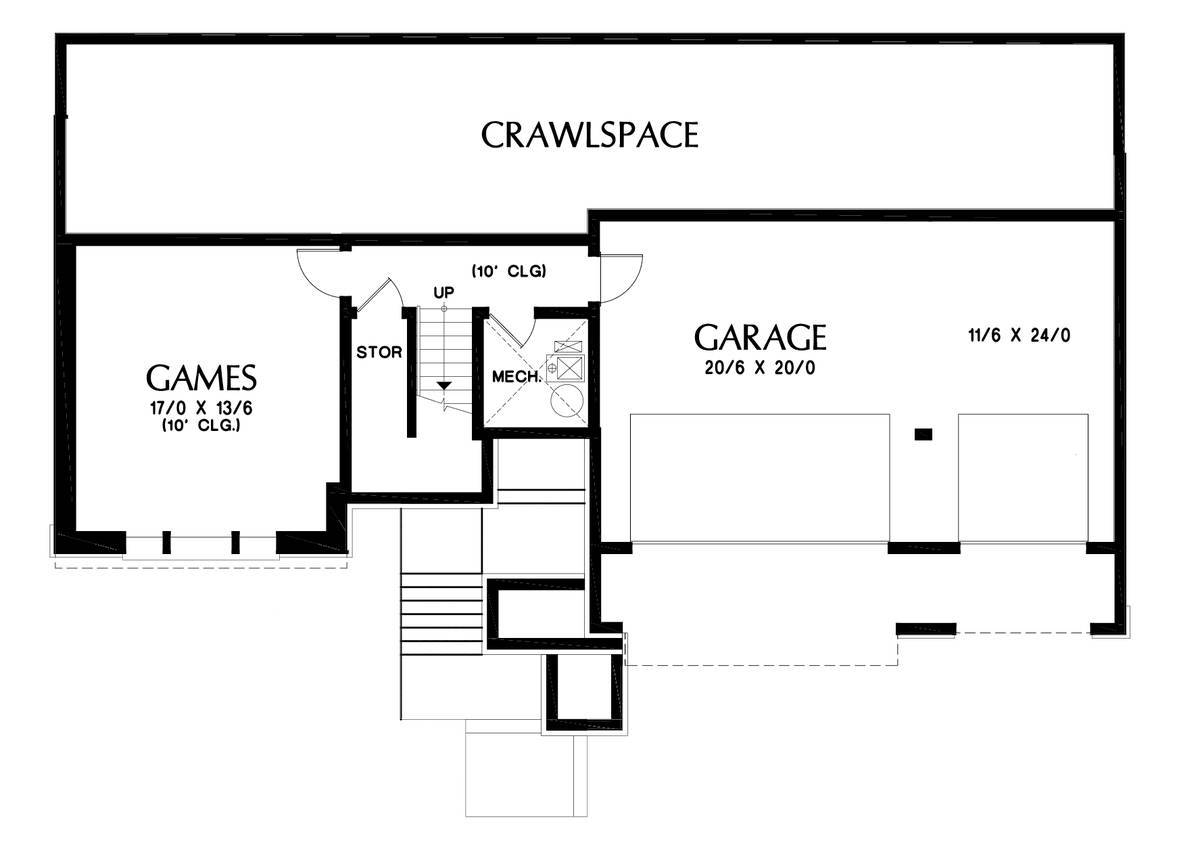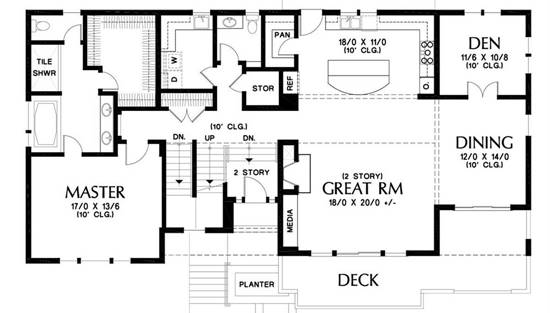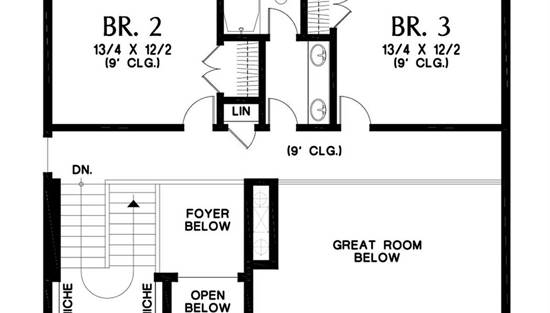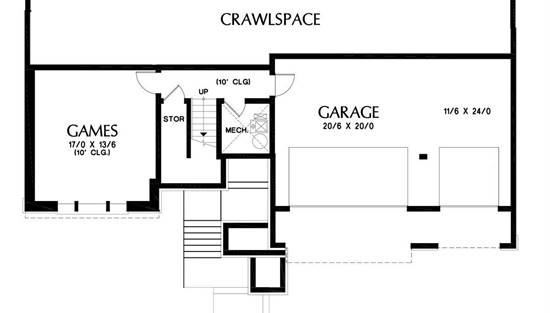- Plan Details
- |
- |
- Print Plan
- |
- Modify Plan
- |
- Reverse Plan
- |
- Cost-to-Build
- |
- View 3D
- |
- Advanced Search
About House Plan 1928:
A home that is as enchanting as its name, this contemporary craftsman plan has a stylish flair about it. Within the 3,146 square feet of this home is an expansive layout, complete with 3 bedrooms and 2.5 bathrooms. The lowest level begins with the drive-in 3-car garage located beneath the main floor. Additionally, the lower floor has a game room and plenty of storage. The main floor is the real star of the show, with its sprawling layout. A great front deck is accessible by the 2-story great room, while a gorgeous walk-up gives way to the foyer and kitchen. Highlighting the kitchen is one of the largest and most elegant islands that you have ever seen, as well as a walk-in pantry. A first-floor master suite and enormous walk-in closet completes the floor. The upper floor is much simpler yet private, as it offers the final two bedrooms as well as a shard full bath. The walkway to the rooms is open to the great room below, making the space feel even more grand
Plan Details
Key Features
Crawlspace
Deck
Double Vanity Sink
Drive-under
Front Porch
Great Room
Home Office
Kitchen Island
Laundry 1st Fl
Loft / Balcony
Primary Bdrm Main Floor
Rec Room
Separate Tub and Shower
Slab
Vaulted Ceilings
Walk-in Pantry
Build Beautiful With Our Trusted Brands
Our Guarantees
- Only the highest quality plans
- Int’l Residential Code Compliant
- Full structural details on all plans
- Best plan price guarantee
- Free modification Estimates
- Builder-ready construction drawings
- Expert advice from leading designers
- PDFs NOW!™ plans in minutes
- 100% satisfaction guarantee
- Free Home Building Organizer
