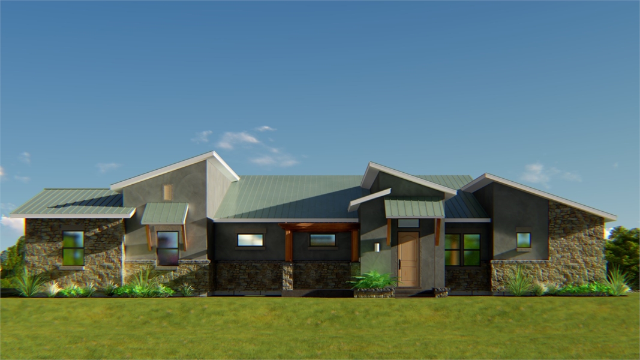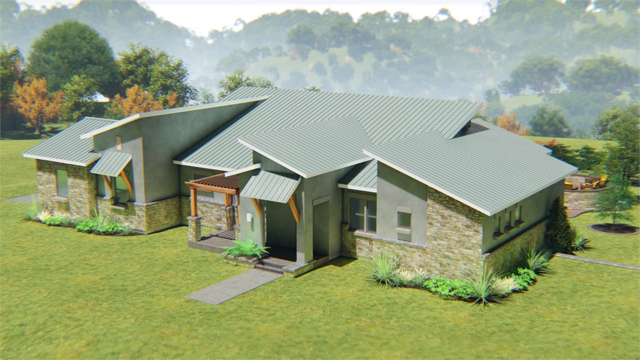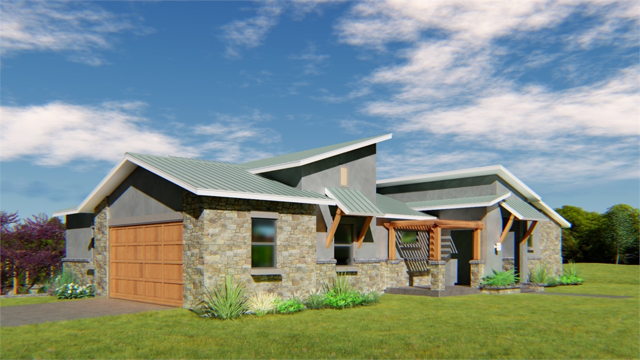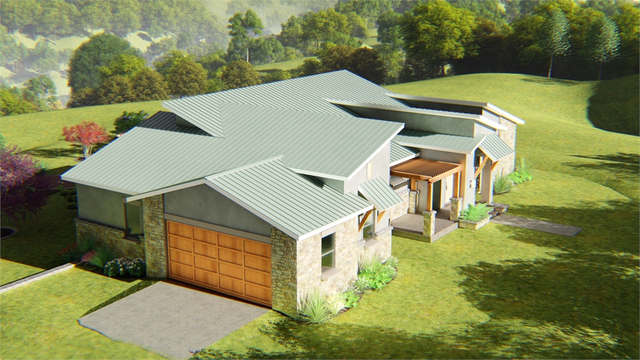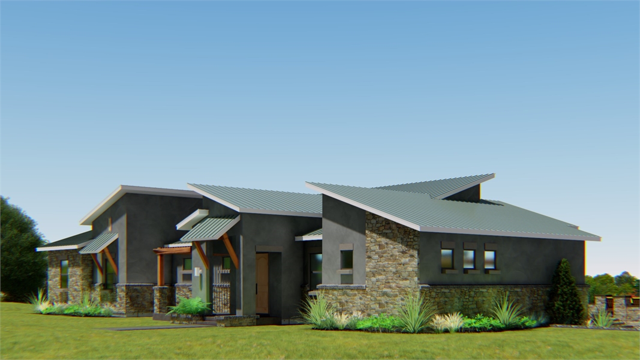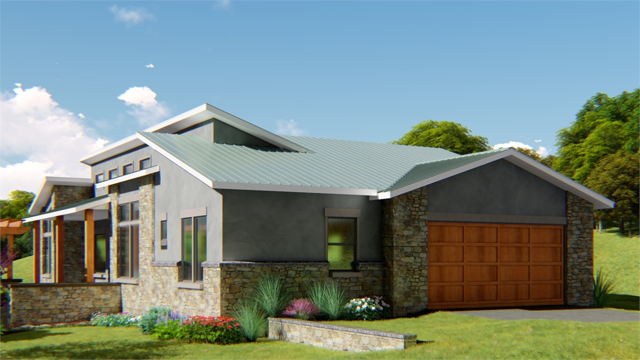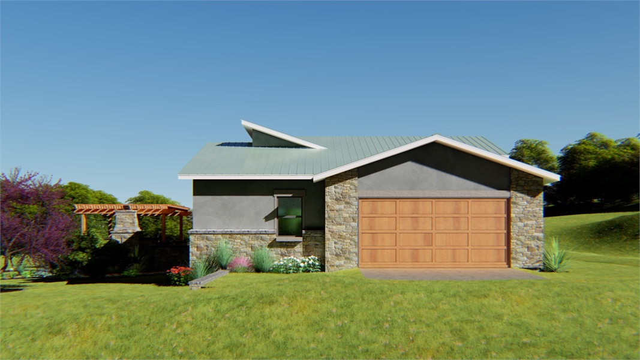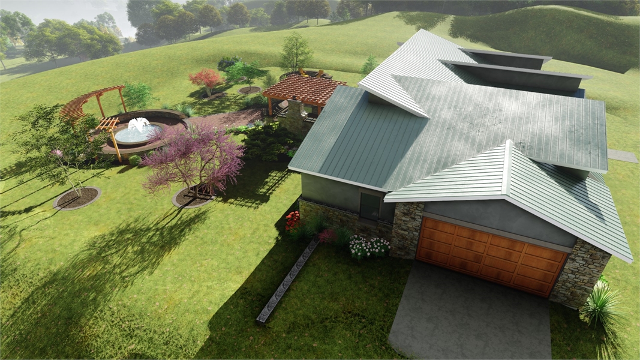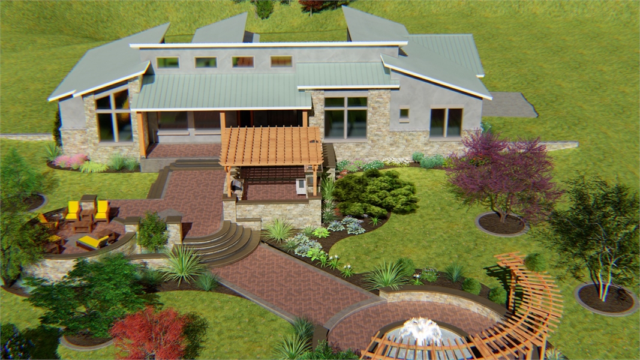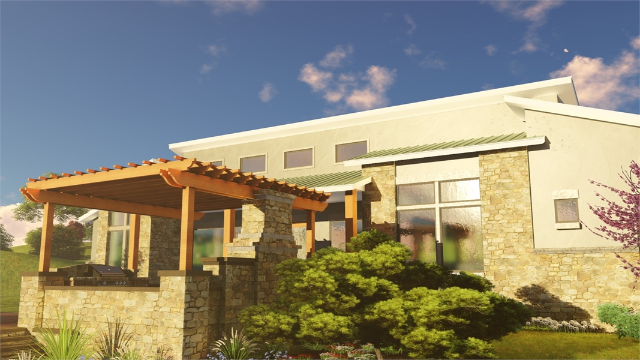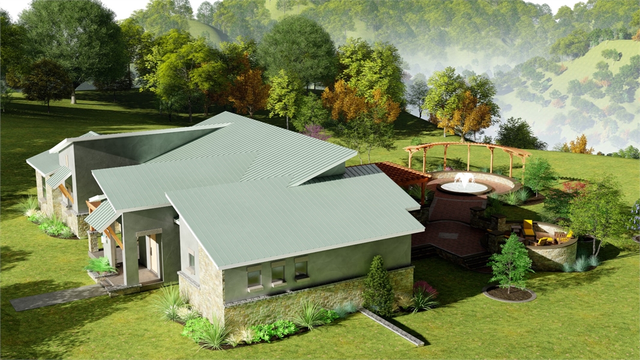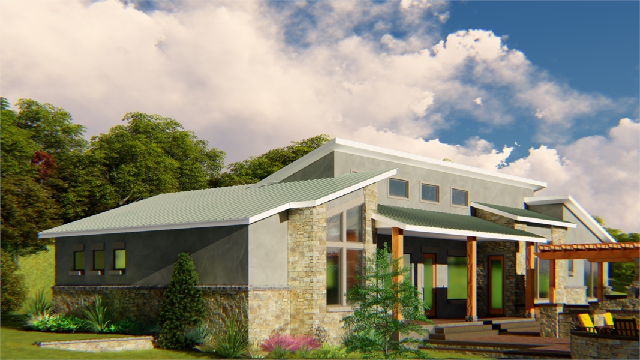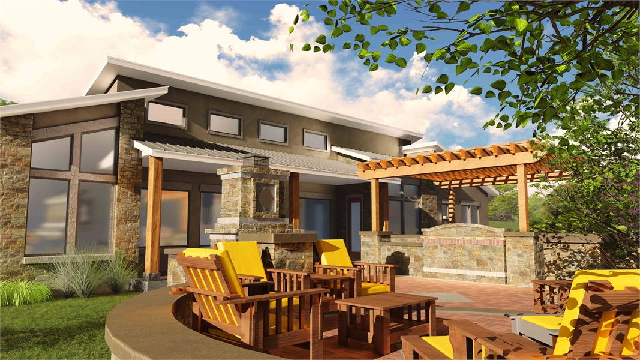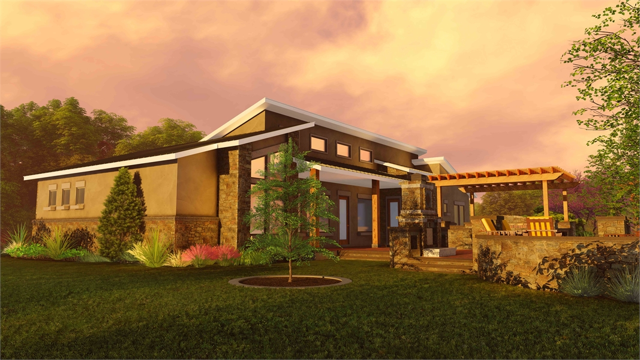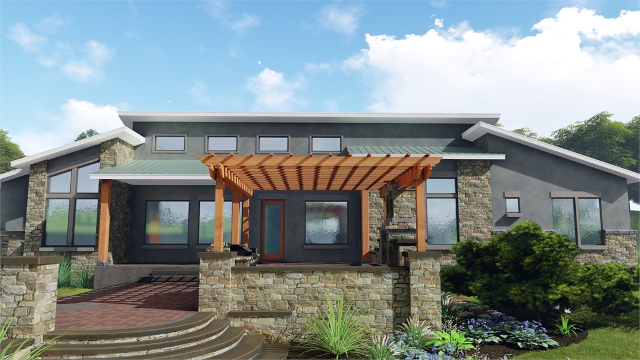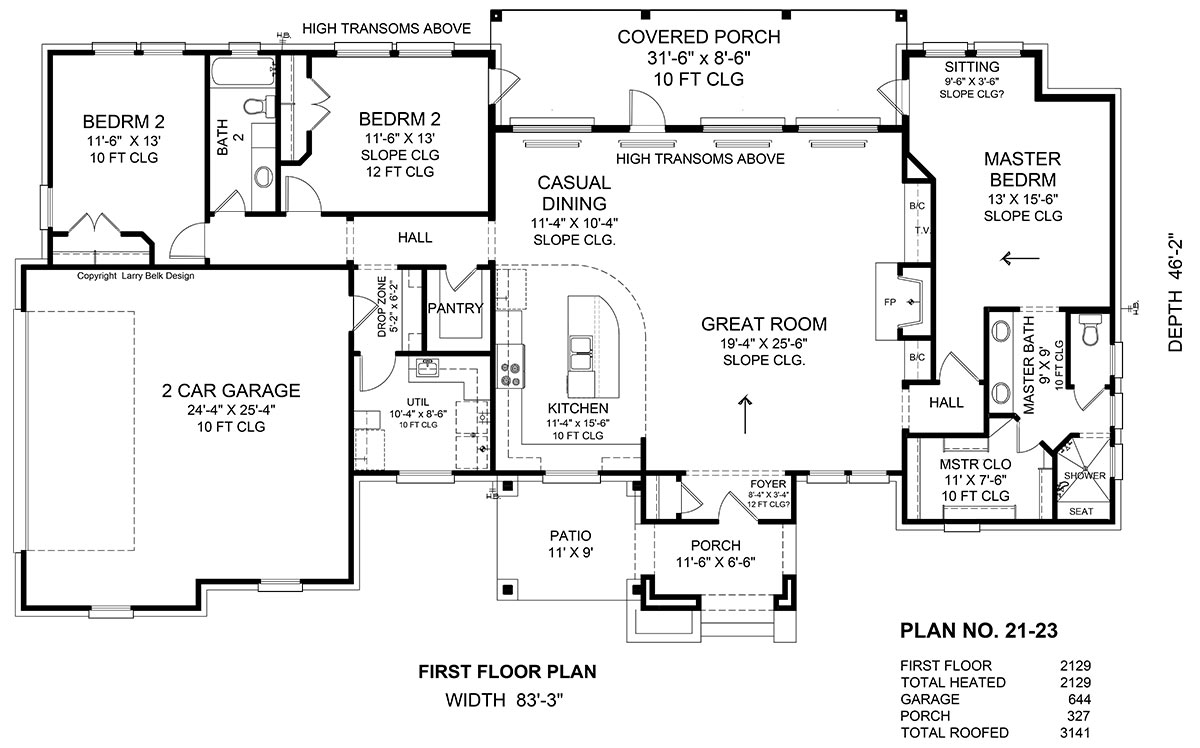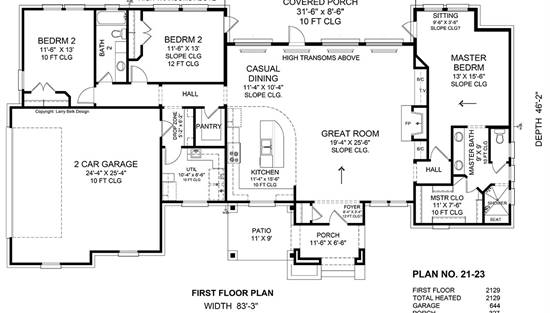- Plan Details
- |
- |
- Print Plan
- |
- Modify Plan
- |
- Reverse Plan
- |
- Cost-to-Build
- |
- View 3D
- |
- Advanced Search
About House Plan 1945:
Striking rooflines draw attention to this contemporary-style house plan, with 2,129 square feet of living area, plus three bedrooms and two baths. The vaulted great room in this home plan features a warming fireplace and high windows. The island kitchen boasts a nearby pantry. In the casual dining area, you may serve any meal with good taste. The vaulted master bedroom showcases a cozy sitting area and outdoor access. The personal bath flaunts a seated shower, a double vanity and a walk-in closet. Across the home, two additional bedrooms share a hall bath. Builders point out the backyard porch in this home design, where friends may enjoy good conversation and cooling breezes.
Plan Details
Key Features
Attached
Basement
Covered Front Porch
Covered Rear Porch
Crawlspace
Double Vanity Sink
Fireplace
Foyer
Front Porch
Great Room
Kitchen Island
Laundry 1st Fl
Primary Bdrm Main Floor
Nook / Breakfast Area
Open Floor Plan
Peninsula / Eating Bar
Rear Porch
Side-entry
Sitting Area
Slab
Split Bedrooms
Vaulted Ceilings
Walk-in Closet
Walk-in Pantry
Build Beautiful With Our Trusted Brands
Our Guarantees
- Only the highest quality plans
- Int’l Residential Code Compliant
- Full structural details on all plans
- Best plan price guarantee
- Free modification Estimates
- Builder-ready construction drawings
- Expert advice from leading designers
- PDFs NOW!™ plans in minutes
- 100% satisfaction guarantee
- Free Home Building Organizer
.png)
.png)
