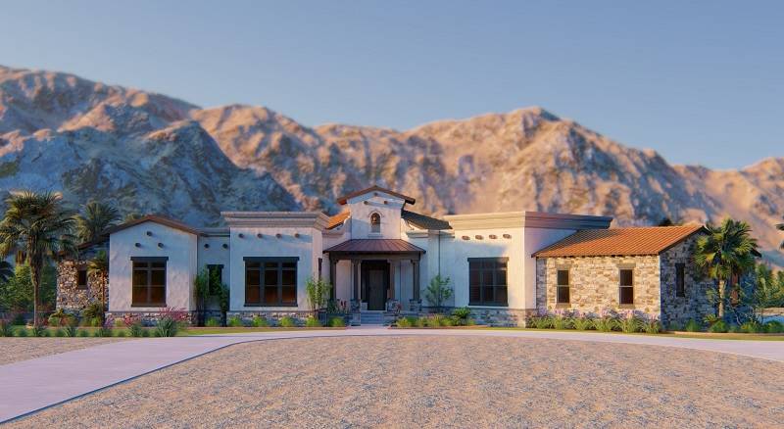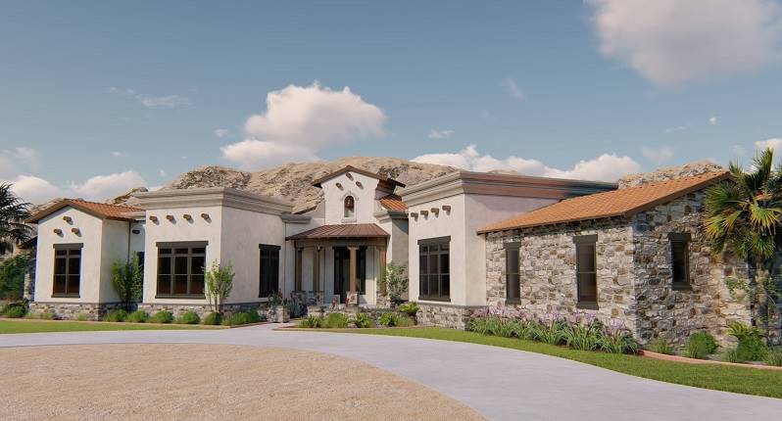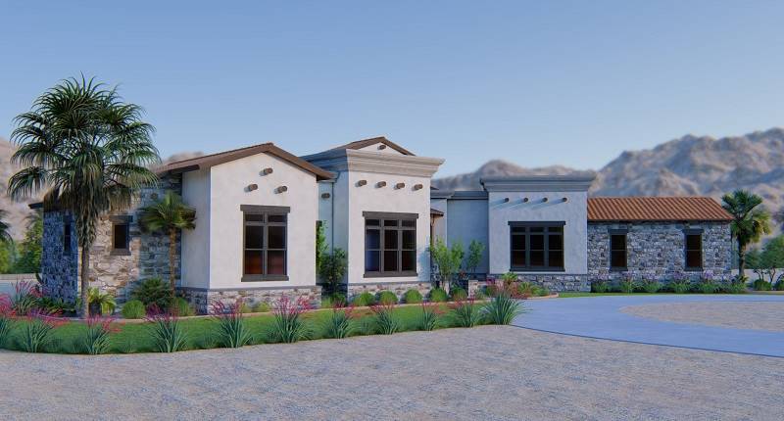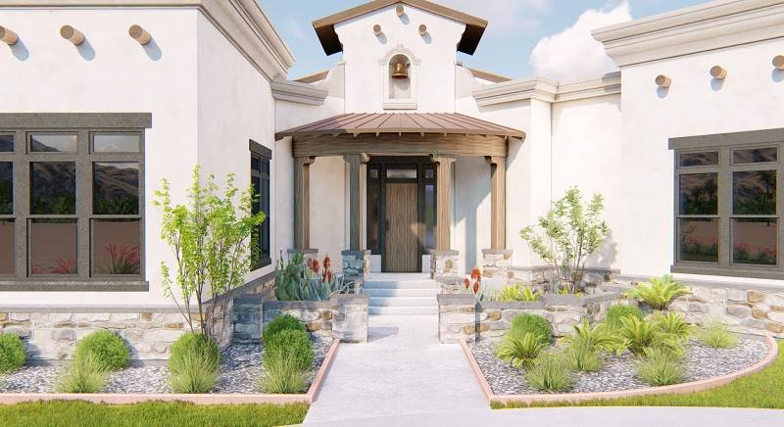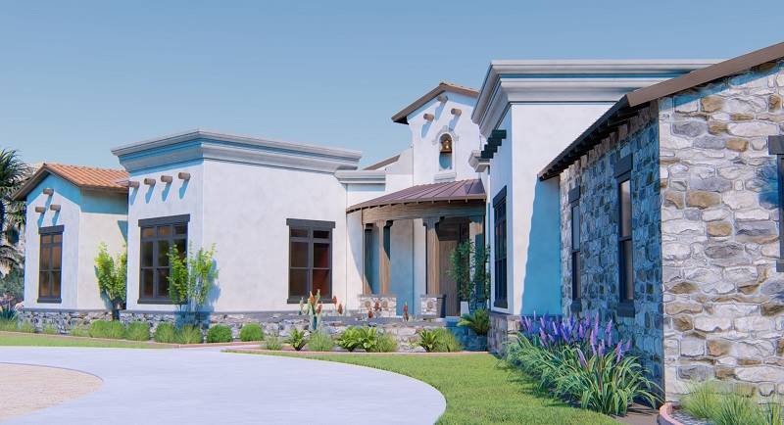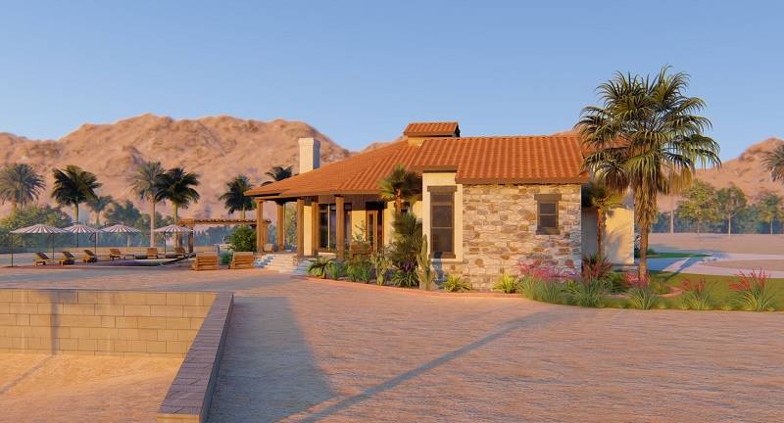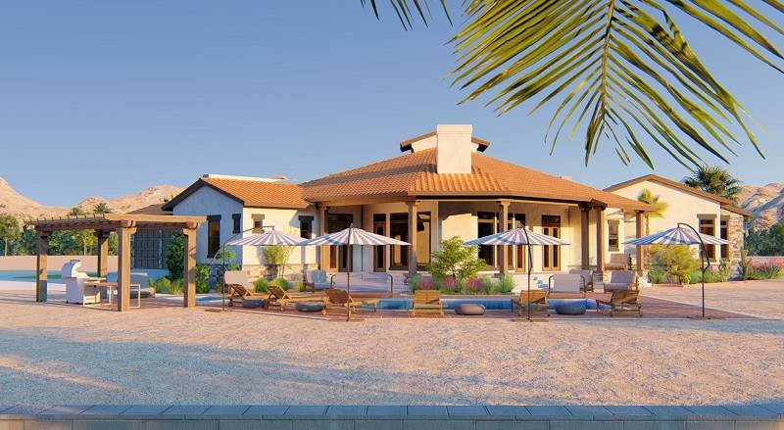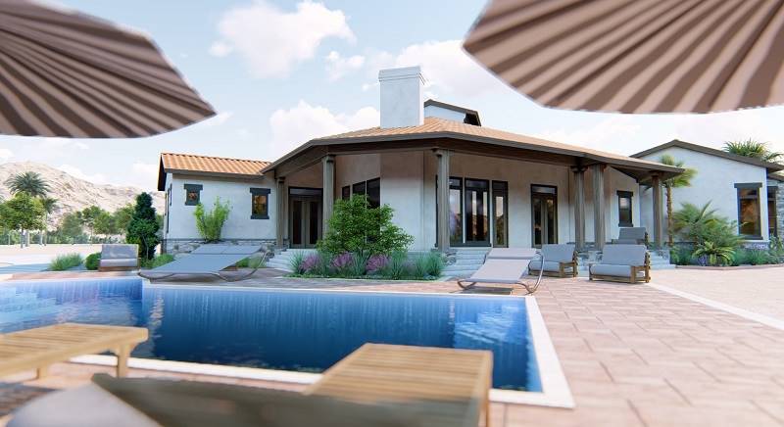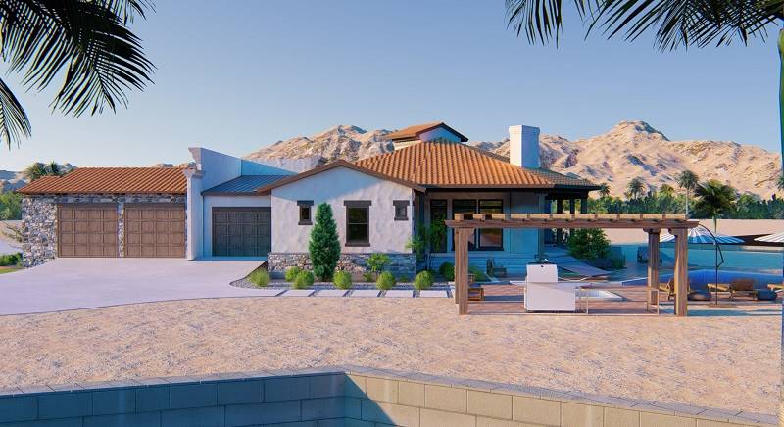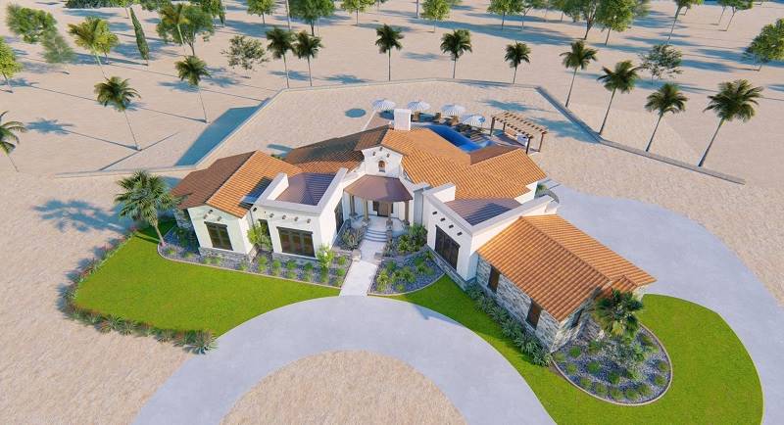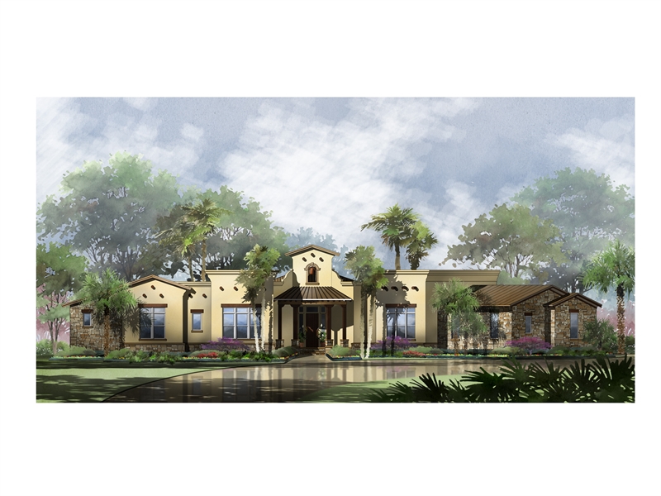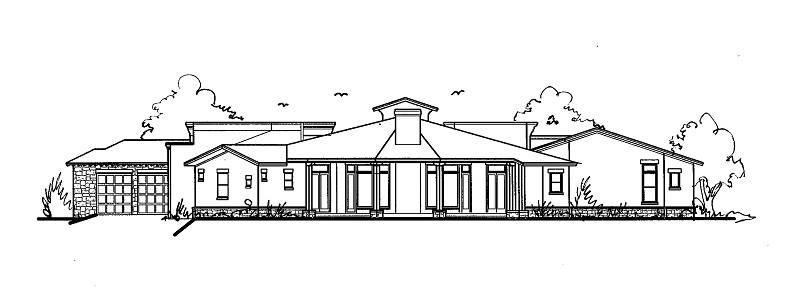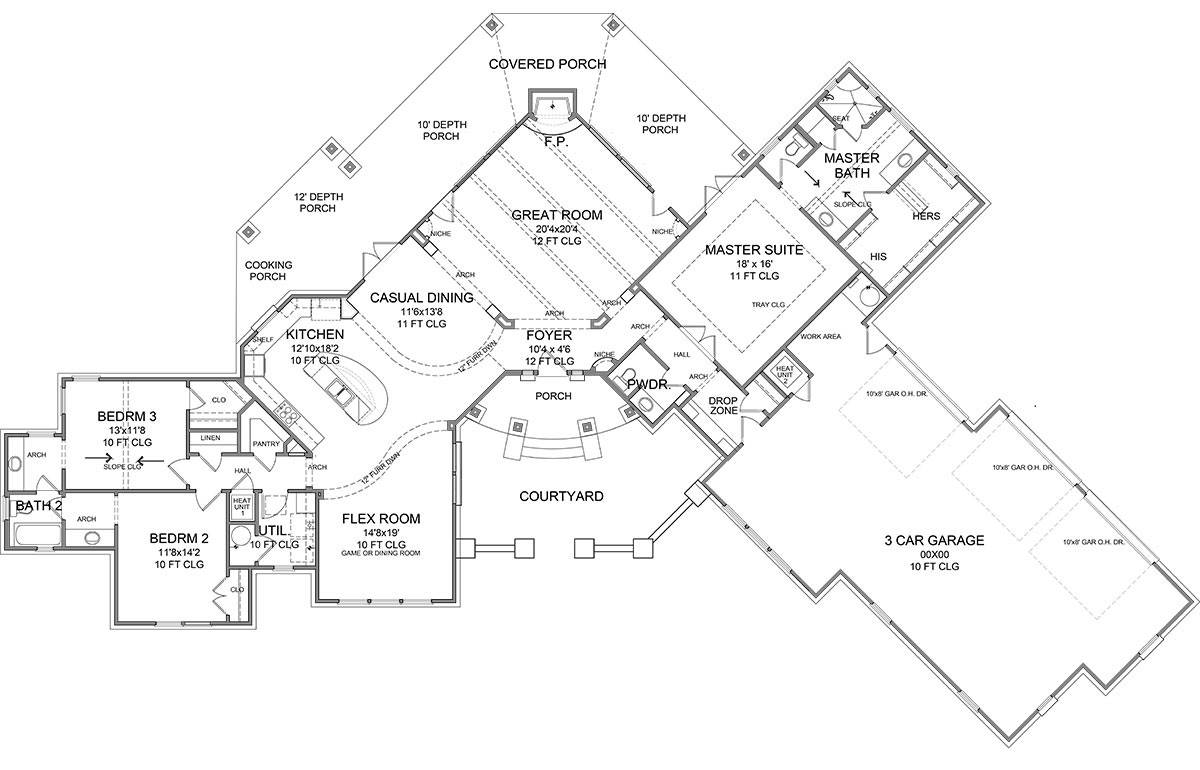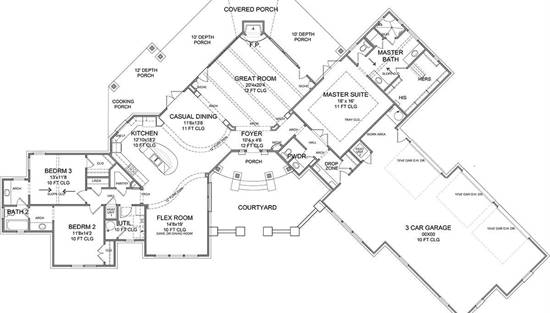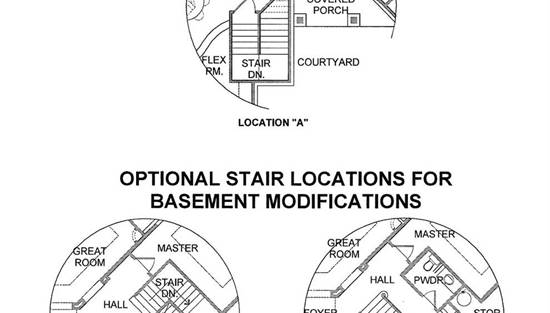- Plan Details
- |
- |
- Print Plan
- |
- Modify Plan
- |
- Reverse Plan
- |
- Cost-to-Build
- |
- View 3D
- |
- Advanced Search
About House Plan 1946:
Interesting spaces abound in this Mediterranean 2,413 square foot house plan that is exclusive to The House Designers! Host any gathering in the spacious great room, warmed by a corner fireplace. A rear porch adds further entertaining options. The island kitchen flows into the casual dining area for easy service. The adjacent flex room could be a formal dining room, art studio or large home office. The deluxe master suite showcases a sit-down shower and dual sinks. Two secondary bedrooms on the opposite side of this beautiful home share a Jack-and-Jill bath.
Plan Details
Key Features
Attached
Basement
Bonus Room
Country Kitchen
Courtyard
Covered Front Porch
Covered Rear Porch
Crawlspace
Dining Room
Double Vanity Sink
Fireplace
Foyer
Front Porch
Great Room
His and Hers Primary Closets
Home Office
Kitchen Island
Laundry 1st Fl
Primary Bdrm Main Floor
Mud Room
Nook / Breakfast Area
Open Floor Plan
Peninsula / Eating Bar
Rear Porch
Rear-entry
Slab
Split Bedrooms
Vaulted Ceilings
Walk-in Closet
Walk-in Pantry
Wraparound Porch
Build Beautiful With Our Trusted Brands
Our Guarantees
- Only the highest quality plans
- Int’l Residential Code Compliant
- Full structural details on all plans
- Best plan price guarantee
- Free modification Estimates
- Builder-ready construction drawings
- Expert advice from leading designers
- PDFs NOW!™ plans in minutes
- 100% satisfaction guarantee
- Free Home Building Organizer
.png)
.png)
