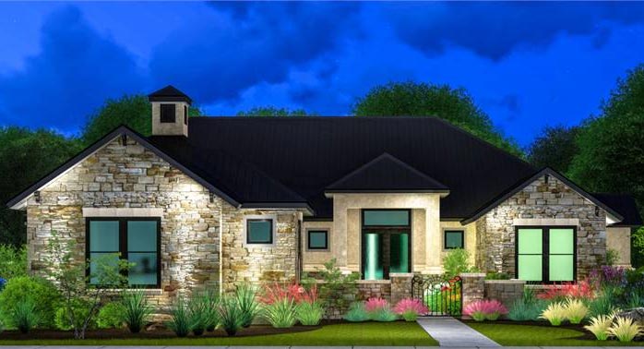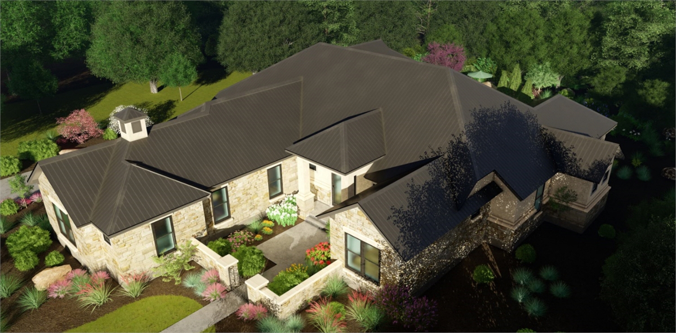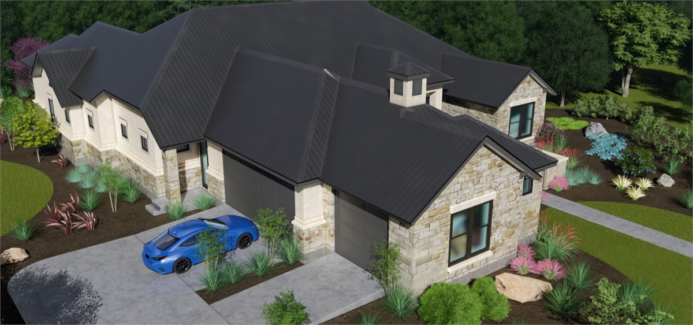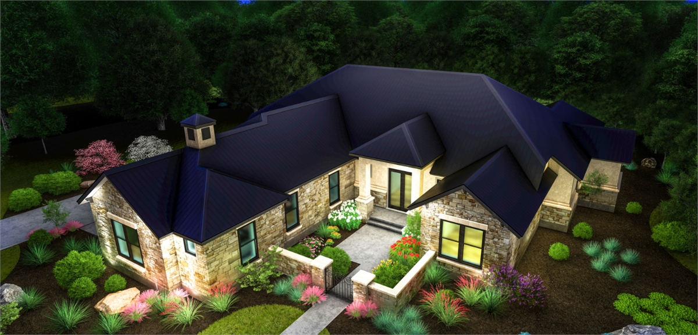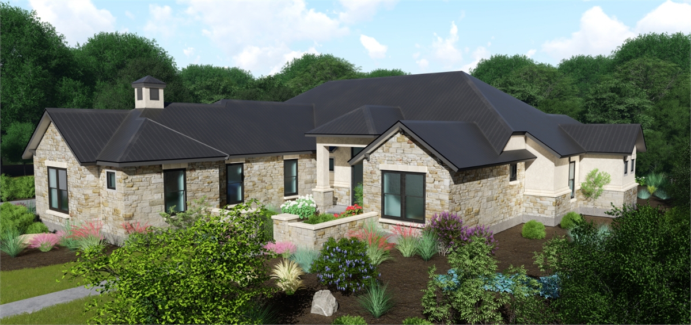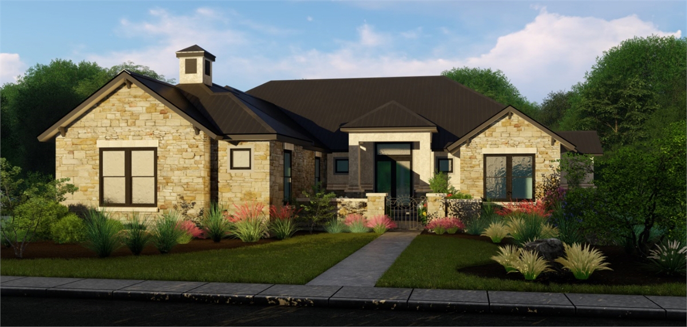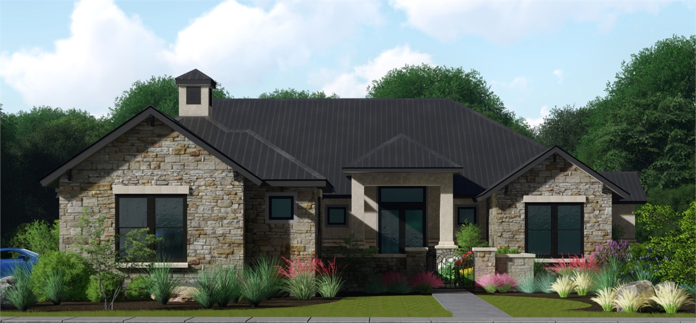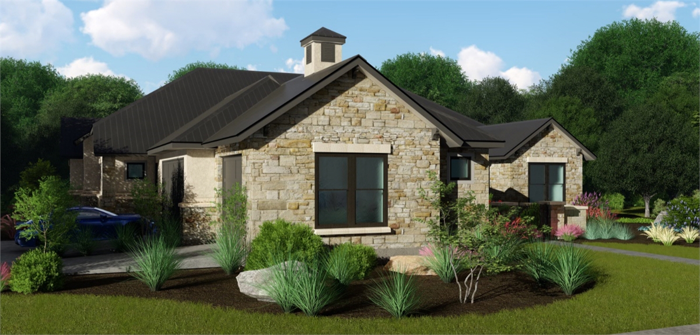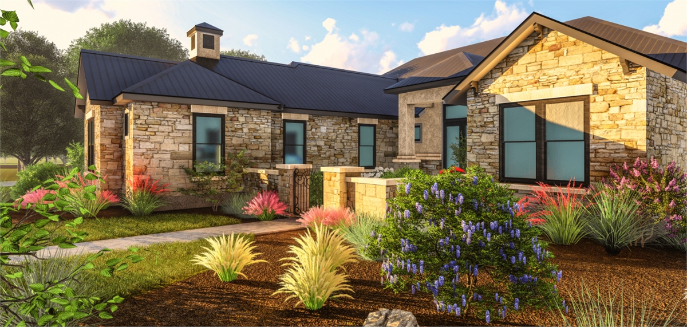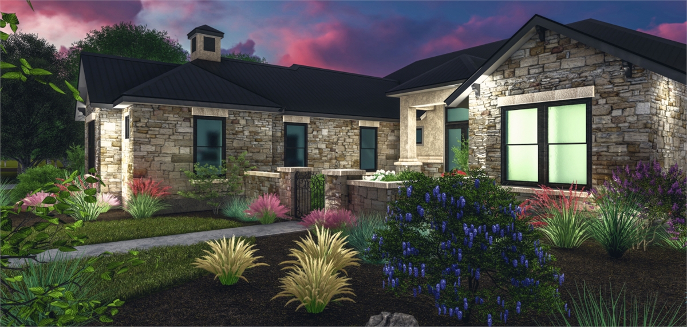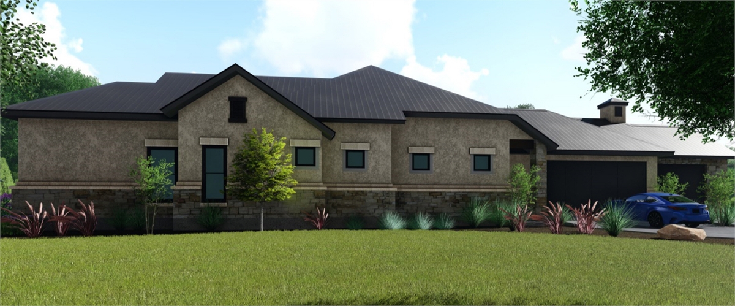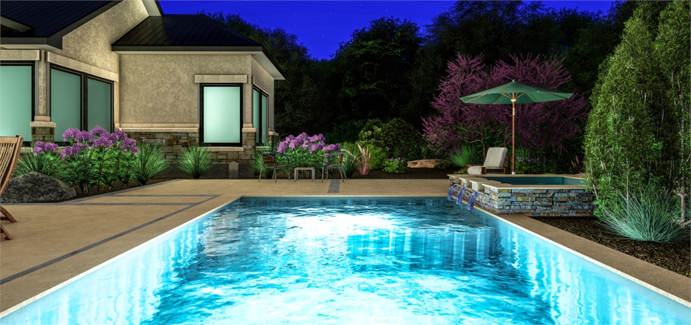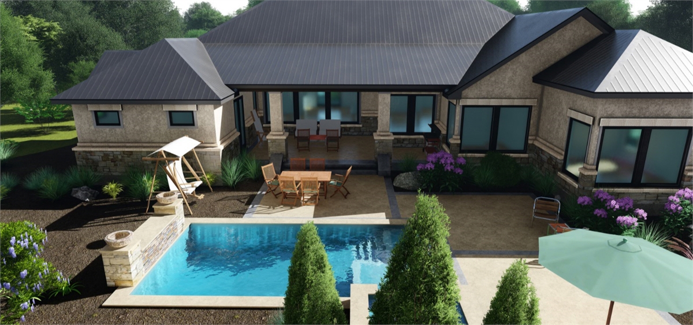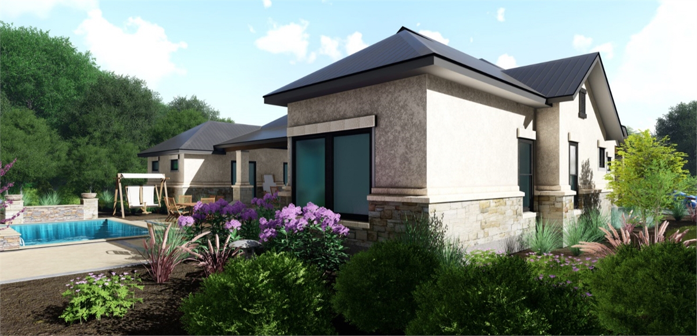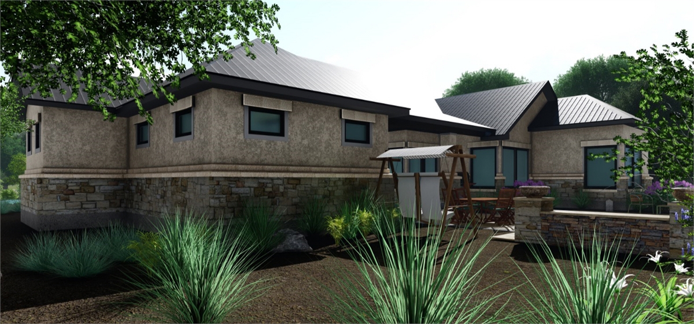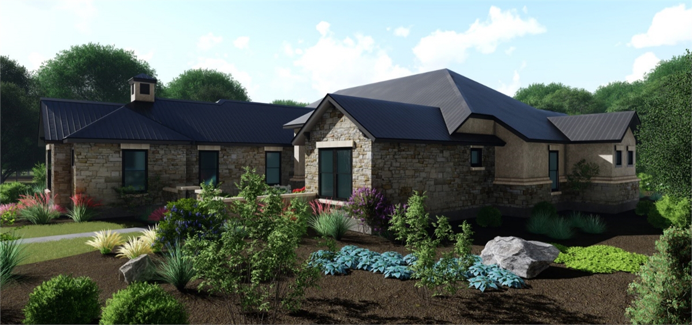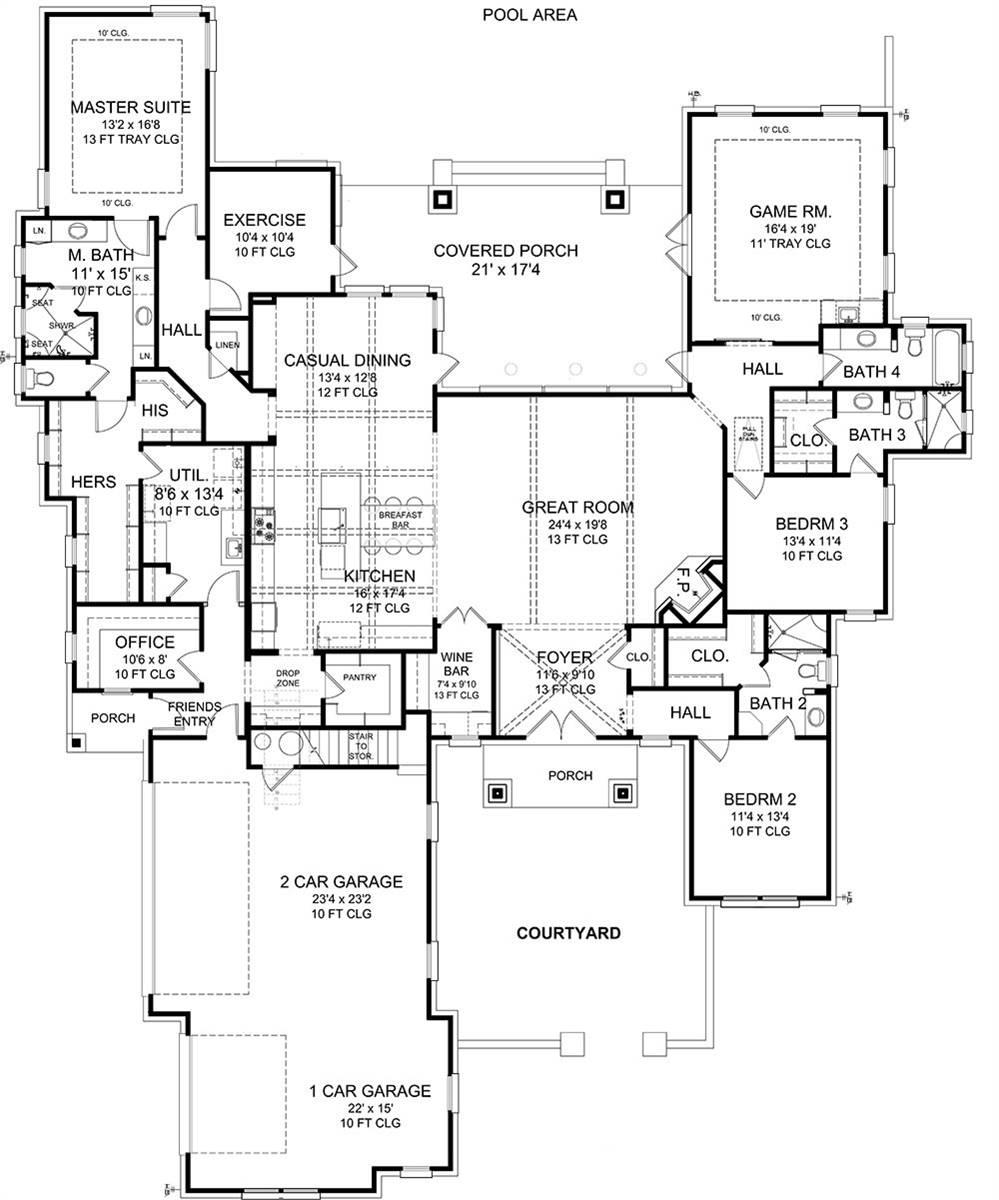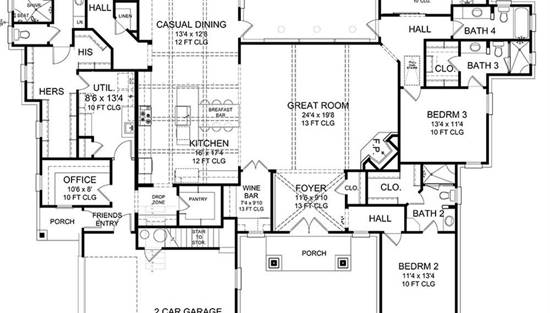- Plan Details
- |
- |
- Print Plan
- |
- Modify Plan
- |
- Reverse Plan
- |
- Cost-to-Build
- |
- View 3D
- |
- Advanced Search
About House Plan 1949:
This European house plan shows off beautiful gables, stone accents and a front courtyard, while containing three bedrooms, four baths and 3,181 square feet of living space. The open kitchen in this home plan boasts a breakfast bar for six. Host special occasions in the casual dining room and the spacious great room, with a fireplace to add warmth. The opulent master suite flaunts his-and-hers walk-in closets. A sit-down shower and two vanities are highlights in the personal bath. The children will be happy to see that their bedrooms have private baths and walk-in closets. Our customers love the game room, exercise room and office. The rear porch of this home design provides plenty of fresh air.
Plan Details
Key Features
Attached
Basement
Butler's Pantry
Courtyard
Covered Rear Porch
Crawlspace
Double Vanity Sink
Exercise Room
Fireplace
Front Porch
Great Room
His and Hers Primary Closets
Home Office
Kitchen Island
Laundry 1st Fl
Primary Bdrm Main Floor
Mud Room
Nook / Breakfast Area
Open Floor Plan
Peninsula / Eating Bar
Rear Porch
Rec Room
Side-entry
Slab
Split Bedrooms
Walk-in Closet
Walk-in Pantry
Wine Cellar
Build Beautiful With Our Trusted Brands
Our Guarantees
- Only the highest quality plans
- Int’l Residential Code Compliant
- Full structural details on all plans
- Best plan price guarantee
- Free modification Estimates
- Builder-ready construction drawings
- Expert advice from leading designers
- PDFs NOW!™ plans in minutes
- 100% satisfaction guarantee
- Free Home Building Organizer
.png)
.png)
