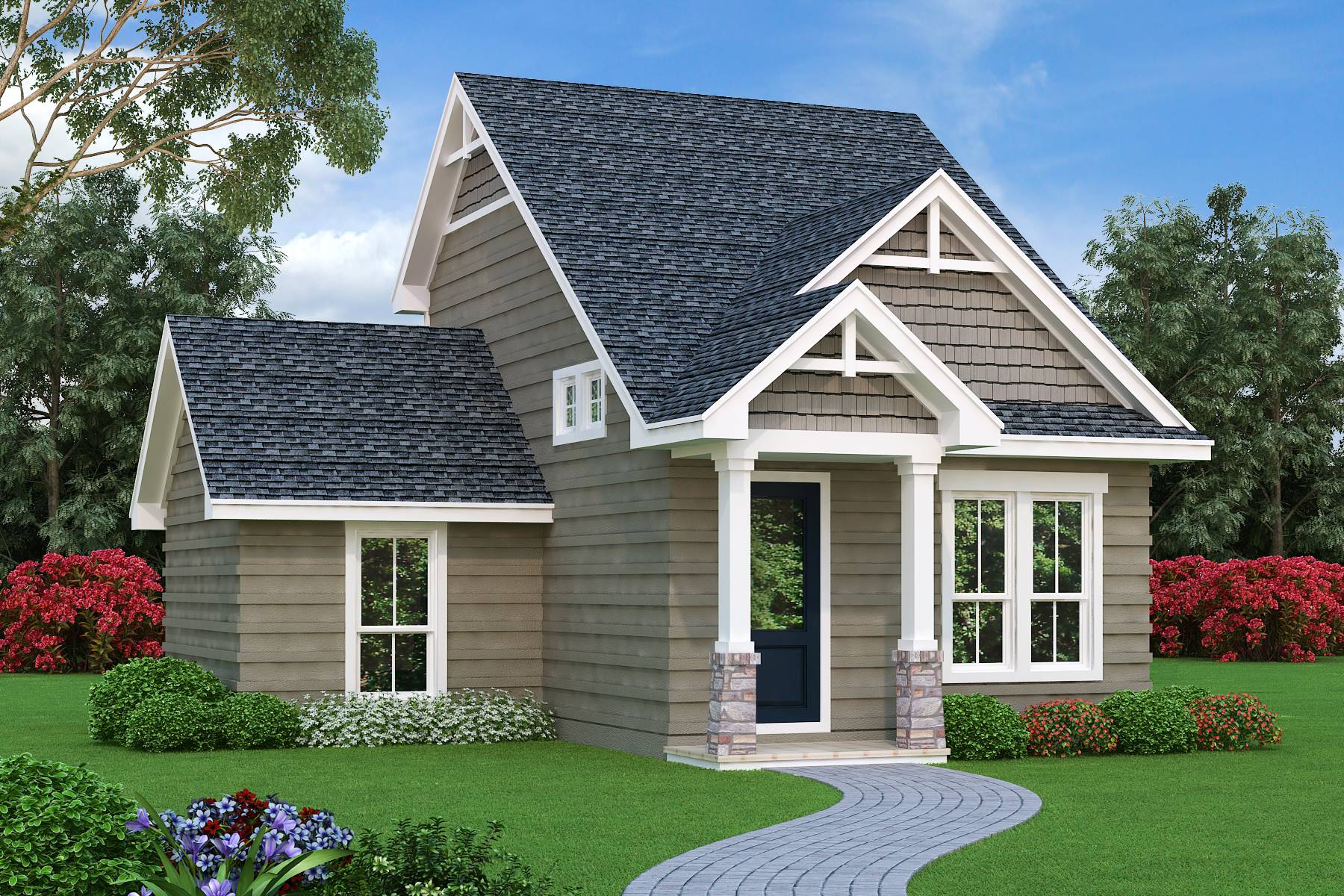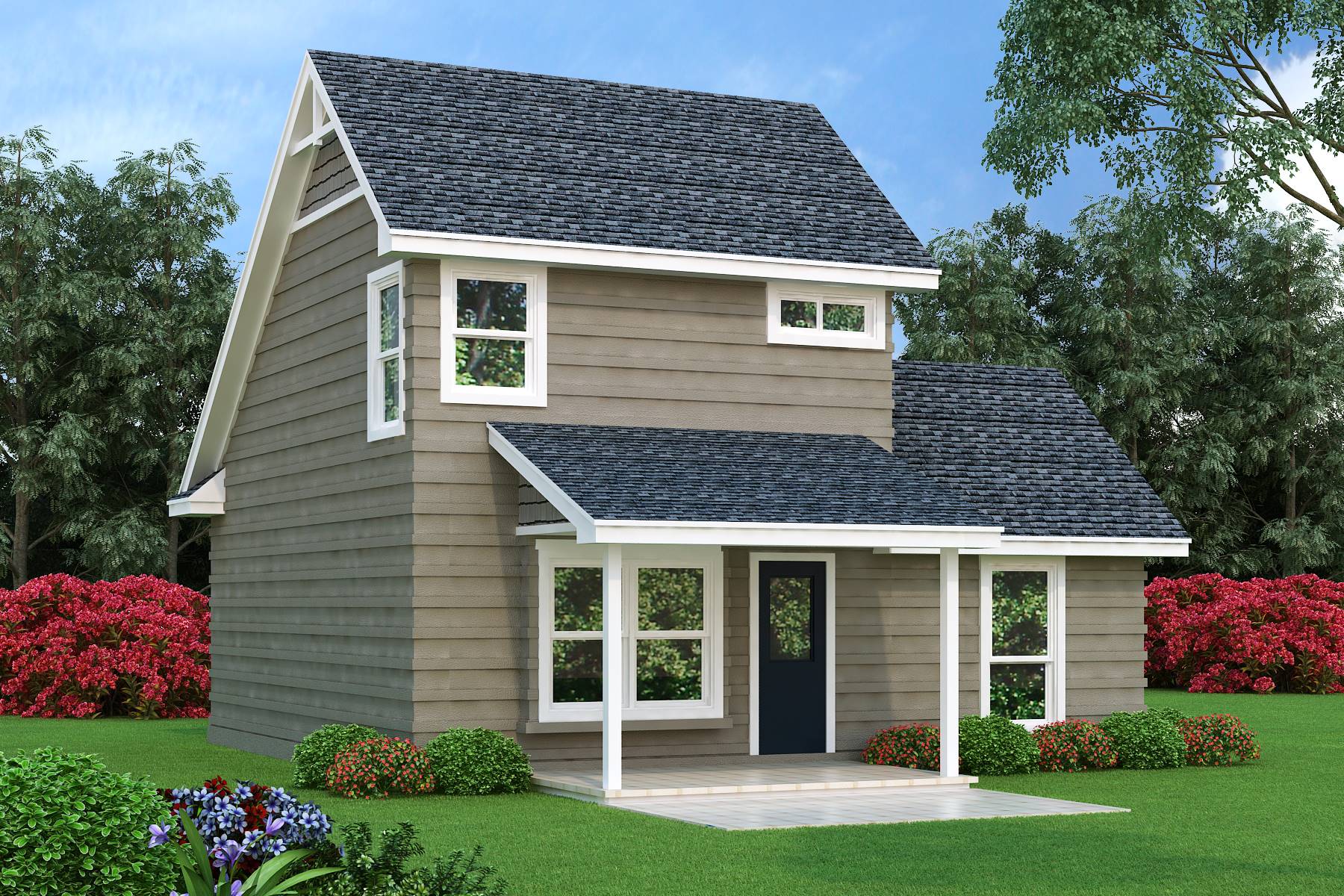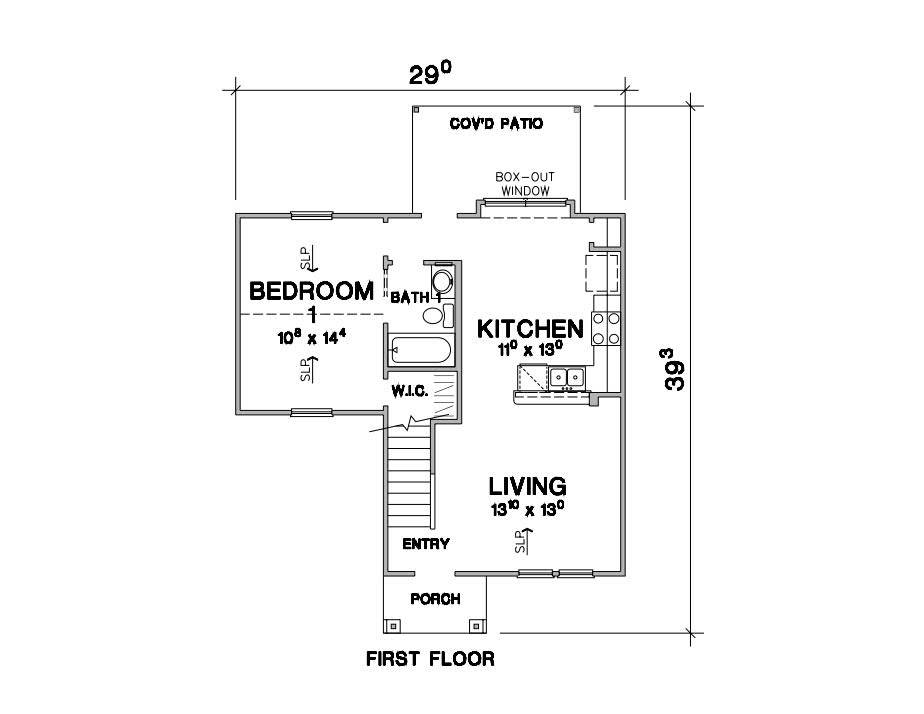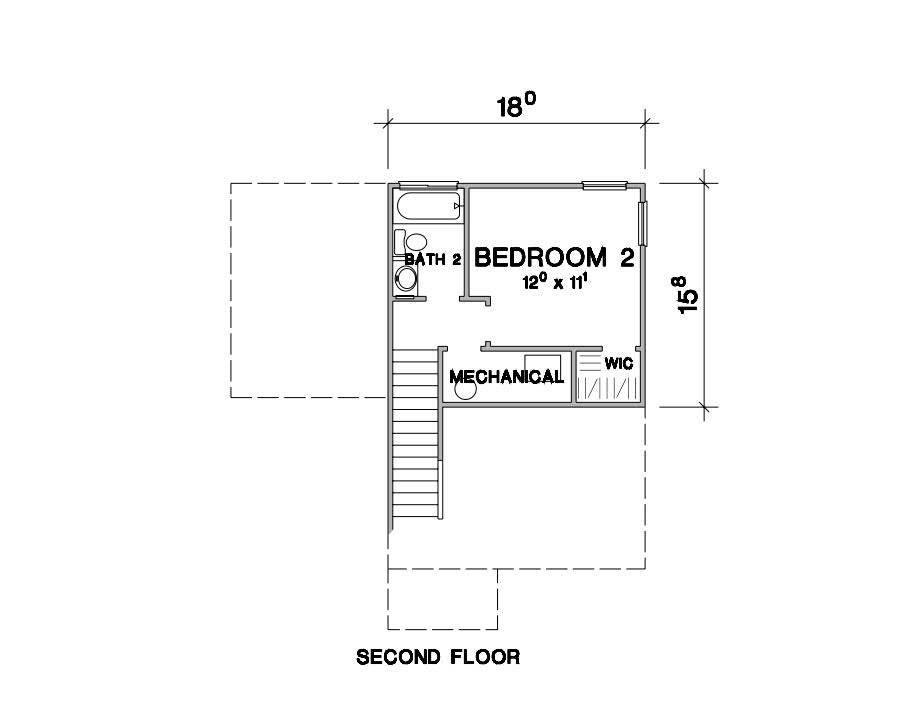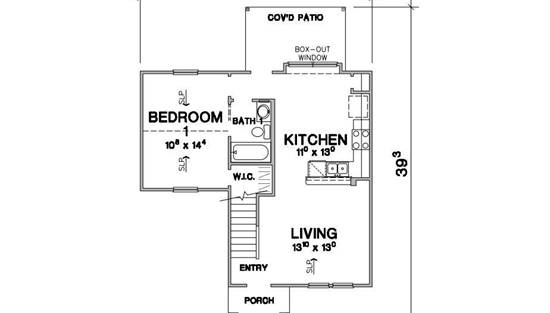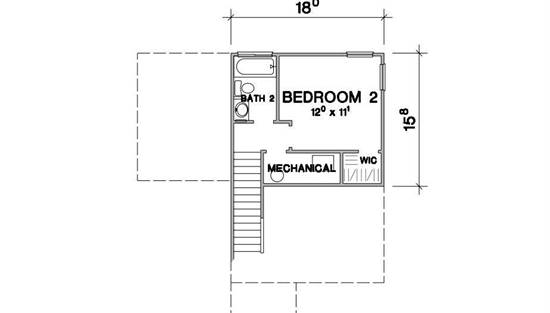- Plan Details
- |
- |
- Print Plan
- |
- Modify Plan
- |
- Reverse Plan
- |
- Cost-to-Build
- |
- View 3D
- |
- Advanced Search
About House Plan 1955:
House Plan 1955 would make a great first or retirement home thanks to its small size and affordability. Behind that cute cottage exterior, an 883-square-foot layout with an open-concept design and two split bedrooms offers possibilities. You'll find the living spaces in front and the eat-in kitchen in back, separated by a peninsula countertop that provides definition along with the clear sightlines. There's a full bathroom and a bedroom with a cathedral ceiling on the first floor, tucked off to the side. The second bedroom and another full bath round out the upstairs. This nifty little design offers a cozy casual feel and flexibility--it could serve a small family well, or you could use a bedroom for guests or keep it as an office!
Plan Details
Key Features
2 Story Volume
Covered Front Porch
Covered Rear Porch
Formal LR
L-Shaped
Primary Bdrm Main Floor
Pantry
Peninsula / Eating Bar
Split Bedrooms
Suited for corner lot
Suited for narrow lot
Vaulted Ceilings
Vaulted Foyer
Vaulted Great Room/Living
Vaulted Primary
Walk-in Closet
Build Beautiful With Our Trusted Brands
Our Guarantees
- Only the highest quality plans
- Int’l Residential Code Compliant
- Full structural details on all plans
- Best plan price guarantee
- Free modification Estimates
- Builder-ready construction drawings
- Expert advice from leading designers
- PDFs NOW!™ plans in minutes
- 100% satisfaction guarantee
- Free Home Building Organizer
.png)
.png)
