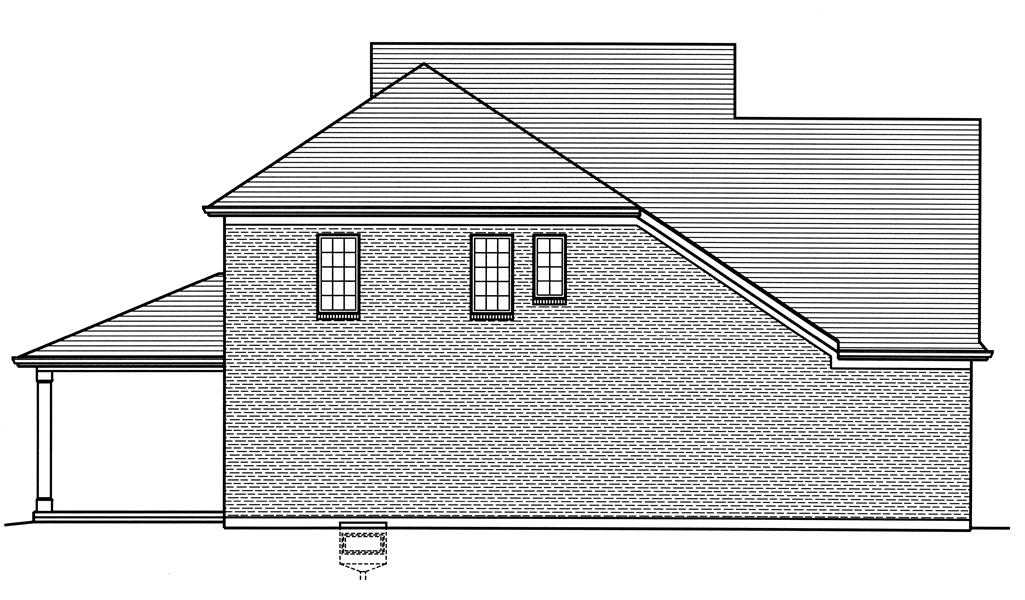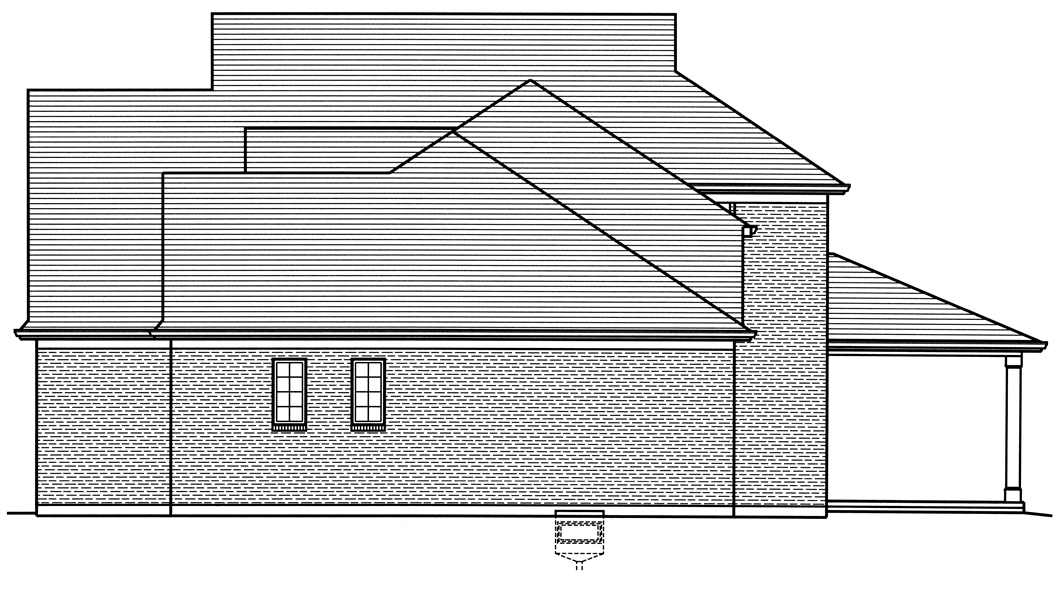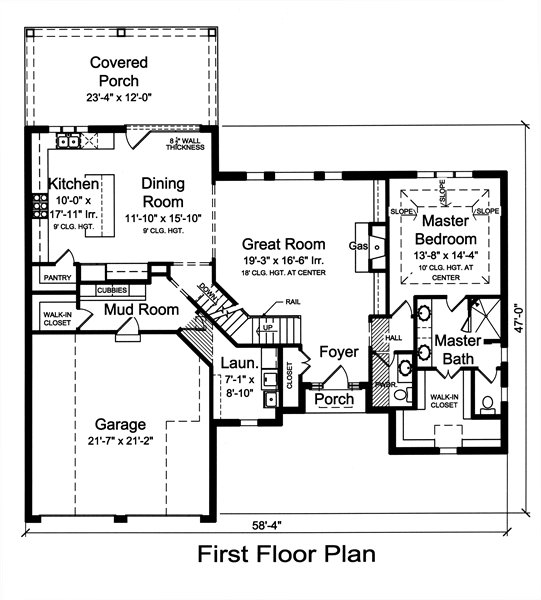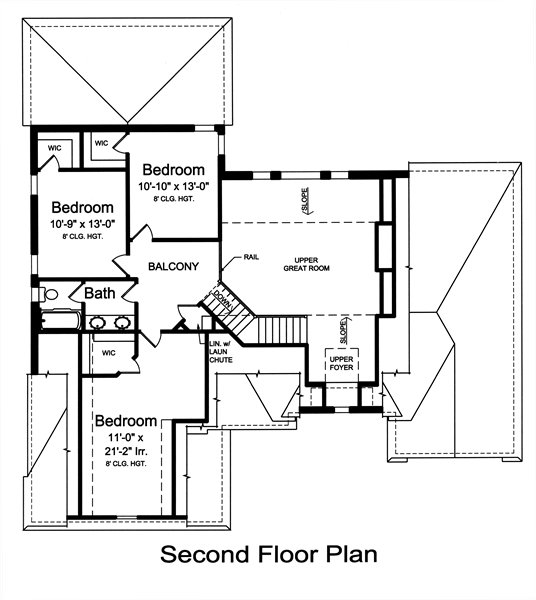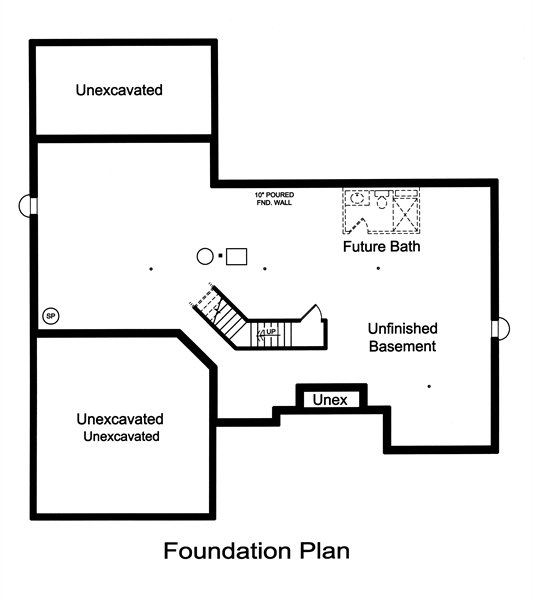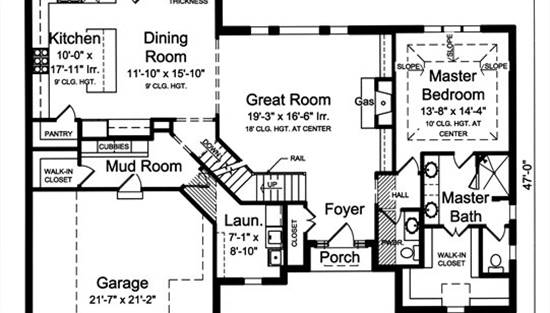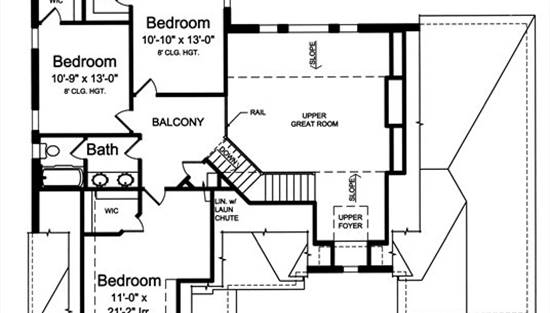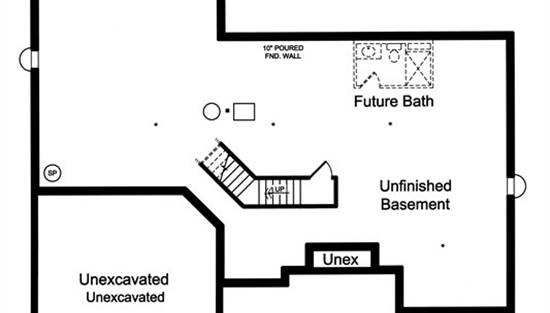- Plan Details
- |
- |
- Print Plan
- |
- Modify Plan
- |
- Reverse Plan
- |
- Cost-to-Build
- |
- View 3D
- |
- Advanced Search
About House Plan 1959:
Arches and shutters enhance this French country house plan, with four bedrooms, 2.5 baths and 2,586 square feet of living area. A high ceiling and a gas fireplace are highlights in the spacious great room of this home plan. The island kitchen with pantry serves the versatile dining room with taste. Step out to the porch for a breath of fresh air. A tray ceiling presides over the posh master bedroom. The private bath flaunts a shower and two sinks en route to the walk-in closet. On the second level of this home design, a compartmentalized bath serves three secondary bedrooms with walk-in closets. Our customers love the unique mudroom/laundry area.
Plan Details
Key Features
2 Story Volume
Attached
Basement
Covered Rear Porch
Double Vanity Sink
Fireplace
Foyer
Front-entry
Great Room
Home Office
Kitchen Island
Laundry 1st Fl
Primary Bdrm Main Floor
Mud Room
Peninsula / Eating Bar
Rear Porch
Vaulted Ceilings
Walk-in Closet
Walk-in Pantry
Build Beautiful With Our Trusted Brands
Our Guarantees
- Only the highest quality plans
- Int’l Residential Code Compliant
- Full structural details on all plans
- Best plan price guarantee
- Free modification Estimates
- Builder-ready construction drawings
- Expert advice from leading designers
- PDFs NOW!™ plans in minutes
- 100% satisfaction guarantee
- Free Home Building Organizer

