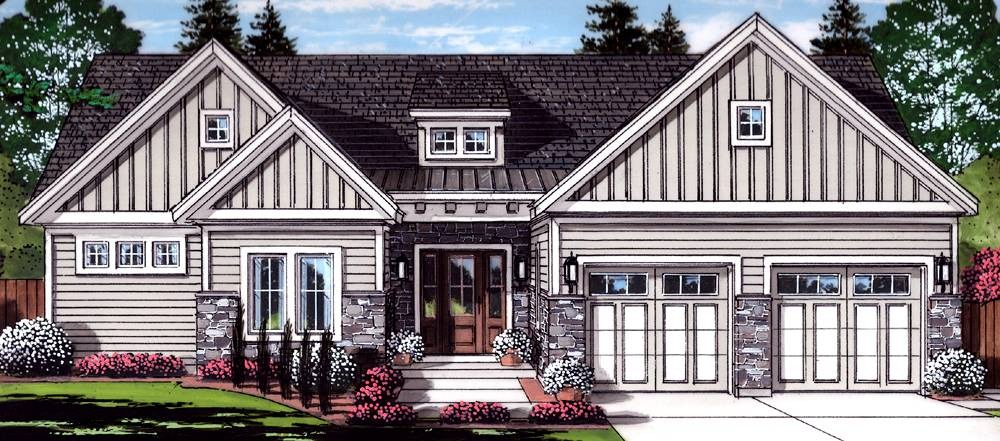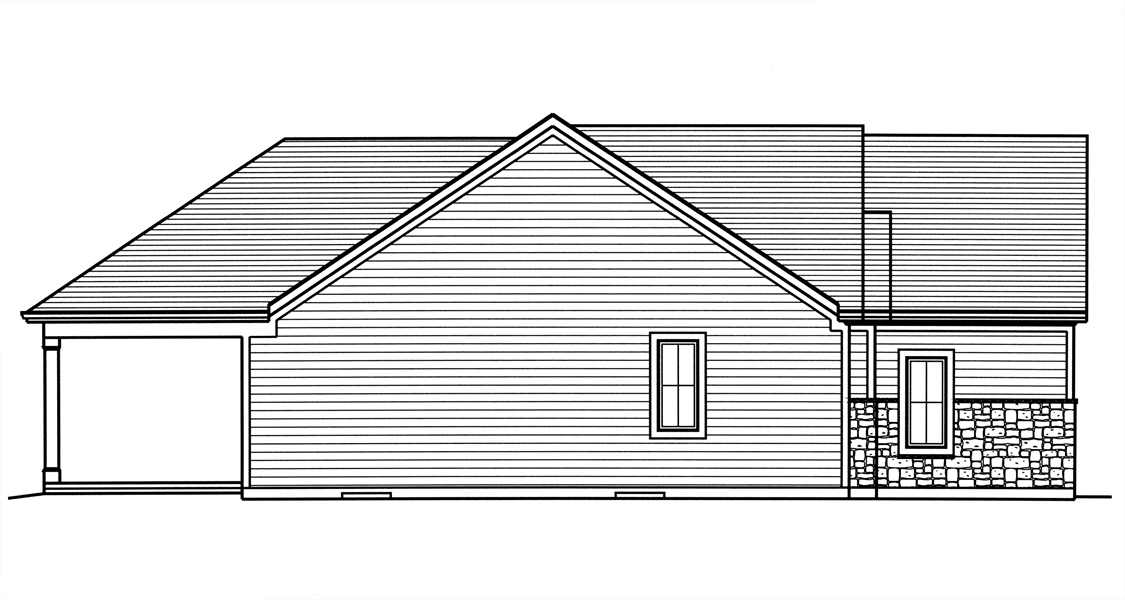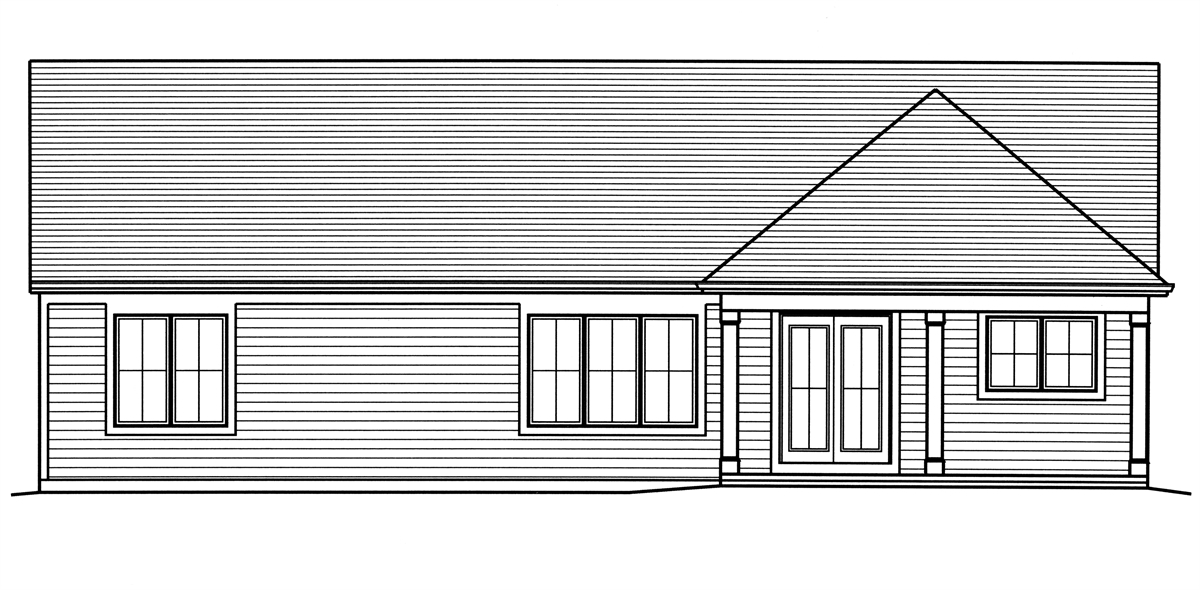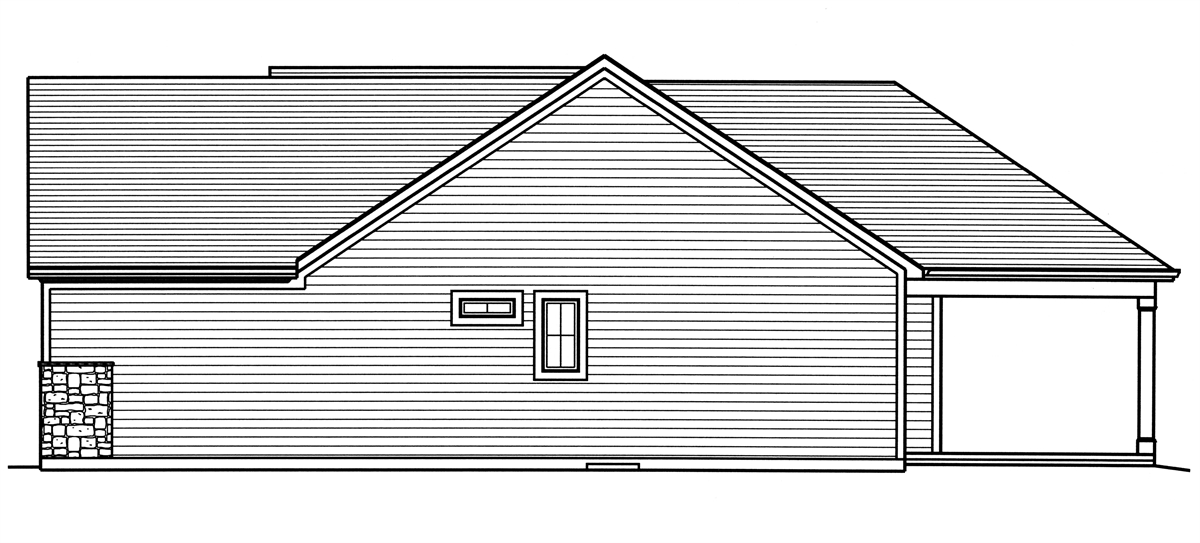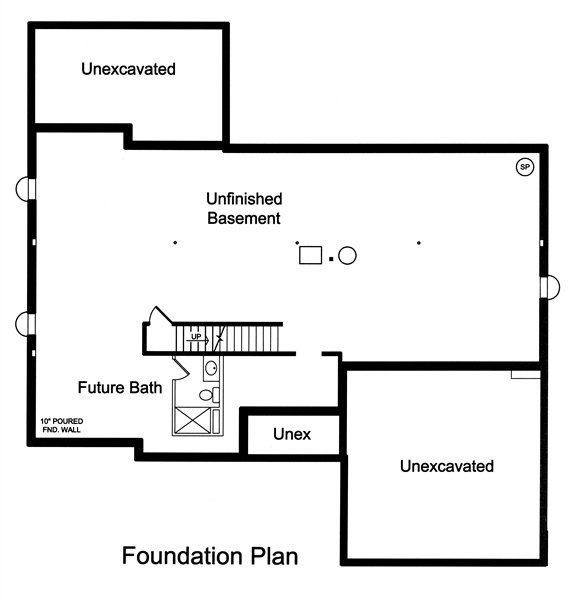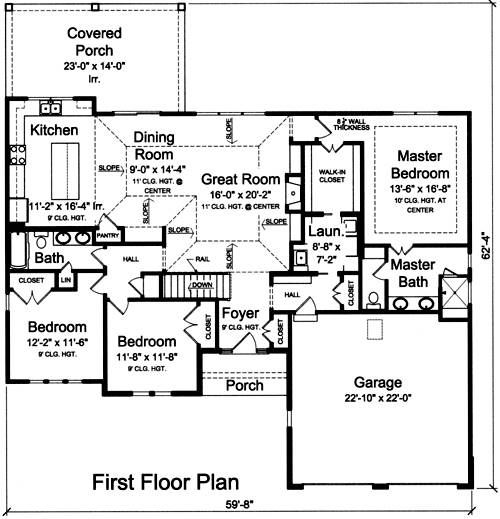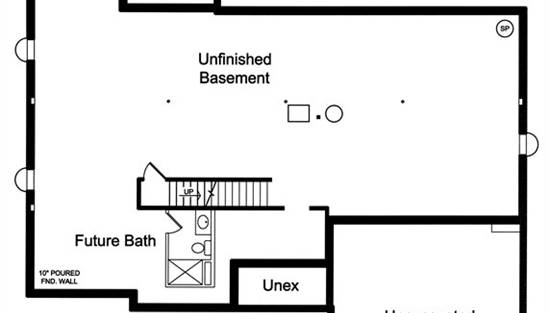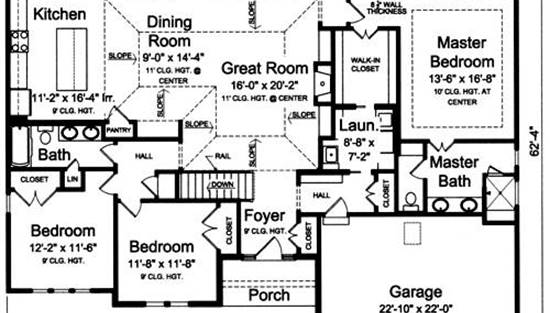- Plan Details
- |
- |
- Print Plan
- |
- Modify Plan
- |
- Reverse Plan
- |
- Cost-to-Build
- |
- View 3D
- |
- Advanced Search
About House Plan 1963:
This traditional style ranch plan has plenty of personality. Housing 1,871 square feet, including 3 bedrooms and 2 bathrooms, this home has more to it than meets the eye. A quaint, covered front porch provides entry in to the foyer and then the grand room. The vaulted ceilings of this space give it an open and regal feeling about the area. The same elements carry in to the dining room which has a sliding glass door on to the covered porch. An exceptional kitchen and large island make cooking and entertaining stresses a thing of the past. Directly off of the great room is a small hallway leading to the master suite. Ten foot ceilings make this space and the attached master bath and walk-in closet, truly enchanting. The final piece to this home is the unfinished basement space with its dedicated areas for an additional bathroom and bedroom, should you need the space in the future. Consider setting aside some money in the budget to finish this space to your liking and make this home fit you perfectly.
Plan Details
Key Features
Attached
Basement
Covered Rear Porch
Crawlspace
Double Vanity Sink
Foyer
Front Porch
Front-entry
Great Room
Kitchen Island
Laundry 1st Fl
Primary Bdrm Main Floor
Open Floor Plan
Peninsula / Eating Bar
Slab
Split Bedrooms
Unfinished Space
Vaulted Ceilings
Walk-in Closet
Walkout Basement
Build Beautiful With Our Trusted Brands
Our Guarantees
- Only the highest quality plans
- Int’l Residential Code Compliant
- Full structural details on all plans
- Best plan price guarantee
- Free modification Estimates
- Builder-ready construction drawings
- Expert advice from leading designers
- PDFs NOW!™ plans in minutes
- 100% satisfaction guarantee
- Free Home Building Organizer
