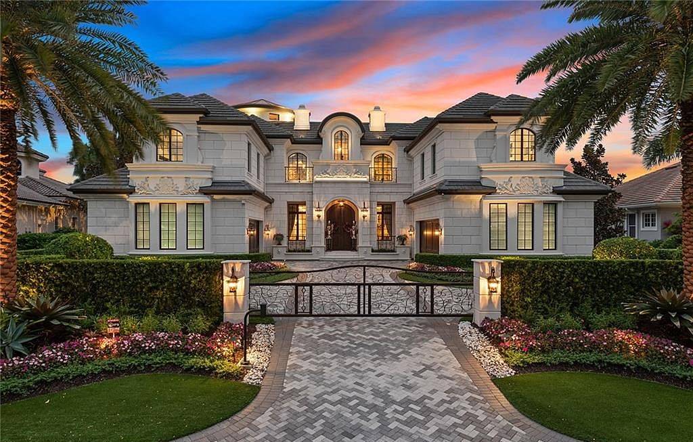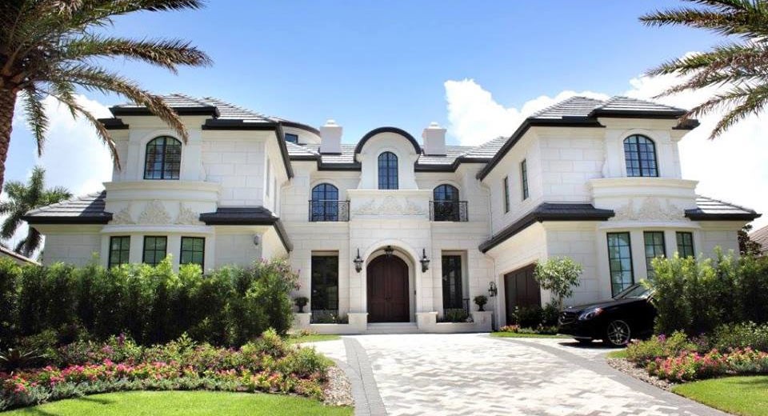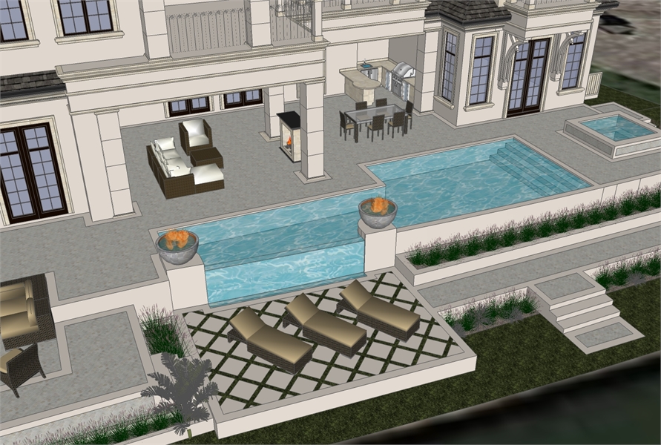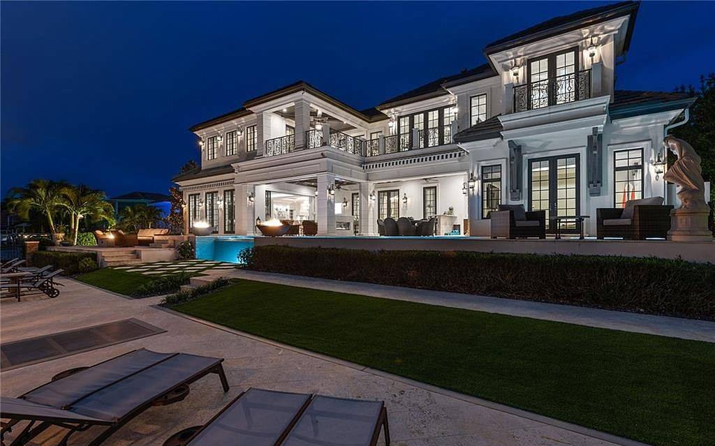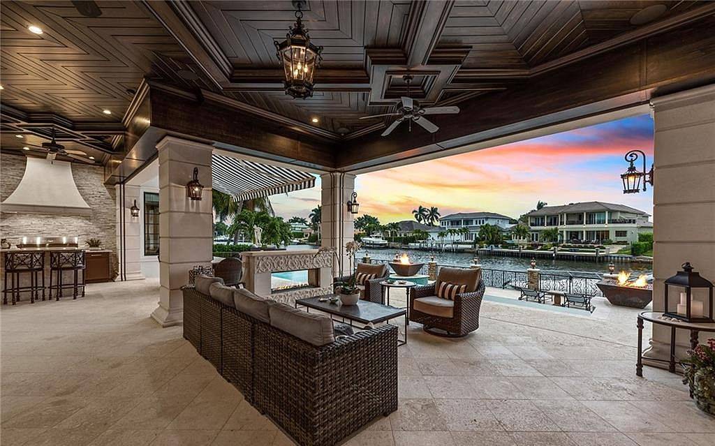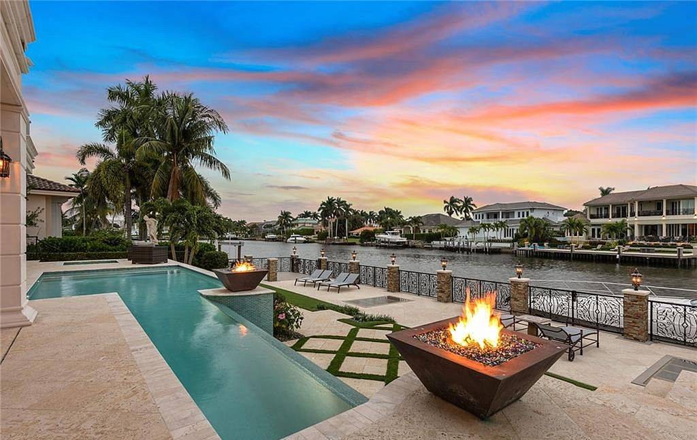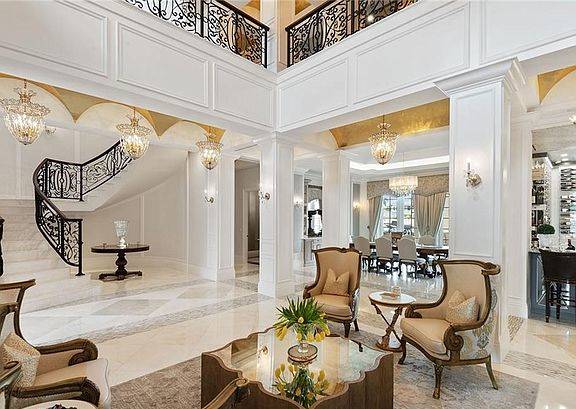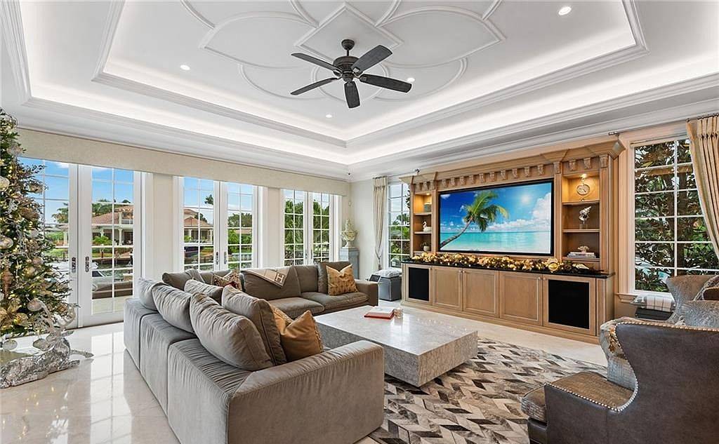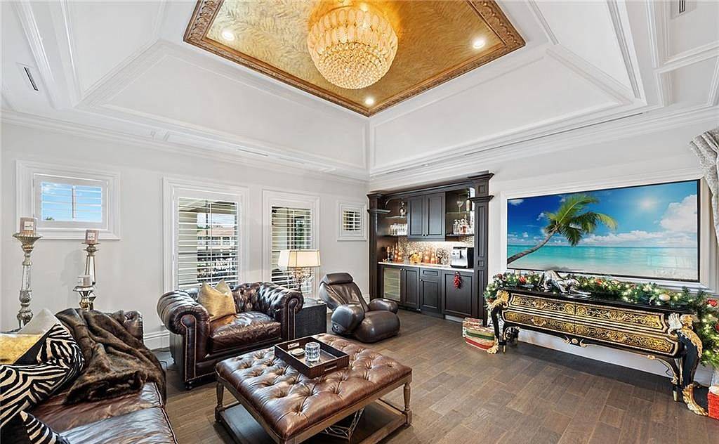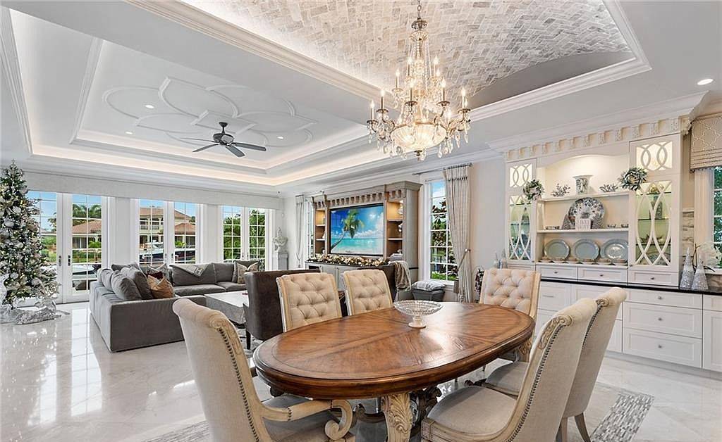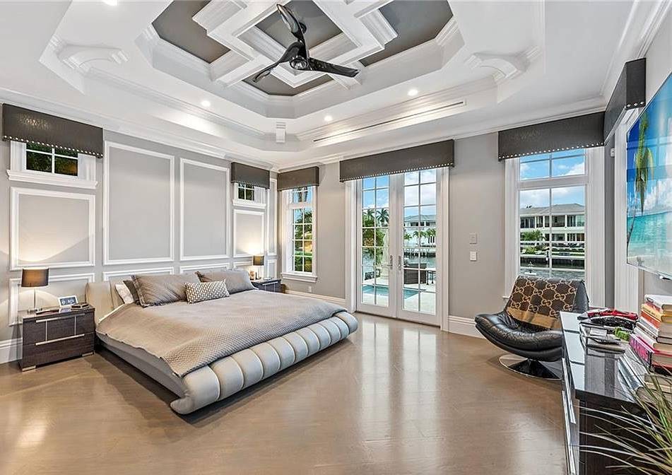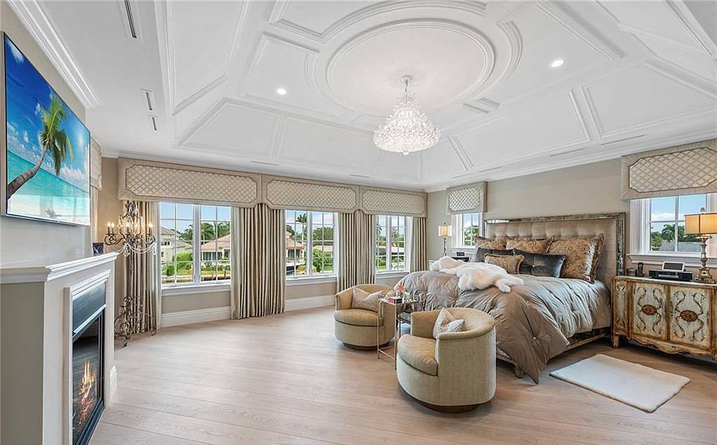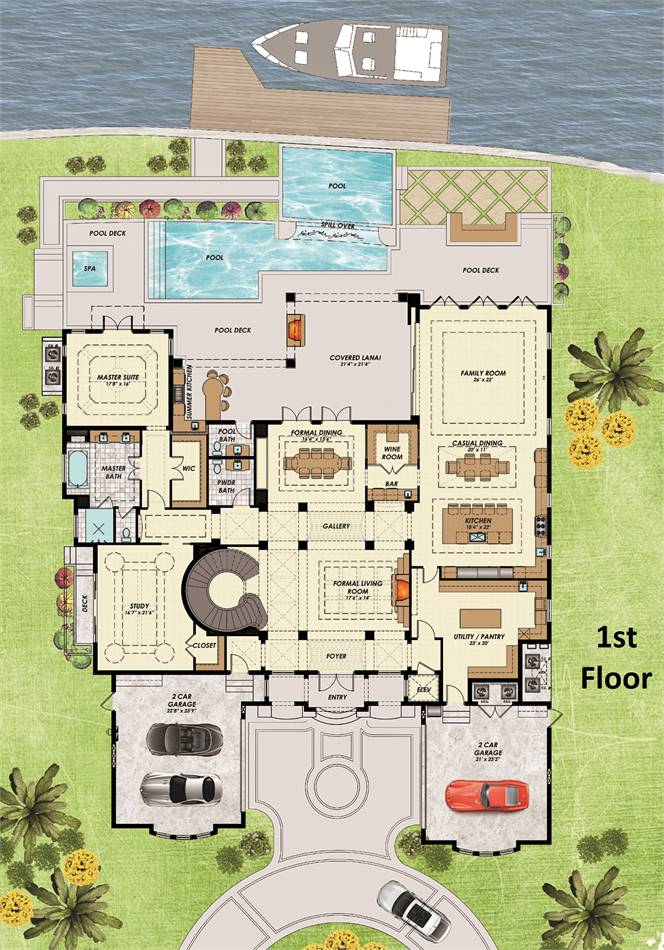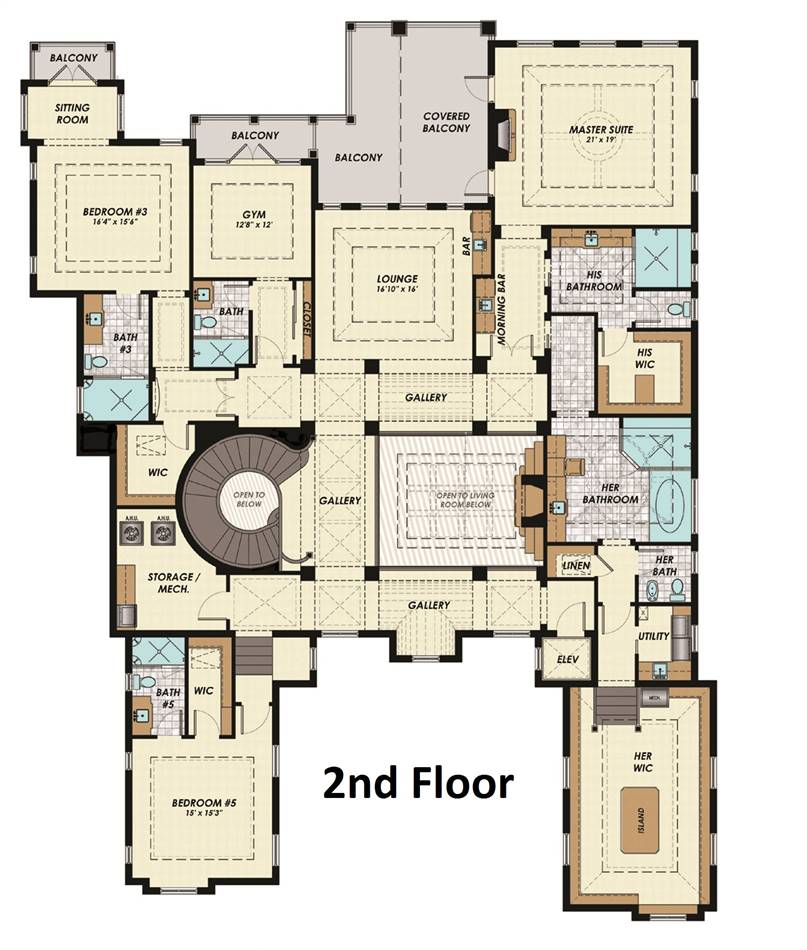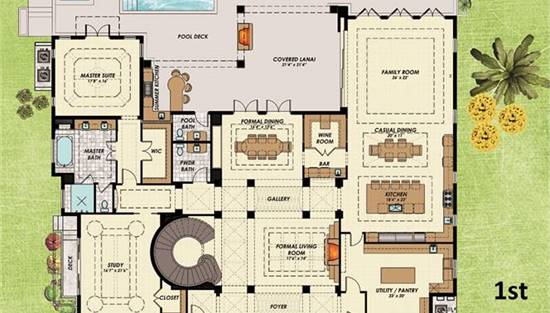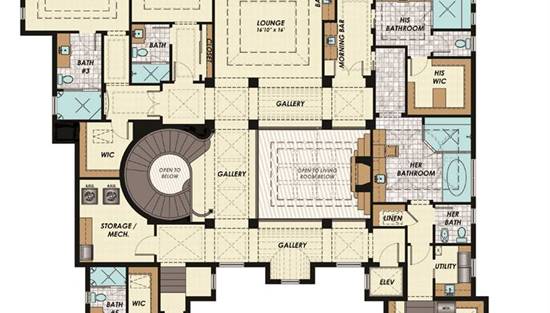- Plan Details
- |
- |
- Print Plan
- |
- Modify Plan
- |
- Reverse Plan
- |
- Cost-to-Build
- |
- View 3D
- |
- Advanced Search
About House Plan 1975:
This European Mediterranean house plan features 8,129 square feet of luxury living and amply outdoor living areas.. The gourmet kitchen has a massive pantry, wine room and butlers bar. The L-shaped design adds extra cabinetry and creates a functional work space with a large island with seating and casual dining area. A spiral staircase that leads to a second master suite, lounge area with bar, a gym and two ample bedrooms.
Plan Details
Key Features
Attached
Butler's Pantry
Covered Front Porch
Covered Rear Porch
Exercise Room
Family Room
Home Office
Kitchen Island
Laundry 2nd Fl
Library/Media Rm
Primary Bdrm Main Floor
Side-entry
Slab
Storage Space
Vaulted Ceilings
Walk-in Closet
Walk-in Pantry
Wine Cellar
Build Beautiful With Our Trusted Brands
Our Guarantees
- Only the highest quality plans
- Int’l Residential Code Compliant
- Full structural details on all plans
- Best plan price guarantee
- Free modification Estimates
- Builder-ready construction drawings
- Expert advice from leading designers
- PDFs NOW!™ plans in minutes
- 100% satisfaction guarantee
- Free Home Building Organizer
