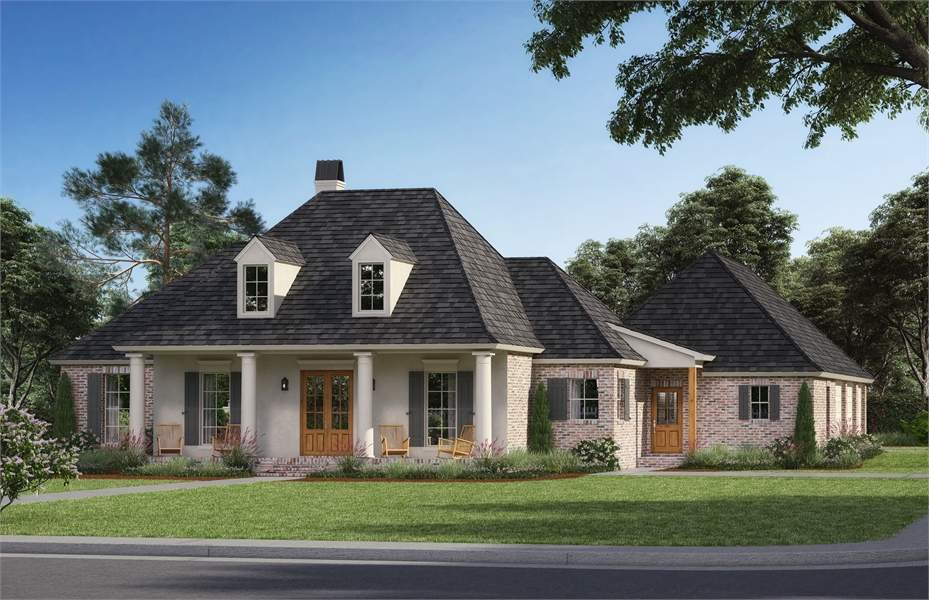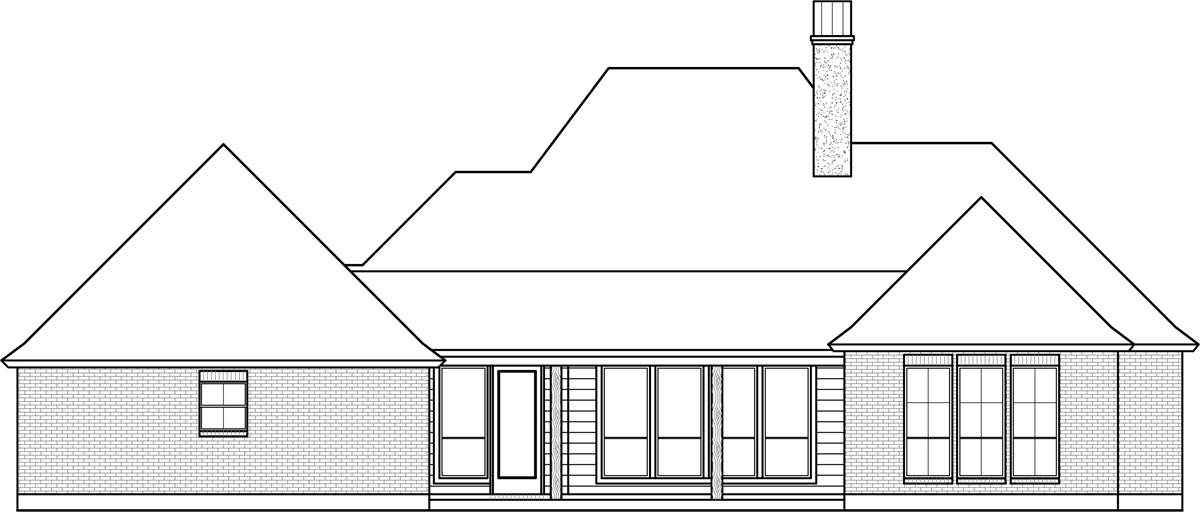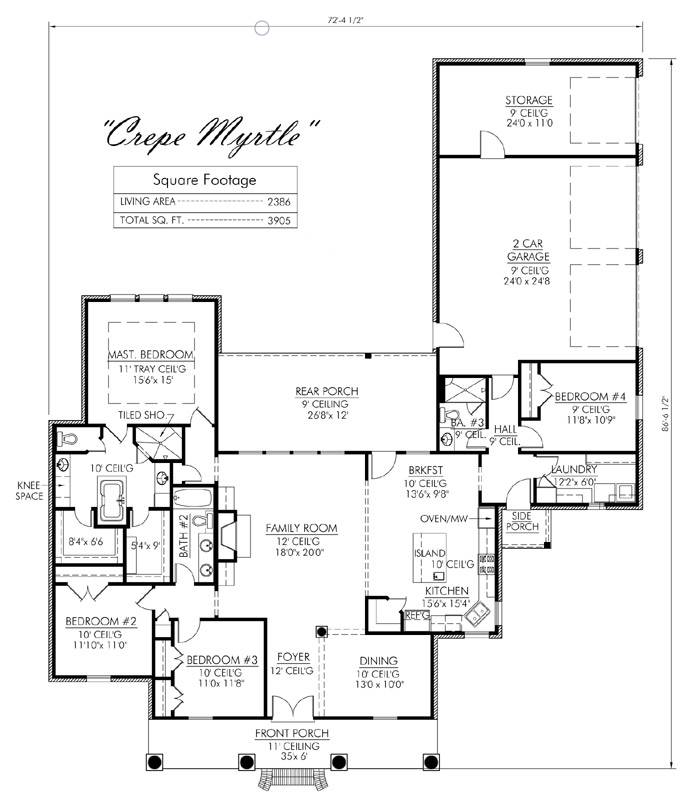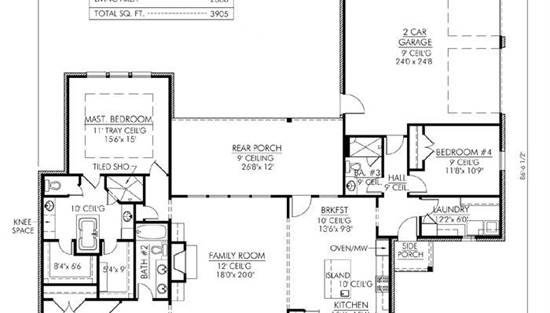- Plan Details
- |
- |
- Print Plan
- |
- Modify Plan
- |
- Reverse Plan
- |
- Cost-to-Build
- |
- View 3D
- |
- Advanced Search
House Plan: DFD-1978
See All 2 Photos > (photographs may reflect modified homes)
About House Plan 1978:
There is so much to love about this beautiful European ranch, including a spacious 2,386 square foot layout. An open-concept design means that the whole plan is accessible and comfortable. An entertainer's dream, this plan provides spacious and airy main spaces, including a vaulted family room, gourmet kitchen, and outdoor space. This home is also full of functionality, seen best in places like the 2-car garage, storage room, and even the large closets that are in every bedroom. The master even has 2 walk-in closets directly off of the spa bath!
Plan Details
Key Features
Attached
Covered Front Porch
Dining Room
Double Vanity Sink
Family Room
Fireplace
Foyer
His and Hers Primary Closets
Kitchen Island
Laundry 1st Fl
Primary Bdrm Main Floor
Nook / Breakfast Area
Open Floor Plan
Pantry
Rear Porch
Separate Tub and Shower
Slab
Storage Space
Walk-in Closet
Build Beautiful With Our Trusted Brands
Our Guarantees
- Only the highest quality plans
- Int’l Residential Code Compliant
- Full structural details on all plans
- Best plan price guarantee
- Free modification Estimates
- Builder-ready construction drawings
- Expert advice from leading designers
- PDFs NOW!™ plans in minutes
- 100% satisfaction guarantee
- Free Home Building Organizer
.png)
.png)









