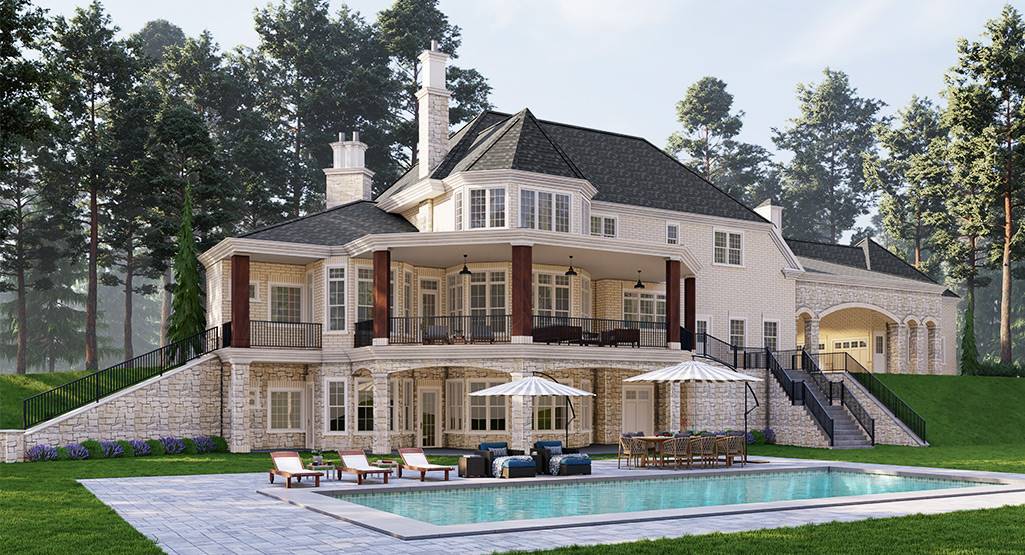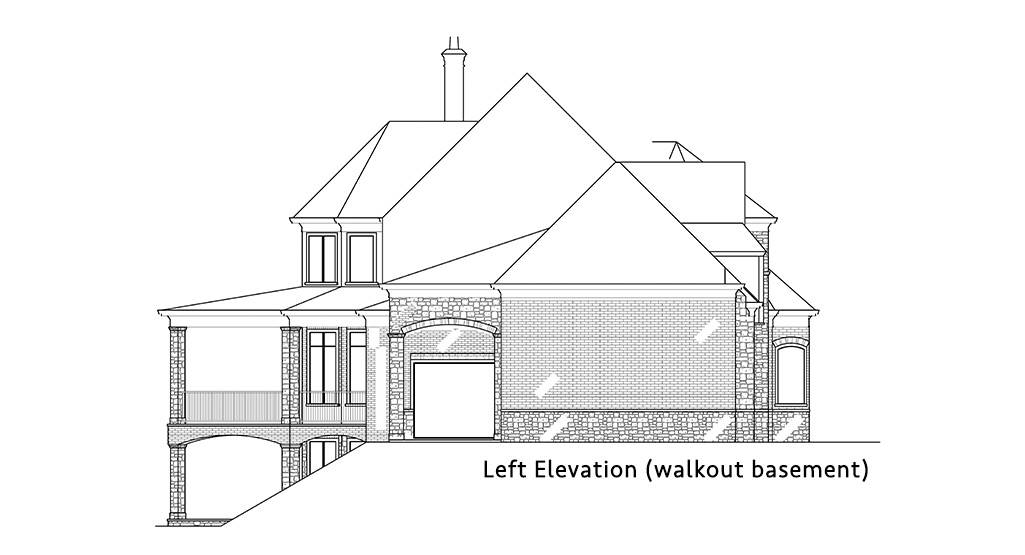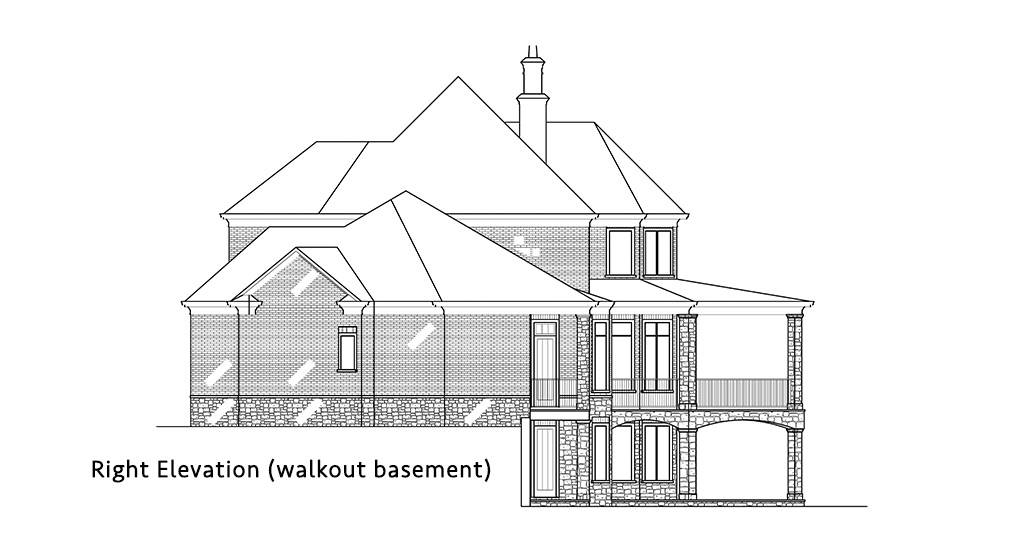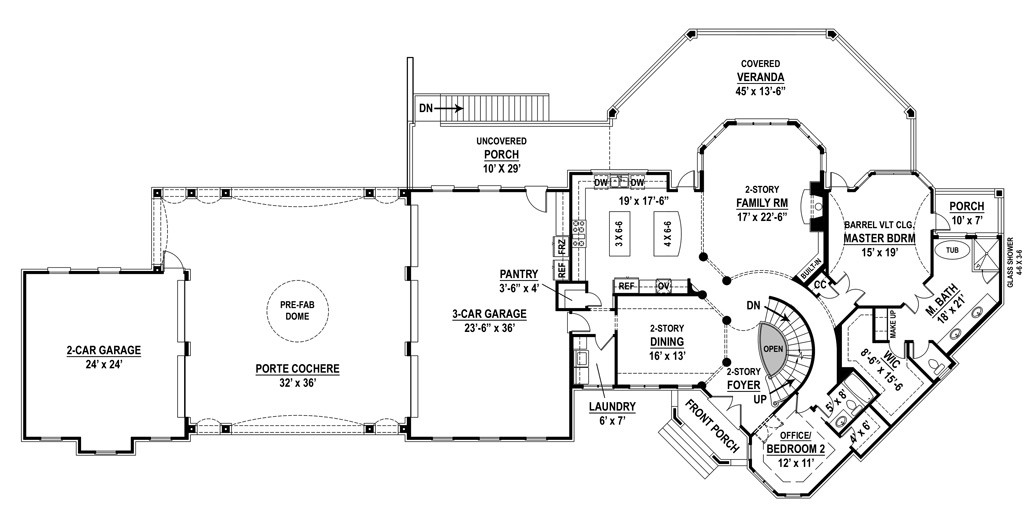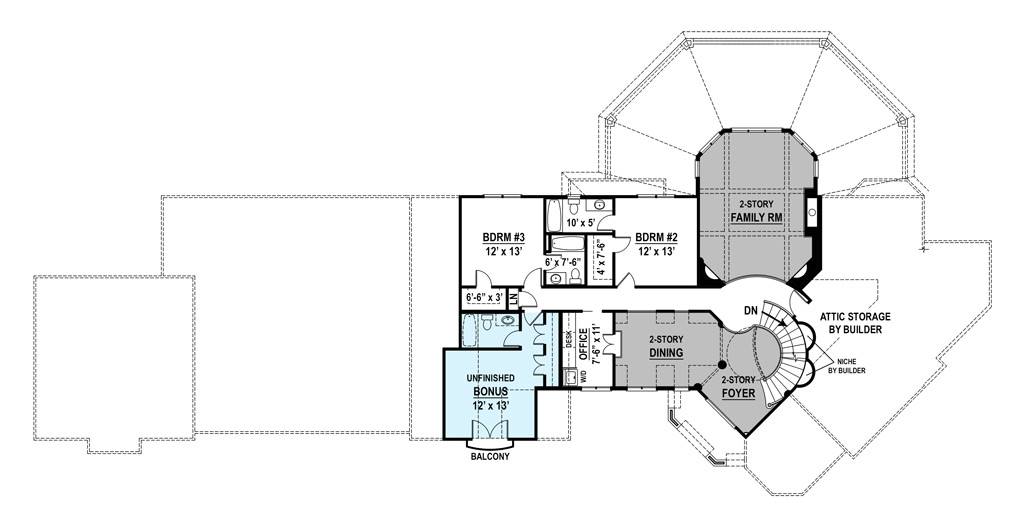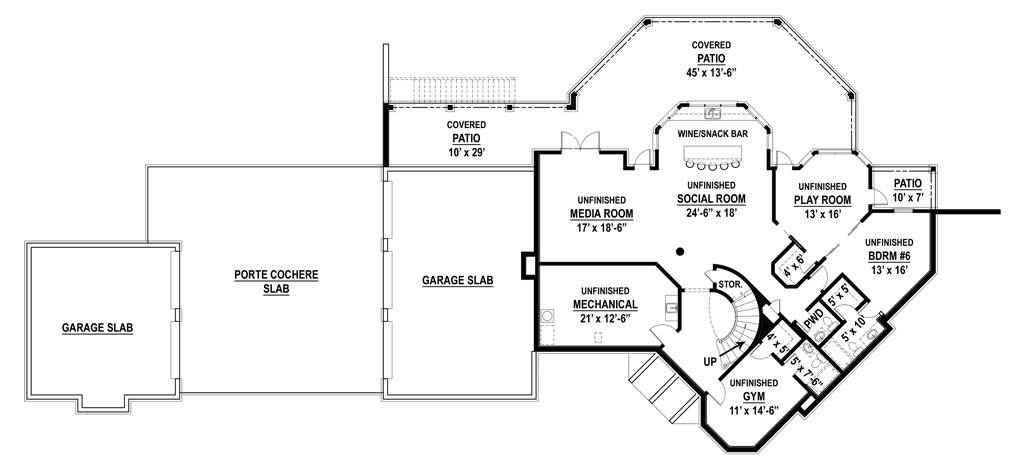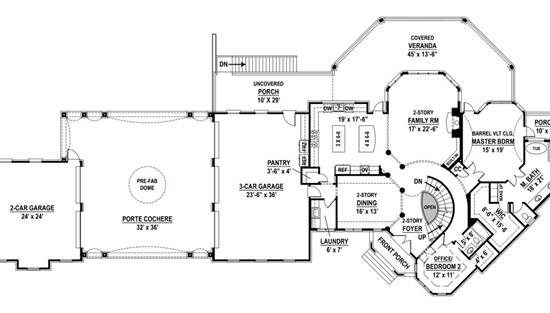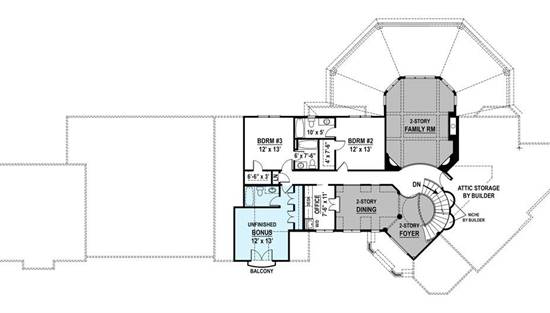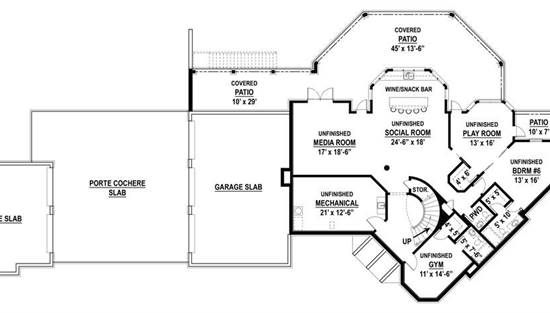- Plan Details
- |
- |
- Print Plan
- |
- Modify Plan
- |
- Reverse Plan
- |
- Cost-to-Build
- |
- View 3D
- |
- Advanced Search
About House Plan 1981:
This exquisite 4-bedroom French Country house plan features 3,027 square feet of living space. The exterior showcases a delightful combination of brick and stonework, with a striking turret and a porte cochere that adds to the home's appeal. The grand foyer leads into a spacious two-story great room, featuring a warm fireplace, which flows into the two-story dining room and kitchen. The kitchen boasts a sizable island and abundant counter space, perfect for the home chef or hosting dinner parties. The luxurious master suite features a vaulted barrel ceiling, a generous walk-in closet, and a spa-like master bath, complete with a soaking tub, dual vanities, and a separate shower. Upstairs, the home offers three additional bedrooms, two full baths, and a spacious loft area, providing ample space for family or guests. Outdoor living spaces are just as impressive as the interior, with a covered veranda and an expansive porch, offering the ideal spaces for relaxation or entertainment. Additionally, a finished walkout basement provides extra living space.
Plan Details
Key Features
2 Story Volume
Attached
Bonus Room
Covered Front Porch
Covered Rear Porch
Dining Room
Double Vanity Sink
Family Room
Fireplace
Foyer
Home Office
Kitchen Island
Laundry 1st Fl
Laundry 2nd Fl
Primary Bdrm Main Floor
Outdoor Living Space
Pantry
Porte-cochere
Rear Porch
Separate Tub and Shower
Suited for sloping lot
Suited for view lot
Unfinished Space
U-Shaped
Vaulted Ceilings
Vaulted Great Room/Living
Vaulted Primary
Walk-in Closet
Build Beautiful With Our Trusted Brands
Our Guarantees
- Only the highest quality plans
- Int’l Residential Code Compliant
- Full structural details on all plans
- Best plan price guarantee
- Free modification Estimates
- Builder-ready construction drawings
- Expert advice from leading designers
- PDFs NOW!™ plans in minutes
- 100% satisfaction guarantee
- Free Home Building Organizer

