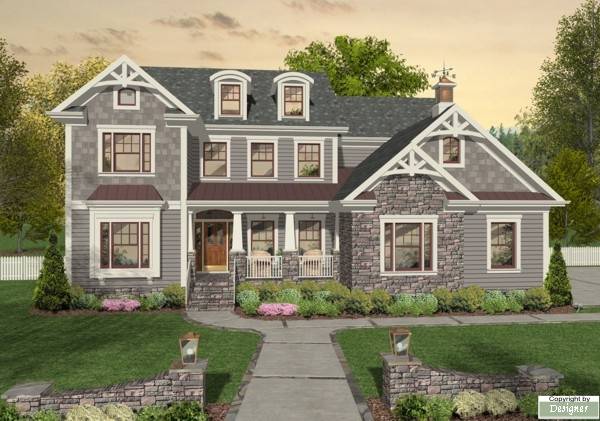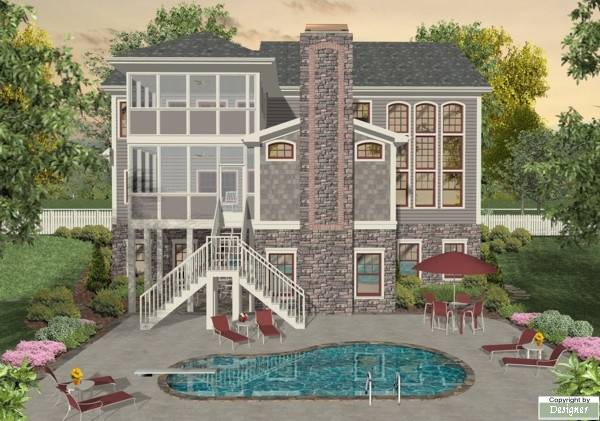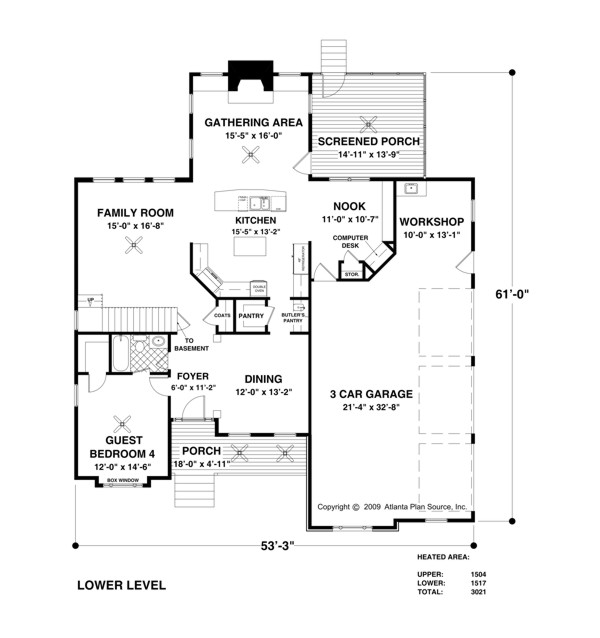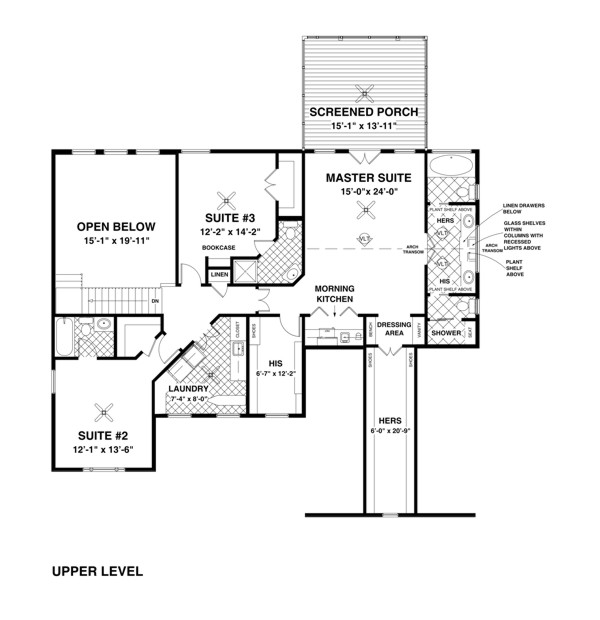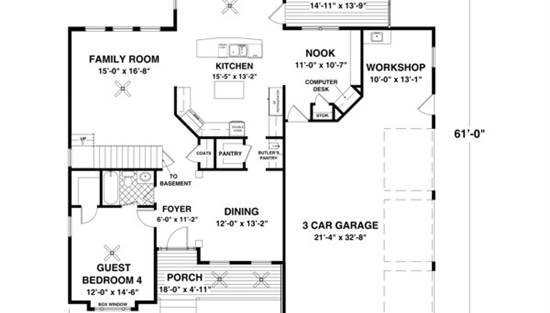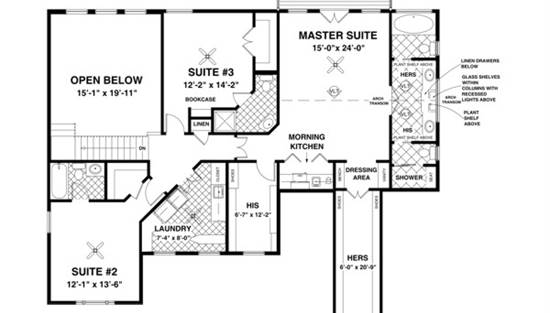- Plan Details
- |
- |
- Print Plan
- |
- Modify Plan
- |
- Reverse Plan
- |
- Cost-to-Build
- |
- View 3D
- |
- Advanced Search
About House Plan 2011:
A spacious front porch bids you welcome to this 4 bedroom craftsman gem. This 3,021 sq. ft. home offers a remarkable collection of features.
The foyer provides direct access to an exquisite dining area and a sizeable guest suite. The grand two-story family room is open to the gourmet kitchen/breakfast area as well as the spacious gathering room. A walk-in pantry and butlers pantry make cooking and entertaining a breeze. And speaking of breeze, a screened porch is located off the gathering room!
The stairs provide access to the upper level with its 2 bedrooms with en-suite baths plus a grand master suite. A convenient morning kitchen services the master suite. The generous laundry room is also located on this bedroom level. The master suite features a 14 ft. vaulted ceiling and separate his and hers walk-in closets, with a dressing area. A soaking tub and separate shower, his and hers toilets, and a double bowl vanity combine to make this a truly luxurious master bath. Relax with a cup of coffee on the private screened porch!
Completing this plan is a 3-car garage with a side entry. A workshop featuring a utility sink is a handymans delight!
The foyer provides direct access to an exquisite dining area and a sizeable guest suite. The grand two-story family room is open to the gourmet kitchen/breakfast area as well as the spacious gathering room. A walk-in pantry and butlers pantry make cooking and entertaining a breeze. And speaking of breeze, a screened porch is located off the gathering room!
The stairs provide access to the upper level with its 2 bedrooms with en-suite baths plus a grand master suite. A convenient morning kitchen services the master suite. The generous laundry room is also located on this bedroom level. The master suite features a 14 ft. vaulted ceiling and separate his and hers walk-in closets, with a dressing area. A soaking tub and separate shower, his and hers toilets, and a double bowl vanity combine to make this a truly luxurious master bath. Relax with a cup of coffee on the private screened porch!
Completing this plan is a 3-car garage with a side entry. A workshop featuring a utility sink is a handymans delight!
Plan Details
Key Features
Attached
Basement
Crawlspace
Slab
Build Beautiful With Our Trusted Brands
Our Guarantees
- Only the highest quality plans
- Int’l Residential Code Compliant
- Full structural details on all plans
- Best plan price guarantee
- Free modification Estimates
- Builder-ready construction drawings
- Expert advice from leading designers
- PDFs NOW!™ plans in minutes
- 100% satisfaction guarantee
- Free Home Building Organizer
.png)
.png)
