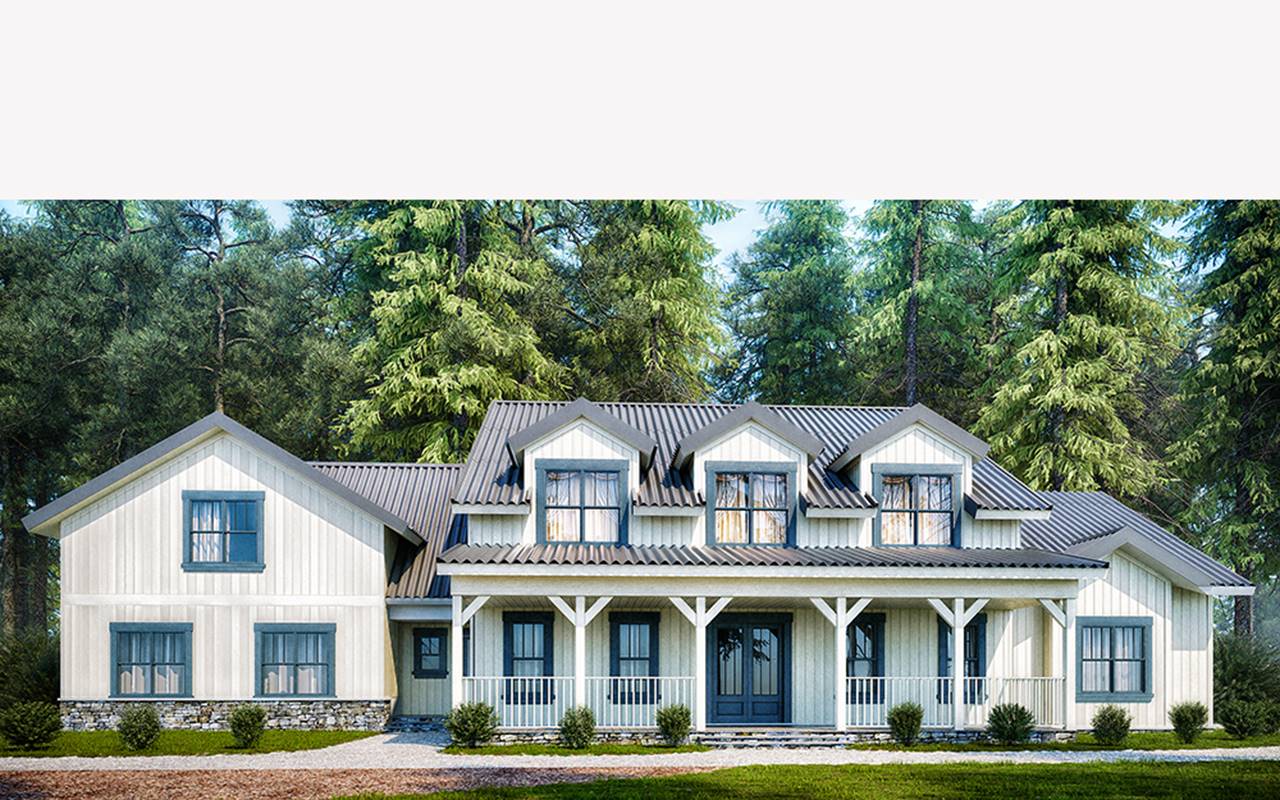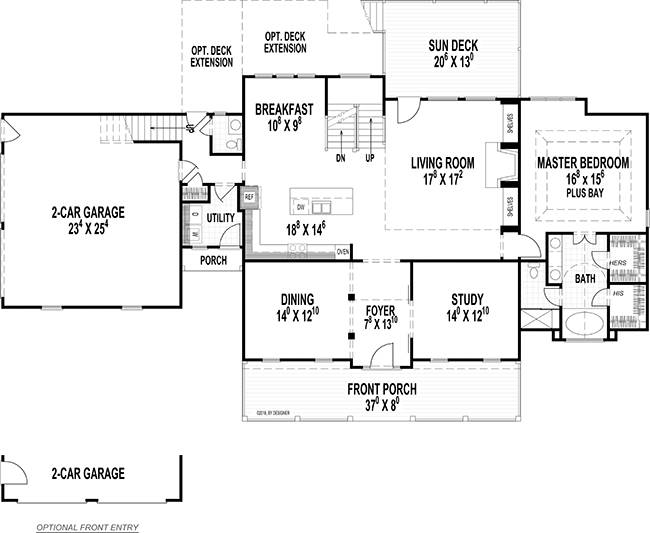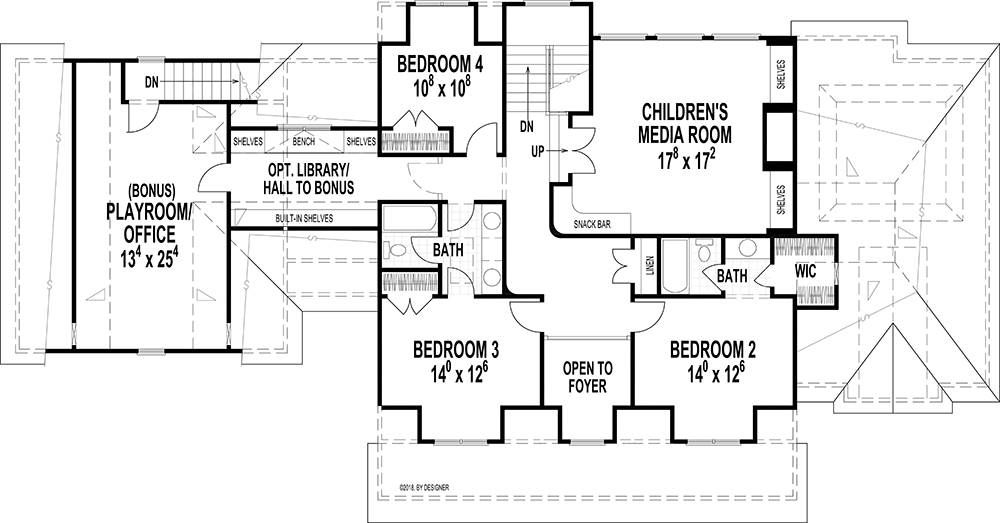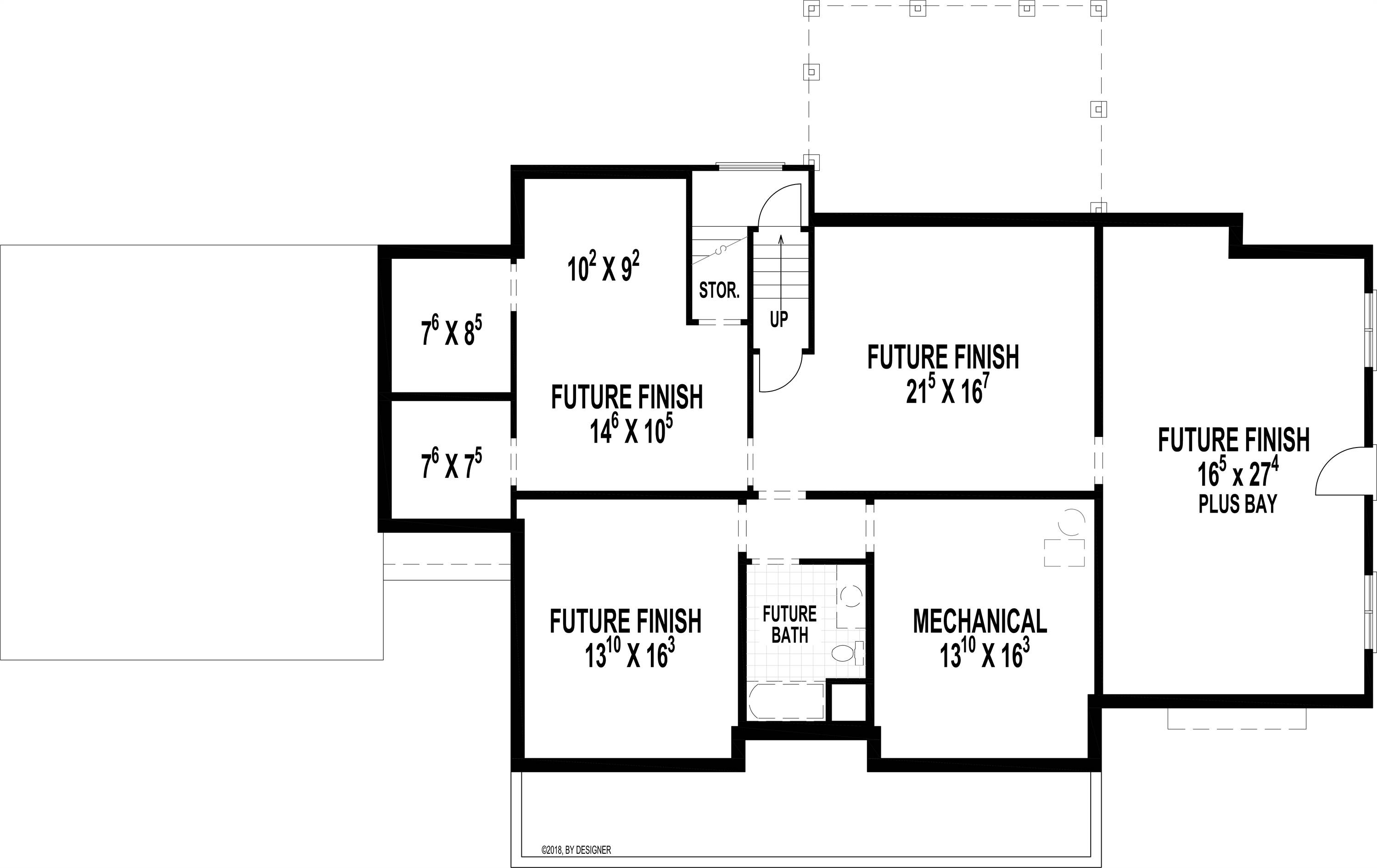- Plan Details
- |
- |
- Print Plan
- |
- Modify Plan
- |
- Reverse Plan
- |
- Cost-to-Build
- |
- View 3D
- |
- Advanced Search
About House Plan 2019:
Classic yet rustic charm can be found throughout this beautiful farmhouse-style plan. Style meets functionality with this home, including its open-concept 3,383 square foot layout which features 4 beds and 3.5 baths. Not only is this home open and accessible, but it has some great features which are added for your convenience. This includes the open family room ad gourmet island kitchen, along with the first floor master suite with dual walk-in closets. You'll also enjoy the private home office and dining room, as well as the 2 covered porches. Another great thing about this plan is its ability to expand in the future, including a full, unfinished basement level, as well as upstairs room to grow. When exploring the upstairs, notice the huge bonus room and just think of all of the possibilities that could bring for people of all ages!
Plan Details
Key Features
Attached
Crawlspace
Dining Room
Double Vanity Sink
Exercise Room
Family Room
Fireplace
Foyer
Front Porch
Guest Suite
His and Hers Primary Closets
Home Office
Kitchen Island
Laundry 1st Fl
L-Shaped
Primary Bdrm Main Floor
Nook / Breakfast Area
Open Floor Plan
Rear Porch
Rec Room
Separate Tub and Shower
Side-entry
Split Bedrooms
Suited for sloping lot
Suited for view lot
Unfinished Space
Walk-in Closet
Walkout Basement
With Living Space
Build Beautiful With Our Trusted Brands
Our Guarantees
- Only the highest quality plans
- Int’l Residential Code Compliant
- Full structural details on all plans
- Best plan price guarantee
- Free modification Estimates
- Builder-ready construction drawings
- Expert advice from leading designers
- PDFs NOW!™ plans in minutes
- 100% satisfaction guarantee
- Free Home Building Organizer
.png)













