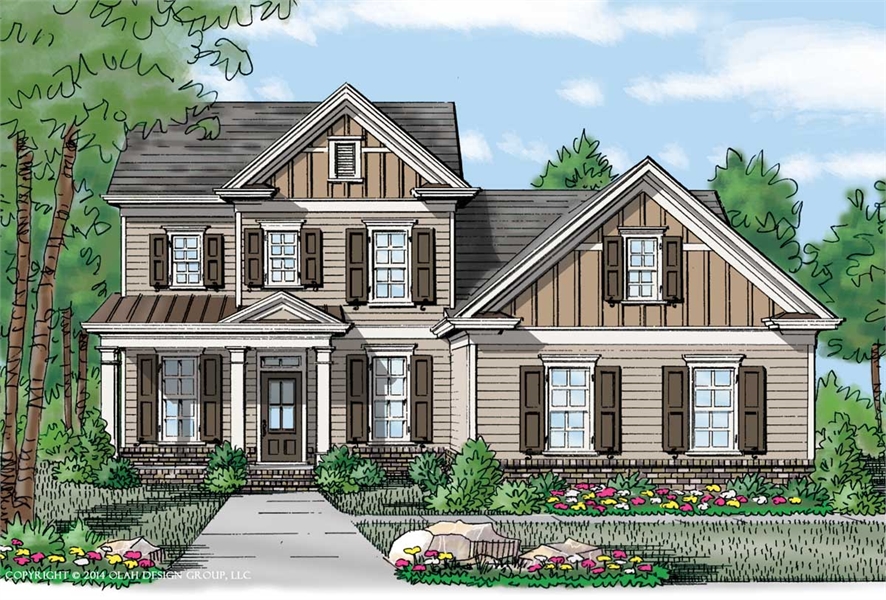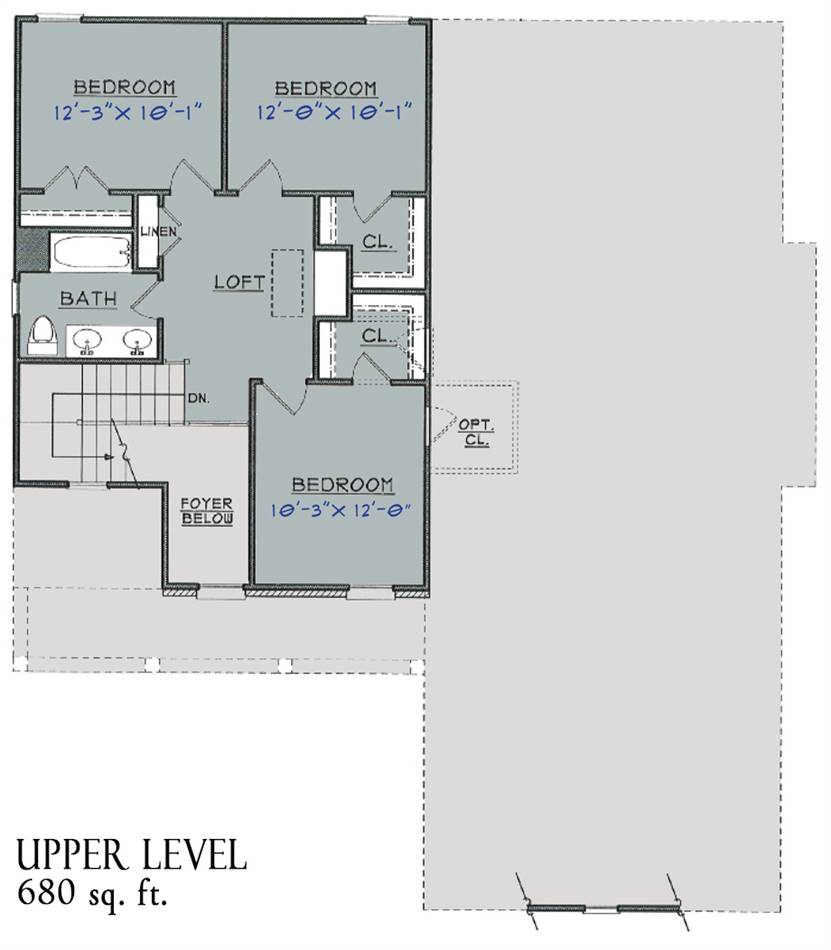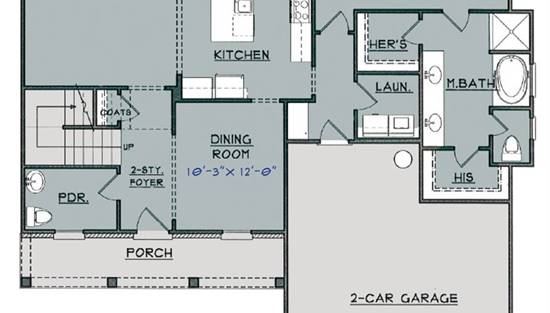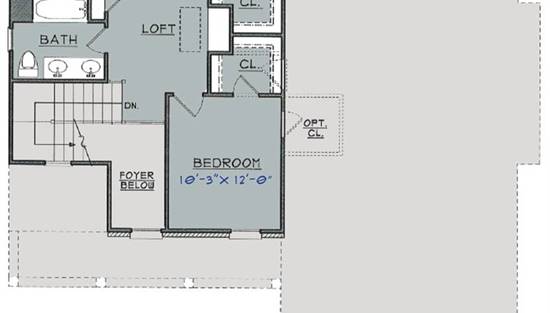- Plan Details
- |
- |
- Print Plan
- |
- Modify Plan
- |
- Reverse Plan
- |
- Cost-to-Build
- |
- View 3D
- |
- Advanced Search
About House Plan 2024:
Columns and shutters give a nostalgic feel to this lovely Southern-style house plan, with four bedrooms, 2.5 baths and 2,158 square feet of living area. Beyond the front porch of the home plan, host any gathering in the family room with fireplace. The island kitchen serves the breakfast nook and the dining room with taste. You'll appreciate the two walk-in closets in the luxurious master suite. Refresh yourself with the garden tub, separate shower and dual sinks. On the upper level of the home design, a hall bath with two sinks serves three bedrooms. Two of the children's bedrooms include walk-in closets. Builders point out the convenient powder room near the main entrance.
Plan Details
Key Features
2 Story Volume
Attached
Basement
Butler's Pantry
Country Kitchen
Covered Front Porch
Covered Rear Porch
Crawlspace
Dining Room
Double Vanity Sink
Family Room
His and Hers Primary Closets
Kitchen Island
Laundry 1st Fl
Primary Bdrm Main Floor
Nook / Breakfast Area
Separate Tub and Shower
Side-entry
Slab
Split Bedrooms
Storage Space
Walk-in Closet
Build Beautiful With Our Trusted Brands
Our Guarantees
- Only the highest quality plans
- Int’l Residential Code Compliant
- Full structural details on all plans
- Best plan price guarantee
- Free modification Estimates
- Builder-ready construction drawings
- Expert advice from leading designers
- PDFs NOW!™ plans in minutes
- 100% satisfaction guarantee
- Free Home Building Organizer
.png)
.png)










