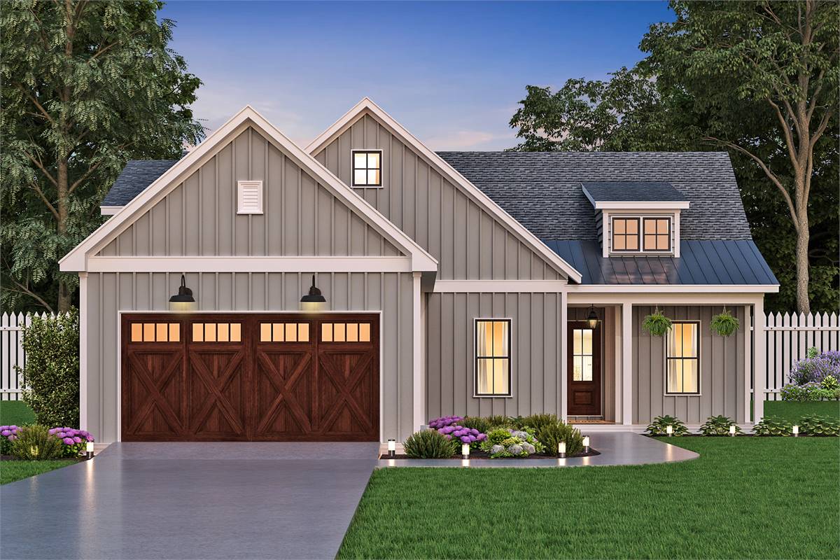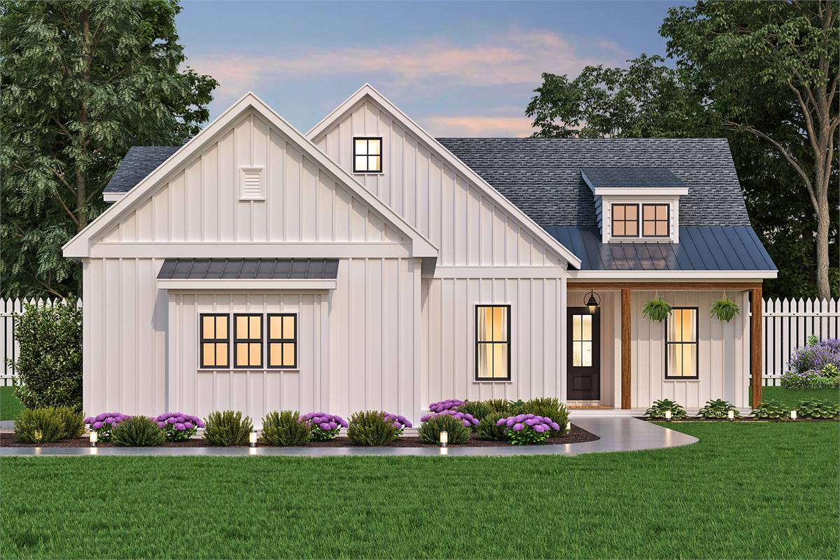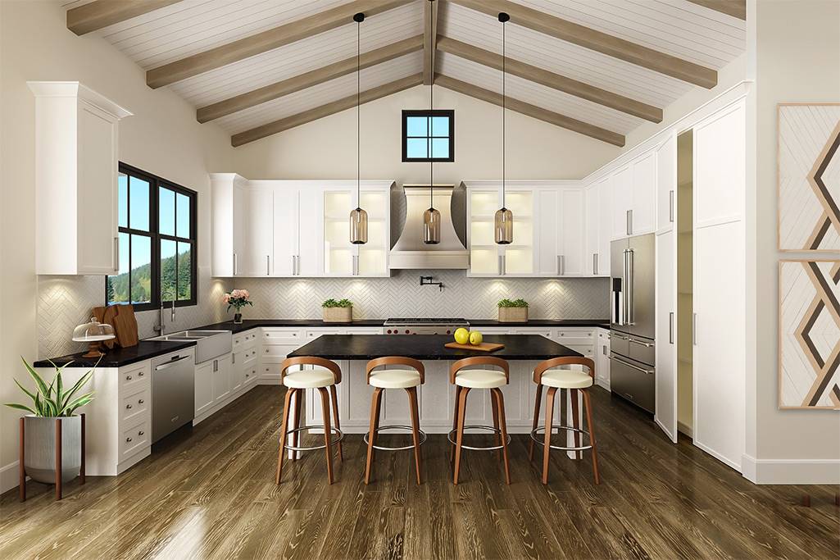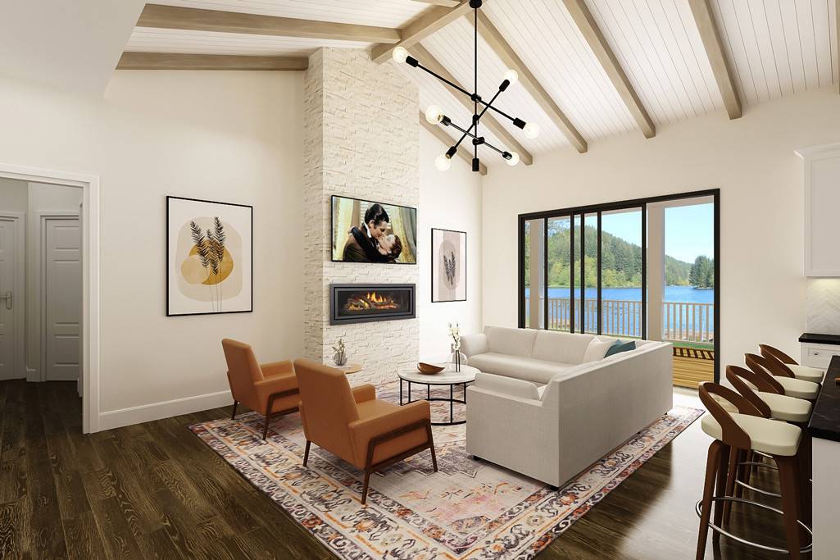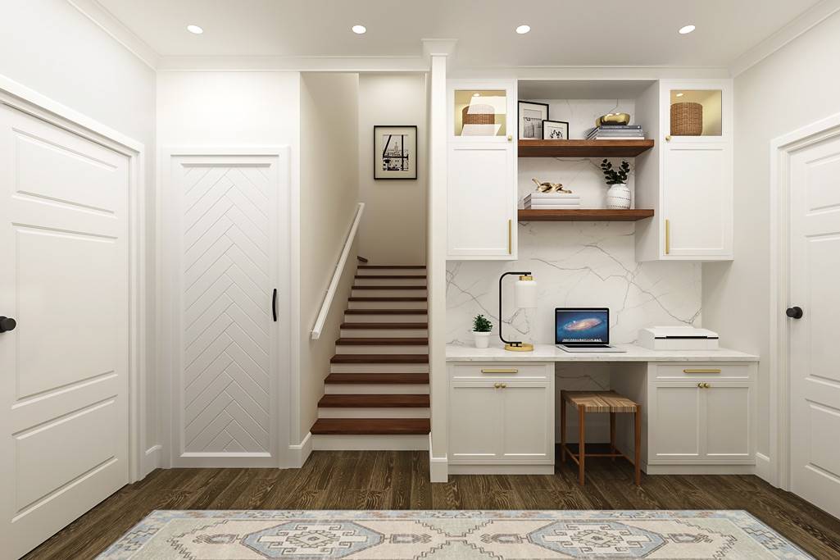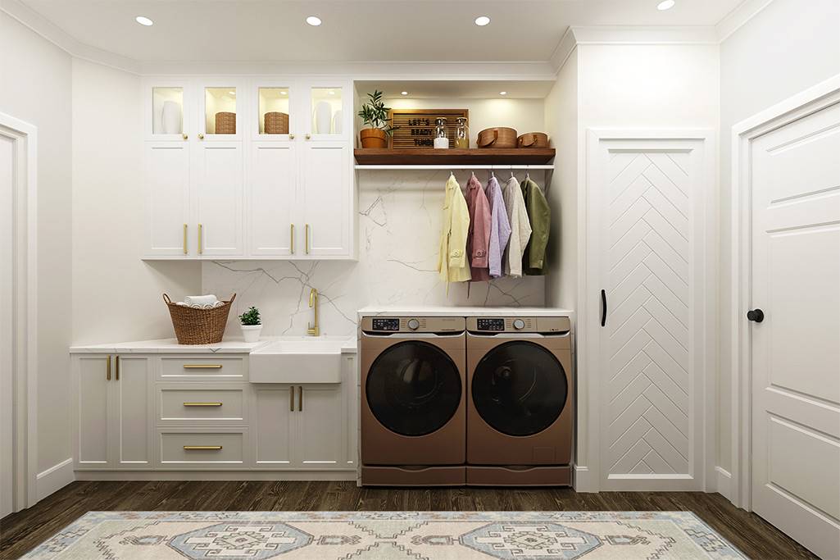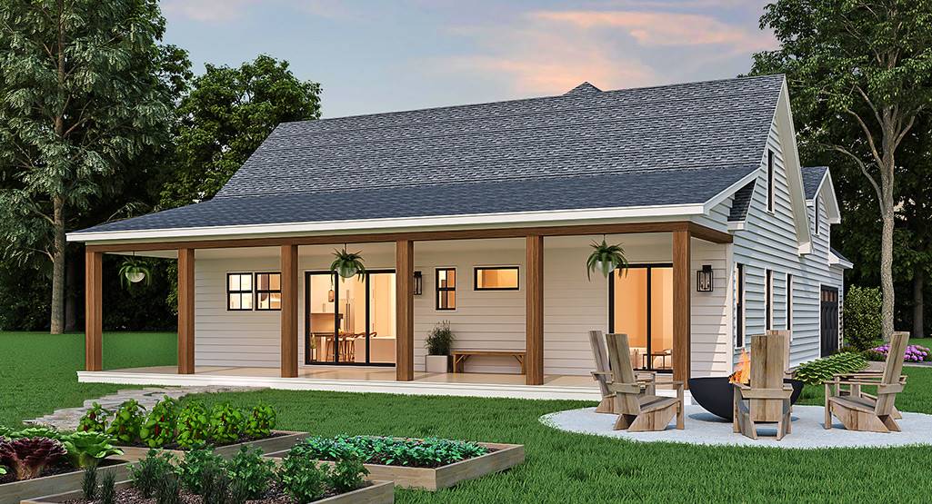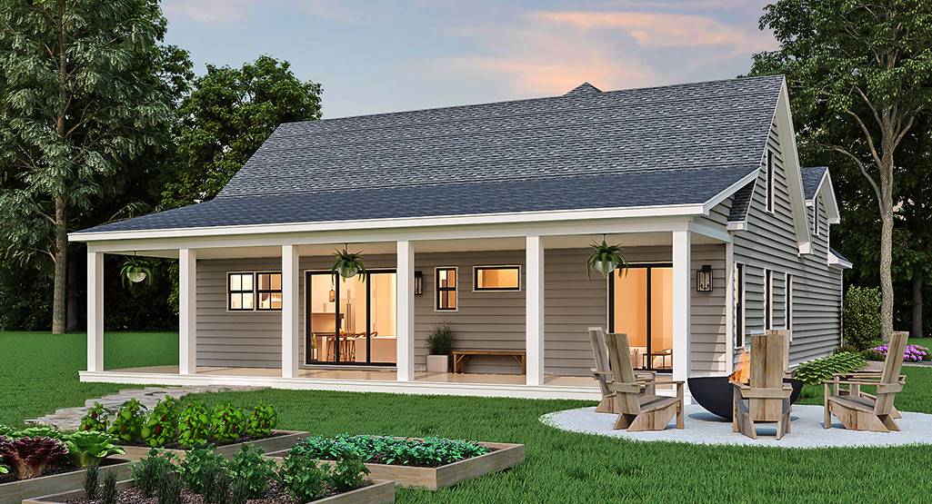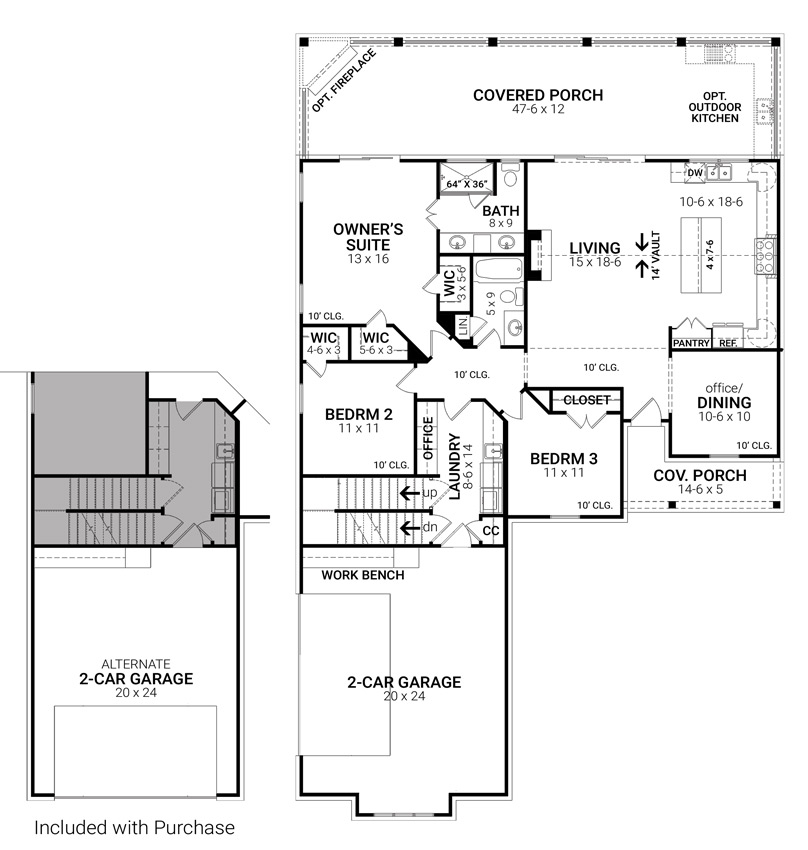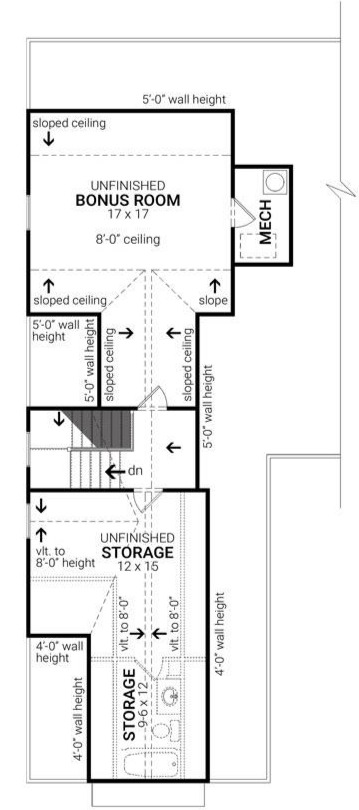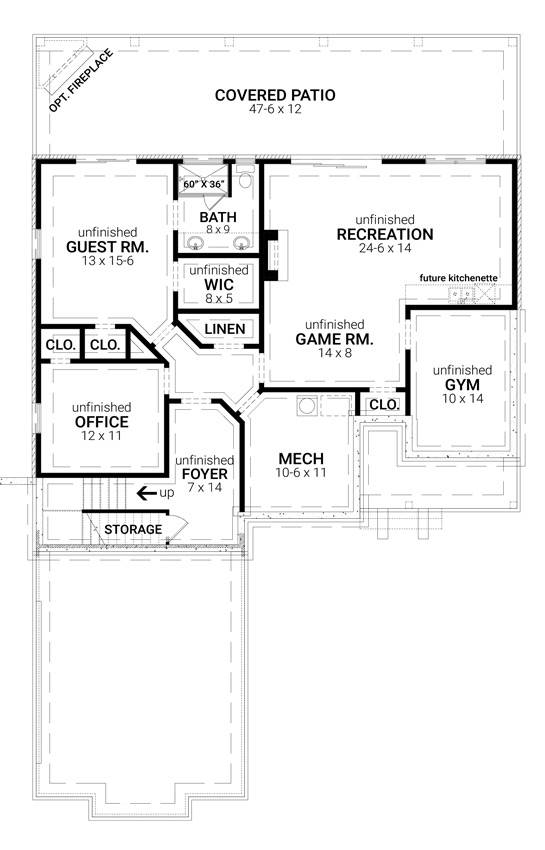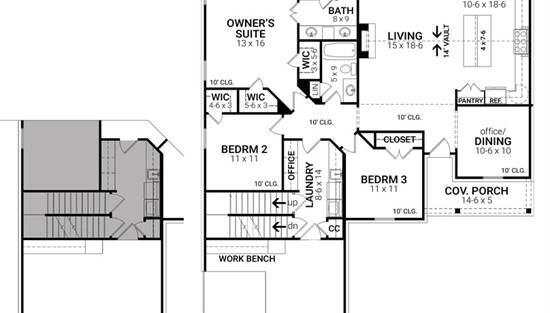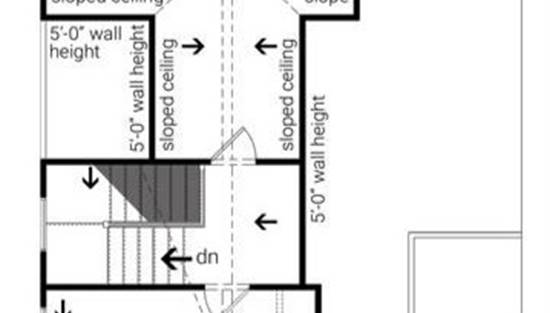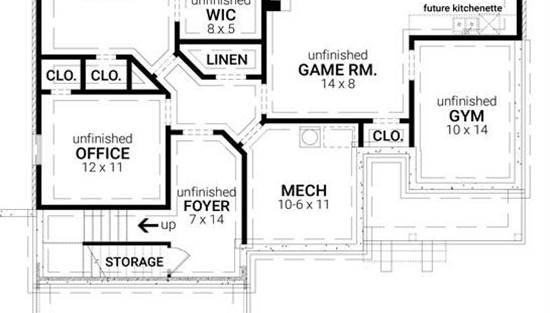- Plan Details
- |
- |
- Print Plan
- |
- Modify Plan
- |
- Reverse Plan
- |
- Cost-to-Build
- |
- View 3D
- |
- Advanced Search
About House Plan 2025:
A fully customizable country farmhouse plan, this 1,637 square foot home is perfect to grow alongside you and your family. Beginning with a 3 bedroom 2 bathroom layout, the design can have a second story or a basement added if you'd like. Or add both, the choice is yours and the customization potential is endless! The main level is totally open and inclusive. Rooms such as the vaulted family room and the cheery island kitchen are accessible and spacious throughout. There is also a home office nearby. For outdoor living consider adding a kitchen and fireplace lounge area to the covered porch. And for even more relaxation, check out the nearby master suite featuring dual closets and a spacious bathroom. Finally, head down the hall to reveal a guest bedroom, the laundry, and an attached garage with a workbench, perfect for the hobbyist in you!
Plan Details
Key Features
Bonus Room
Covered Front Porch
Covered Rear Porch
Double Vanity Sink
Fireplace
Front-entry
Guest Suite
His and Hers Primary Closets
Home Office
Kitchen Island
Laundry 1st Fl
Primary Bdrm Main Floor
Mud Room
Open Floor Plan
Outdoor Kitchen
Pantry
Side-entry
Storage Space
Suited for narrow lot
Unfinished Space
U-Shaped
Vaulted Ceilings
Vaulted Great Room/Living
Vaulted Kitchen
Build Beautiful With Our Trusted Brands
Our Guarantees
- Only the highest quality plans
- Int’l Residential Code Compliant
- Full structural details on all plans
- Best plan price guarantee
- Free modification Estimates
- Builder-ready construction drawings
- Expert advice from leading designers
- PDFs NOW!™ plans in minutes
- 100% satisfaction guarantee
- Free Home Building Organizer
.png)
.png)
