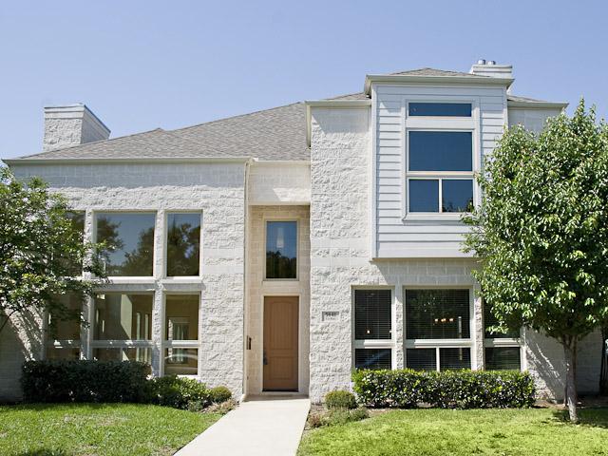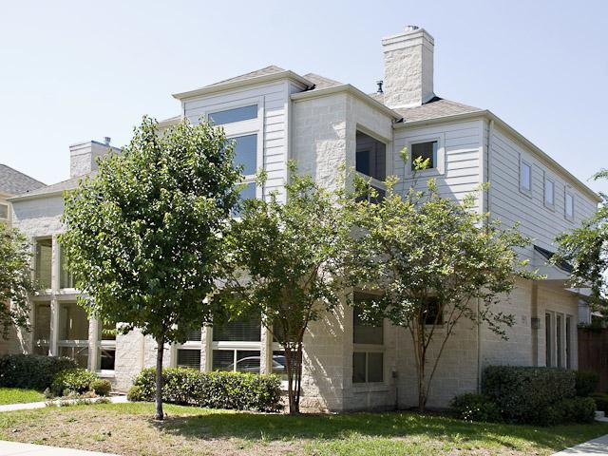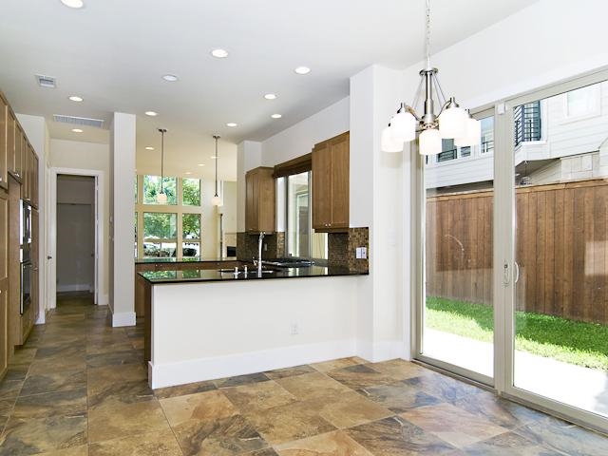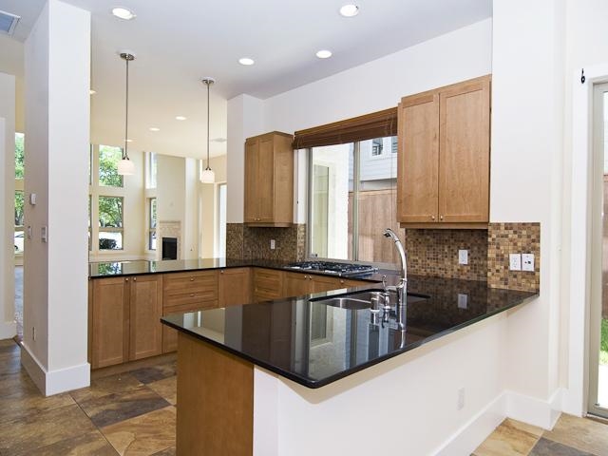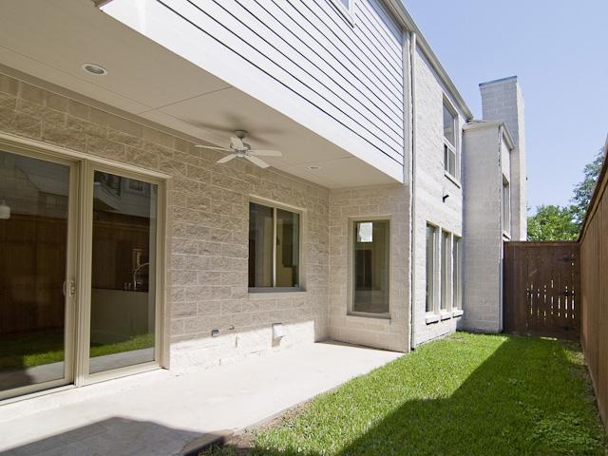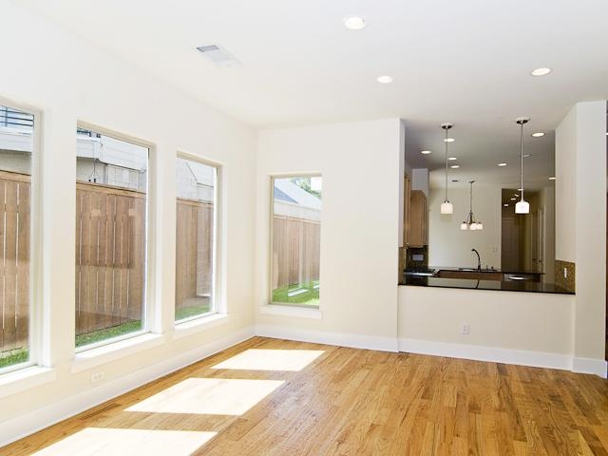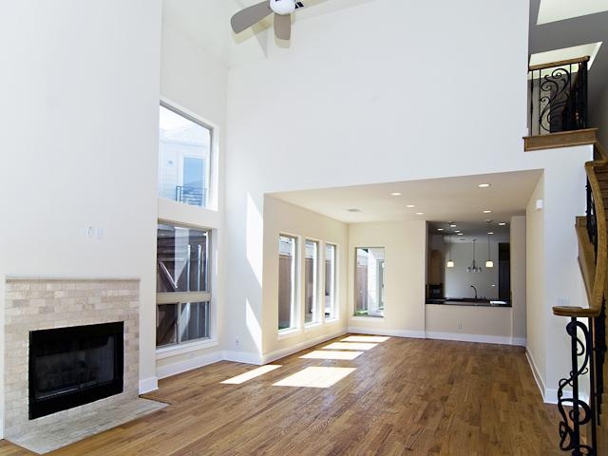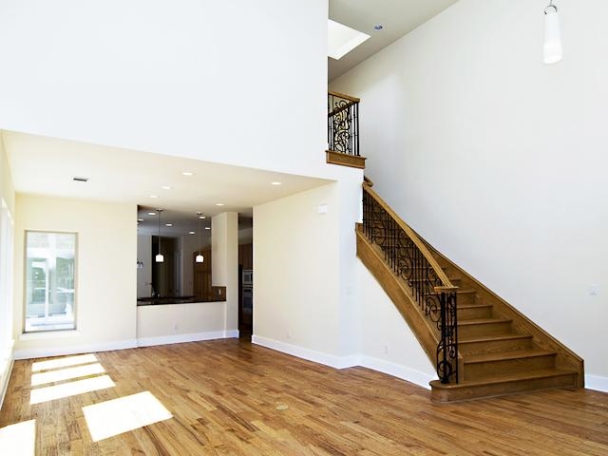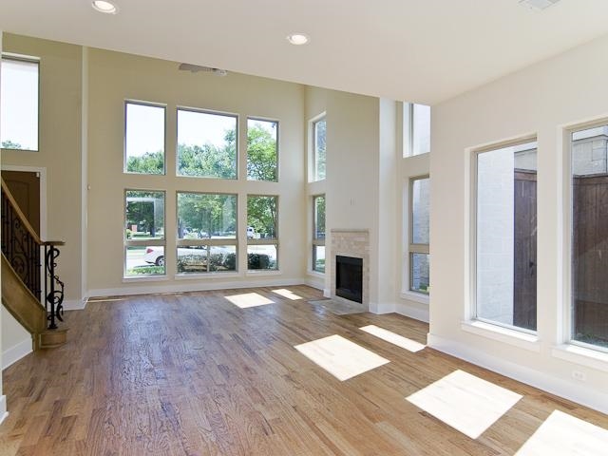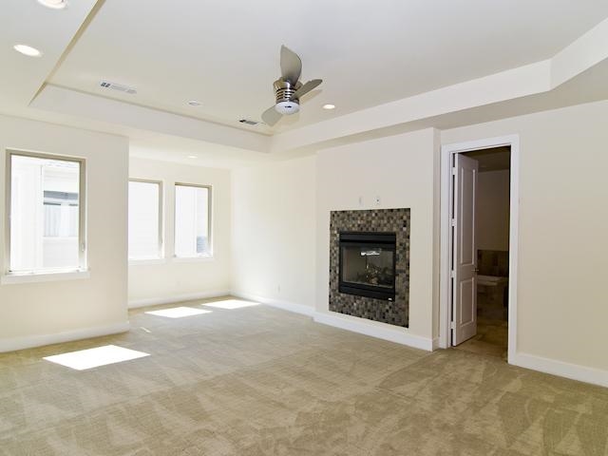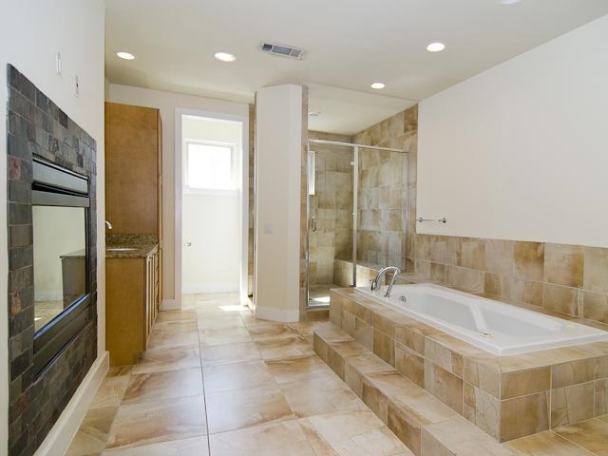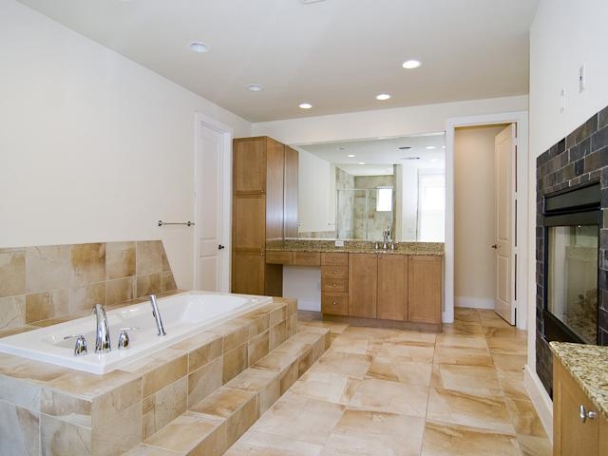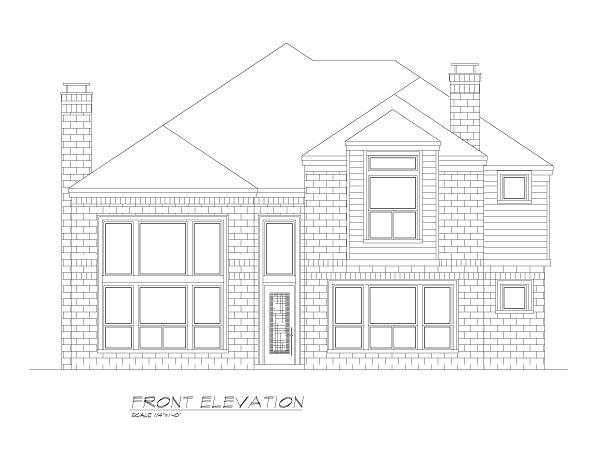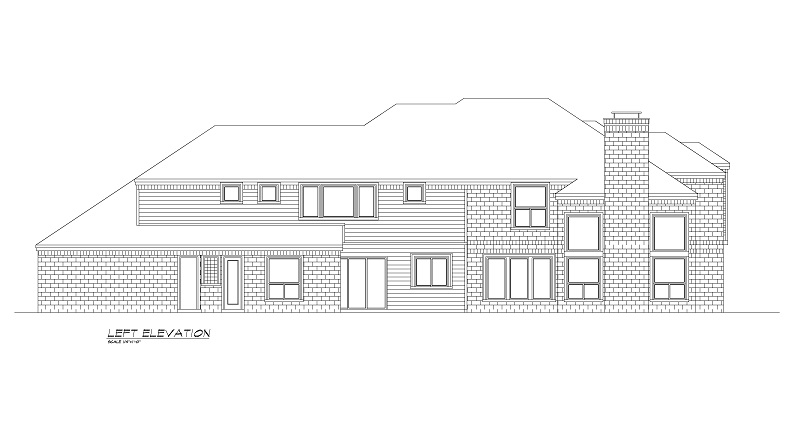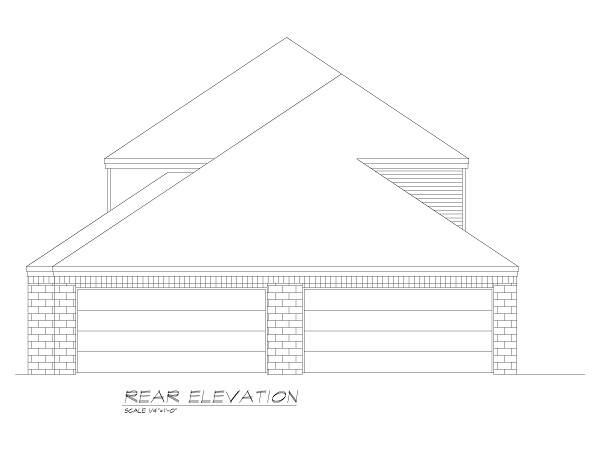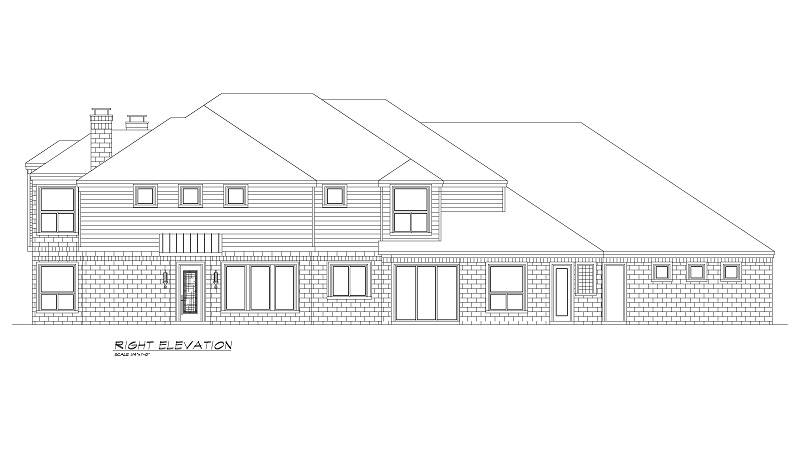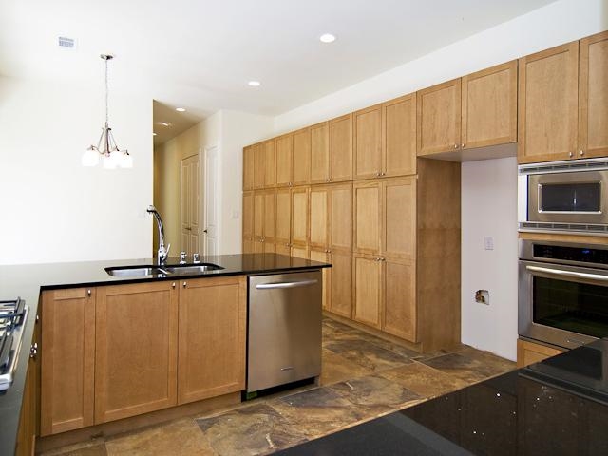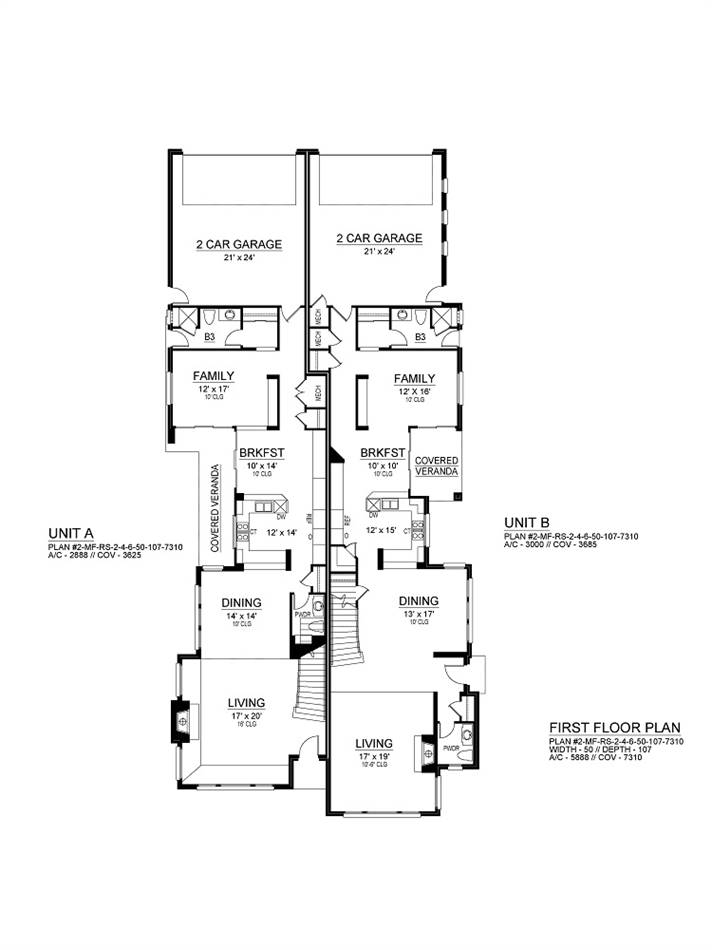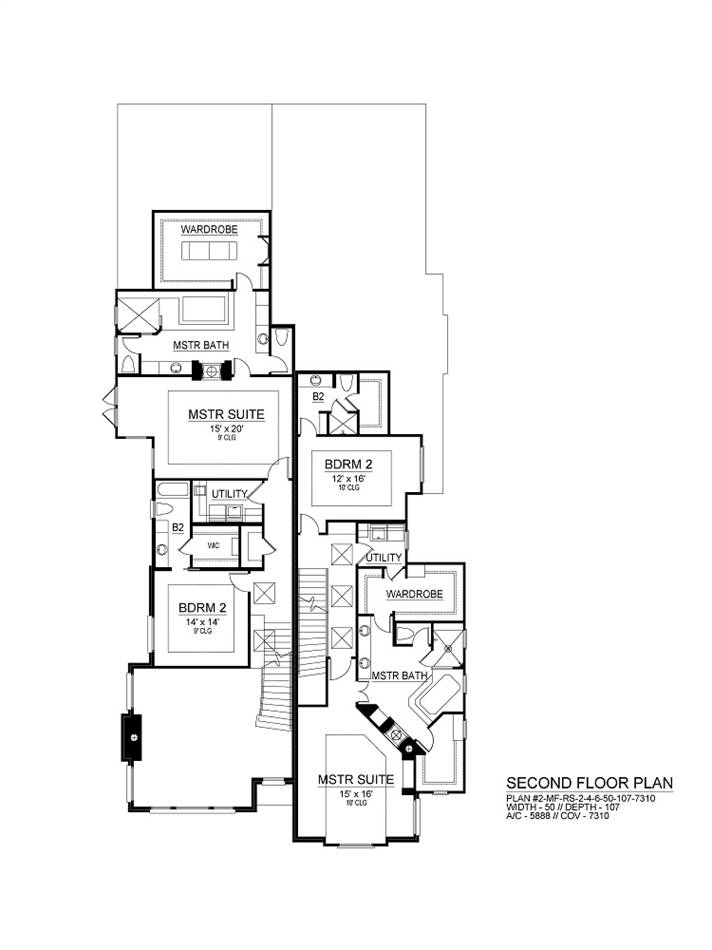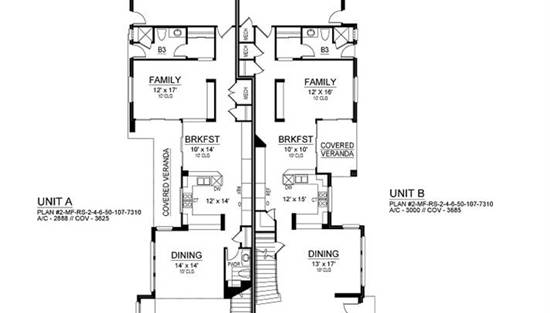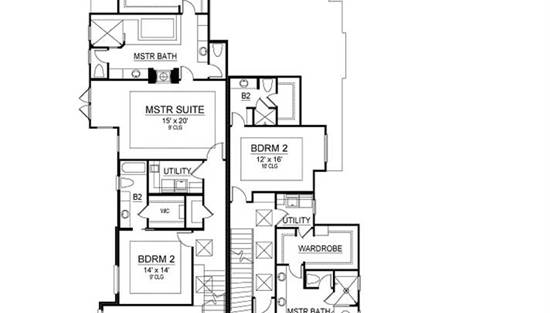- Plan Details
- |
- |
- Print Plan
- |
- Modify Plan
- |
- Reverse Plan
- |
- Cost-to-Build
- |
- View 3D
- |
- Advanced Search
About House Plan 2028:
5,888 s.f. duplex - Unit A is 2,888 s.f. and Unit B is 3,000 s.f. This luxurious contemporary home design differs from any other duplex you have ever seen. There are multiple uses for this duplex plan. Whether you live in one side and lease out the other, use half for your college children and/or in-laws, or just lease it all out, this elegant home will be a welcome place in which to dwell. The exterior facade is a contemporary white stone with large windows, two covered verandas and entryways. Each unit has a formal living room with fireplaces and sweeping stairs that step out of the elegant dining rooms and a conveniently located powder room. Large floor-to-ceiling windows let plenty of natural light in. Spacious modern kitchens are adjacent to the dining rooms and offer plenty of granite countertops, built-in appliances, and eating bars that seamlessly divide the gourmet kitchens from the cozy breakfast rooms. Both units have a family room off the breakfast rooms with built-ins, plenty of storage, and a shower bathroom. The spacious and modern rooms have recessed and pendent lighting. Large sliding glass doors lead to the covered verandas, perfect for entertaining. A rear entry, two-car garage sits at the rear of each of these units. On the second floor, each unit includes a master suite with trey ceiling and elegant master bath with dual vanities, separate shower and marble tub and tile, and spacious wardrobes with built- ins. A utility room sits between the master suite and the family bedroom, complete with trey ceiling, walk-in closet, and full bath. You will love this beautiful duplex house plan in all its gracious splendor.
Plan Details
Key Features
Attached
Covered Front Porch
Double Vanity Sink
Family Room
Formal LR
Foyer
Laundry 2nd Fl
Primary Bdrm Upstairs
Nook / Breakfast Area
Peninsula / Eating Bar
Separate Tub and Shower
Slab
Build Beautiful With Our Trusted Brands
Our Guarantees
- Only the highest quality plans
- Int’l Residential Code Compliant
- Full structural details on all plans
- Best plan price guarantee
- Free modification Estimates
- Builder-ready construction drawings
- Expert advice from leading designers
- PDFs NOW!™ plans in minutes
- 100% satisfaction guarantee
- Free Home Building Organizer
.png)
.png)
