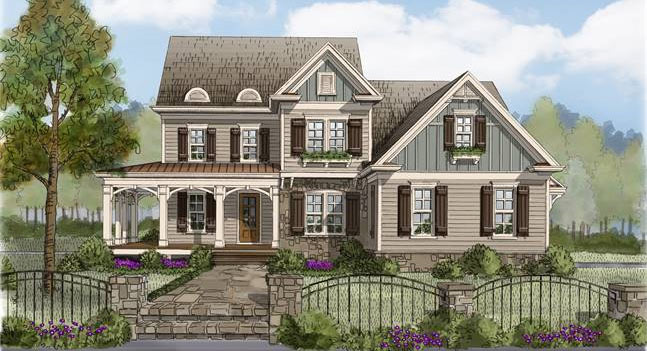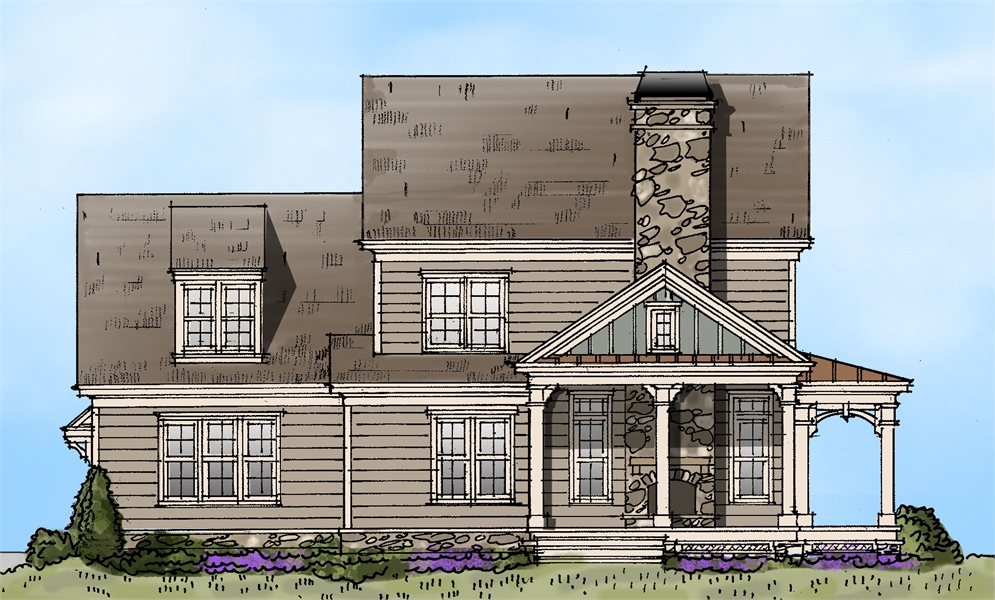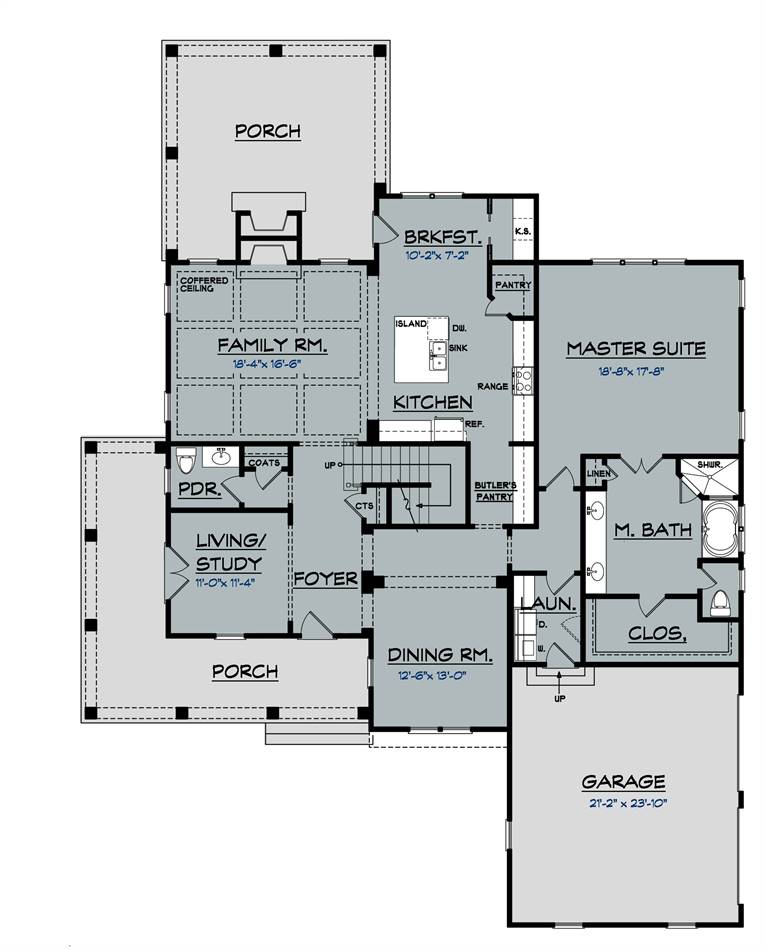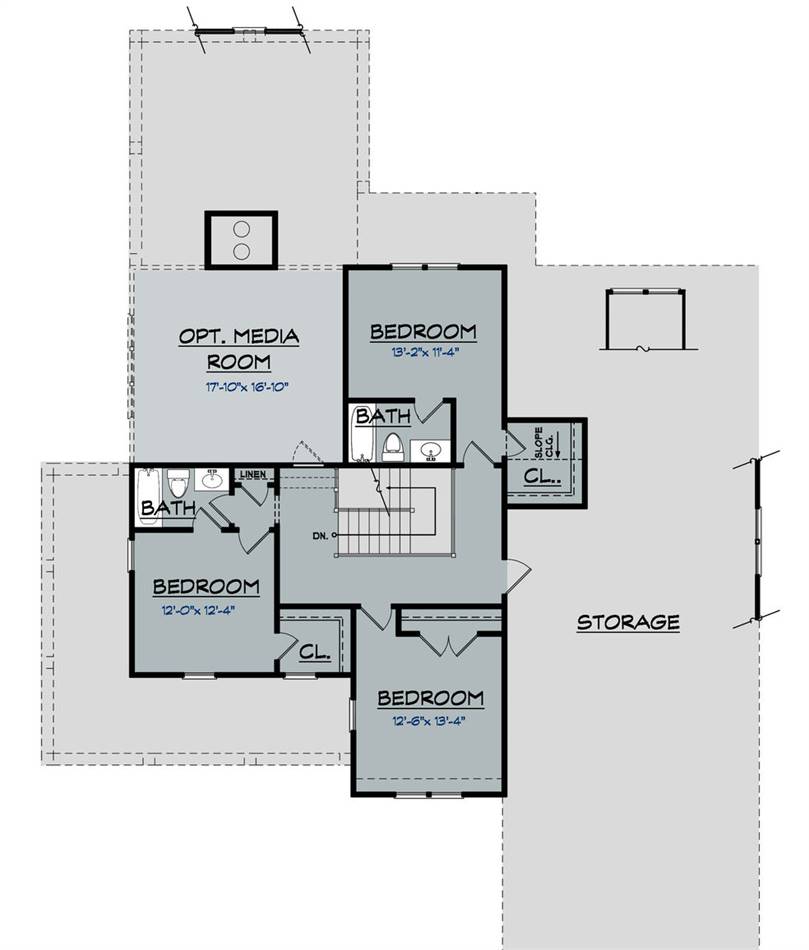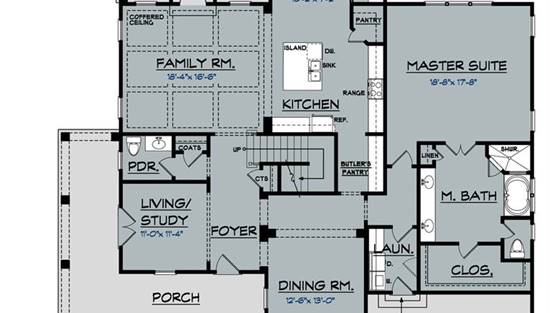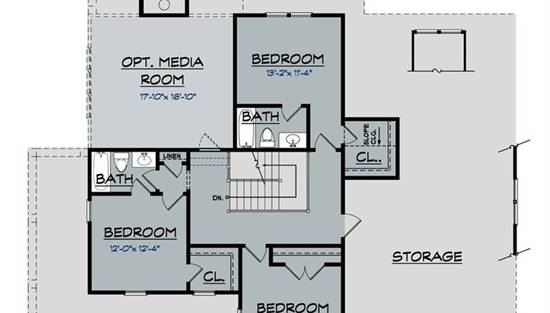- Plan Details
- |
- |
- Print Plan
- |
- Modify Plan
- |
- Reverse Plan
- |
- Cost-to-Build
- |
- View 3D
- |
- Advanced Search
About House Plan 2032:
This is a beautiful traditional two-story home plan. It has a wonderful open floor plan with 3,066 square feet of heated living space. The kitchen is fully loaded with a butlers pantry, kitchen island, breakfast nook and an eating bar. While the rest of the home also has amazing features such as laundry being on the first floor, home office space, a library / media room, extra storage space as well as a lovely fireplace! The exterior features an attached two car garage located on the side.
Plan Details
Key Features
Attached
Basement
Butler's Pantry
Crawlspace
Daylight Basement
Dining Room
Double Vanity Sink
Family Room
Fireplace
Foyer
Front Porch
Home Office
Kitchen Island
Laundry 1st Fl
Library/Media Rm
Primary Bdrm Main Floor
Mud Room
Nook / Breakfast Area
Peninsula / Eating Bar
Rear Porch
Separate Tub and Shower
Slab
Storage Space
Walk-in Closet
Build Beautiful With Our Trusted Brands
Our Guarantees
- Only the highest quality plans
- Int’l Residential Code Compliant
- Full structural details on all plans
- Best plan price guarantee
- Free modification Estimates
- Builder-ready construction drawings
- Expert advice from leading designers
- PDFs NOW!™ plans in minutes
- 100% satisfaction guarantee
- Free Home Building Organizer
.png)
.png)
