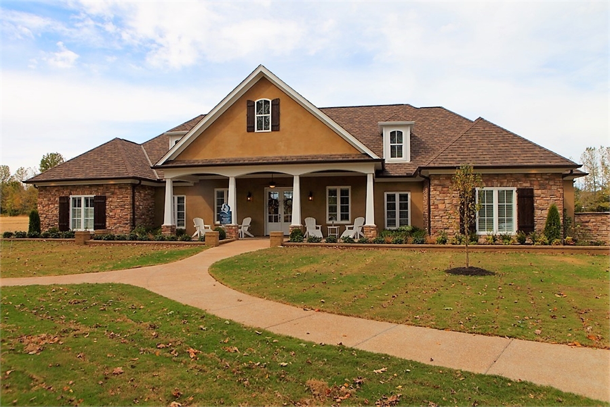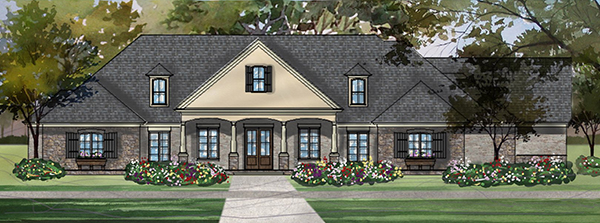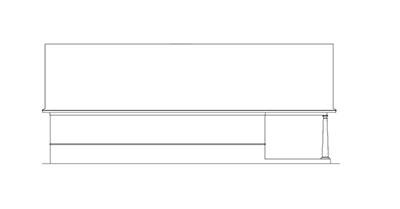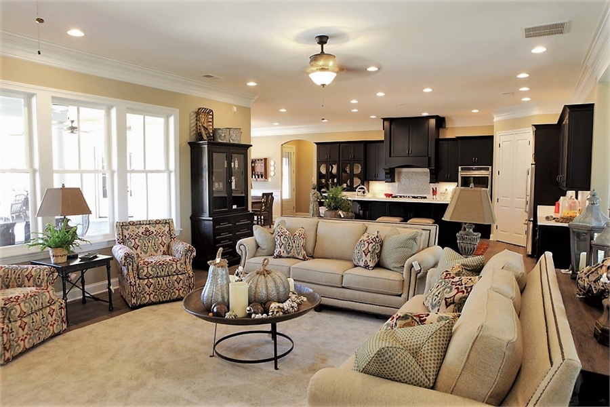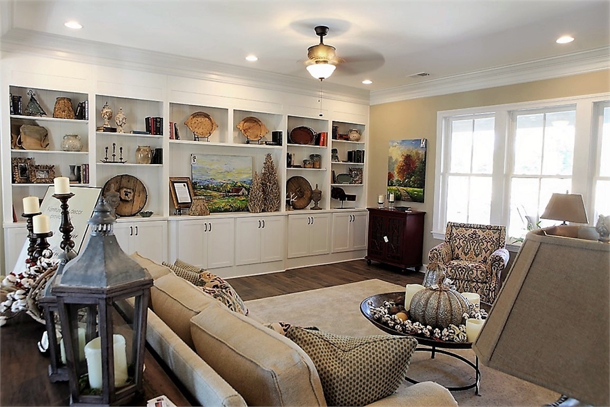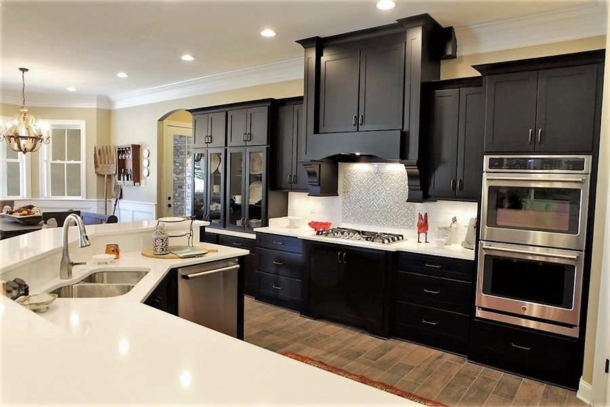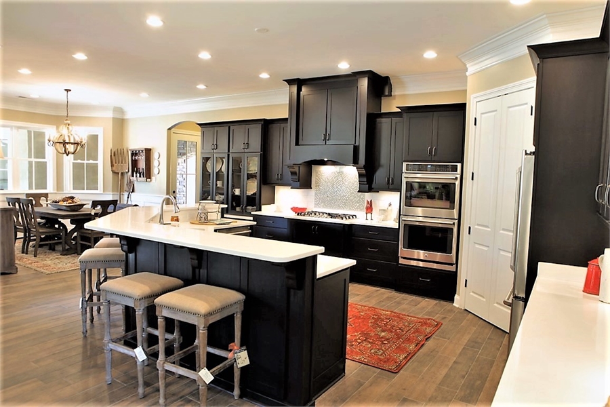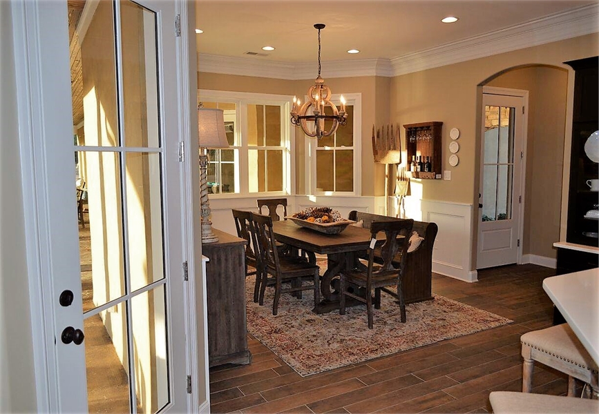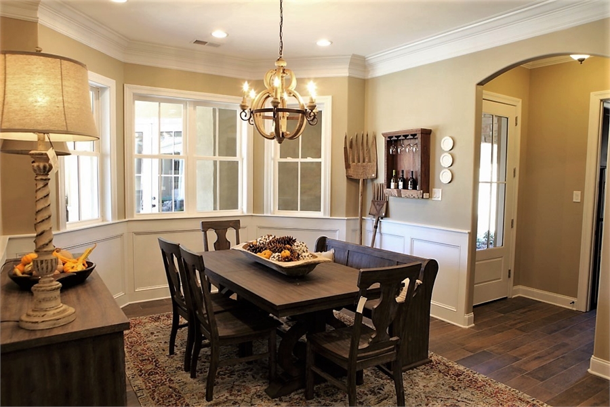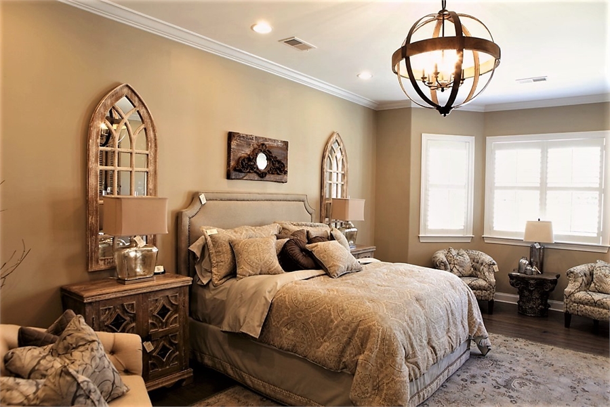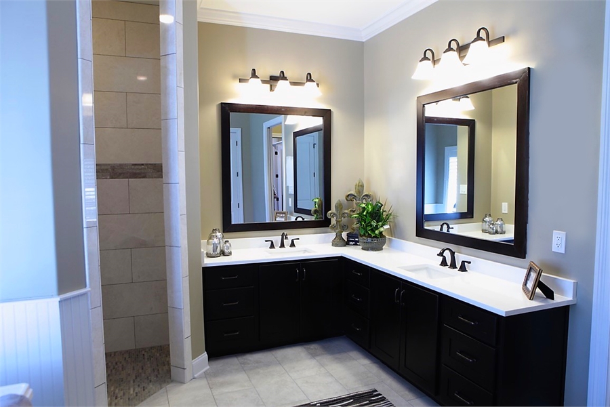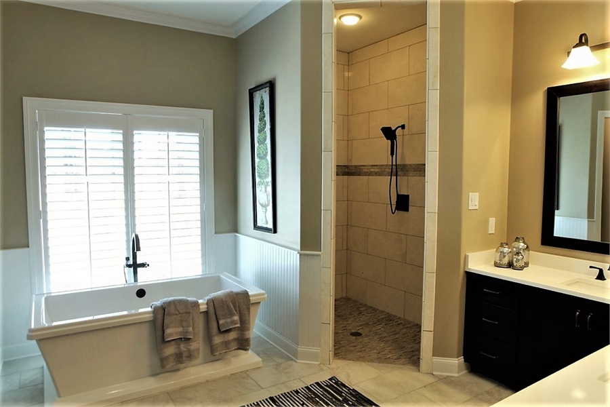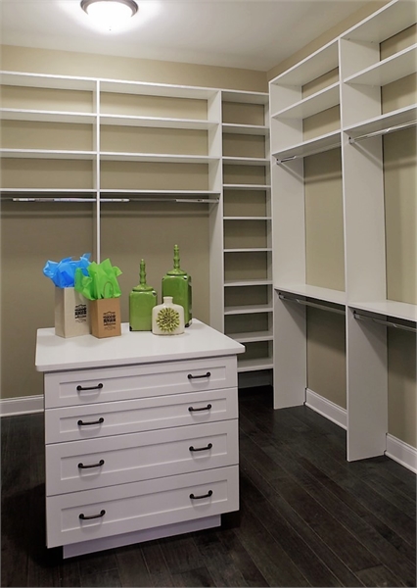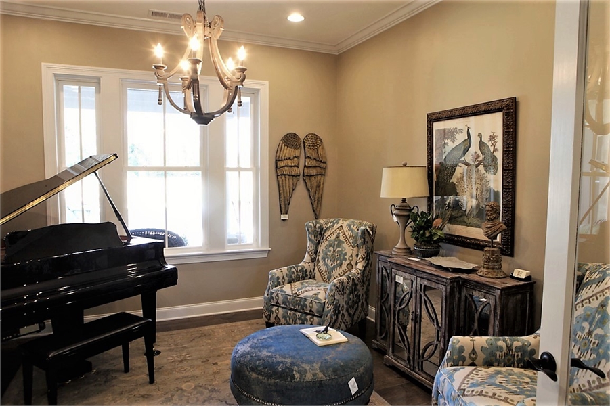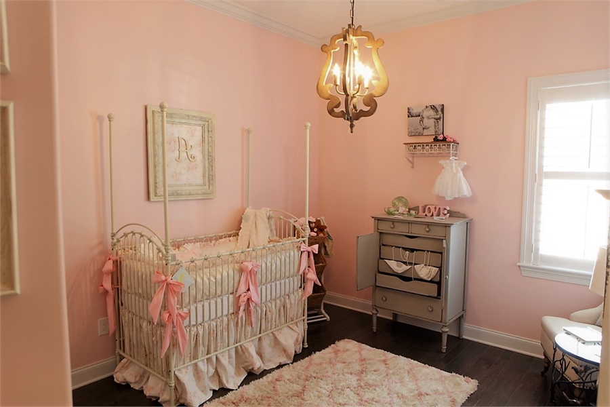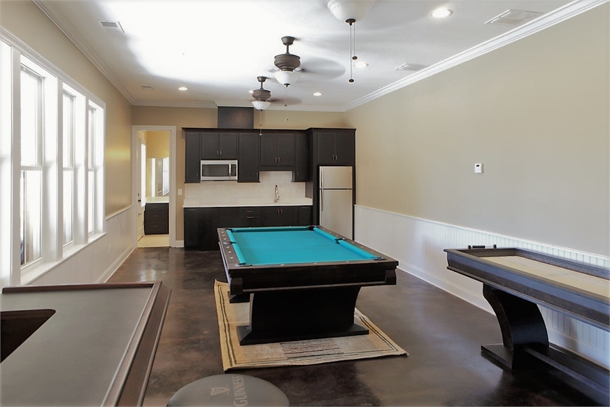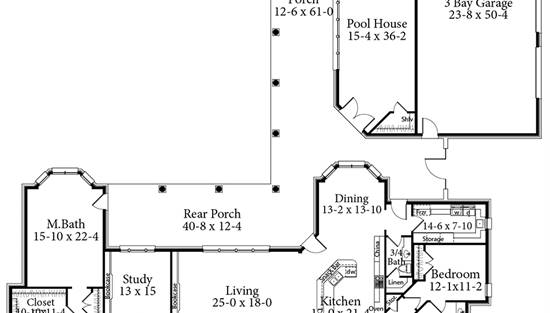- Plan Details
- |
- |
- Print Plan
- |
- Modify Plan
- |
- Reverse Plan
- |
- Cost-to-Build
- |
- View 3D
- |
- Advanced Search
About House Plan 2039:
This 4,110, 3 bedroom open concept concept floor plan is centered around a backyard outdoor entertaining area. The sprawling living room and kitchen area with large windows overlooking the huge back porch, lends itself perfectly to entertaining. A pool house and 3 bay garage are attached by a covered breezeway. The pool house could serve as a guest house. Master suite privately located in the left wing of the home and the two additional bedrooms are located separately on the right. Study/office features built-in bookcases that complete the left wall. Large kitchen centers the family living area with views to the rear of the home.
Plan Details
Key Features
Arches
Breezeway
Country Kitchen
Covered Front Porch
Covered Rear Porch
Crawlspace
Detached
Dining Room
Double Vanity Sink
Foyer
Front Porch
Great Room
His and Hers Primary Closets
Home Office
Kitchen Island
Laundry 1st Fl
Primary Bdrm Main Floor
Open Floor Plan
Oversized
Peninsula / Eating Bar
Rear Porch
Rec Room
Separate Tub and Shower
Side-entry
Sitting Area
Slab
Split Bedrooms
Storage Space
Suited for view lot
Walk-in Closet
Walk-in Pantry
With Living Space
Wraparound Porch
Build Beautiful With Our Trusted Brands
Our Guarantees
- Only the highest quality plans
- Int’l Residential Code Compliant
- Full structural details on all plans
- Best plan price guarantee
- Free modification Estimates
- Builder-ready construction drawings
- Expert advice from leading designers
- PDFs NOW!™ plans in minutes
- 100% satisfaction guarantee
- Free Home Building Organizer
.png)
.png)
