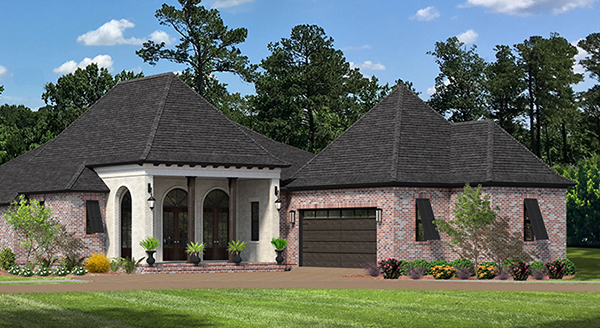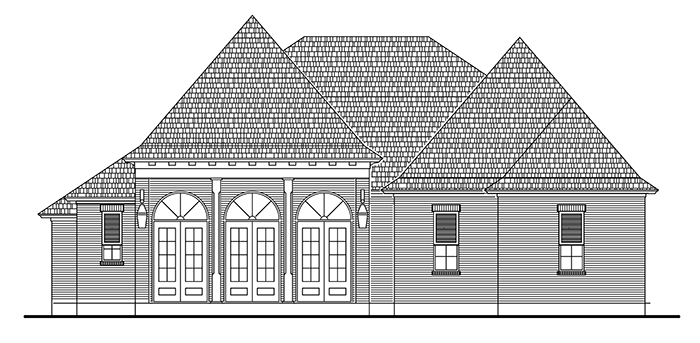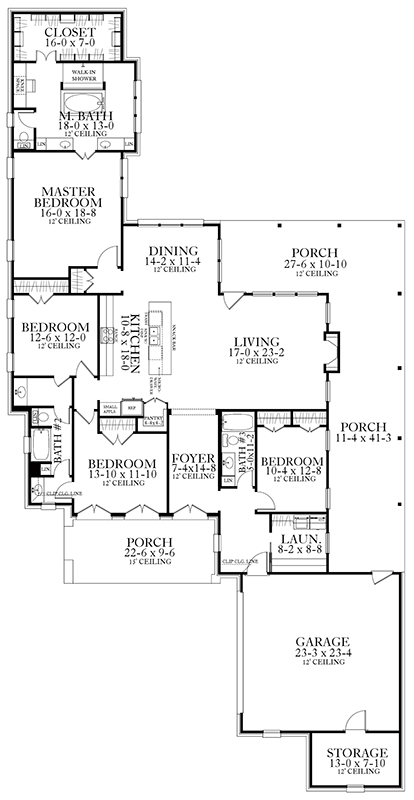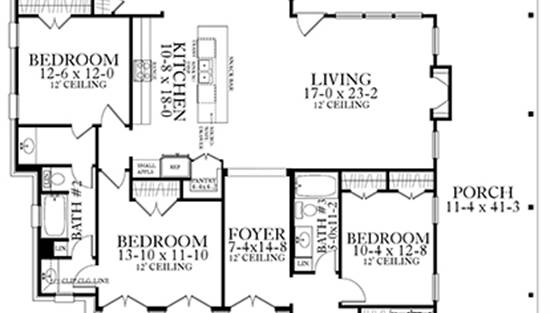- Plan Details
- |
- |
- Print Plan
- |
- Modify Plan
- |
- Reverse Plan
- |
- Cost-to-Build
- |
- View 3D
- |
- Advanced Search
About House Plan 2049:
Such a Grand home in under 2700 square feet. This four bedroom house plan includes 12'
ceilings throughout with the exception of the expansive 15' ceilings that welcome guest at
the front porch. Large windows wrap around the living, kitchen and dining areas provide
for ample lighting and expansive views. The kitchen features the stupendous island with
snack bar, walk-in pantry, appliance garage, and an open feel. The rear porch is perfect
for relaxing or you can relax by the vent-less gas fireplace inside and still feel like you
you are enjoying the outdoors. Let's not forget about the master bedroom, privately
located in the rear of the home and includes a spa like master bath.
ceilings throughout with the exception of the expansive 15' ceilings that welcome guest at
the front porch. Large windows wrap around the living, kitchen and dining areas provide
for ample lighting and expansive views. The kitchen features the stupendous island with
snack bar, walk-in pantry, appliance garage, and an open feel. The rear porch is perfect
for relaxing or you can relax by the vent-less gas fireplace inside and still feel like you
you are enjoying the outdoors. Let's not forget about the master bedroom, privately
located in the rear of the home and includes a spa like master bath.
Plan Details
Key Features
Attached
Country Kitchen
Covered Front Porch
Covered Rear Porch
Crawlspace
Double Vanity Sink
Family Room
Fireplace
Foyer
Front Porch
Great Room
Kitchen Island
Laundry 1st Fl
Primary Bdrm Main Floor
Open Floor Plan
Peninsula / Eating Bar
Rear Porch
Separate Tub and Shower
Side-entry
Sitting Area
Slab
Split Bedrooms
Storage Space
Suited for corner lot
Suited for narrow lot
Suited for view lot
Walk-in Closet
Walk-in Pantry
Wraparound Porch
Build Beautiful With Our Trusted Brands
Our Guarantees
- Only the highest quality plans
- Int’l Residential Code Compliant
- Full structural details on all plans
- Best plan price guarantee
- Free modification Estimates
- Builder-ready construction drawings
- Expert advice from leading designers
- PDFs NOW!™ plans in minutes
- 100% satisfaction guarantee
- Free Home Building Organizer












