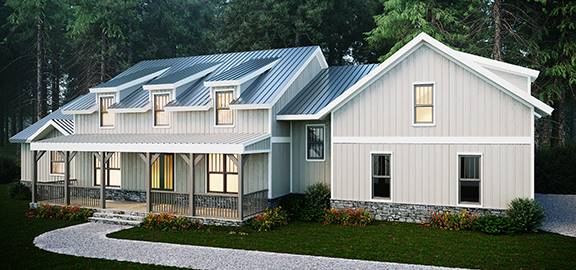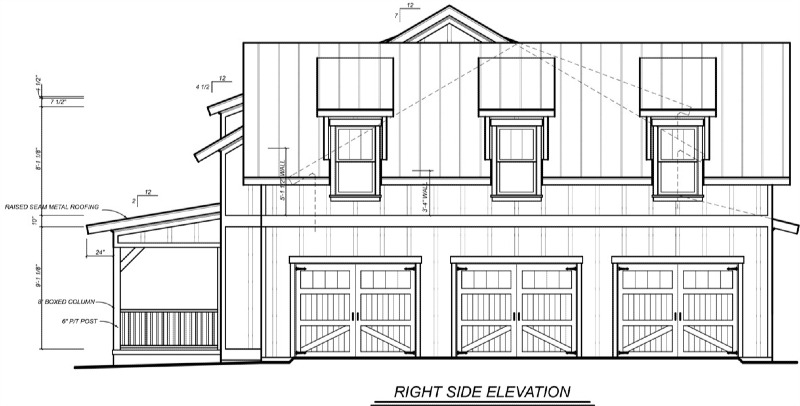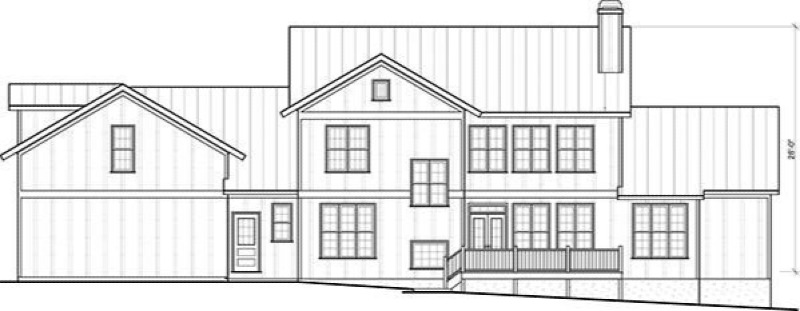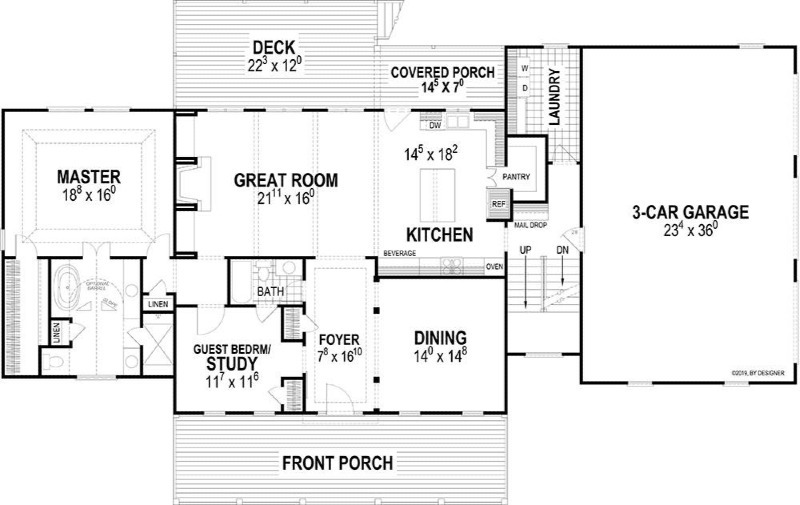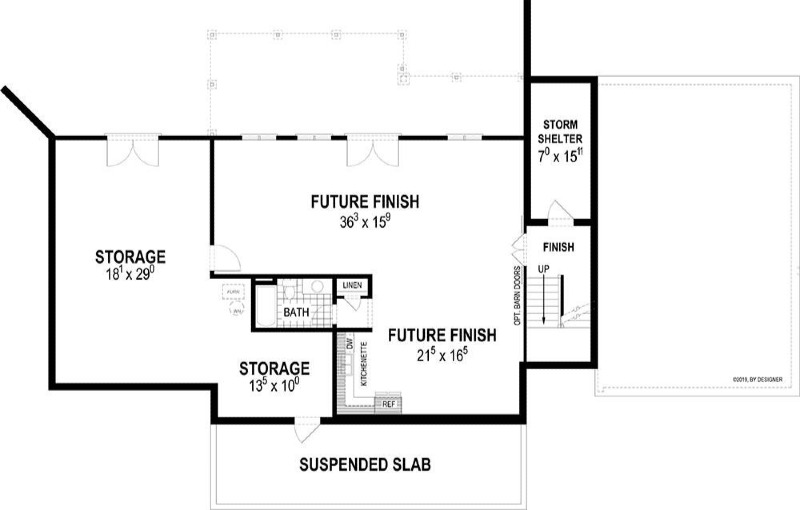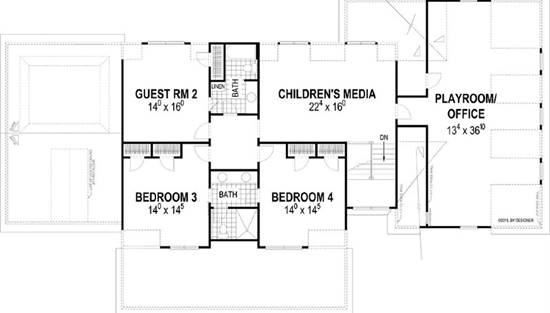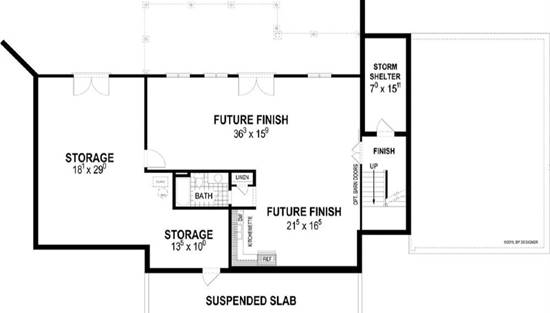- Plan Details
- |
- |
- Print Plan
- |
- Modify Plan
- |
- Reverse Plan
- |
- Cost-to-Build
- |
- View 3D
- |
- Advanced Search
About House Plan 2056:
This traditional country floor plan sports a Modern Farmhouse exterior and 3,567 s.f. of living. The great room answers all of today's homeowner needs. The spacious kitchen opens to the great room. A walk-in pantry hides behind cabinet faced doors. It wraps the entire end of the great room . The door from the kitchen leads past the main staircase connecting the house to the garage. The switch back staircases provide access to the entire second floor as well as the full lower level allowing an empty nester or a couple with older children to achieve the comforts a one story for their daily living. Even a guest room and bath are on the main level. The staircase splits the second floor bedrooms from the recreation area allowing all access while not disturbing the 2nd floor occupants. A children's den provide split privacy when needed. A 3 car garage allows for a 3rd driver or that little sports car Daddy always wanted.
Plan Details
Key Features
Attached
Basement
Bonus Room
Covered Front Porch
Crawlspace
Deck
Dining Room
Foyer
Front Porch
Great Room
Home Office
Kitchen Island
Laundry 1st Fl
Library/Media Rm
Open Floor Plan
Rec Room
Side-entry
Suited for sloping lot
Suited for view lot
Unfinished Space
Vaulted Ceilings
Walk-in Pantry
Walkout Basement
With Living Space
Build Beautiful With Our Trusted Brands
Our Guarantees
- Only the highest quality plans
- Int’l Residential Code Compliant
- Full structural details on all plans
- Best plan price guarantee
- Free modification Estimates
- Builder-ready construction drawings
- Expert advice from leading designers
- PDFs NOW!™ plans in minutes
- 100% satisfaction guarantee
- Free Home Building Organizer
