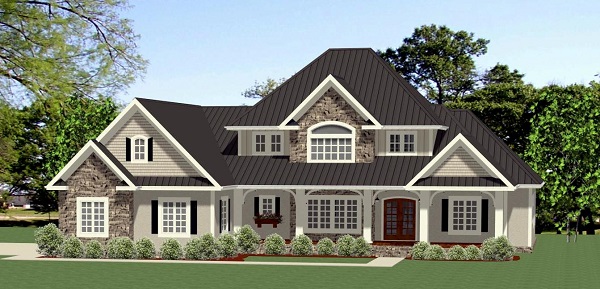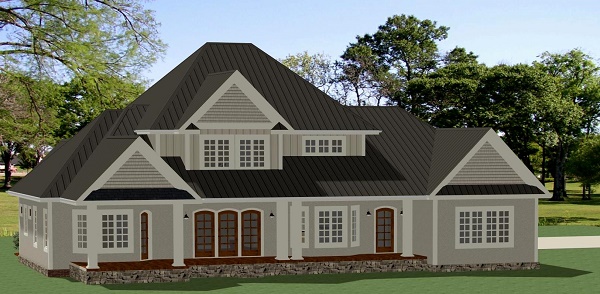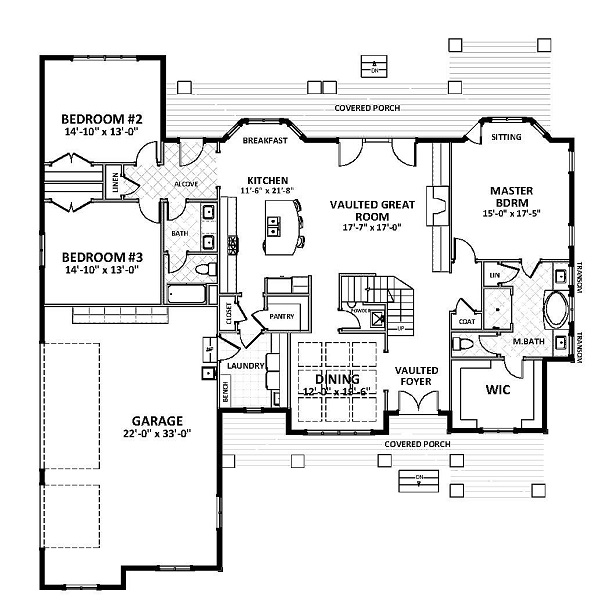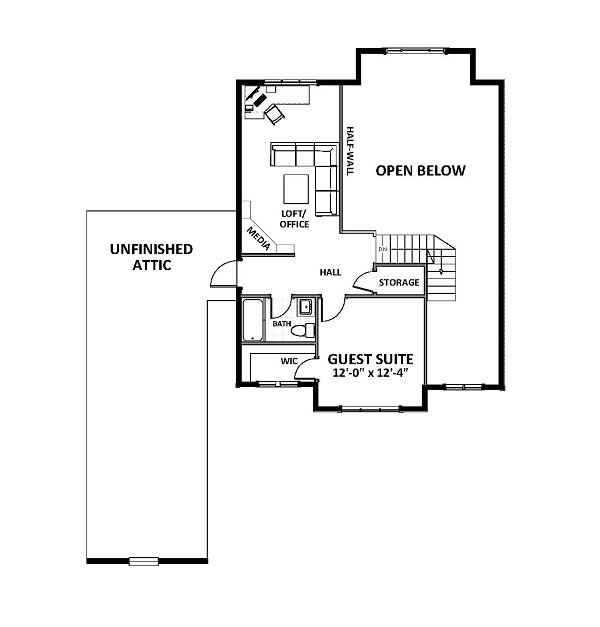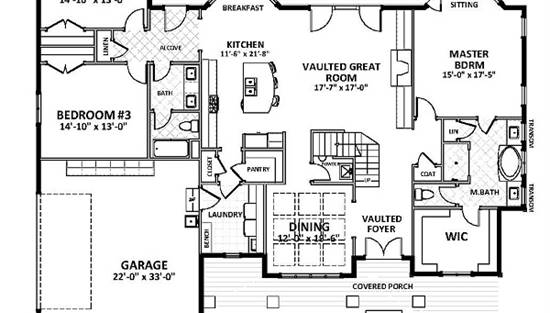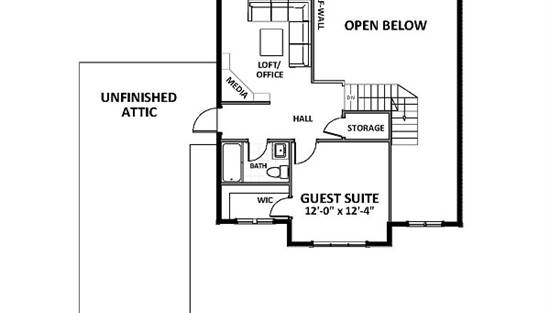- Plan Details
- |
- |
- Print Plan
- |
- Modify Plan
- |
- Reverse Plan
- |
- Cost-to-Build
- |
- View 3D
- |
- Advanced Search
About House Plan 2057:
The large columned front porch leads into a dramatic 2-story foyer. A formal dining room is the perfect space for entertaining. The spacious family room with a fireplace and built-in shelving flows into the open kitchen. The large island, breakfast nook, ample cabinets and counter space make for an efficient and welcoming kitchen - the heart of the house. A walk-in pantry provides extra storage. The main-level laundry with a sink and bench seating leads out into a large 3-car garage with a side entry. The main level also offers a private owner's suite with a walk-in closet and sitting area leading out onto the expansive rear covered porch. Tranquility is provided with a soaking tub and separate shower. Two family bedrooms are also on the main floor and share a hall bath with double vanities. The upper level boasts a guest suite with a full bath and walk-in closet, a loft home office/media area and plenty of unfinished bonus space for a future recreation room.
Plan Details
Key Features
2 Story Volume
Basement
Bonus Room
Covered Front Porch
Crawlspace
Daylight Basement
Dining Room
Double Vanity Sink
Family Room
Fireplace
Foyer
Front Porch
Great Room
Guest Suite
Home Office
In-law Suite
Kitchen Island
Laundry 1st Fl
Library/Media Rm
Loft / Balcony
Primary Bdrm Main Floor
Mud Room
Nook / Breakfast Area
Open Floor Plan
Rear Porch
Separate Tub and Shower
Sitting Area
Slab
Split Bedrooms
Storage Space
Unfinished Space
Vaulted Ceilings
Walk-in Pantry
Walkout Basement
Build Beautiful With Our Trusted Brands
Our Guarantees
- Only the highest quality plans
- Int’l Residential Code Compliant
- Full structural details on all plans
- Best plan price guarantee
- Free modification Estimates
- Builder-ready construction drawings
- Expert advice from leading designers
- PDFs NOW!™ plans in minutes
- 100% satisfaction guarantee
- Free Home Building Organizer
.png)

