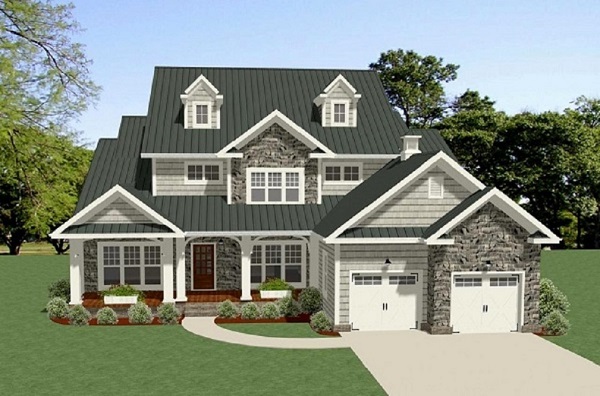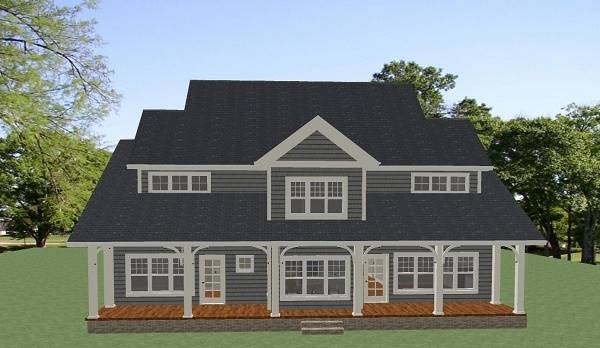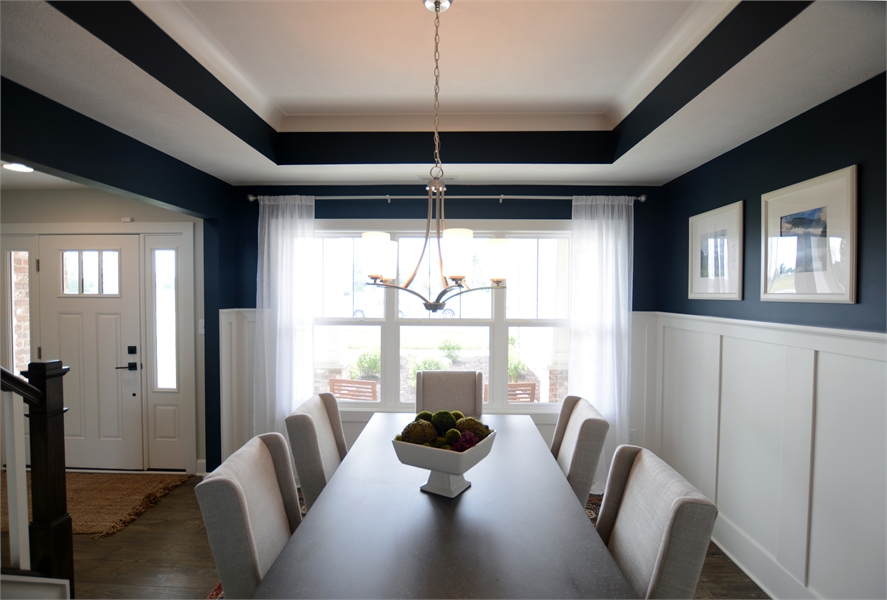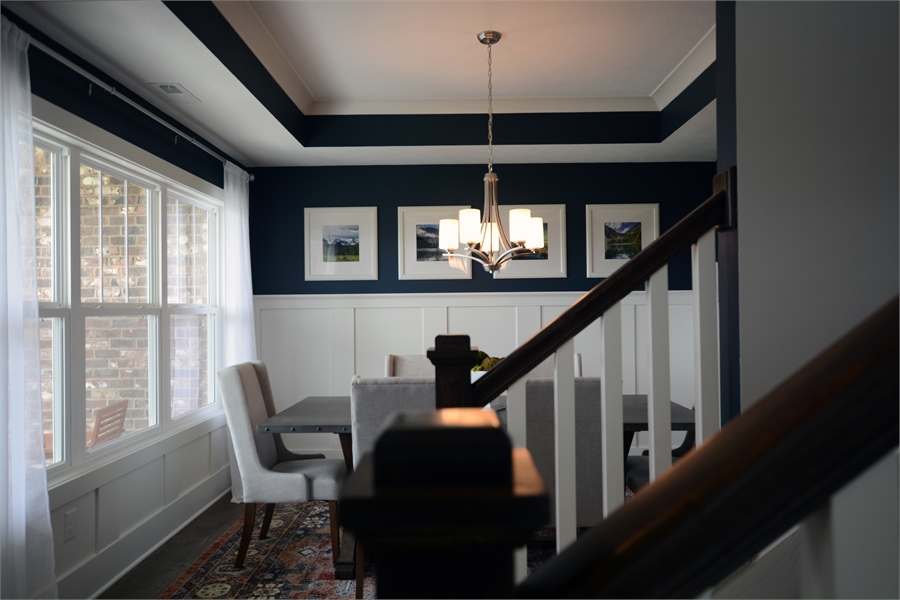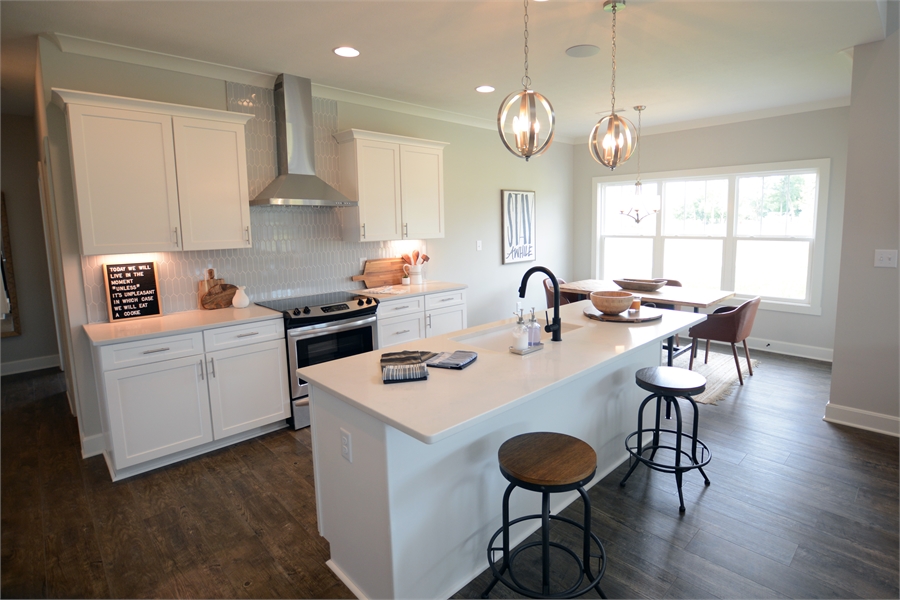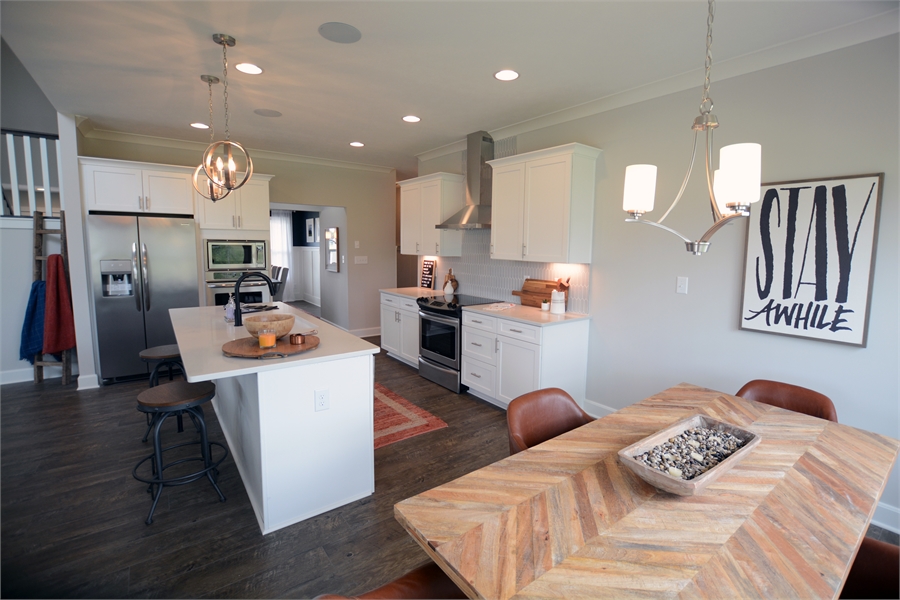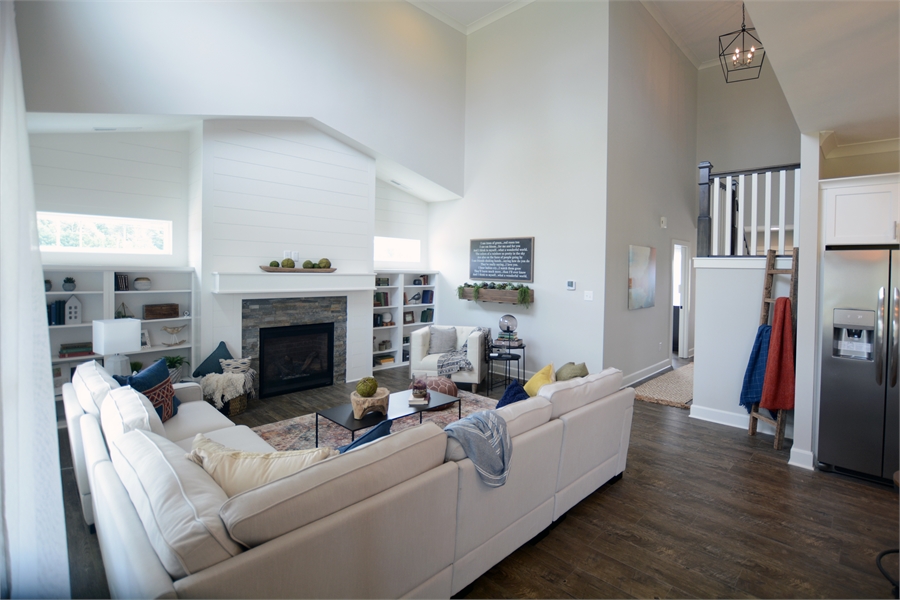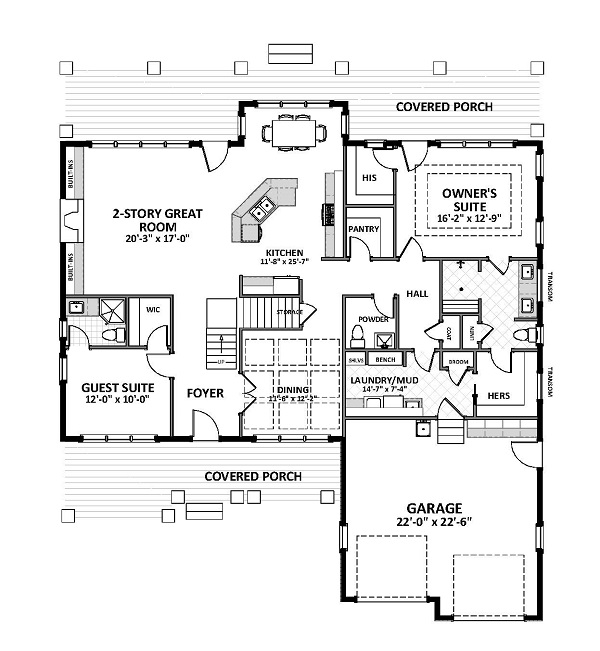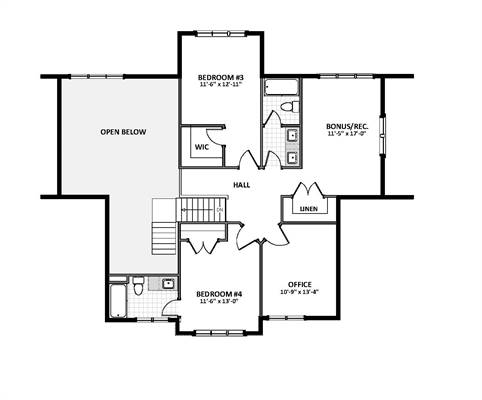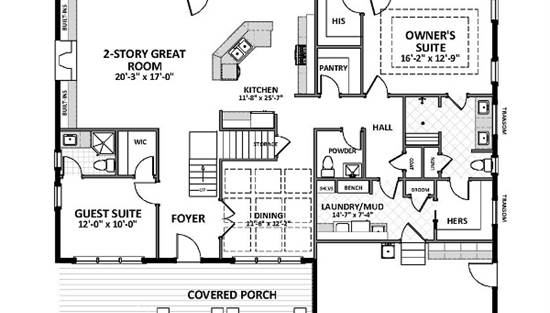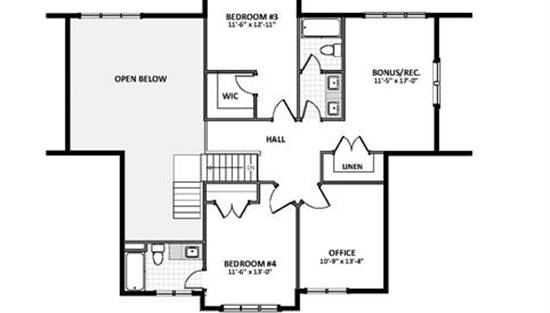- Plan Details
- |
- |
- Print Plan
- |
- Modify Plan
- |
- Reverse Plan
- |
- Cost-to-Build
- |
- View 3D
- |
- Advanced Search
About House Plan 2058:
A combination of style and function make this two-story, 3,000 s.f Craftsman Farmhouse the perfect family home. The open floor plan and high ceilings create a spacious feeling without compromising comfort with a cozy fireplace. The main level offers formal dining, guest suite with full bath and a 2-story family room that leads out onto a spacious covered rear porch. The kitchen is complete with a large breakfast nook, angled island with eating bar and walk-in pantry. The 2-car garage leads into a generous laundry mudroom with a sink, cabinet space, bench seating and direct access into the master walk-in closet. The main level master boasts access to the covered porch, HIS and HERS walk-in closets, double vanities and large walk-in shower. On the second level, there are two family bedrooms, two full baths, a home office and a bonus/media area.
Plan Details
Key Features
Attached
Basement
Bonus Room
Covered Front Porch
Covered Rear Porch
Crawlspace
Daylight Basement
Dining Room
Double Vanity Sink
Family Room
Fireplace
Front Porch
Front-entry
Guest Suite
His and Hers Primary Closets
Home Office
In-law Suite
Laundry 1st Fl
Library/Media Rm
Loft / Balcony
Primary Bdrm Main Floor
Mud Room
Nook / Breakfast Area
Open Floor Plan
Peninsula / Eating Bar
Rec Room
Separate Tub and Shower
Slab
Storage Space
Vaulted Ceilings
Walk-in Closet
Walk-in Pantry
Walkout Basement
Build Beautiful With Our Trusted Brands
Our Guarantees
- Only the highest quality plans
- Int’l Residential Code Compliant
- Full structural details on all plans
- Best plan price guarantee
- Free modification Estimates
- Builder-ready construction drawings
- Expert advice from leading designers
- PDFs NOW!™ plans in minutes
- 100% satisfaction guarantee
- Free Home Building Organizer
.png)
.png)
