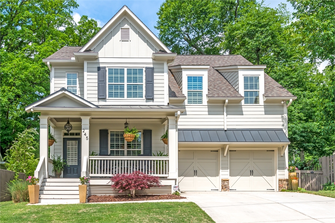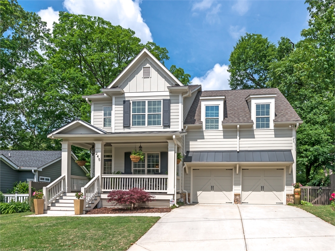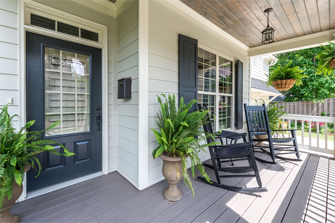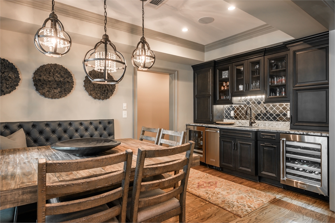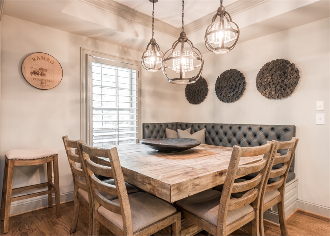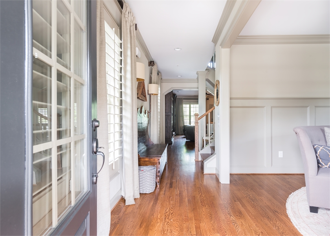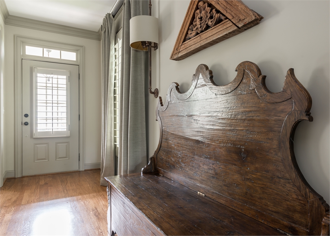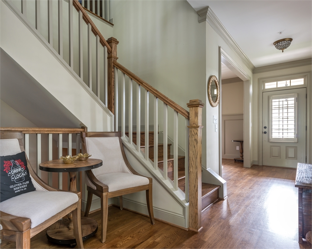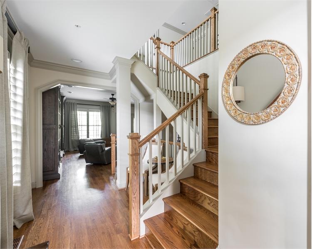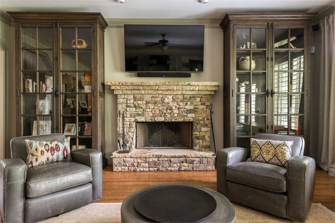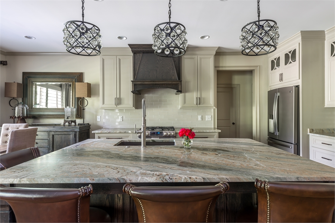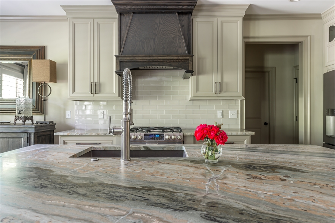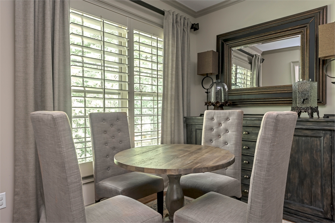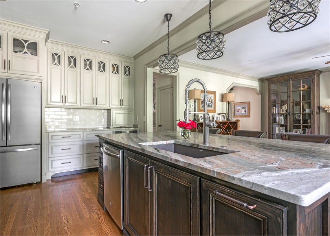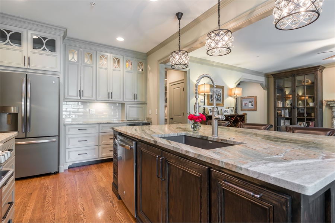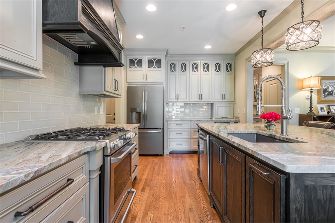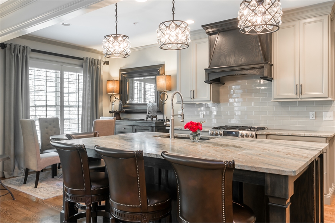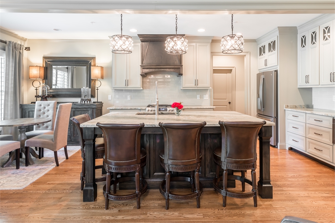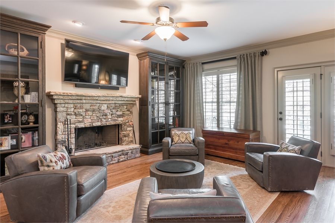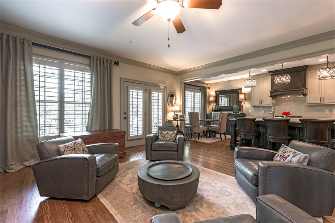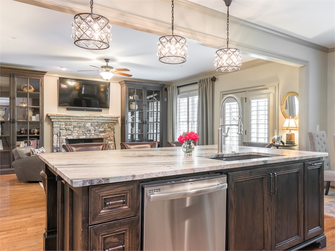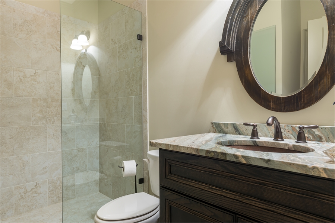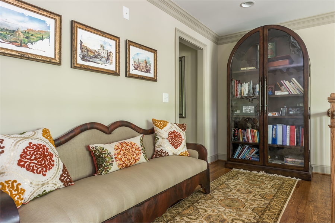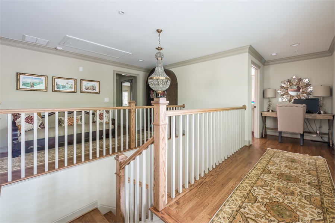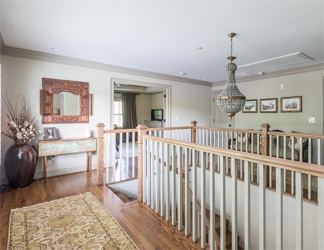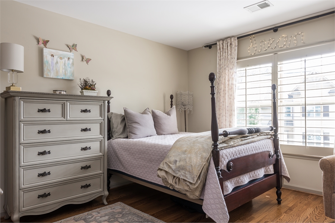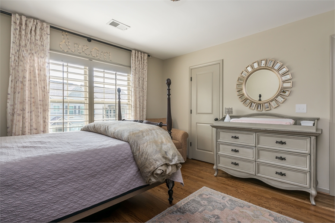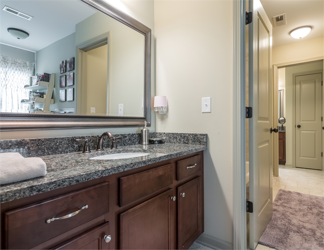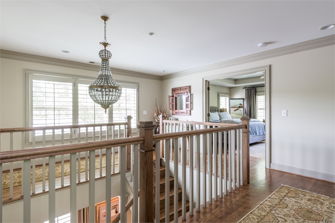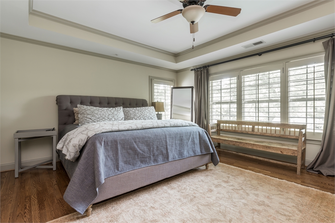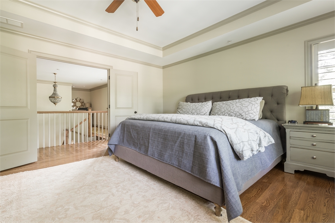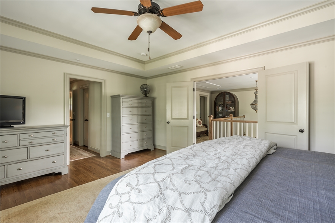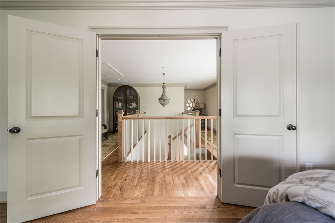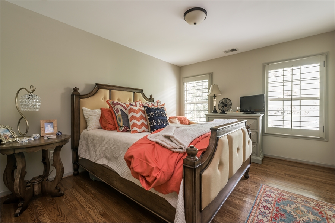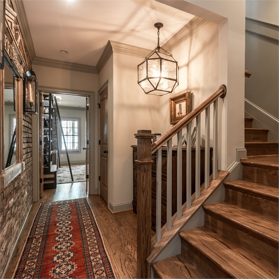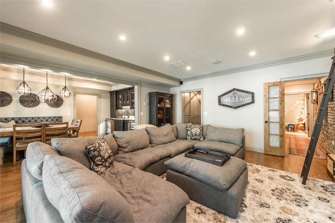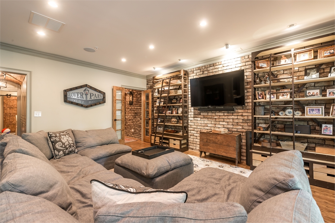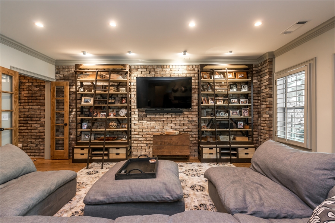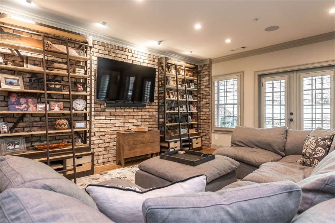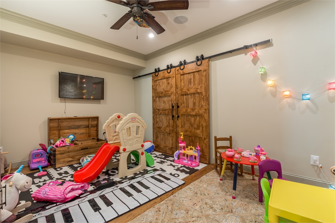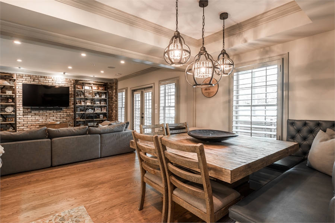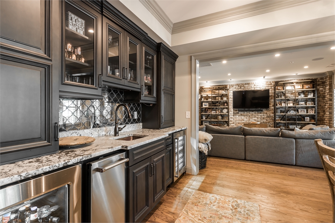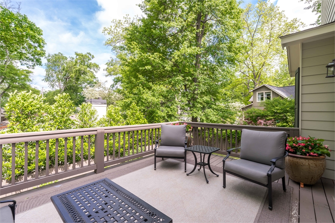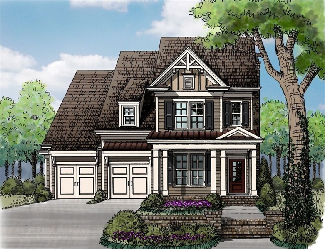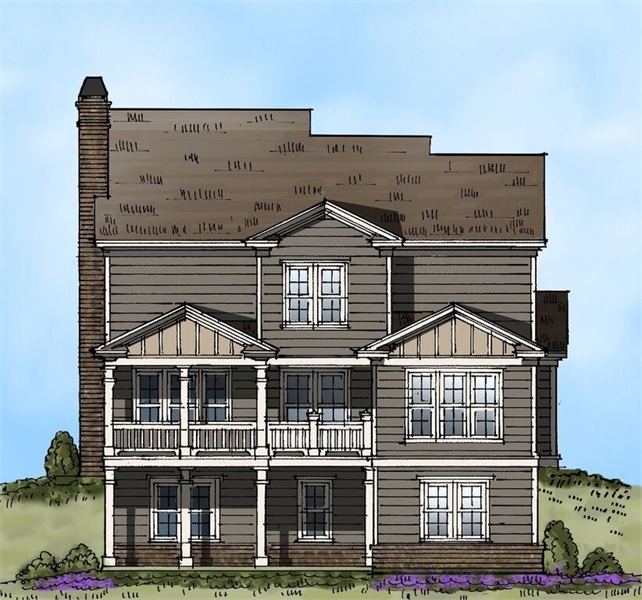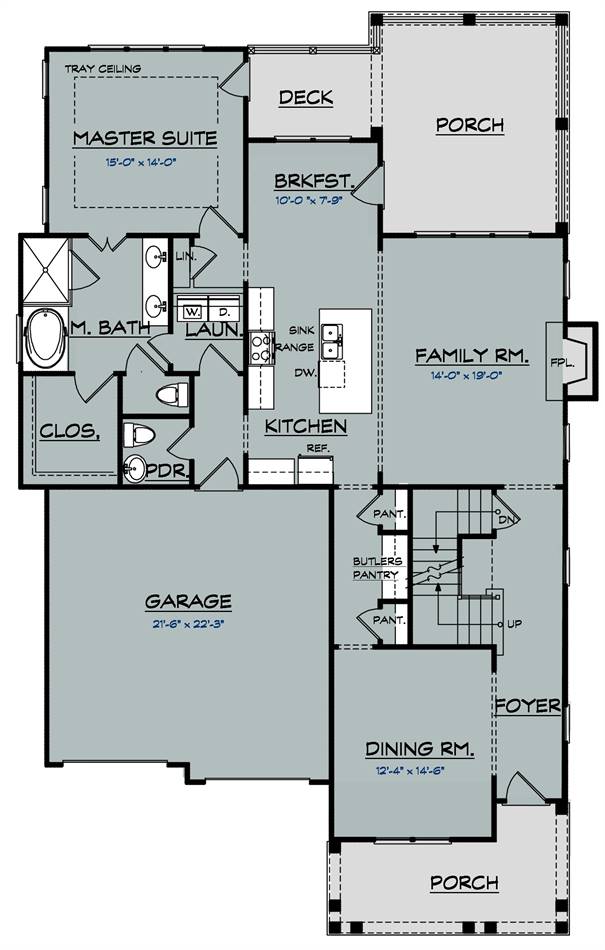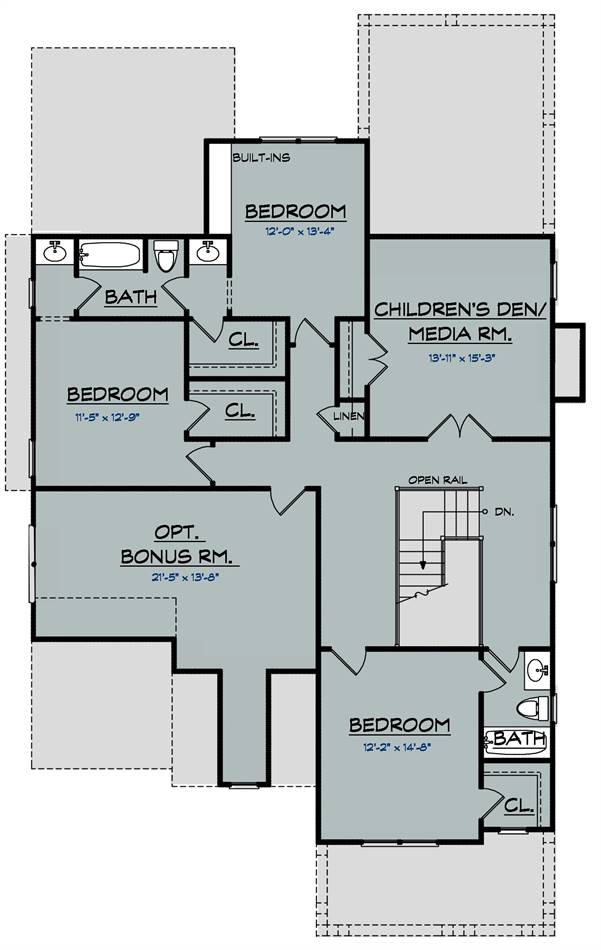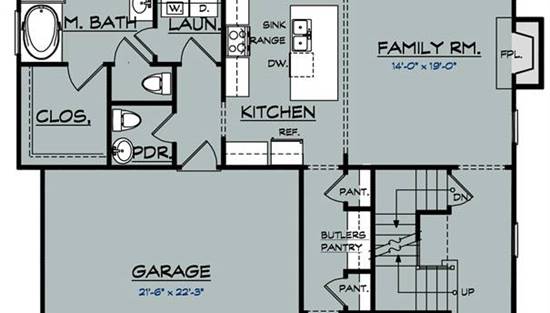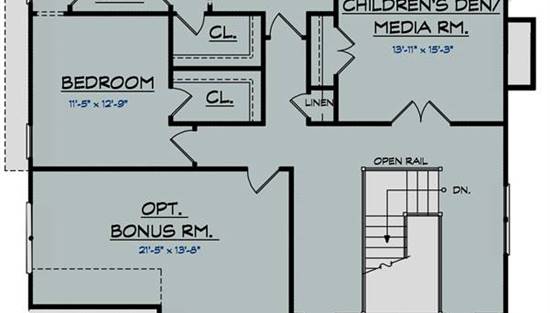- Plan Details
- |
- |
- Print Plan
- |
- Modify Plan
- |
- Reverse Plan
- |
- Cost-to-Build
- |
- View 3D
- |
- Advanced Search
About House Plan 2066:
Shutters and a prominent gable adorn the façade of this traditional-style house plan, with 2,885 square feet of living area, and four bedrooms and 3.5 baths. In the large family room of this home plan, a fireplace is the focal point of any gathering. The wide-open kitchen includes a fantastic island. Quick meals are perfect for the informal breakfast nook. Two pantries and a butler's pantry are found en route to the formal dining room. A tray ceiling tops the lovely master suite, with a cozy deck just steps away. A bright tub and a separate shower are featured in the private bath, along with two sinks. Don't overlook the walk-in closet and direct laundry access. Upstairs, three bedrooms with walk-in closets utilize two baths. Builders point out the possible fun in the children's den/media room. The optional bonus room in this home design could be used for hobbies.
Plan Details
Key Features
Attached
Basement
Bonus Room
Butler's Pantry
Covered Front Porch
Crawlspace
Daylight Basement
Deck
Dining Room
Double Vanity Sink
Family Room
Fireplace
Foyer
Front Porch
Front-entry
Laundry 1st Fl
Library/Media Rm
Primary Bdrm Main Floor
Pier
Separate Tub and Shower
Slab
Storage Space
Walk-in Closet
Build Beautiful With Our Trusted Brands
Our Guarantees
- Only the highest quality plans
- Int’l Residential Code Compliant
- Full structural details on all plans
- Best plan price guarantee
- Free modification Estimates
- Builder-ready construction drawings
- Expert advice from leading designers
- PDFs NOW!™ plans in minutes
- 100% satisfaction guarantee
- Free Home Building Organizer
.png)
.png)
