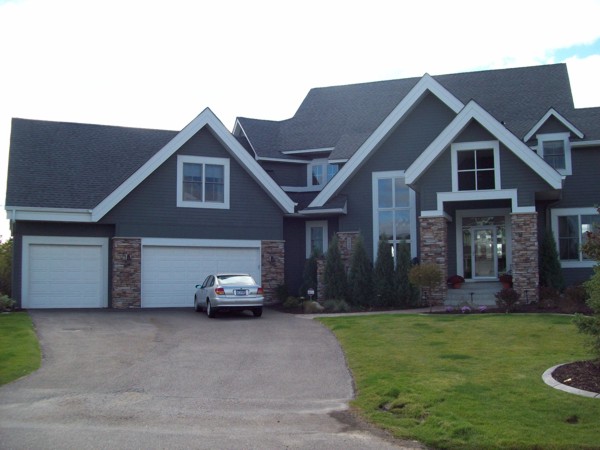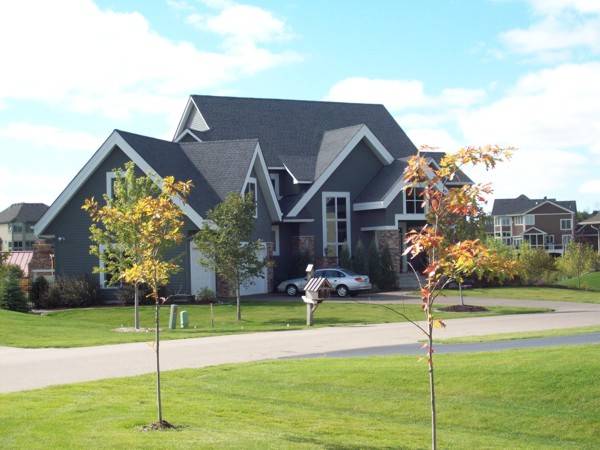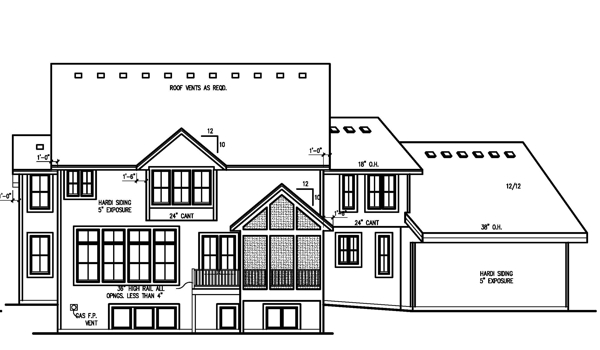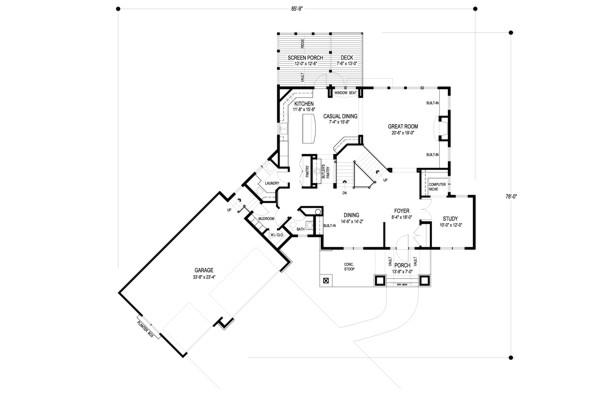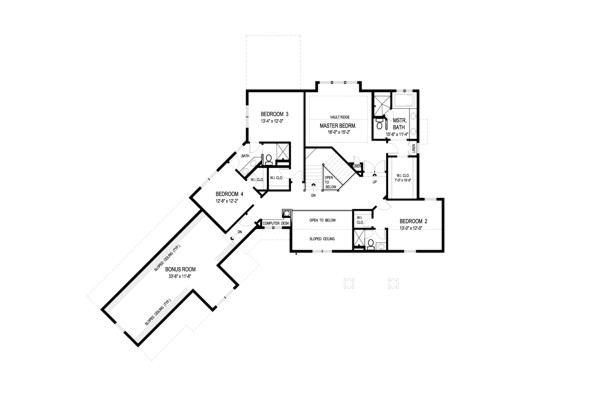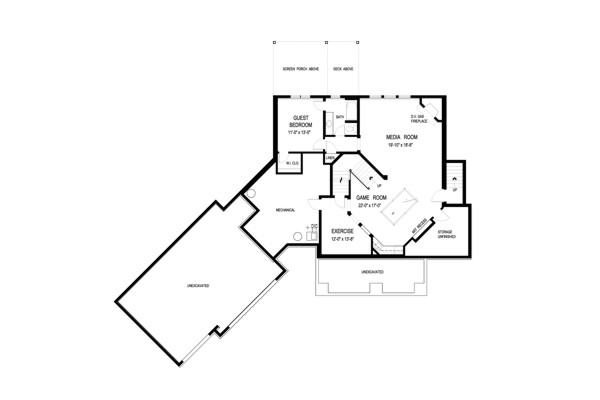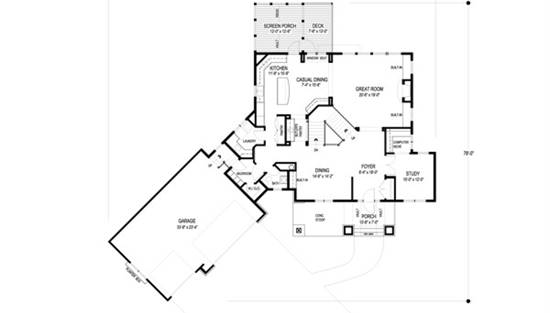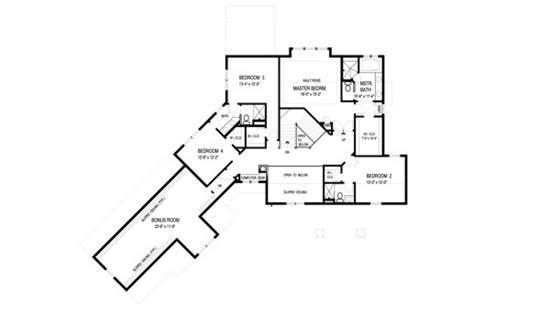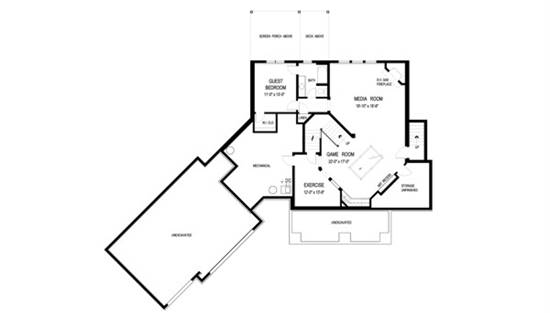- Plan Details
- |
- |
- Print Plan
- |
- Modify Plan
- |
- Reverse Plan
- |
- Cost-to-Build
- |
- View 3D
- |
- Advanced Search
About House Plan 2133:
A lovely covered entry welcomes you to this home. The open foyer provides plenty of space for arriving and departing guests. However, when the family enters the home from the garage, they will love the organized mudroom with built-in lockers and a walk-in closet to store away coats and shoes! The kitchen is complete with a large center island, and casual dining area that includes a window seat over-looking the backyard. Upstairs features a large bonus room above the garage, as well as a spacious master bedroom suite and 3 additional bedrooms, each with access to a bathroom. The basement includes an additional guest bedroom, along with an expansive game room and media room.
Plan Details
Key Features
Attached
Basement
Crawlspace
Front-entry
Slab
Build Beautiful With Our Trusted Brands
Our Guarantees
- Only the highest quality plans
- Int’l Residential Code Compliant
- Full structural details on all plans
- Best plan price guarantee
- Free modification Estimates
- Builder-ready construction drawings
- Expert advice from leading designers
- PDFs NOW!™ plans in minutes
- 100% satisfaction guarantee
- Free Home Building Organizer
