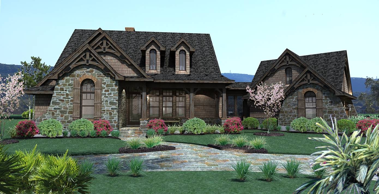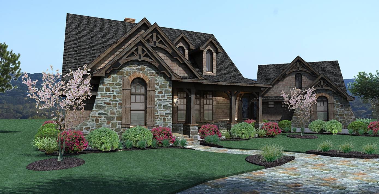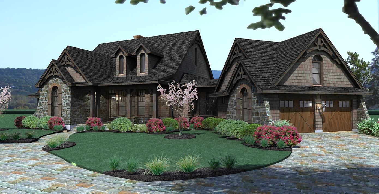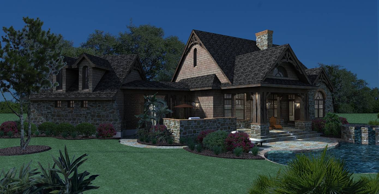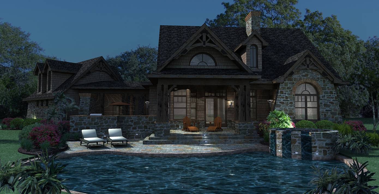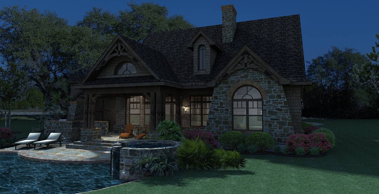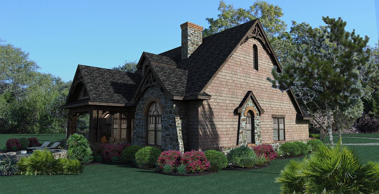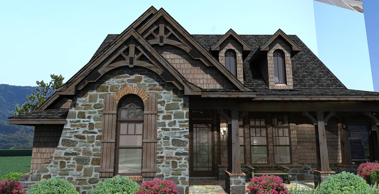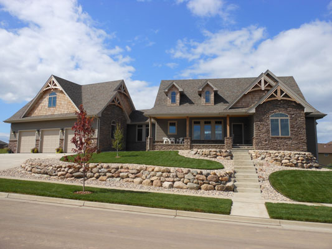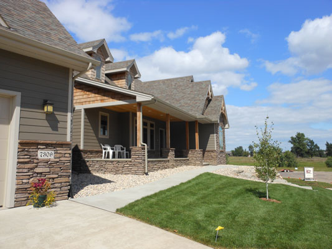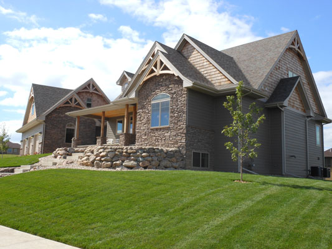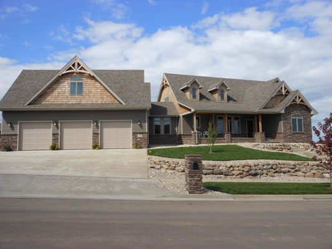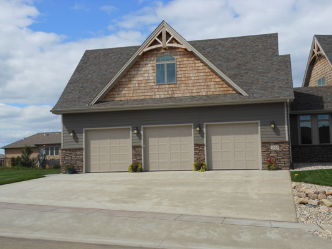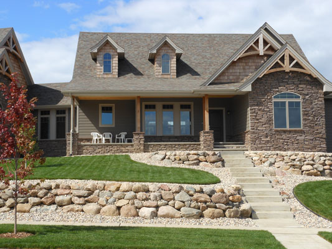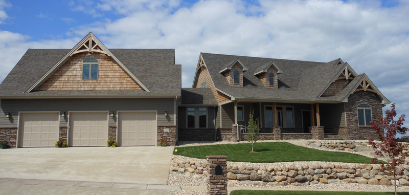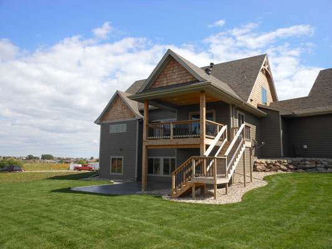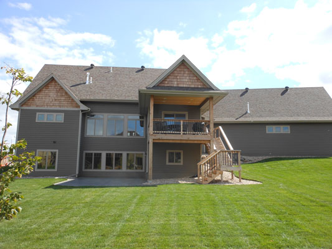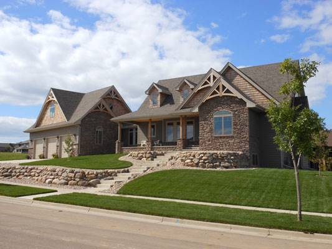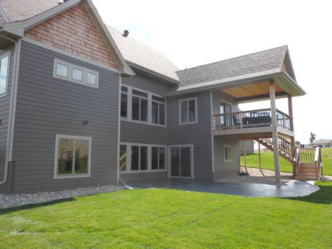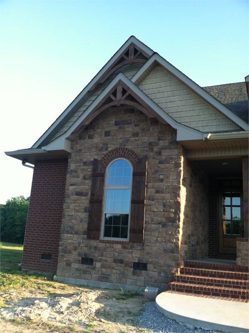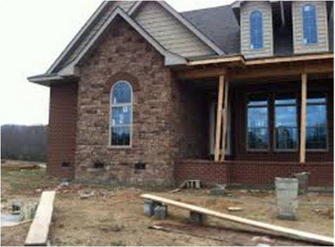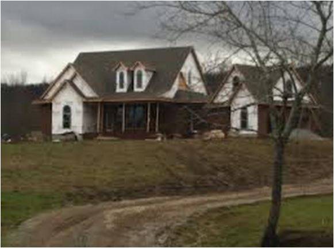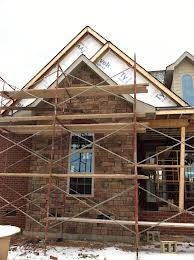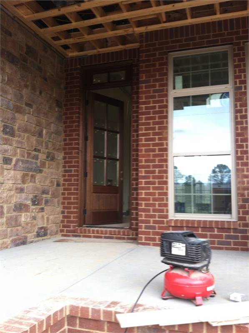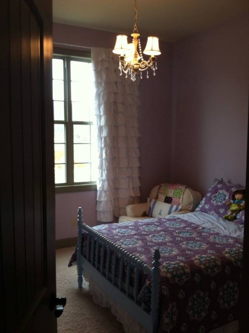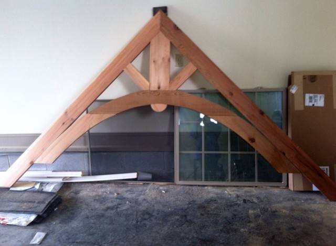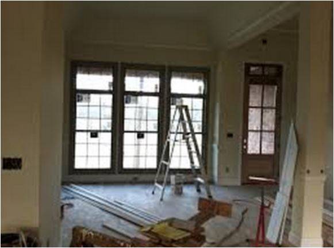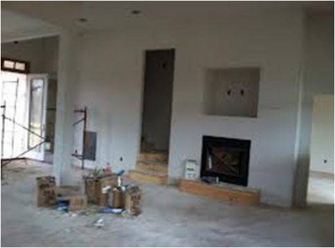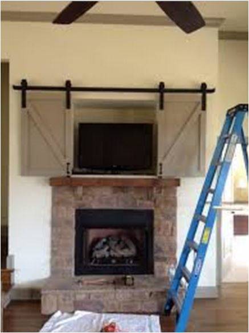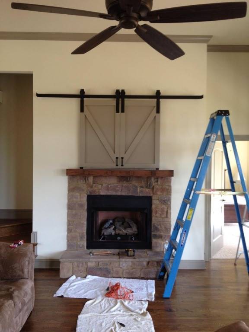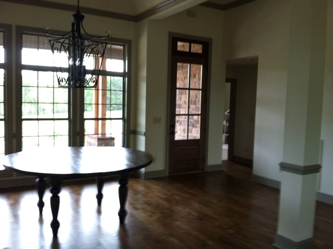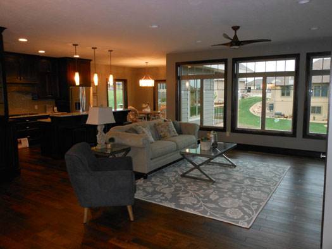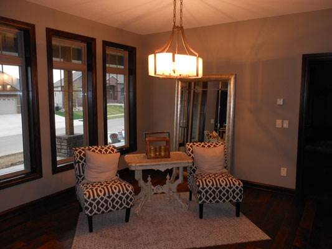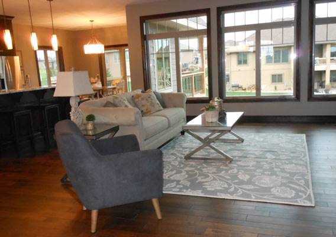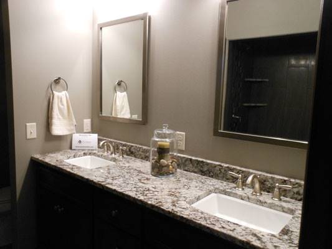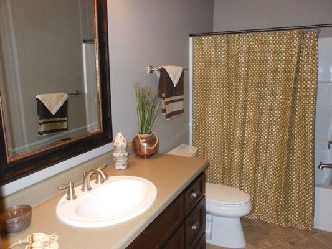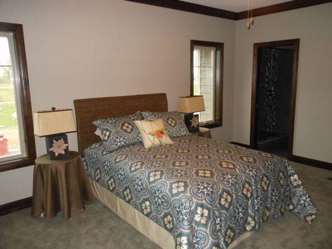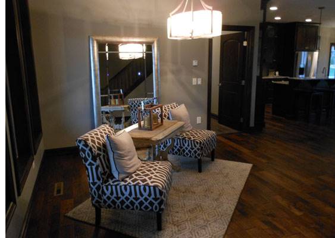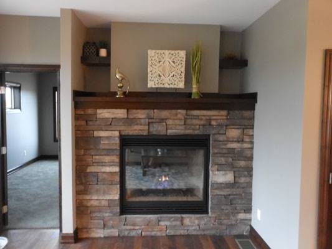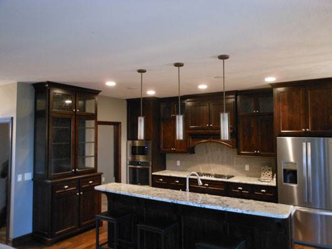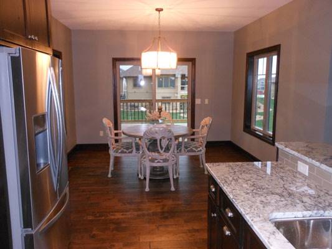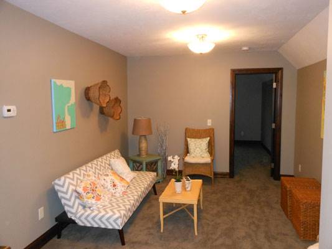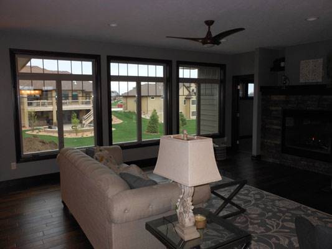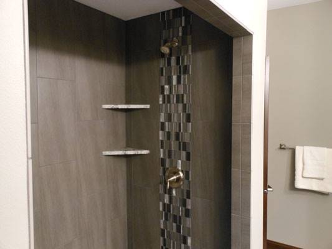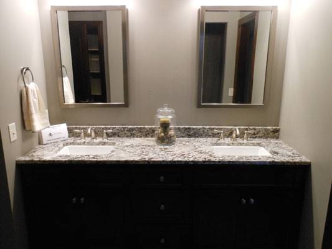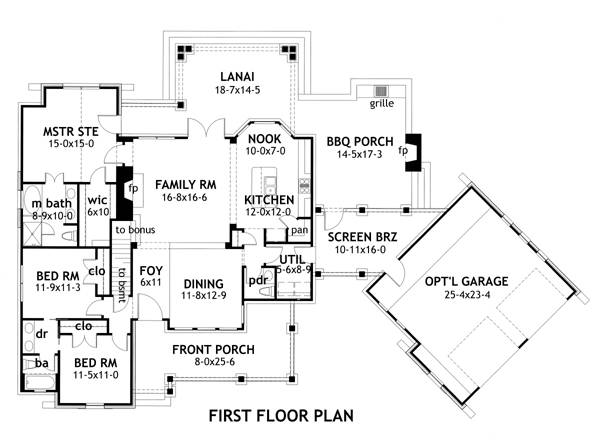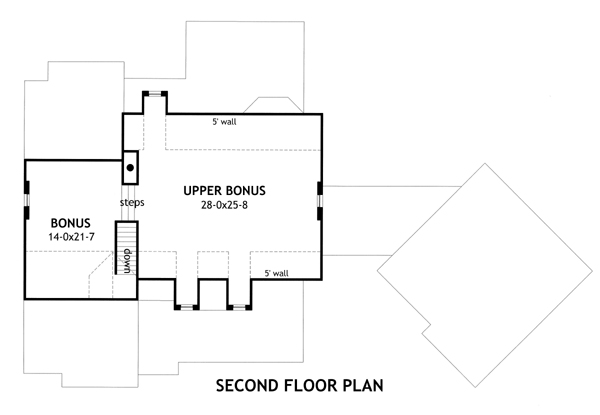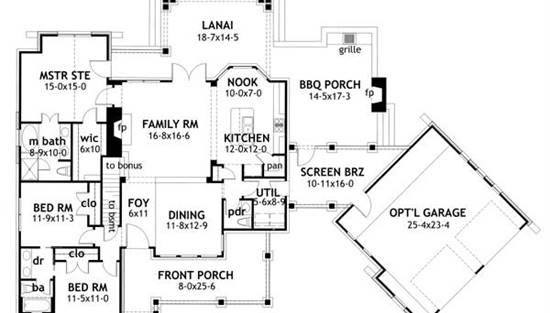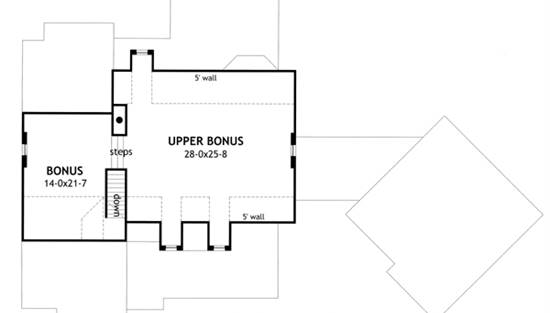- Plan Details
- |
- |
- Print Plan
- |
- Modify Plan
- |
- Reverse Plan
- |
- Cost-to-Build
- |
- View 3D
- |
- Advanced Search
About House Plan 2138:
Home plans with this much charm are certainly appreciated, especially with only 1,698 square feet of space. Check out the dormers, shutters and Craftsman details! The central region of the floor plans will be perfect for all of your entertaining, whether indoors or outdoors. The master suite is private and nicely appointed. These house plans give the added bonus of future expansion space upstairs. How about an art studio for you, or a playroom for the kids?
Plan Details
Key Features
12' Ceiling in Living/Dining/Foyer
Basement
Bayed Nook Area
Bonus Attic Space for Future Use
Bonus/Game Room
Breakfast Bar/Island Kitchen
Breezeway
Charming One-Story Home
Comfortable Lanai and Porch
Courtyard w/ Outdoor Fireplace
Covered Front Porch
Covered Rear Porch
Covered Wrap Around Porches
Cozy Rear Stair to Second Level
Crawlspace
Daylight Basement
Detached
Detached Garage Connected by Breezeway
Dining Room
Double french doors to porch
Family Room
Formal Dining
Garden Tub/Shower in Primary
Generous Utility Room
Great Patio For Outdoor Dining
Jack and Jill Secondary Bath
Laundry 1st Fl
Primary Bdrm Main Floor
None
Nook / Breakfast Area
Open Kitchen/Nook/Family
Optional Game/Media Room at Second Floor
Oversized front door - 4' w x 9' h
Peninsula / Eating Bar
Plenty of natural light
Screened Porch/Sunroom
Side-entry
Sitting Area
Slab
Spacious Primary WIC
Split Bedrooms
Suited for corner lot
Suited for narrow lot
Suited for sloping lot
Suited for view lot
Unfinished Space
Walk-in Closet
Walk-in Pantry
Walkout Basement
Wraparound Porch
Build Beautiful With Our Trusted Brands
Our Guarantees
- Only the highest quality plans
- Int’l Residential Code Compliant
- Full structural details on all plans
- Best plan price guarantee
- Free modification Estimates
- Builder-ready construction drawings
- Expert advice from leading designers
- PDFs NOW!™ plans in minutes
- 100% satisfaction guarantee
- Free Home Building Organizer
.png)
.png)
