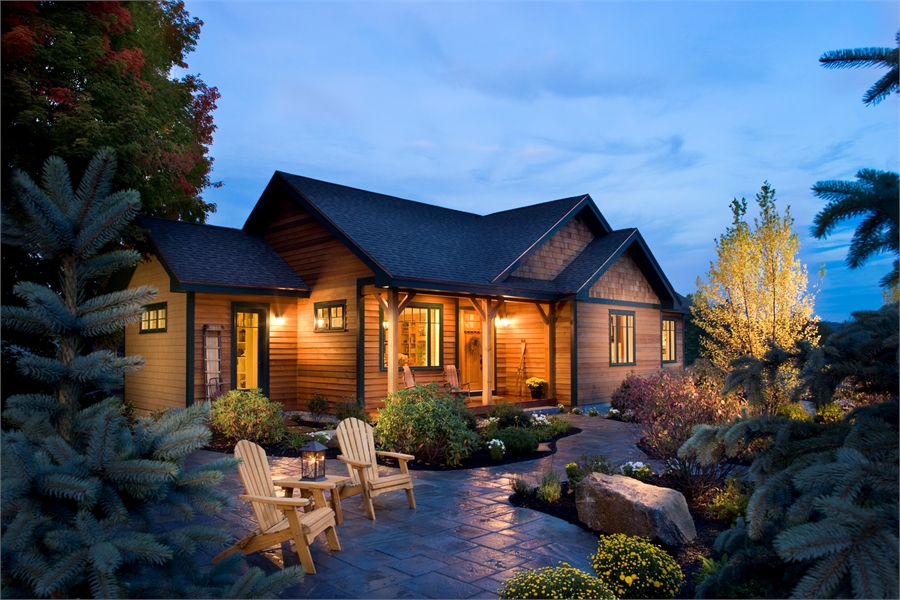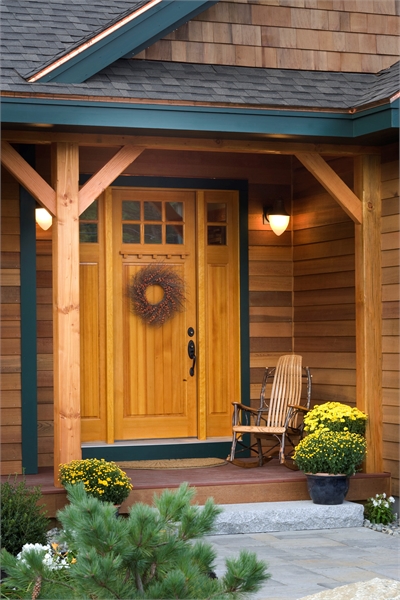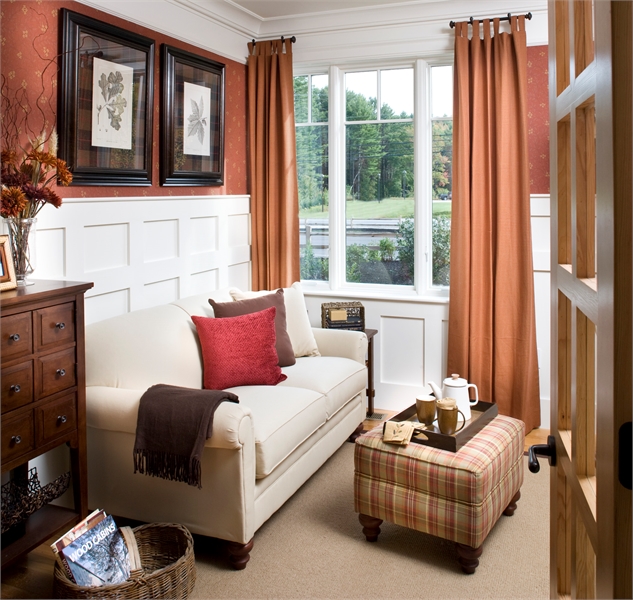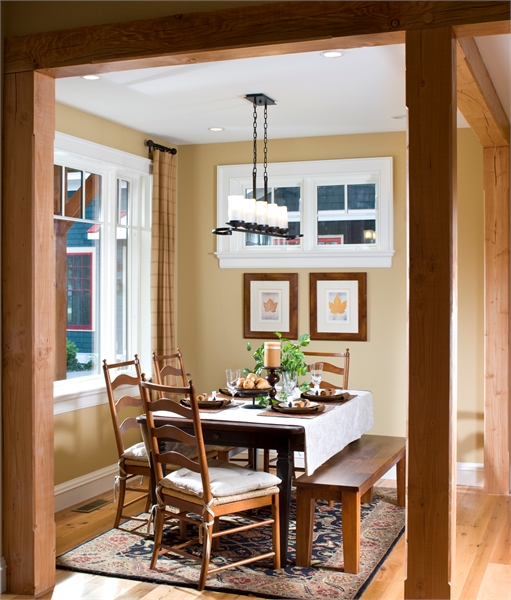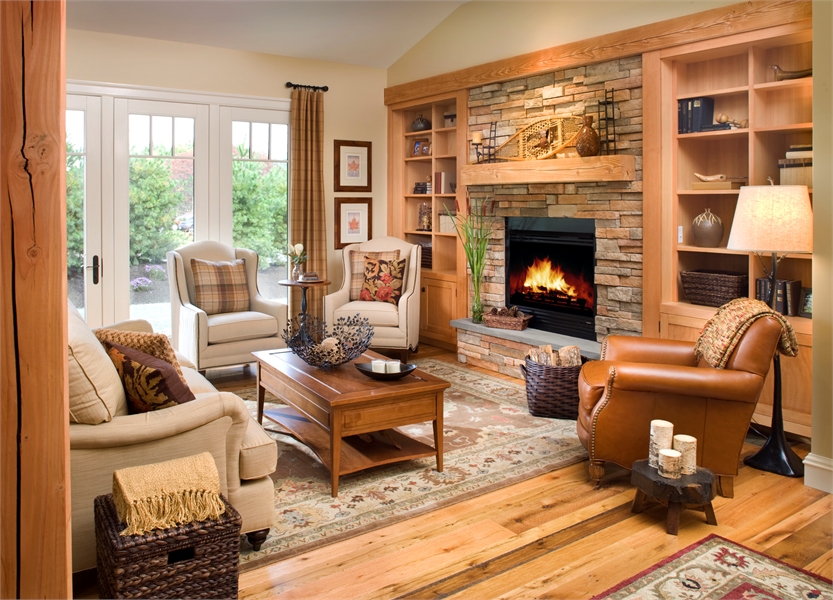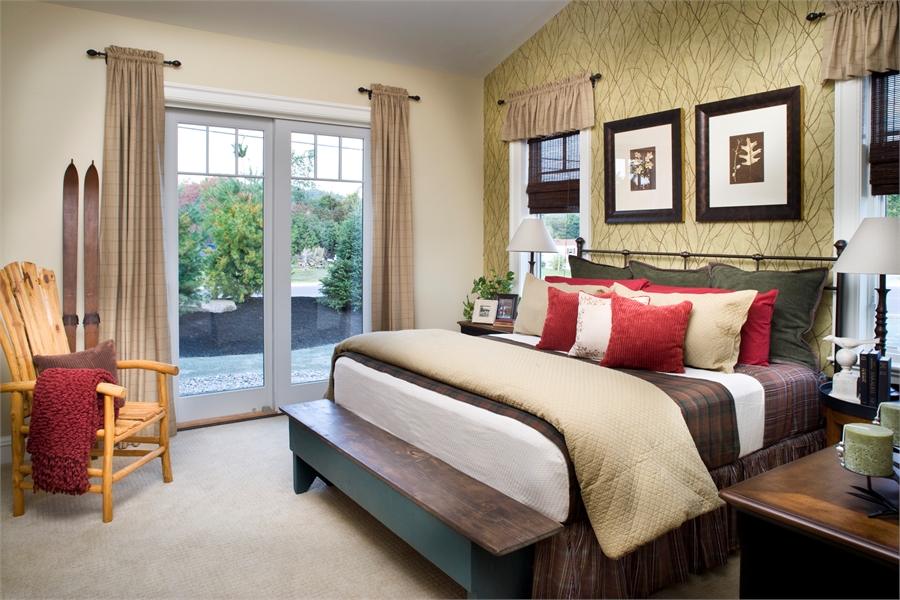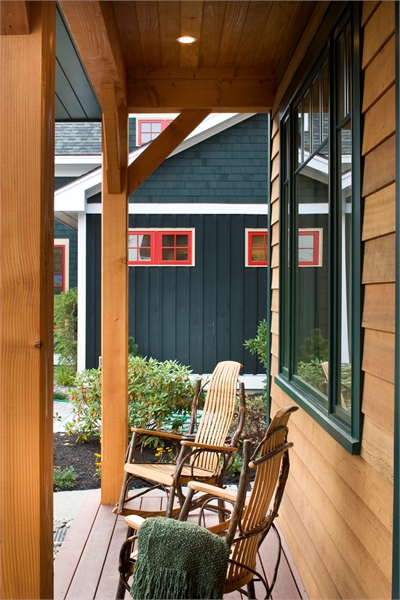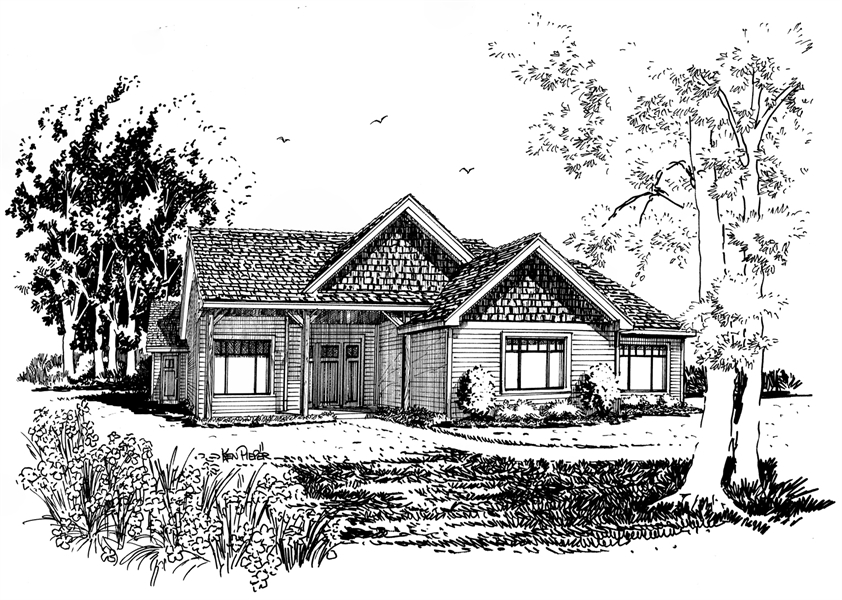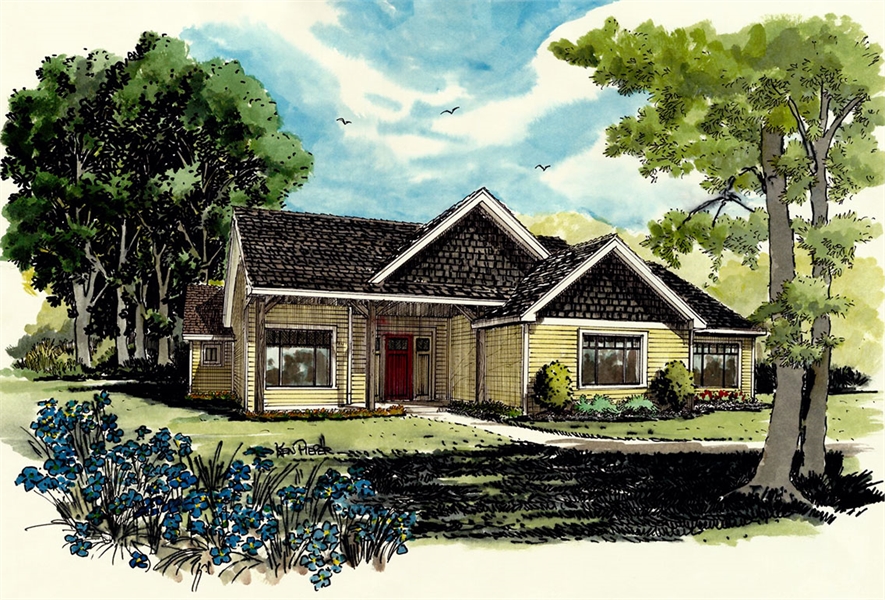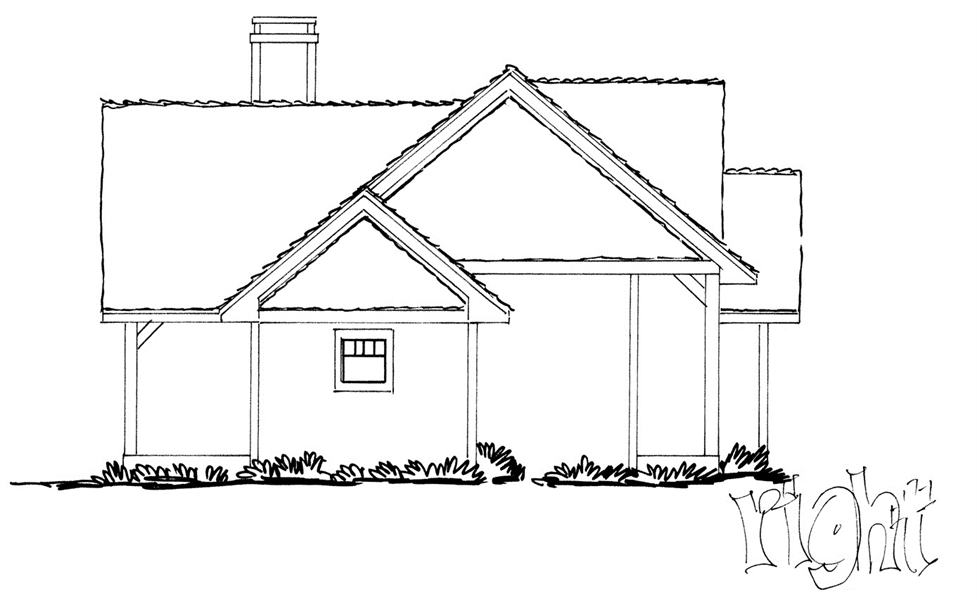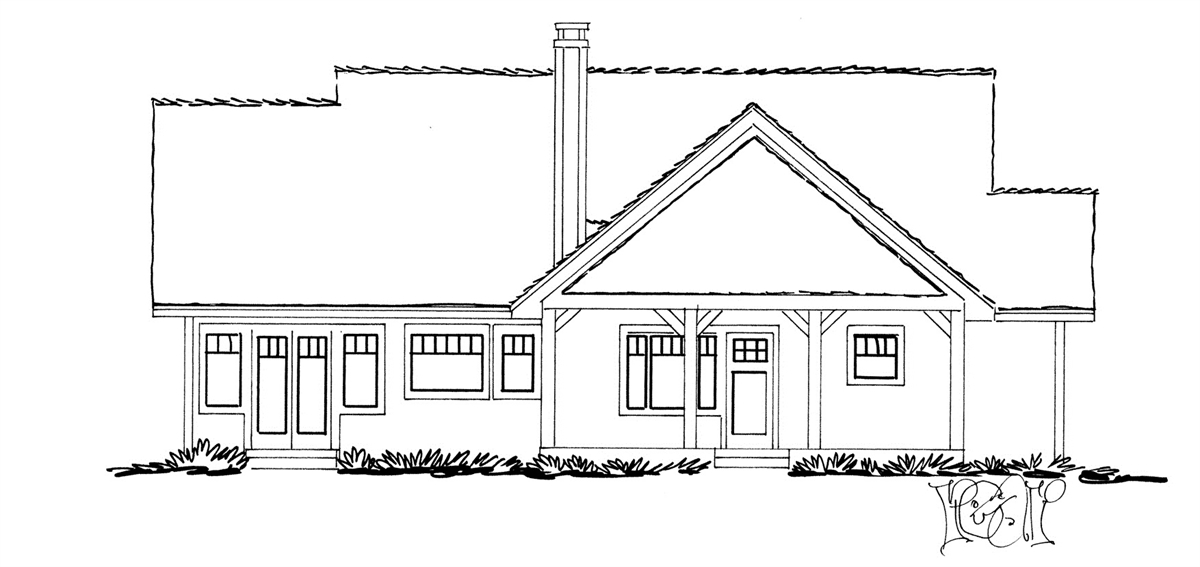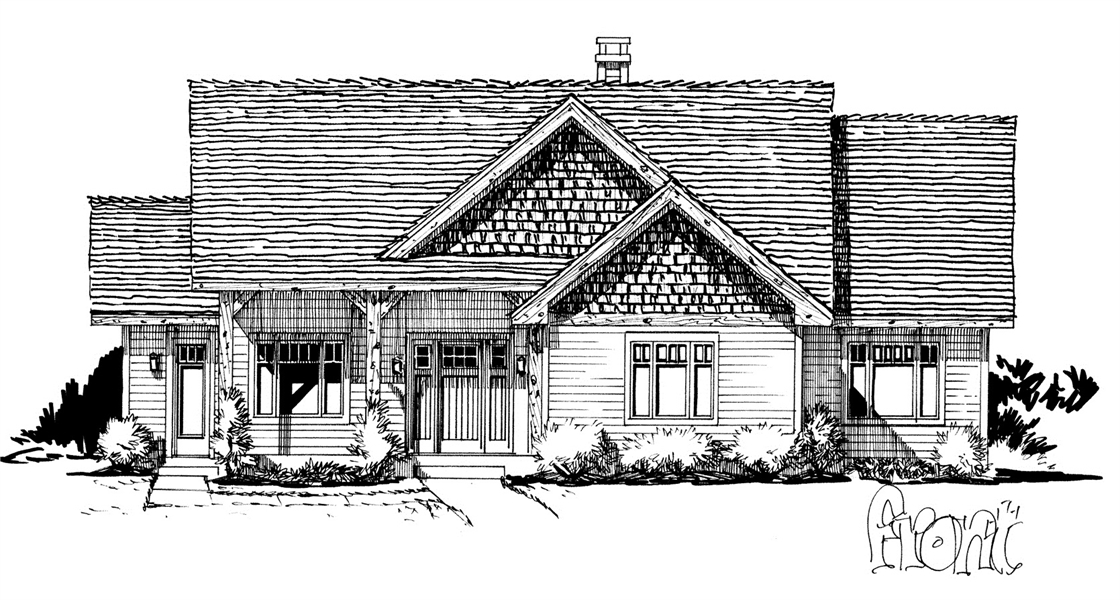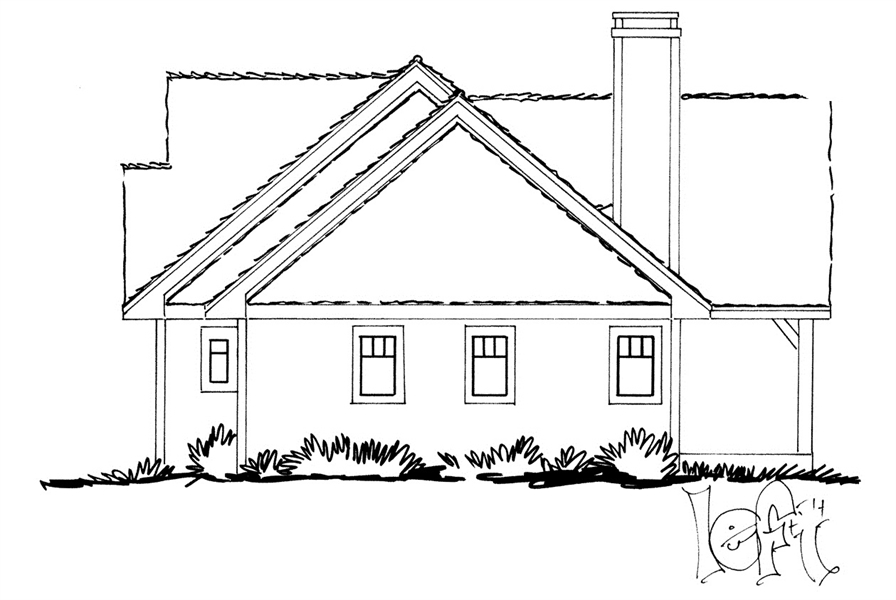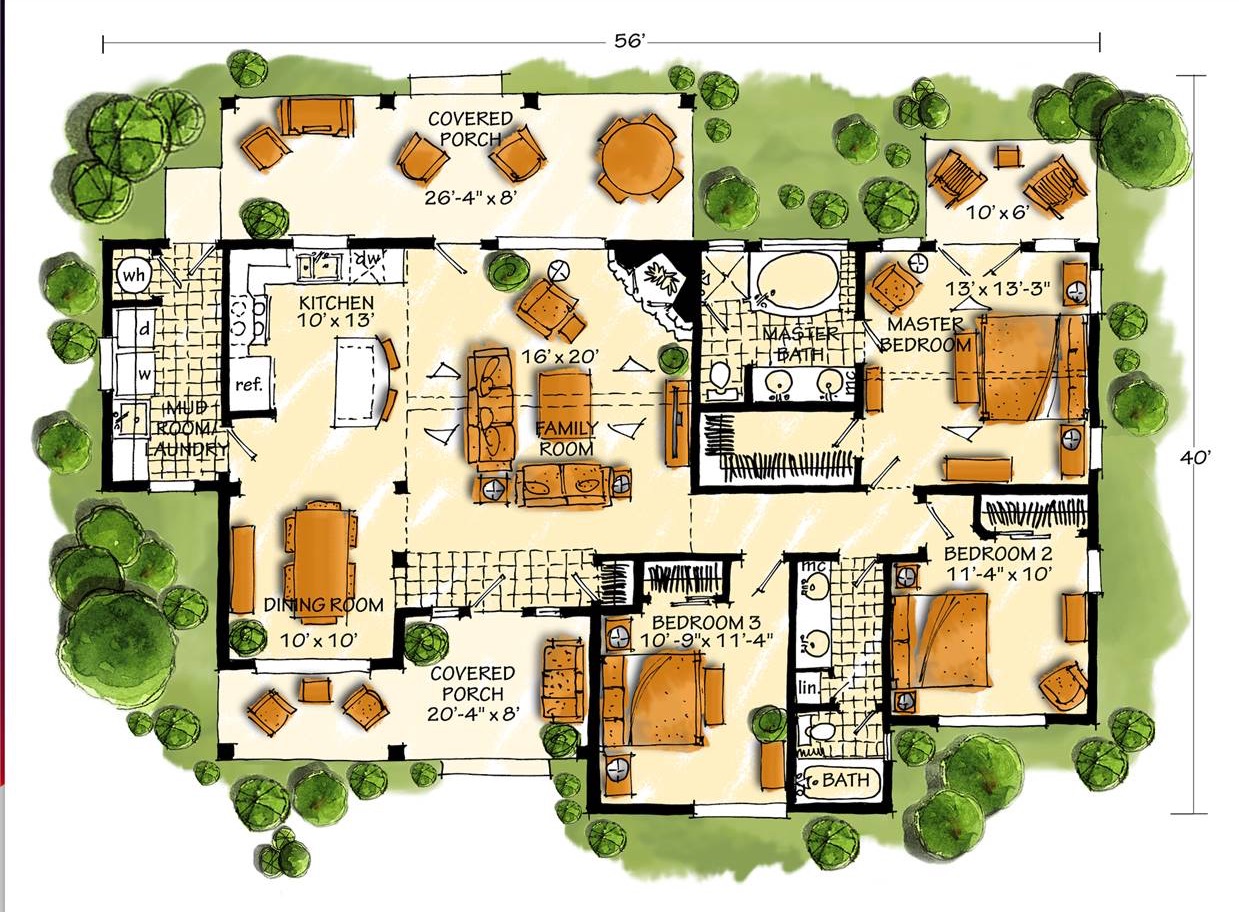- Plan Details
- |
- |
- Print Plan
- |
- Modify Plan
- |
- Reverse Plan
- |
- Cost-to-Build
- |
- View 3D
- |
- Advanced Search
About House Plan 2202:
An inviting front porch and nostalgic gables adorn this affordable ranch house plan, with three bedrooms, two baths and 1,416 square feet of living area. The sizable family room in this home plan is enhanced by a corner fireplace and a vaulted ceiling. The island kitchen serves the versatile dining room with style. Enjoy summer meals on the rear deck. A vaulted ceiling presides over the deluxe master bedroom, with its walk-in closet and personal patio. The master bath boasts a garden tub, a separate shower and a dual-sink vanity. Builders point out the good-sized laundry room in this home design.
Plan Details
Key Features
Country Kitchen
Covered Front Porch
Covered Rear Porch
Crawlspace
Double Vanity Sink
Family Room
Fireplace
Kitchen Island
Laundry 1st Fl
Primary Bdrm Main Floor
Mud Room
None
Nook / Breakfast Area
Open Floor Plan
Peninsula / Eating Bar
Separate Tub and Shower
Vaulted Ceilings
Walk-in Closet
Build Beautiful With Our Trusted Brands
Our Guarantees
- Only the highest quality plans
- Int’l Residential Code Compliant
- Full structural details on all plans
- Best plan price guarantee
- Free modification Estimates
- Builder-ready construction drawings
- Expert advice from leading designers
- PDFs NOW!™ plans in minutes
- 100% satisfaction guarantee
- Free Home Building Organizer
