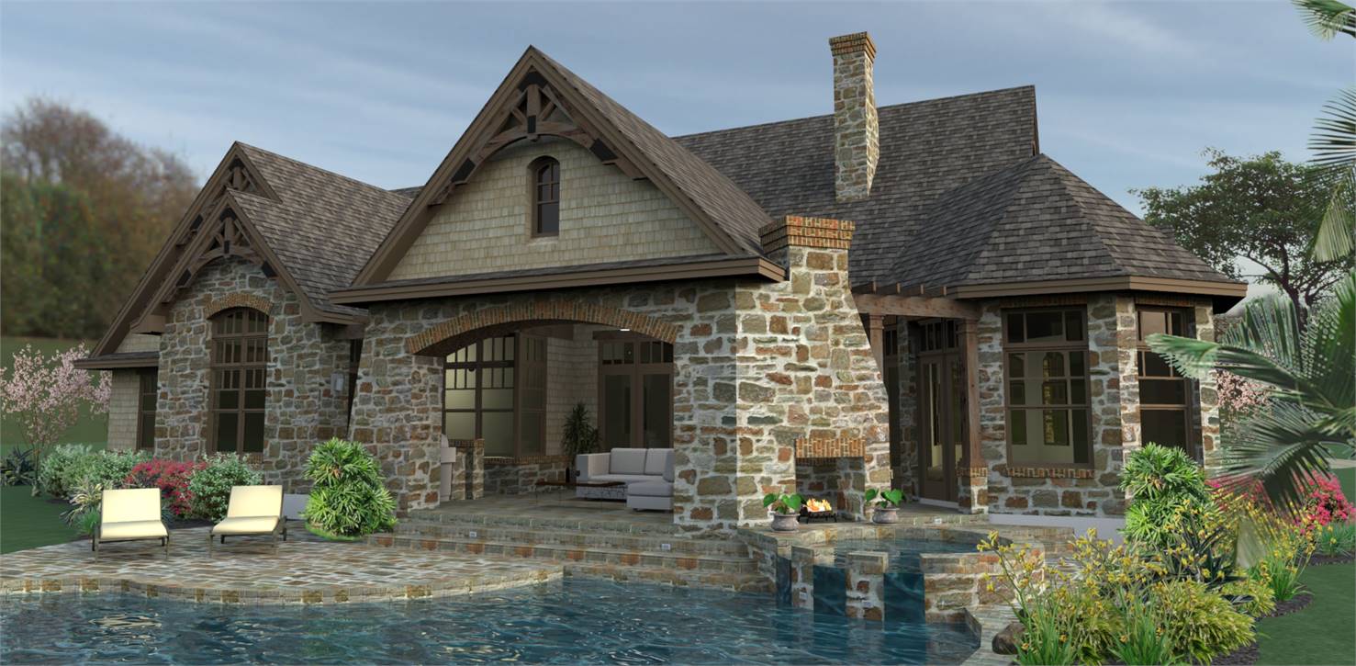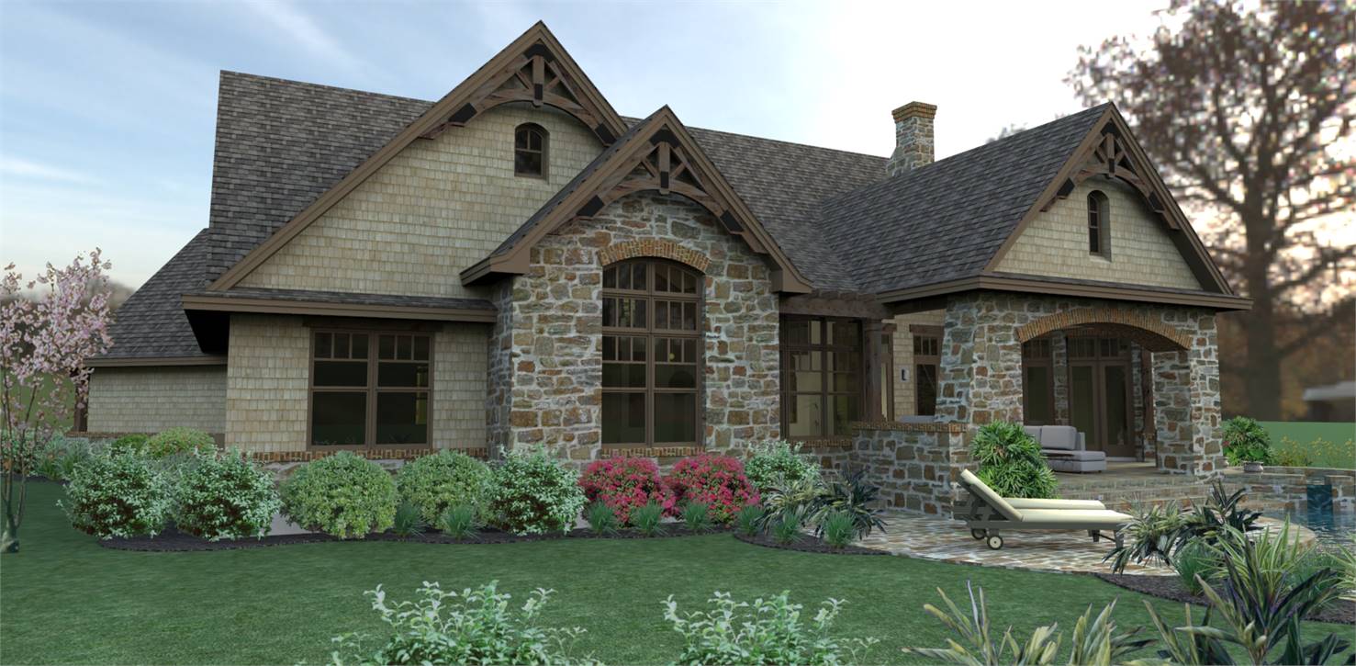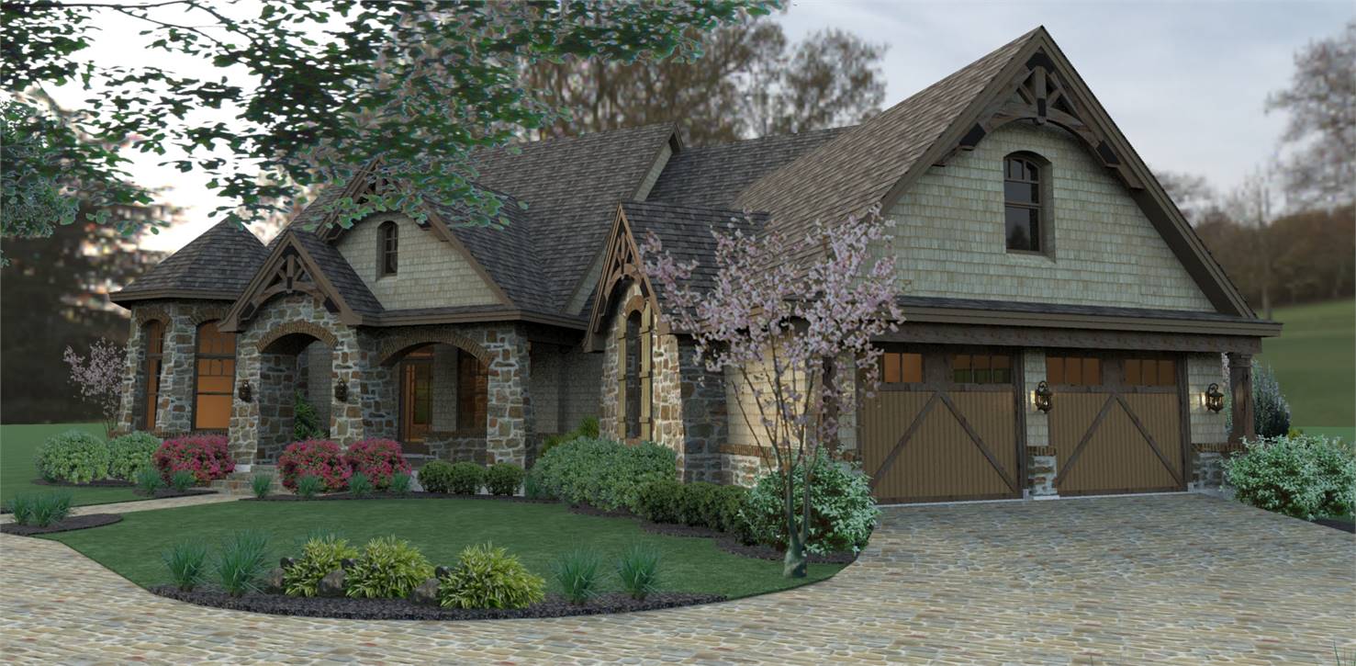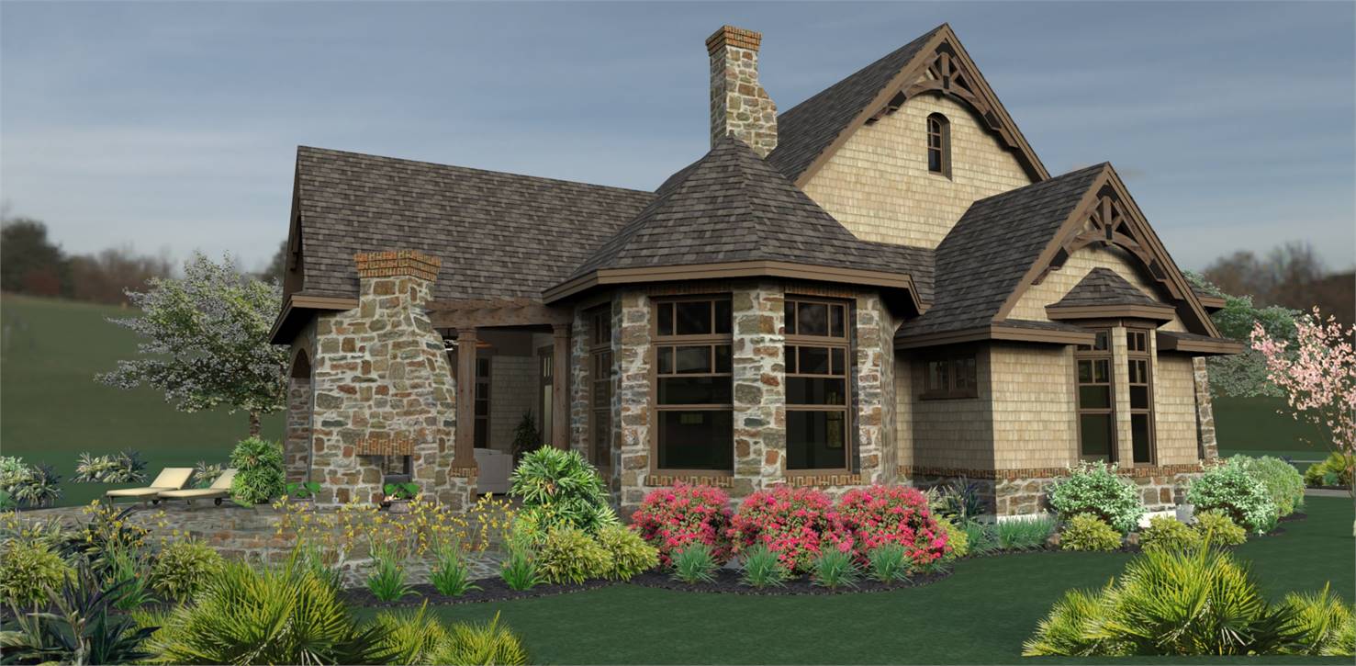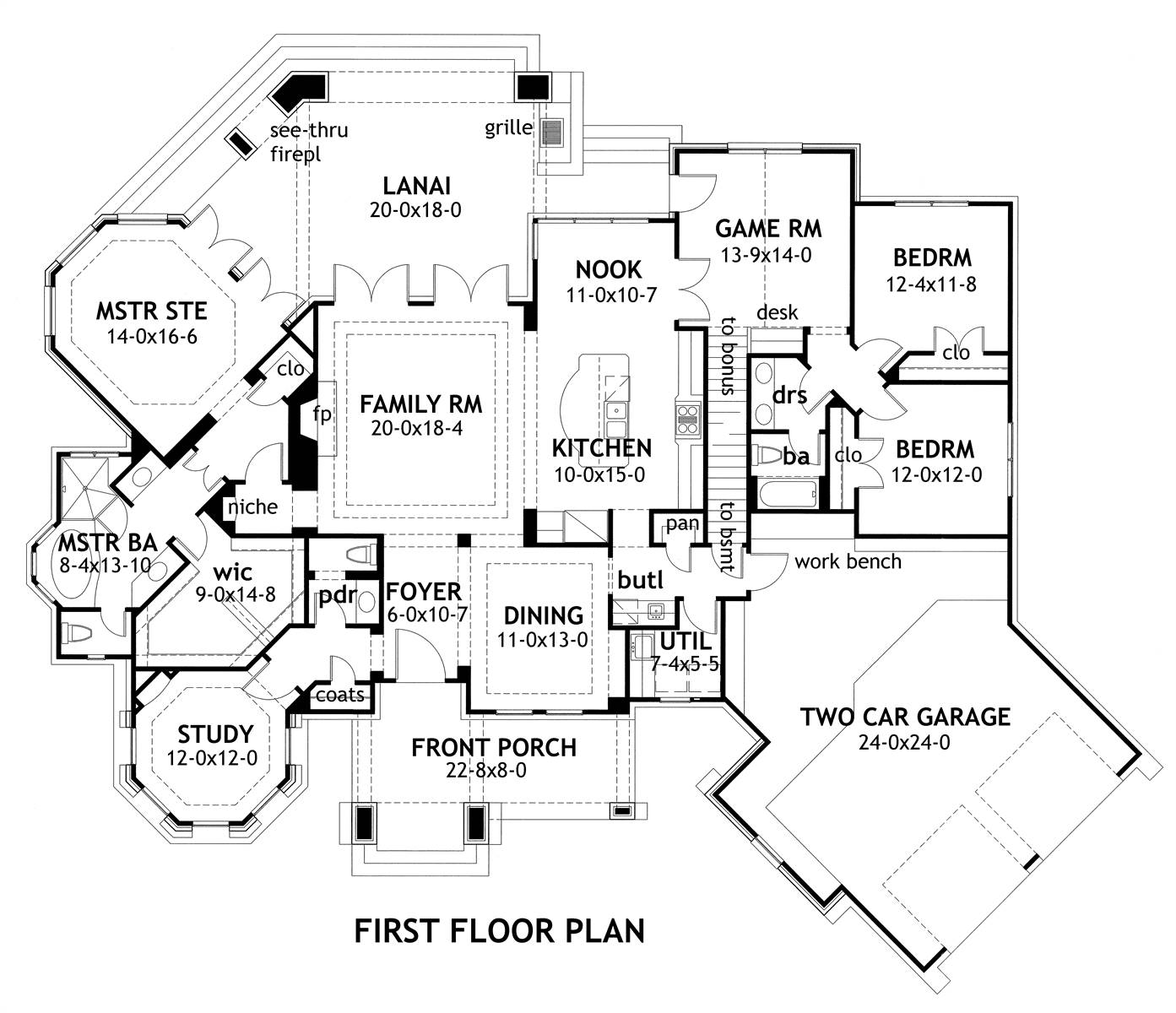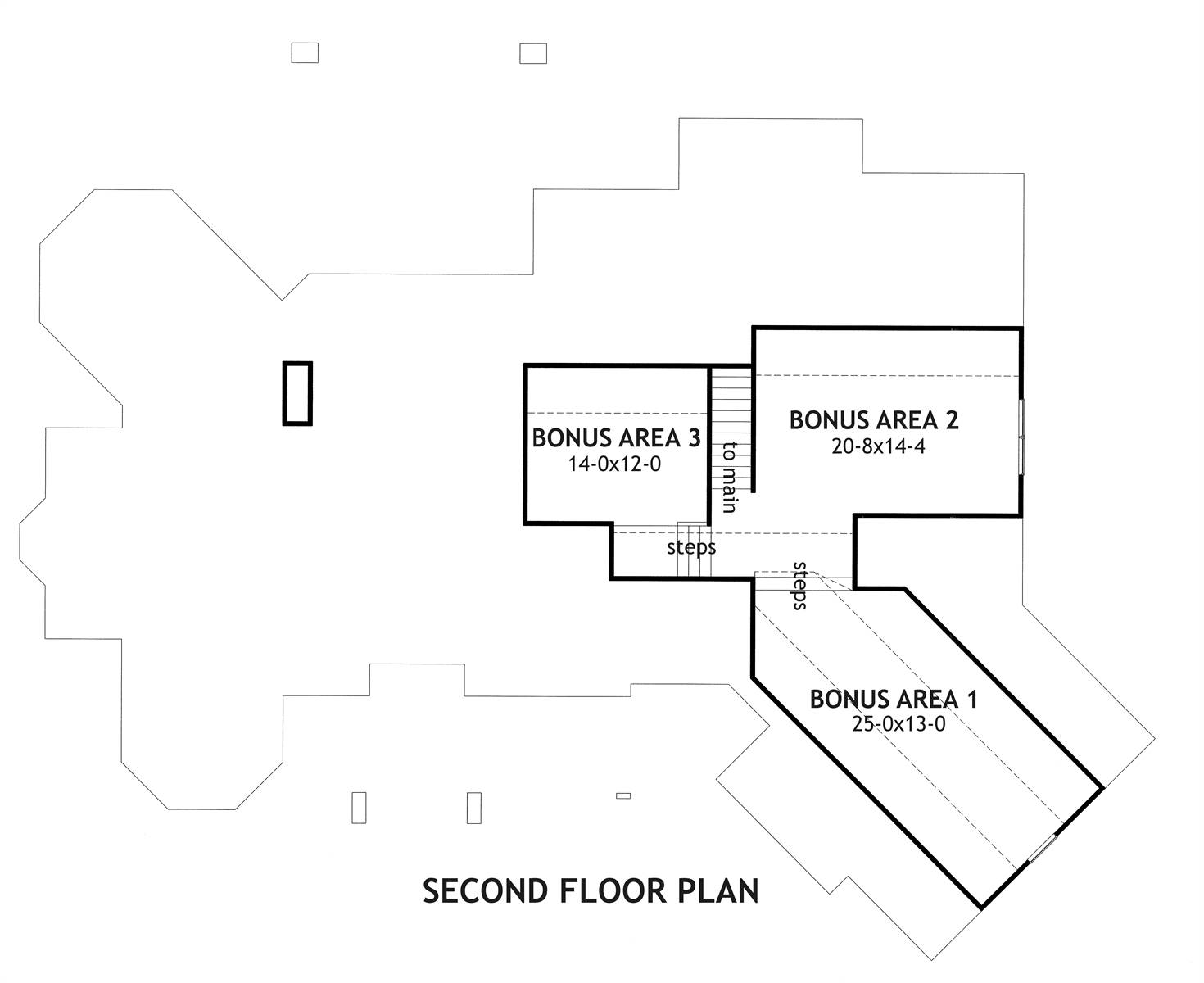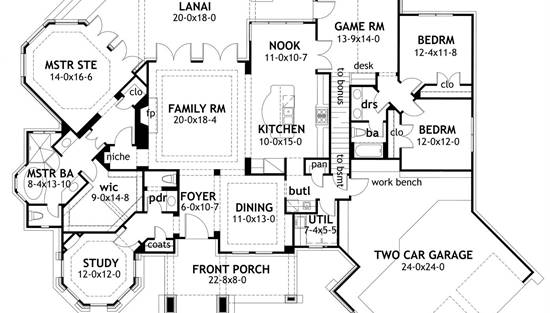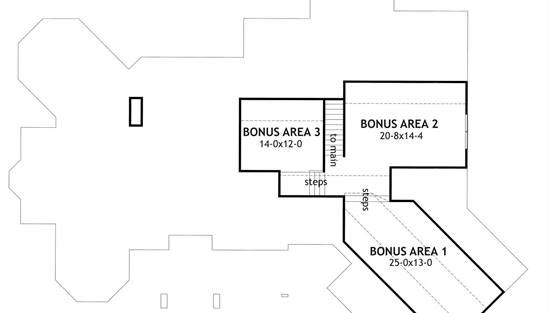- Plan Details
- |
- |
- Print Plan
- |
- Modify Plan
- |
- Reverse Plan
- |
- Cost-to-Build
- |
- View 3D
- |
- Advanced Search
About House Plan 2256:
Beautiful stone gives these home plans a stately appearance. The floor plans, measuring 2,595 square feet, include numerous thoughtful touches. An octagonal study is nicely situated for receiving clients. A fun game room incorporates a desk for a computer or for menu planning. Can you remember seeing a master suite with such an unusual layout? And French doors grant access to a backyard lanai. On the upper floor of the house plans, three bonus areas can become whatever you wish!
Plan Details
Key Features
12' Ceiling in Living/Dining/Foyer
Attached
Basement
Bonus Attic Space for Future Use
Bonus/Game Room
Breakfast Bar/Island Kitchen
Butler's Pantry
Charming One-Story Home
Comfortable Lanai and Porch
Covered Front Porch
Covered Front Sitting Porch
Covered Rear Porch
Cozy Rear Stair to Second Level
Crawlspace
Curved Island Top in Kitchen
Daylight Basement
Double french doors to porch
Family Room
Formal Living and Dining w/ Coffered Ceiling
Garden Tub/Shower in Primary
Generously Sized Secondary Bedrooms
Good Amount of Storage in Garage
His/Her Vanities
Home Office
Kitchen Island
Kitchen Open to Family Room
Large Dining w/ Food Staging Area From Kitchen
Large Primary Shower w/ Seat
Large Primary WIC
Laundry 1st Fl
Library/Media Rm
Primary Bdrm Main Floor
Primary Suite Access to Back Porch
Nook / Breakfast Area
Open Floor Plan
Optional Bonus Area In Attic
Peninsula / Eating Bar
Pier
Plenty of Natural Sunlight
Rear Porch
Secluded Study
Side-entry
Sitting Area
Slab
Split Bedrooms
Suited for corner lot
Suited for sloping lot
Suited for view lot
Two Car Garage with Extra Space
Unfinished Space
Unique Design
Perfect For Corner Lot Construction
Vaulted Ceilings
Walk-in Closet
Walk-in Pantry
Walkout Basement
Workshop
Build Beautiful With Our Trusted Brands
Our Guarantees
- Only the highest quality plans
- Int’l Residential Code Compliant
- Full structural details on all plans
- Best plan price guarantee
- Free modification Estimates
- Builder-ready construction drawings
- Expert advice from leading designers
- PDFs NOW!™ plans in minutes
- 100% satisfaction guarantee
- Free Home Building Organizer
.png)



