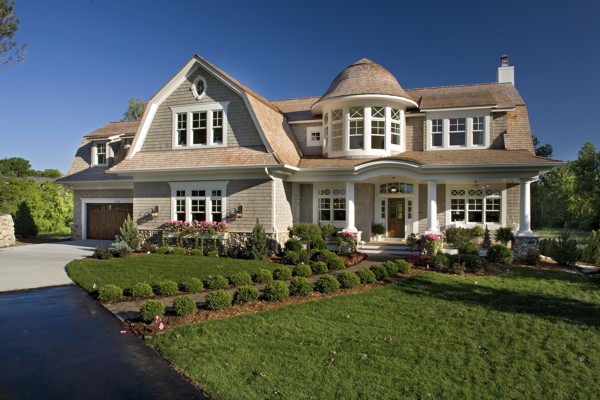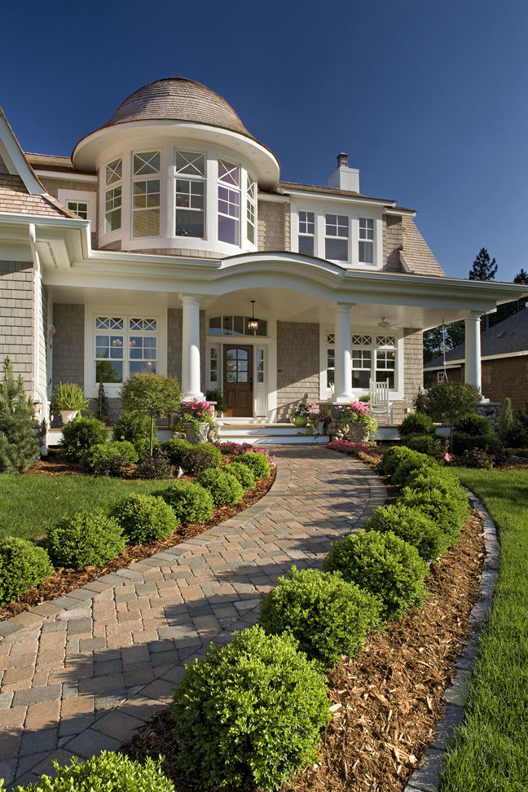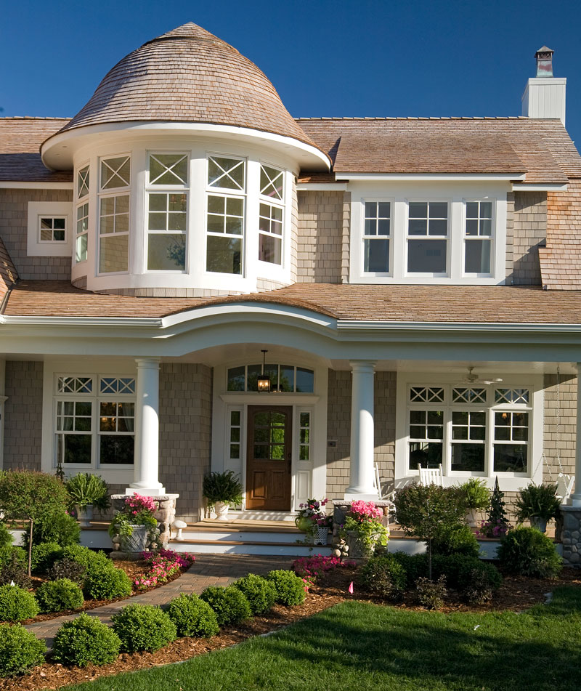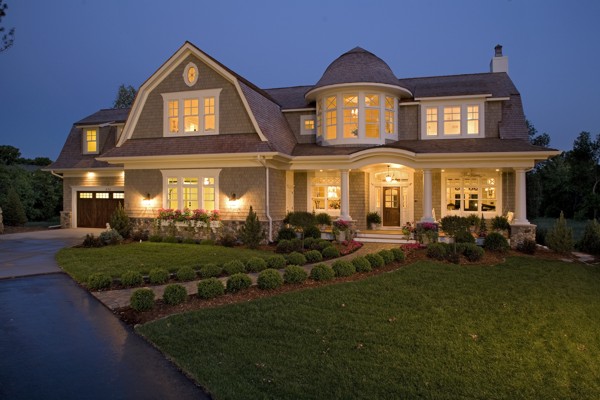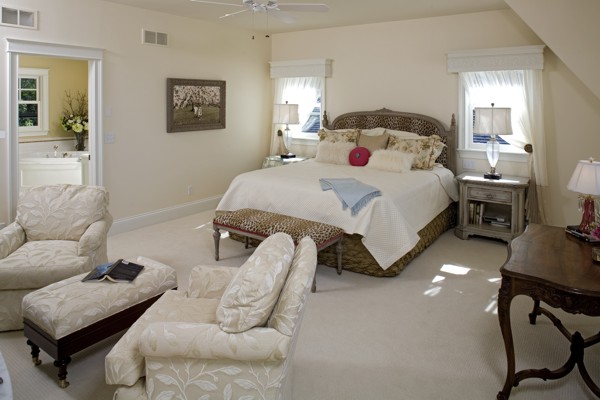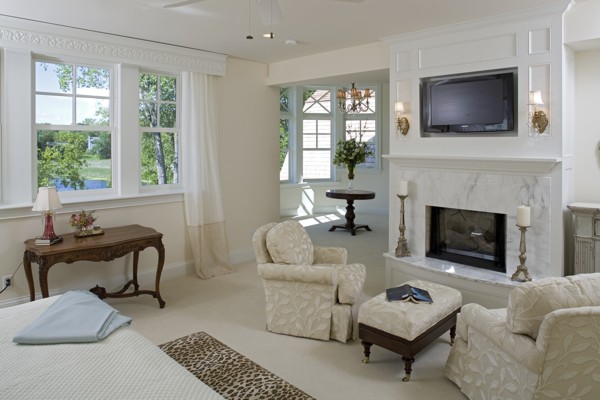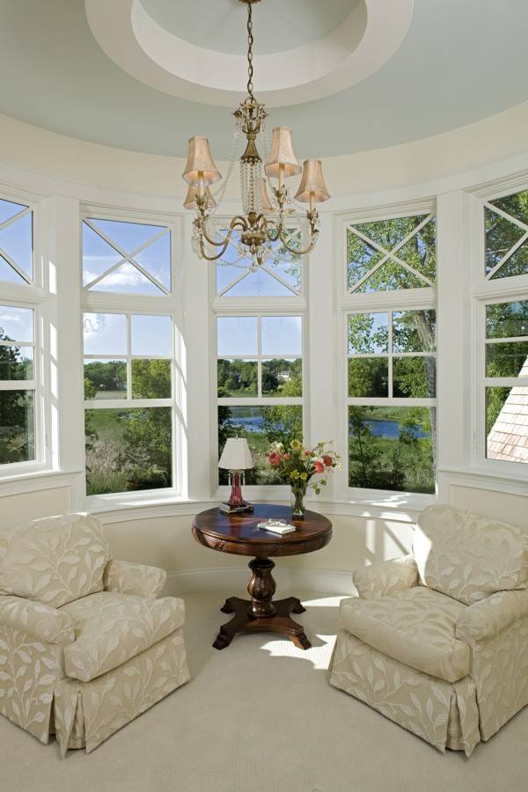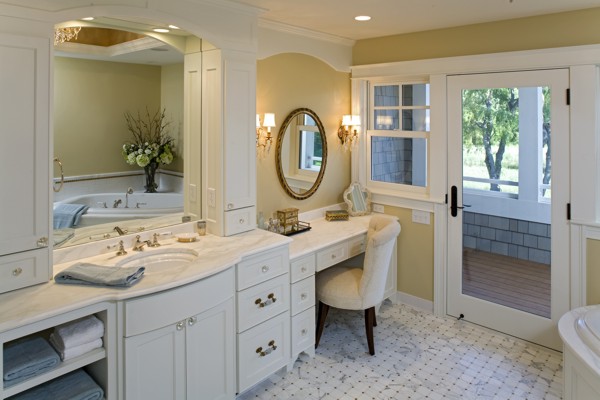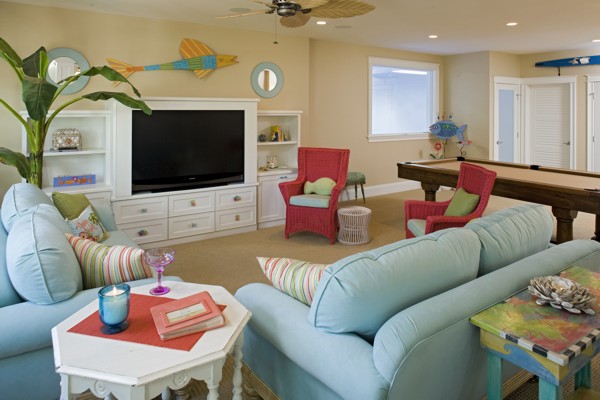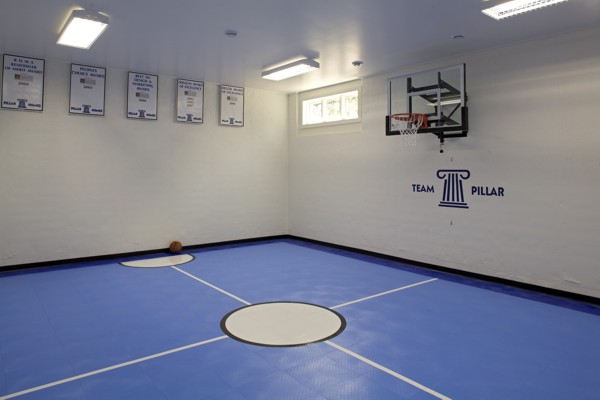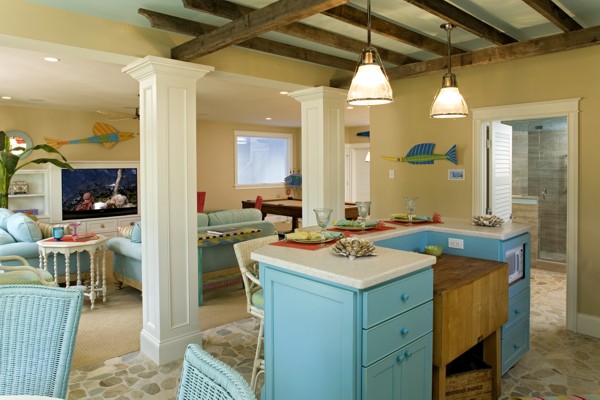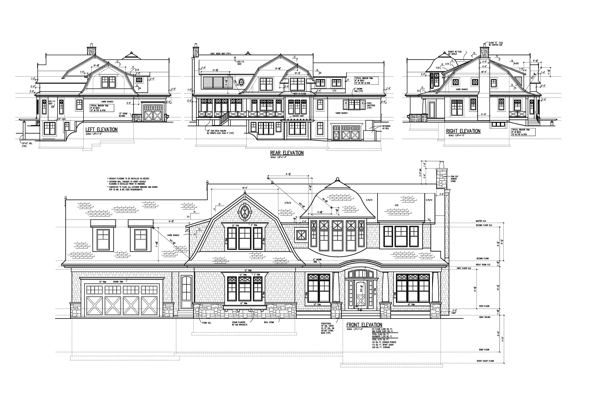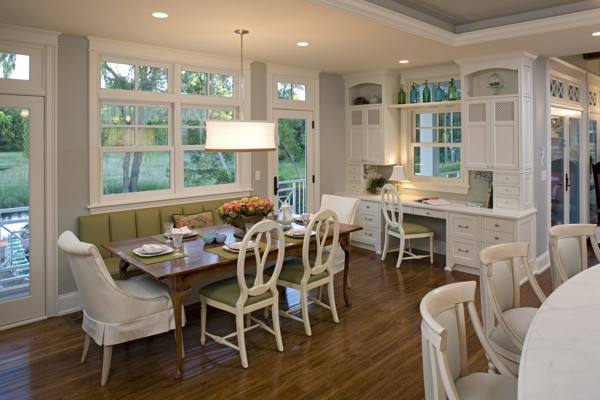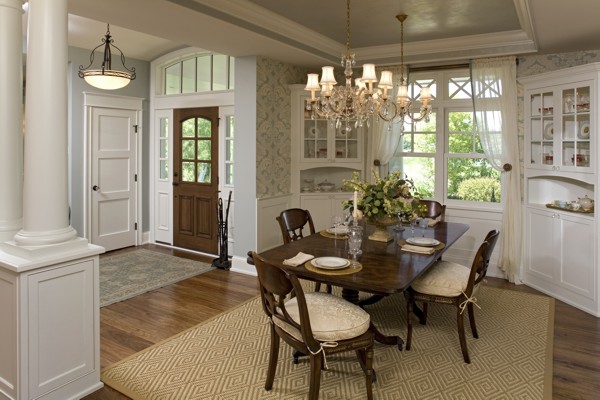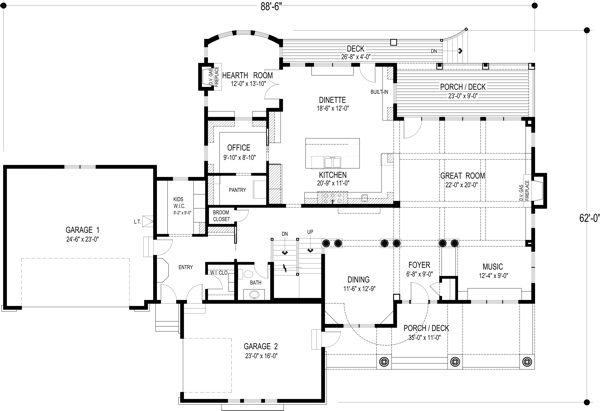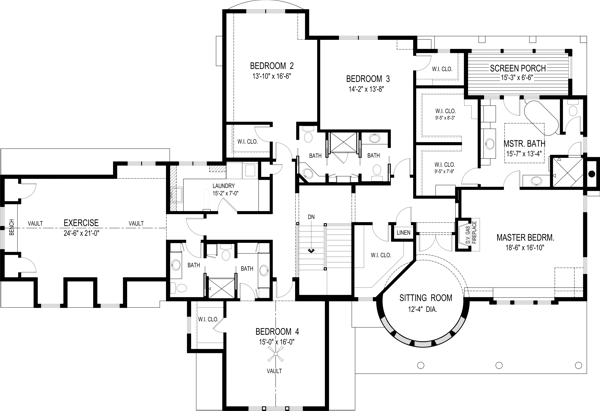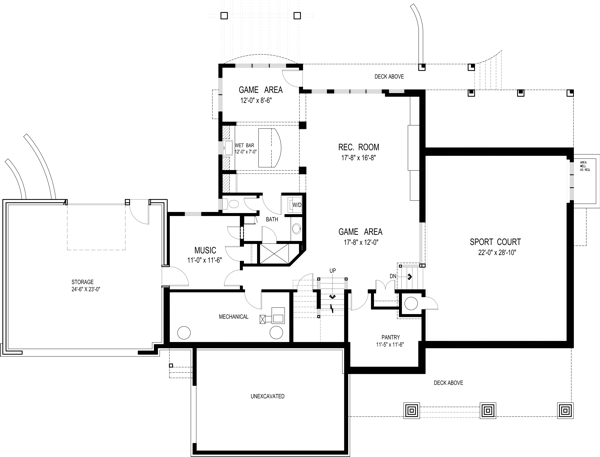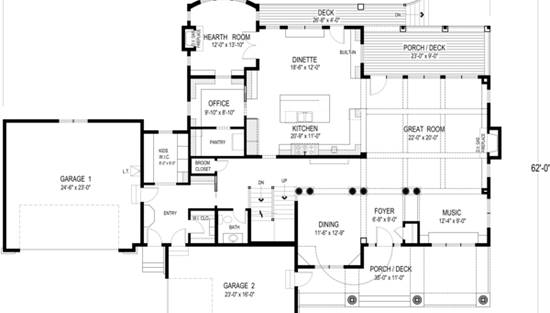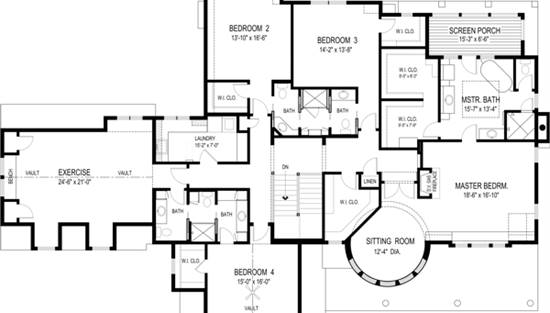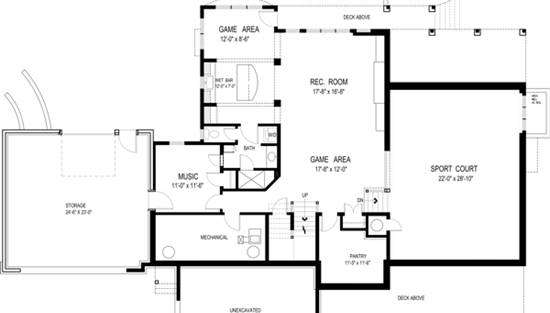- Plan Details
- |
- |
- Print Plan
- |
- Modify Plan
- |
- Reverse Plan
- |
- Cost-to-Build
- |
- View 3D
- |
- Advanced Search
About House Plan 2288:
Its gambrel roof and turret create a sophisticated country styling making this intriguing 4 bedroom, 4 bathroom design irresistible. The soft arch entry warmly welcomes one to enter and discover the Olmstead's abundant features distributed throughout its 3 floors, revealing its unique" character."
With the optional basement level completed, this luxurious and spacious home affords 7,434 sq. ft. of living space. Beyond the warm entry an openly designed main level is revealed. A gourmet kitchen serves both the formal and informal dining areas. A music room is adjacent to the beautifully coffered great room. Lovely rearward exterior views abound from the kitchen/dinette, hearth & great rooms inviting a visit to the spacious rear porch and deck. Features, almost too numerous to list, also include 2-car & 1-1/2 car garages, a home office and abundant storage areas & powder room.
Moving to the upper level only reveals more of the intrigue of the Olmstead design; A true masters retreat...a radiused sitting area, fireplace, extensive his & her closet spaces and a private screen porch giving the owner time to relax and refresh. Bedrooms 2 & 3 share a clever "Jack & Jill" bath arrangement, while bedroom 4 enjoys a more private location. Isolated, yet easily accessible to all is the exercise suite providing all that's needed to stay in peak health.
As we explore the optional basement level, there will be lots of activity...a sport court, a music room which might be used for practice, readying for performance before party guests in the main level music area. And, completing the tour is the recreation area...2 game areas, a home theater area, a bar area, and a pantry/wine cellar...one might wonder...why would I leave home? We agree.
With the optional basement level completed, this luxurious and spacious home affords 7,434 sq. ft. of living space. Beyond the warm entry an openly designed main level is revealed. A gourmet kitchen serves both the formal and informal dining areas. A music room is adjacent to the beautifully coffered great room. Lovely rearward exterior views abound from the kitchen/dinette, hearth & great rooms inviting a visit to the spacious rear porch and deck. Features, almost too numerous to list, also include 2-car & 1-1/2 car garages, a home office and abundant storage areas & powder room.
Moving to the upper level only reveals more of the intrigue of the Olmstead design; A true masters retreat...a radiused sitting area, fireplace, extensive his & her closet spaces and a private screen porch giving the owner time to relax and refresh. Bedrooms 2 & 3 share a clever "Jack & Jill" bath arrangement, while bedroom 4 enjoys a more private location. Isolated, yet easily accessible to all is the exercise suite providing all that's needed to stay in peak health.
As we explore the optional basement level, there will be lots of activity...a sport court, a music room which might be used for practice, readying for performance before party guests in the main level music area. And, completing the tour is the recreation area...2 game areas, a home theater area, a bar area, and a pantry/wine cellar...one might wonder...why would I leave home? We agree.
Plan Details
Key Features
Attached
Basement
Crawlspace
Front-entry
Side-entry
Slab
Build Beautiful With Our Trusted Brands
Our Guarantees
- Only the highest quality plans
- Int’l Residential Code Compliant
- Full structural details on all plans
- Best plan price guarantee
- Free modification Estimates
- Builder-ready construction drawings
- Expert advice from leading designers
- PDFs NOW!™ plans in minutes
- 100% satisfaction guarantee
- Free Home Building Organizer
