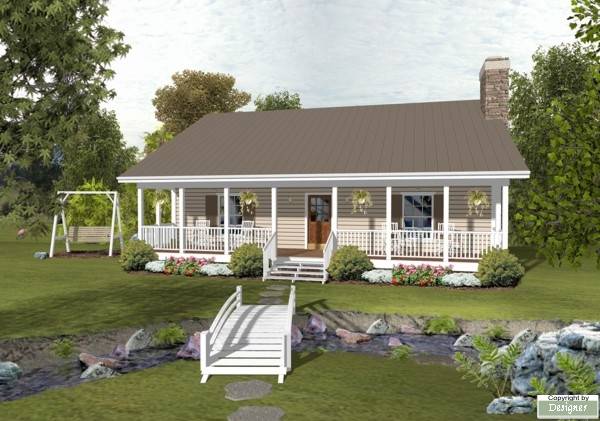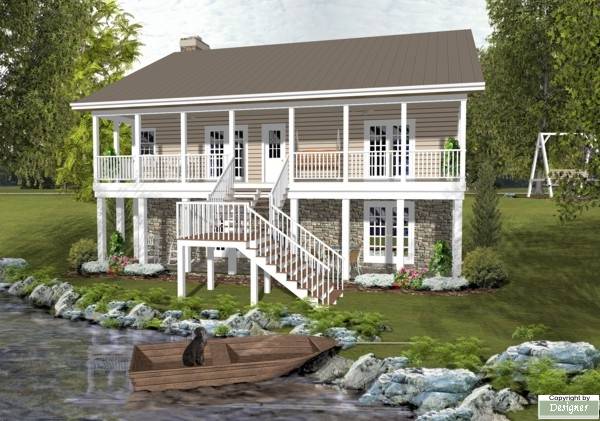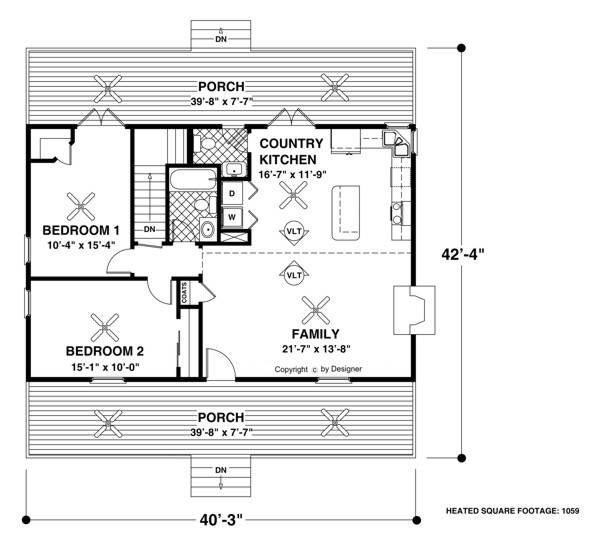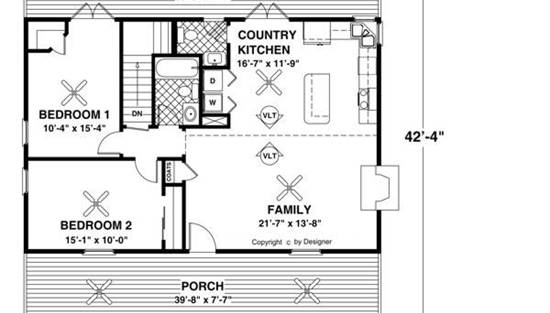- Plan Details
- |
- |
- Print Plan
- |
- Modify Plan
- |
- Reverse Plan
- |
- Cost-to-Build
- |
- View 3D
- |
- Advanced Search
About House Plan 2298:
You'll find the irresistible rocking chair porches of this cozy retreat. Its two
large bedrooms feature oversized closets and convenient access to the hall bath. A vaulted ceiling
provides a spacious canopy for the open kitchen and family room with a warm and inviting fireplace.
This compact home has everything you?ll need to enjoy a vacation getaway. The kitchen has a sunny
corner double sink and roomy center island /snack bar. Just off the kitchen are a convenient laundry
center and a powder room with direct access from outside. The full basement allows plenty of space for
expansion or storage.
large bedrooms feature oversized closets and convenient access to the hall bath. A vaulted ceiling
provides a spacious canopy for the open kitchen and family room with a warm and inviting fireplace.
This compact home has everything you?ll need to enjoy a vacation getaway. The kitchen has a sunny
corner double sink and roomy center island /snack bar. Just off the kitchen are a convenient laundry
center and a powder room with direct access from outside. The full basement allows plenty of space for
expansion or storage.
Plan Details
Key Features
Basement
Crawlspace
None
Slab
Build Beautiful With Our Trusted Brands
Our Guarantees
- Only the highest quality plans
- Int’l Residential Code Compliant
- Full structural details on all plans
- Best plan price guarantee
- Free modification Estimates
- Builder-ready construction drawings
- Expert advice from leading designers
- PDFs NOW!™ plans in minutes
- 100% satisfaction guarantee
- Free Home Building Organizer
.png)
.png)









