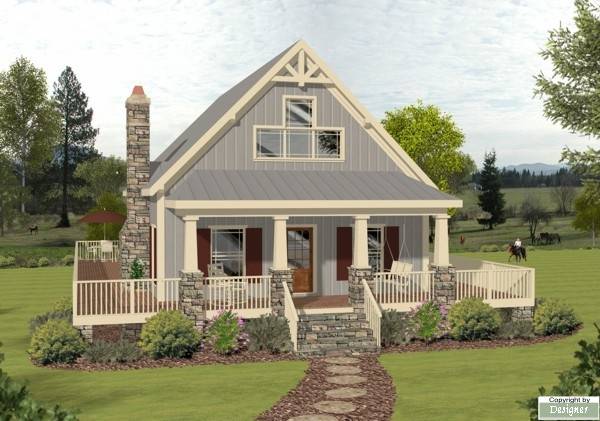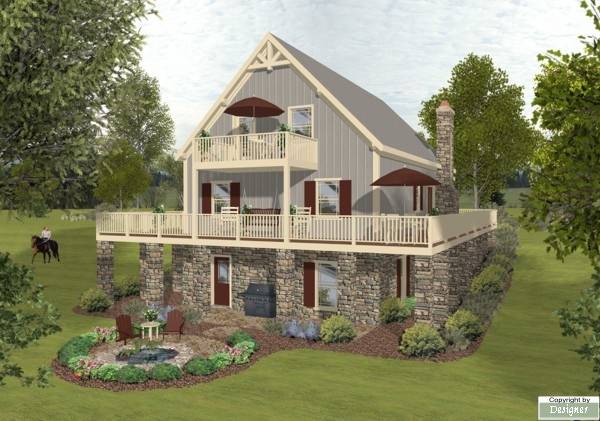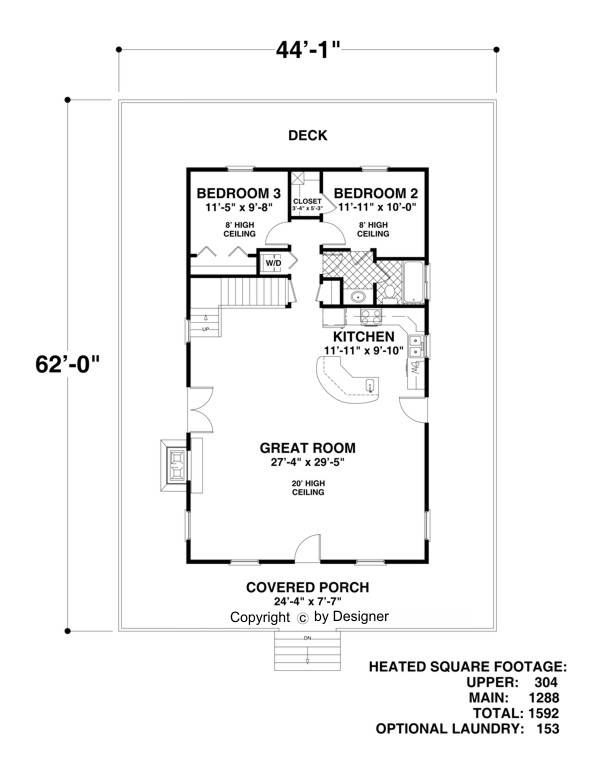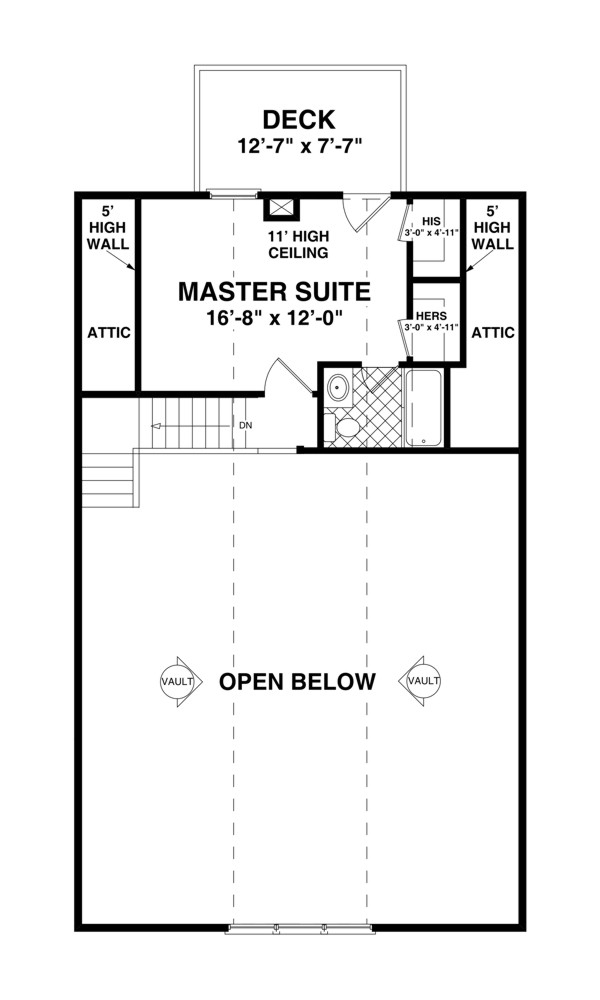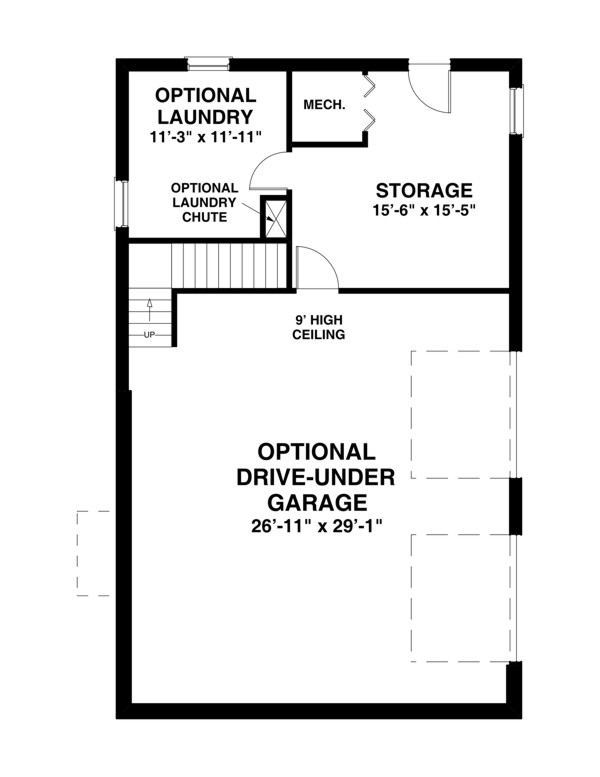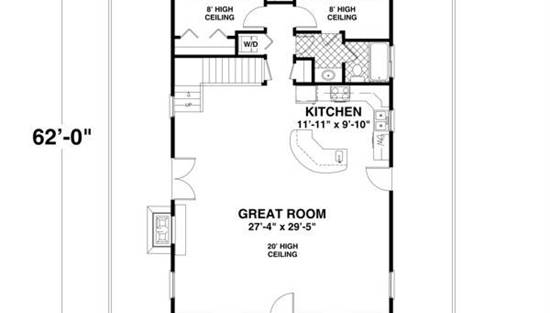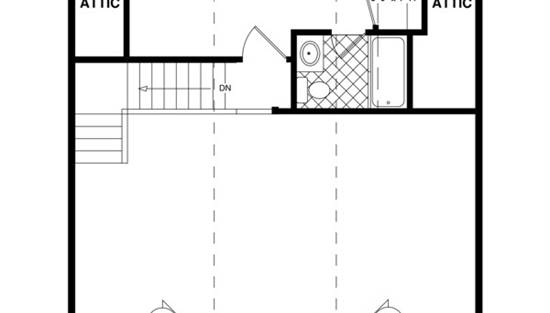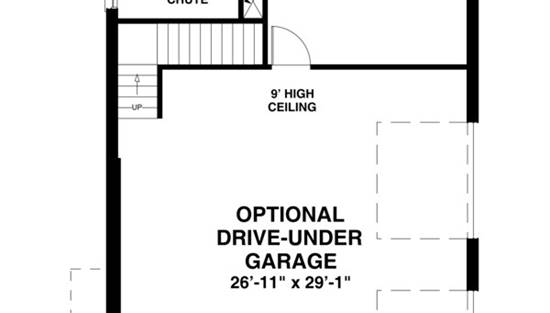- Plan Details
- |
- |
- Print Plan
- |
- Modify Plan
- |
- Reverse Plan
- |
- Cost-to-Build
- |
- View 3D
- |
- Advanced Search
About House Plan 2309:
It’s time to get away to The Saddle Valley! This delightful 1,592 sq. ft. drive-under home plan is perfect for a mountain retreat, weekend getaway, or a fulltime residence. This 3 bedroom/2 bath house plan provides lots of room for vacationing or everyday living! A master suite with a private deck takes up the entire upper level. The great room, with a fireplace, and open kitchen area are ideal for entertaining. The lowest level features an optional oversized laundry room as well as storage/mechanical space. A covered front porch and wrap around deck providing plenty of outdoor living space complete this design.
Plan Details
Key Features
Attached
Basement
Crawlspace
Side-entry
Slab
Build Beautiful With Our Trusted Brands
Our Guarantees
- Only the highest quality plans
- Int’l Residential Code Compliant
- Full structural details on all plans
- Best plan price guarantee
- Free modification Estimates
- Builder-ready construction drawings
- Expert advice from leading designers
- PDFs NOW!™ plans in minutes
- 100% satisfaction guarantee
- Free Home Building Organizer
.png)
.png)
